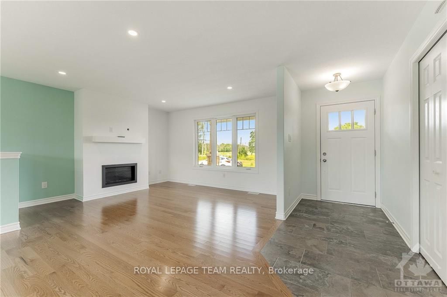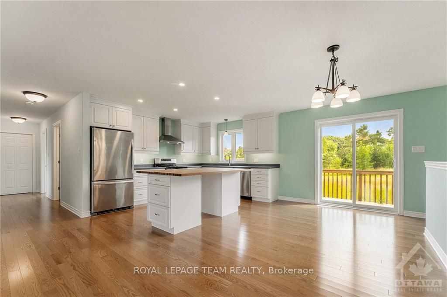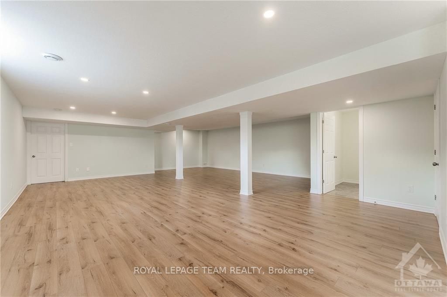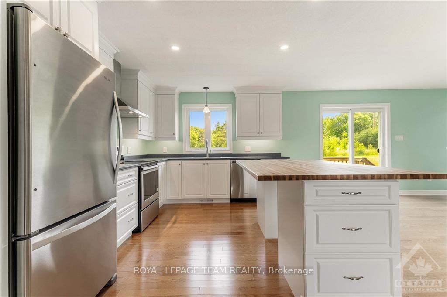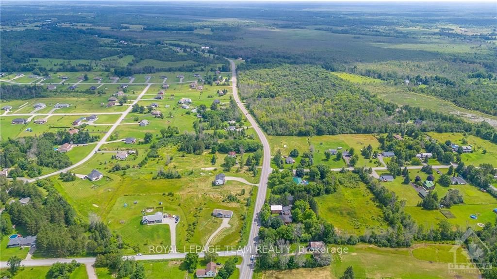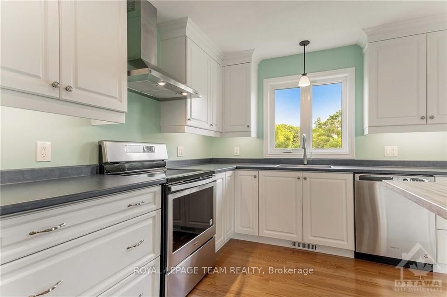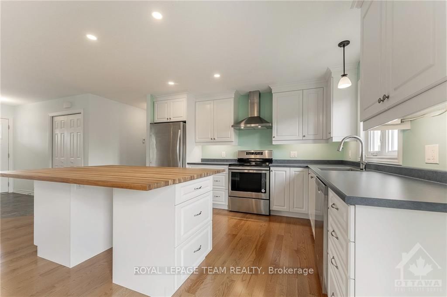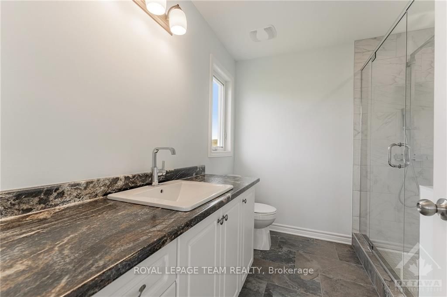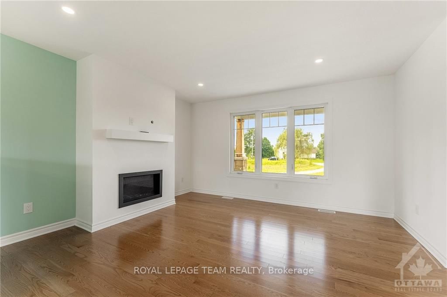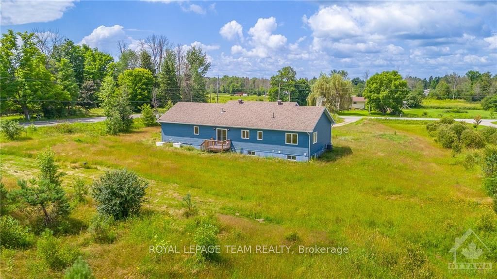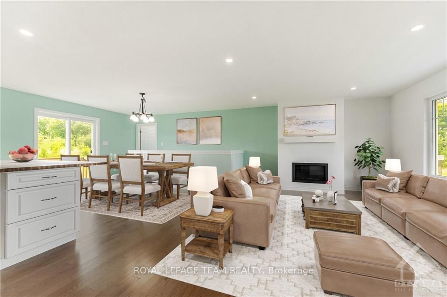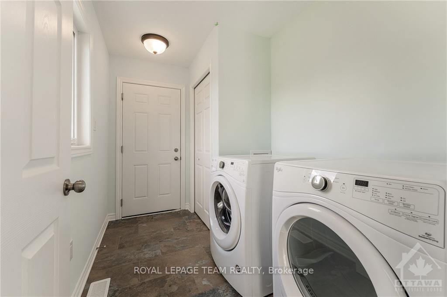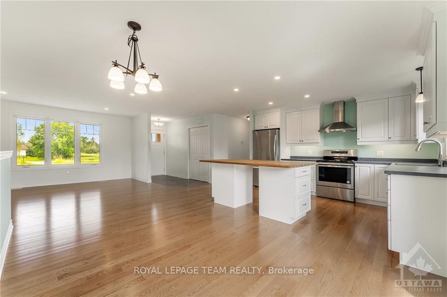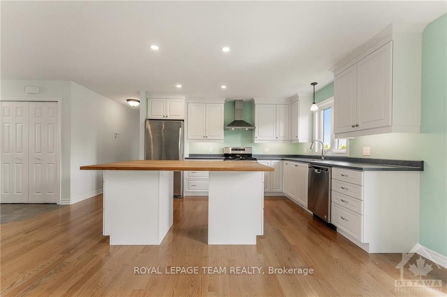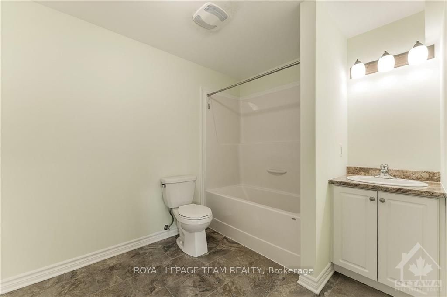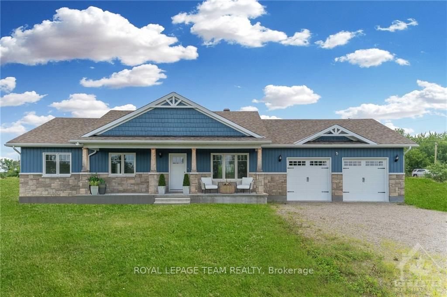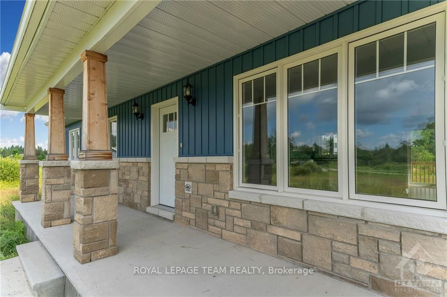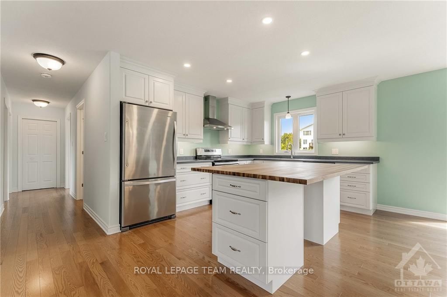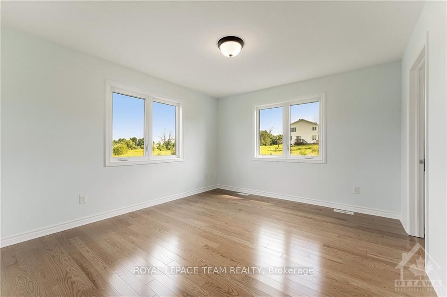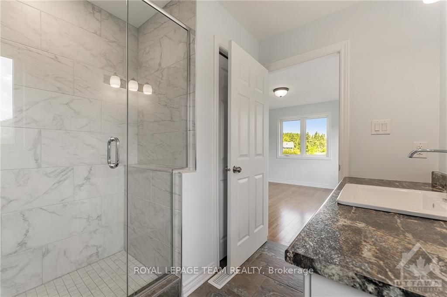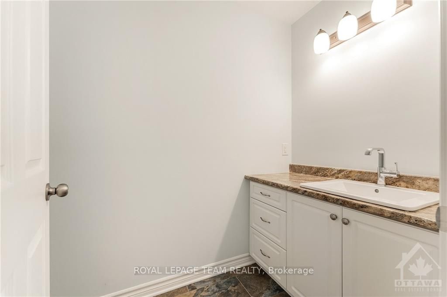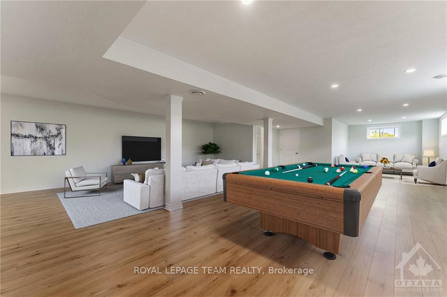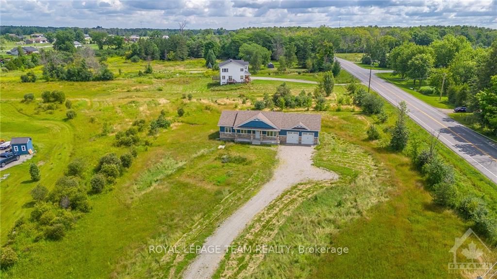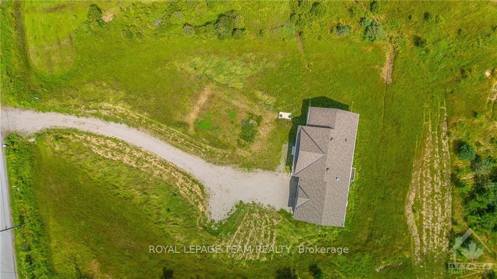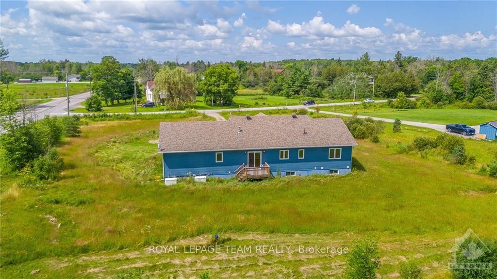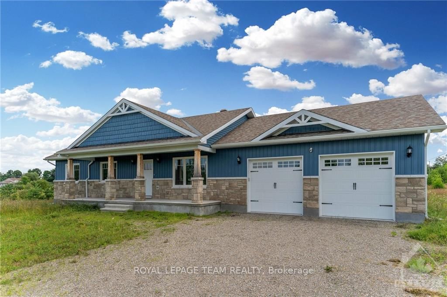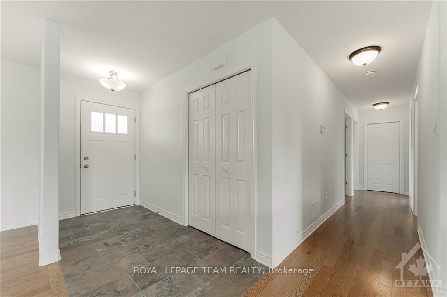$799,000
Available - For Sale
Listing ID: X9519649
108 GILLIES CORNERS SIDE Rd , Beckwith, K7A 4S7, Ontario
| Flooring: Hardwood, Flooring: Ceramic, Immaculate, sun-drenched & ideally situated on a premium 1.7 acre lot in exclusive Moodie Estates-this pristine bungalow provides the perfect blend of tranquil country living-with close proximity to Carleton Place, Perth & Ottawa. Welcoming you with a large, charming covered porch, this 3 bed, 3 bath beauty has a double car garage & is designed & constructed with meticulous standards. Open concept main floor seamlessly showcases gleaming hardwood, plenty of sun filled living space, feature fireplace, dining area & upgraded kitchen with plenty of cupboard, with custom butcher block breakfast island and sliding doors open to your expansive backyard. Primary bedroom features a gorgeous custom ensuite. 2 other bright & spacious bedrooms, laundry and mud room & 2 piece bath complete this floor. Lower provides a builder finished large & bright rec room, bathroom, plenty of storage & can easily accommodate 2 more bedrooms. Tons of upgrades &" Generac Generator!!" Some photos virtually staged, Flooring: Mixed |
| Price | $799,000 |
| Taxes: | $3478.00 |
| Address: | 108 GILLIES CORNERS SIDE Rd , Beckwith, K7A 4S7, Ontario |
| Lot Size: | 304.58 x 371.29 (Feet) |
| Acreage: | .50-1.99 |
| Directions/Cross Streets: | From Carleton Place take Hwy 15 S. Right on Cty rd 10 right on Gillies Corners Side Rd. |
| Rooms: | 13 |
| Rooms +: | 0 |
| Bedrooms: | 3 |
| Bedrooms +: | 0 |
| Kitchens: | 1 |
| Kitchens +: | 0 |
| Family Room: | N |
| Basement: | Finished, Full |
| Property Type: | Detached |
| Style: | Bungalow |
| Exterior: | Brick, Other |
| Garage Type: | Attached |
| Pool: | None |
| Property Features: | Golf, Park |
| Fireplace/Stove: | Y |
| Heat Source: | Gas |
| Heat Type: | Forced Air |
| Central Air Conditioning: | Central Air |
| Sewers: | Septic |
| Water: | Well |
| Water Supply Types: | Drilled Well |
| Utilities-Gas: | Y |
$
%
Years
This calculator is for demonstration purposes only. Always consult a professional
financial advisor before making personal financial decisions.
| Although the information displayed is believed to be accurate, no warranties or representations are made of any kind. |
| ROYAL LEPAGE TEAM REALTY |
|
|

Dir:
1-866-382-2968
Bus:
416-548-7854
Fax:
416-981-7184
| Virtual Tour | Book Showing | Email a Friend |
Jump To:
At a Glance:
| Type: | Freehold - Detached |
| Area: | Lanark |
| Municipality: | Beckwith |
| Neighbourhood: | 910 - Beckwith Twp |
| Style: | Bungalow |
| Lot Size: | 304.58 x 371.29(Feet) |
| Tax: | $3,478 |
| Beds: | 3 |
| Baths: | 3 |
| Fireplace: | Y |
| Pool: | None |
Locatin Map:
Payment Calculator:
- Color Examples
- Green
- Black and Gold
- Dark Navy Blue And Gold
- Cyan
- Black
- Purple
- Gray
- Blue and Black
- Orange and Black
- Red
- Magenta
- Gold
- Device Examples

