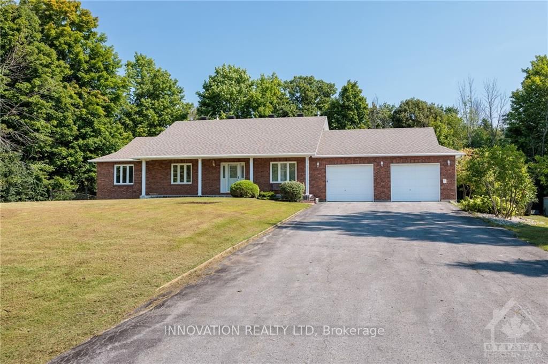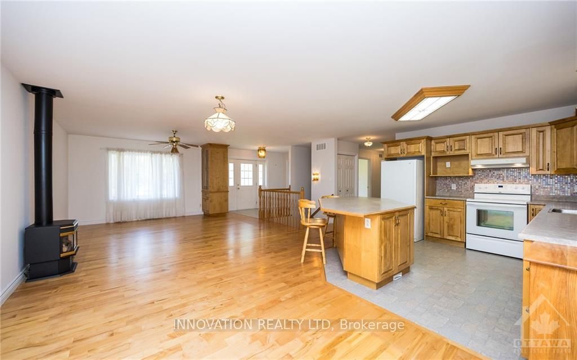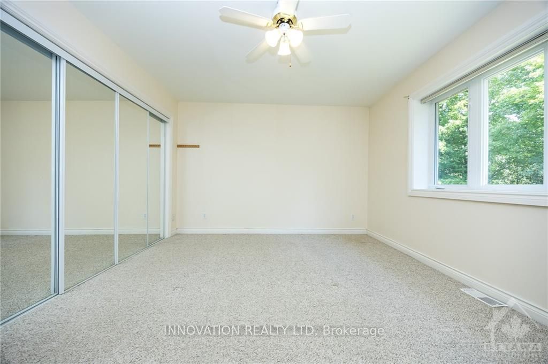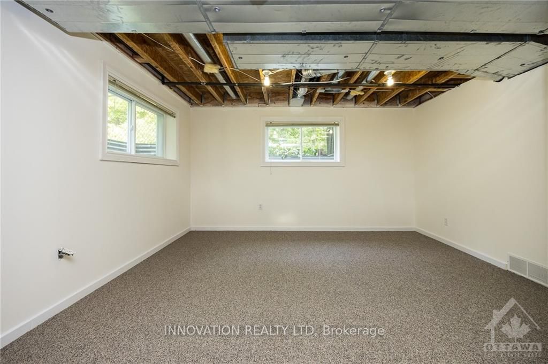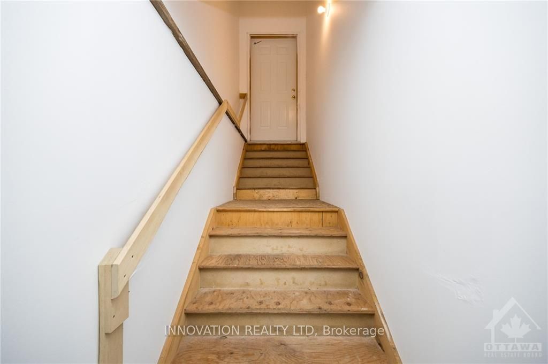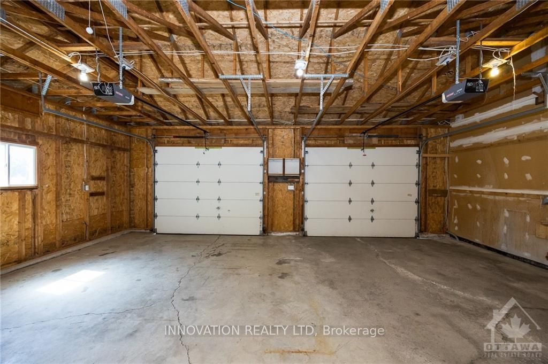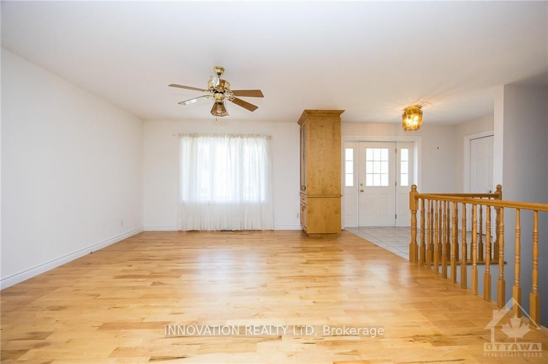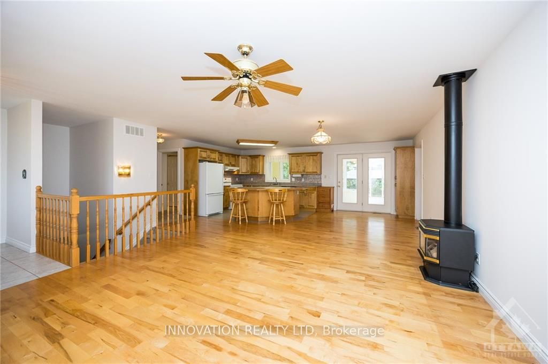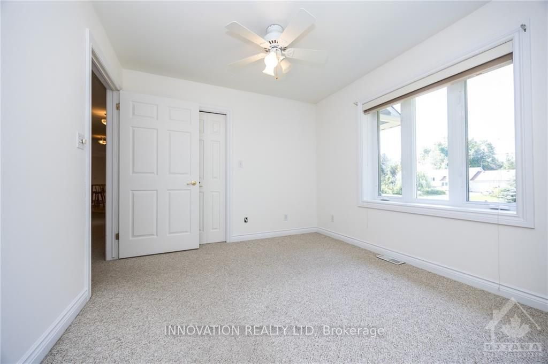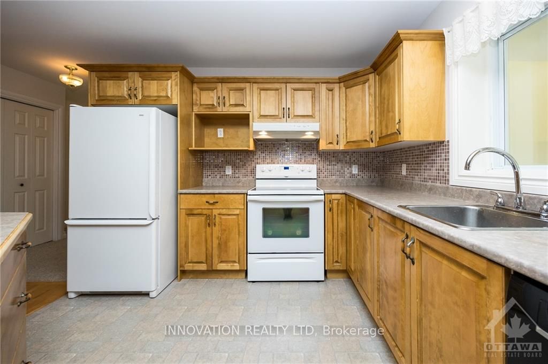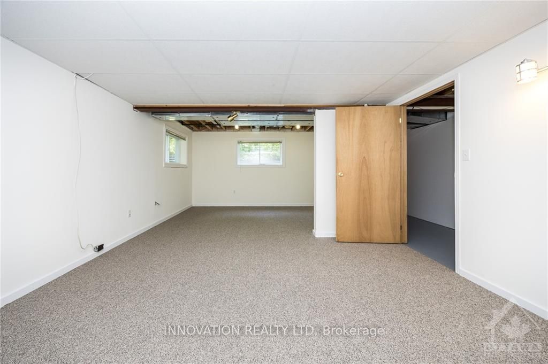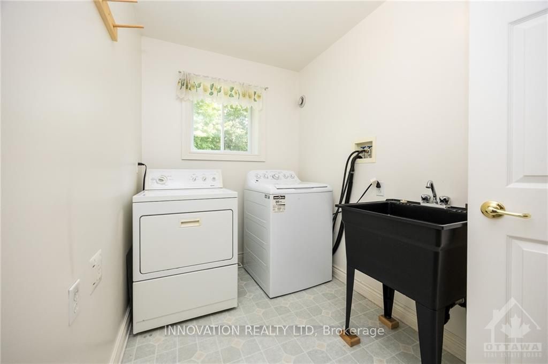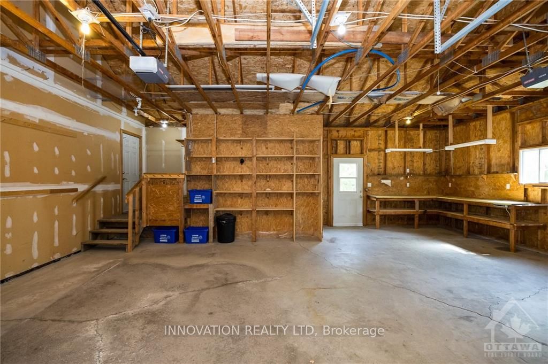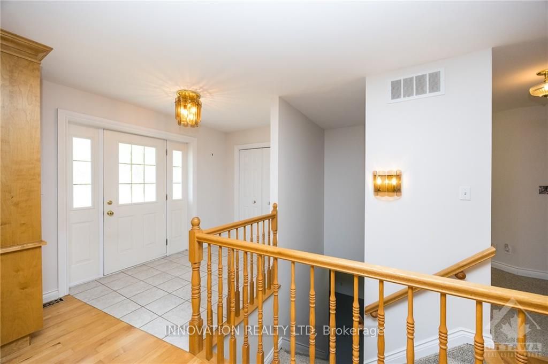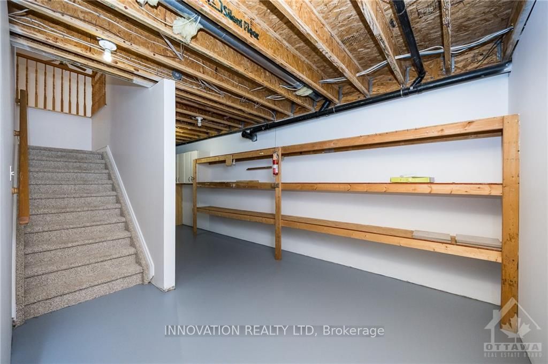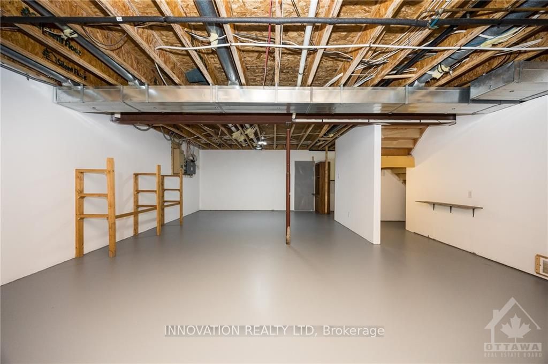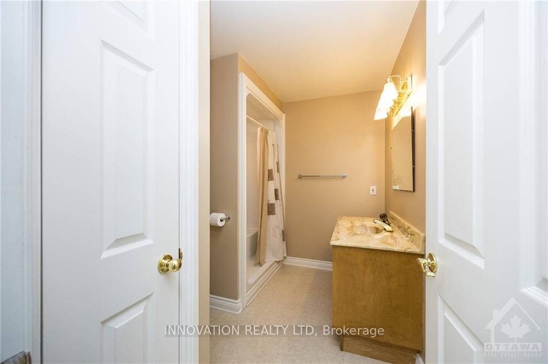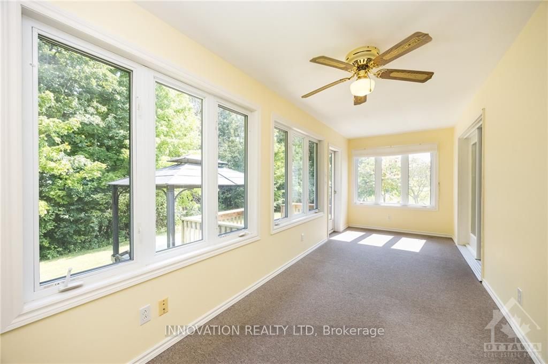$735,000
Available - For Sale
Listing ID: X9518422
304 CEDAR CREST Dr , Beckwith, K7C 3P2, Ontario
| Flooring: Hardwood, Flooring: Carpet W/W & Mixed, A "true" custom built bungalow designed with accessibility and style in mind,featuring a wheelchair-accessible open concept layout.Showcasing beautiful maple hardwood flooring,solid maple kitchen cabinetry complemented by a large island perfect for entertaining guests.The cozy four-season sunroom offers a serene space to relax in any weather.The spacious two-car garage provides convenient entry to both the basement and the main floor.The m/bdrm has a 3 piece ensuite,plus two good-sized bedrooms share a four-piece bthrm.For added convenience,there is a main floor laundry rm.The basement is a blank canvas,ready for your ideas,however it already features a large finished area that can easily be transformed into a 4th bdrm/gym/recroom.Constructed with ICF throughout home other than framing in the garage and equipped with a reliable Generac system this home ensures both durability and energy efficiency.The private backyard offers a fenced in area for your pets.48 hour irrevocable on offers., Flooring: Mixed |
| Price | $735,000 |
| Taxes: | $3860.00 |
| Address: | 304 CEDAR CREST Dr , Beckwith, K7C 3P2, Ontario |
| Lot Size: | 282.15 x 172.83 (Feet) |
| Directions/Cross Streets: | Highway 7 towards Carleton Place take Cemetery Side Rd exit then turn right onto St Fillans Rd then |
| Rooms: | 14 |
| Rooms +: | 0 |
| Bedrooms: | 3 |
| Bedrooms +: | 1 |
| Kitchens: | 1 |
| Kitchens +: | 0 |
| Family Room: | N |
| Basement: | Full, Part Fin |
| Property Type: | Detached |
| Style: | Bungalow |
| Exterior: | Brick, Other |
| Garage Type: | Attached |
| Pool: | None |
| Property Features: | School Bus R, Wooded/Treed |
| Fireplace/Stove: | Y |
| Heat Source: | Propane |
| Heat Type: | Forced Air |
| Central Air Conditioning: | Central Air |
| Sewers: | Septic |
| Water: | Well |
| Water Supply Types: | Drilled Well |
$
%
Years
This calculator is for demonstration purposes only. Always consult a professional
financial advisor before making personal financial decisions.
| Although the information displayed is believed to be accurate, no warranties or representations are made of any kind. |
| INNOVATION REALTY LTD |
|
|

Dir:
1-866-382-2968
Bus:
416-548-7854
Fax:
416-981-7184
| Virtual Tour | Book Showing | Email a Friend |
Jump To:
At a Glance:
| Type: | Freehold - Detached |
| Area: | Lanark |
| Municipality: | Beckwith |
| Neighbourhood: | 910 - Beckwith Twp |
| Style: | Bungalow |
| Lot Size: | 282.15 x 172.83(Feet) |
| Tax: | $3,860 |
| Beds: | 3+1 |
| Baths: | 2 |
| Fireplace: | Y |
| Pool: | None |
Locatin Map:
Payment Calculator:
- Color Examples
- Green
- Black and Gold
- Dark Navy Blue And Gold
- Cyan
- Black
- Purple
- Gray
- Blue and Black
- Orange and Black
- Red
- Magenta
- Gold
- Device Examples

