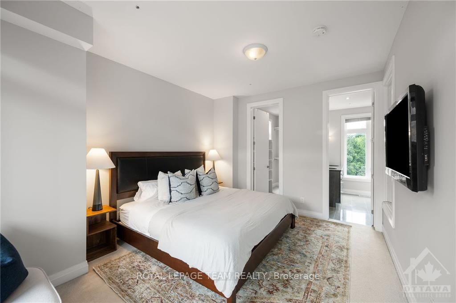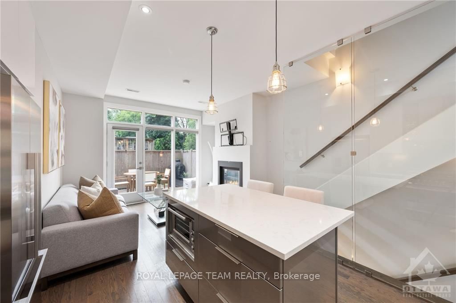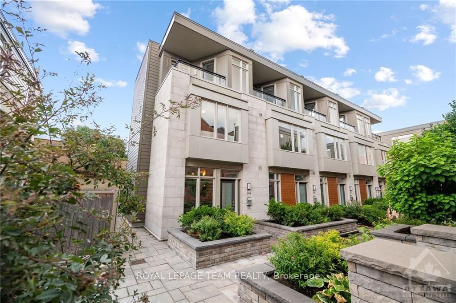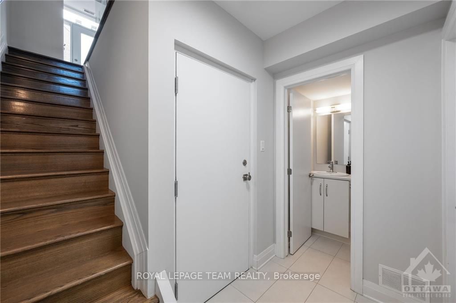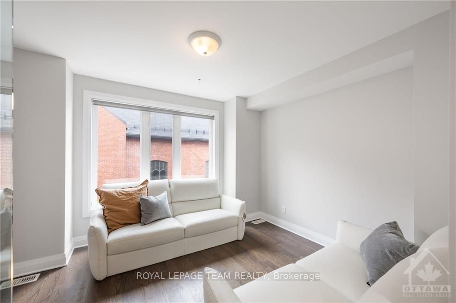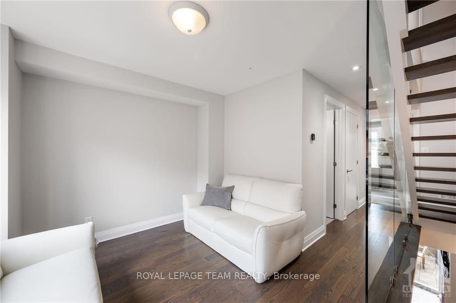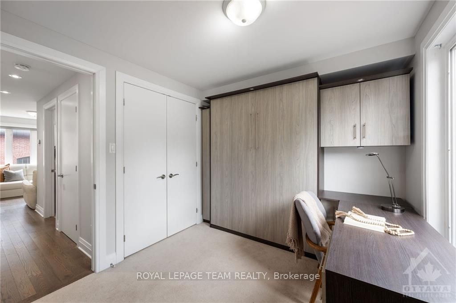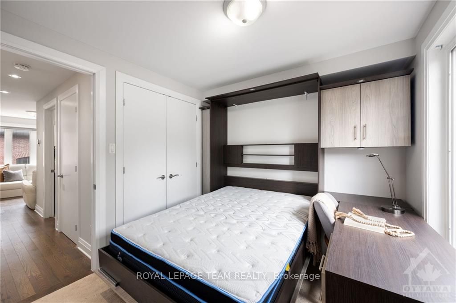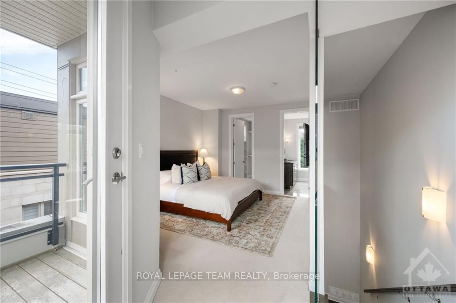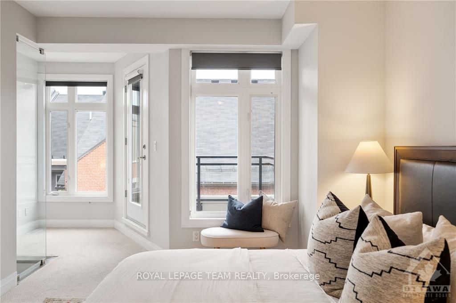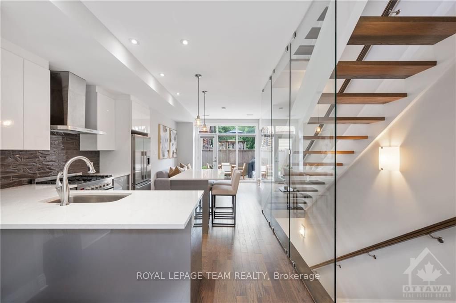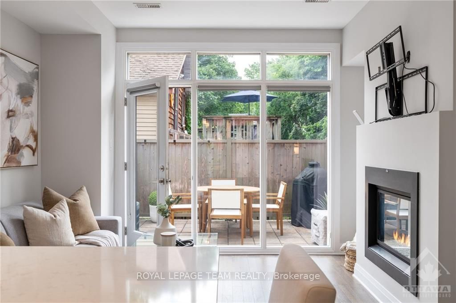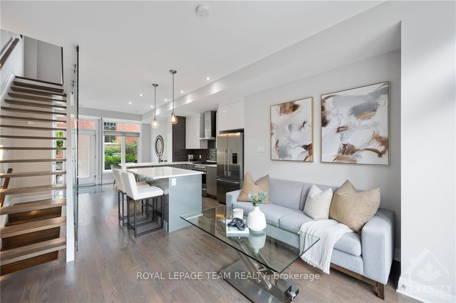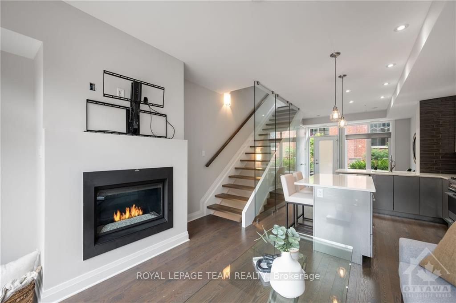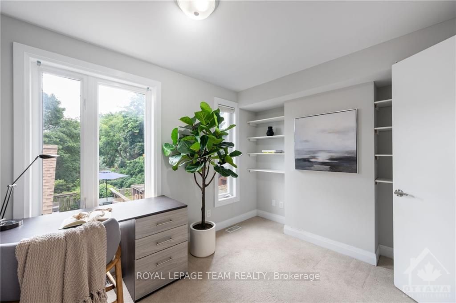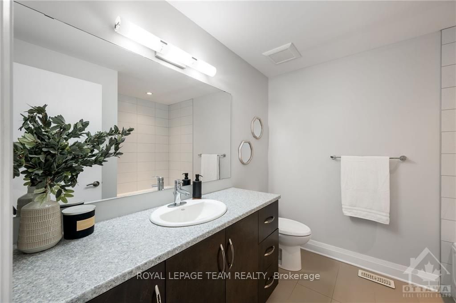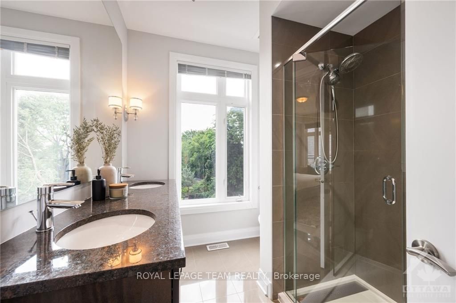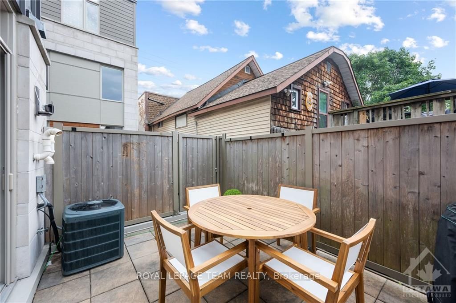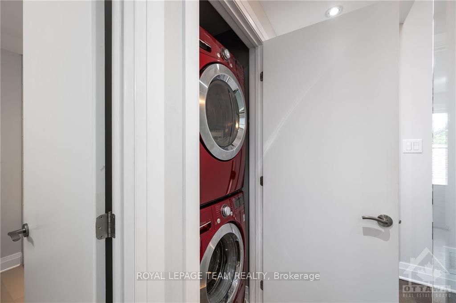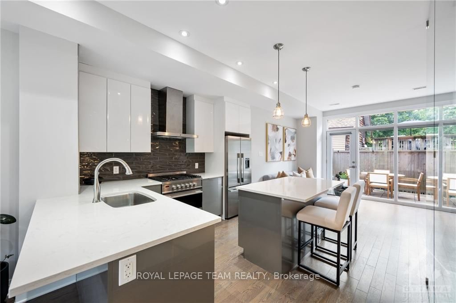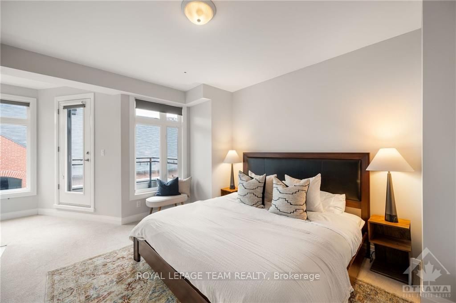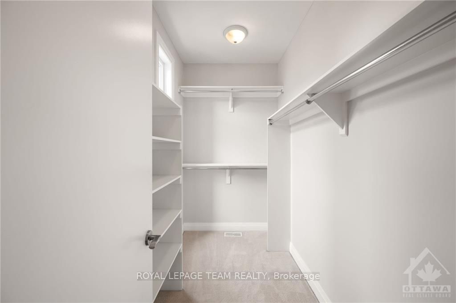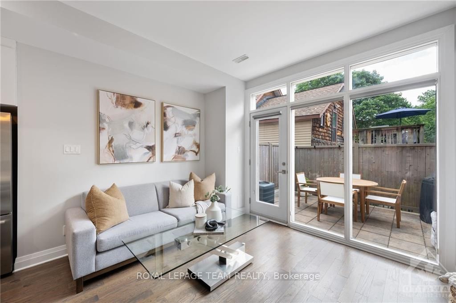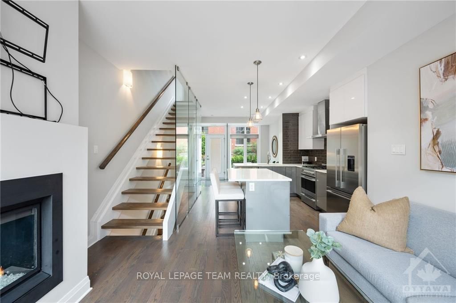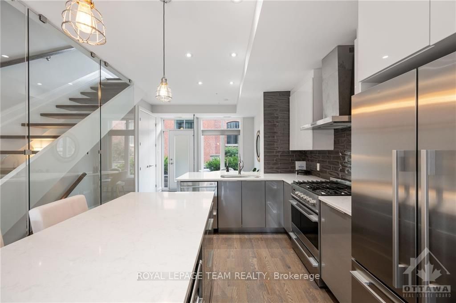$925,000
Available - For Sale
Listing ID: X9519098
346 RAVENHILL Ave East , Carlingwood - Westboro and Area, K2A 0J5, Ontario
| Flooring: Tile, Embrace modern sophistication in this end unit located at Ravenhill Common designed by award winning architect, Barry Hobin. This meticulously designed 2 bedroom, 3 bathroom townhome is tucked away off of Churchill Ave, allowing you a piece of serenity all while enjoying the hustle and bustle of Westboro. The main level features an upgraded kitchen that has been tastefully curated by Deslaurier Custom Cabinets, 9ft ceilings, floor to ceiling windows, a show-stopping glass-walled stairwell, and private patio with hookup for BBQ or fire pit. The second level is home to a spacious loft, 4 piece bath, and guest bedroom or study. The third floor primary bedroom showcases a large walk-in closet, 5 piece ensuite, and a balcony. Skip the shovelling this winter by parking in the underground garage. All of this is only steps away to some of the best dining and shops Ottawa has to offer. Enjoy being centrally located by utilizing one of the many recreational trails, the LRT, or OC Transpo., Flooring: Hardwood, Flooring: Carpet Wall To Wall |
| Price | $925,000 |
| Taxes: | $7642.00 |
| Address: | 346 RAVENHILL Ave East , Carlingwood - Westboro and Area, K2A 0J5, Ontario |
| Lot Size: | 14.25 x 41.55 (Feet) |
| Directions/Cross Streets: | From Churchill: Left onto Ravenhill Ave. |
| Rooms: | 10 |
| Rooms +: | 0 |
| Bedrooms: | 2 |
| Bedrooms +: | 0 |
| Kitchens: | 1 |
| Kitchens +: | 0 |
| Family Room: | N |
| Basement: | Finished, Full |
| Property Type: | Att/Row/Twnhouse |
| Style: | 3-Storey |
| Exterior: | Brick |
| Garage Type: | Underground |
| Pool: | None |
| Property Features: | Fenced Yard, Golf, Park, Public Transit |
| Common Elements Included: | Y |
| Fireplace/Stove: | Y |
| Heat Source: | Gas |
| Heat Type: | Forced Air |
| Central Air Conditioning: | Central Air |
| Sewers: | Sewers |
| Water: | Municipal |
| Utilities-Gas: | Y |
$
%
Years
This calculator is for demonstration purposes only. Always consult a professional
financial advisor before making personal financial decisions.
| Although the information displayed is believed to be accurate, no warranties or representations are made of any kind. |
| ROYAL LEPAGE TEAM REALTY |
|
|

Dir:
1-866-382-2968
Bus:
416-548-7854
Fax:
416-981-7184
| Virtual Tour | Book Showing | Email a Friend |
Jump To:
At a Glance:
| Type: | Freehold - Att/Row/Twnhouse |
| Area: | Ottawa |
| Municipality: | Carlingwood - Westboro and Area |
| Neighbourhood: | 5104 - McKellar/Highland |
| Style: | 3-Storey |
| Lot Size: | 14.25 x 41.55(Feet) |
| Tax: | $7,642 |
| Beds: | 2 |
| Baths: | 3 |
| Fireplace: | Y |
| Pool: | None |
Locatin Map:
Payment Calculator:
- Color Examples
- Green
- Black and Gold
- Dark Navy Blue And Gold
- Cyan
- Black
- Purple
- Gray
- Blue and Black
- Orange and Black
- Red
- Magenta
- Gold
- Device Examples

