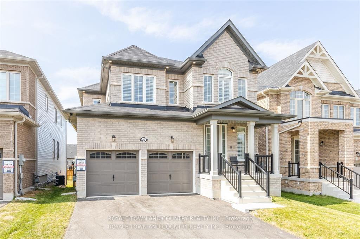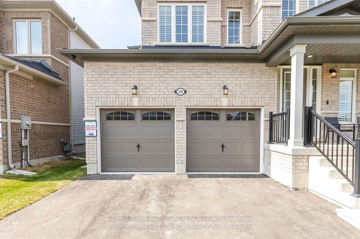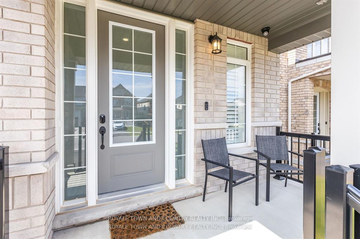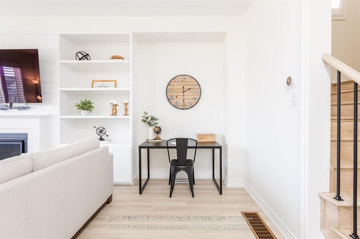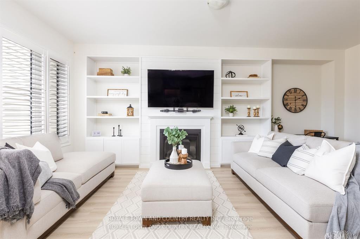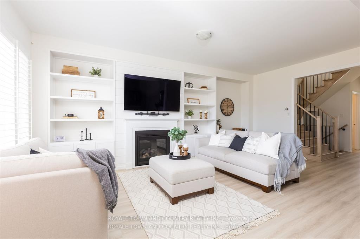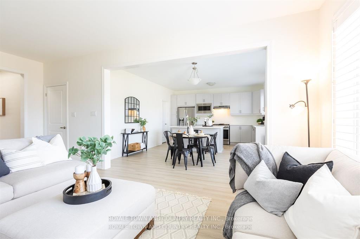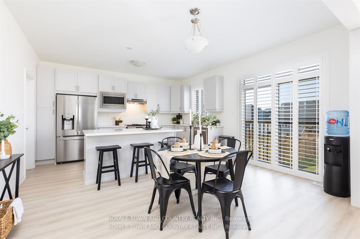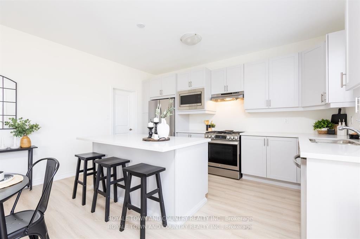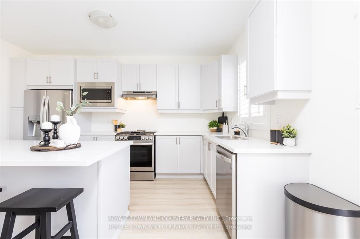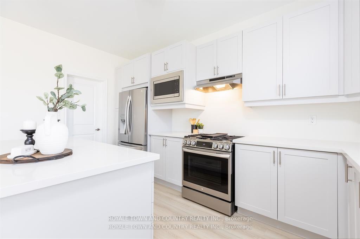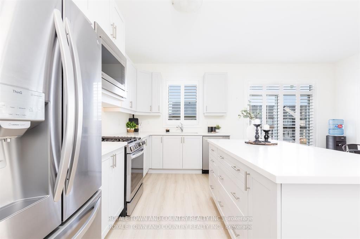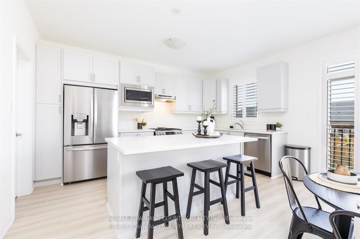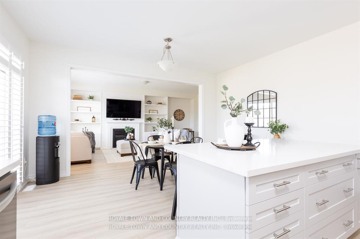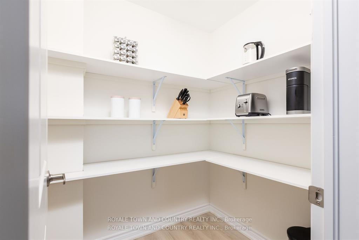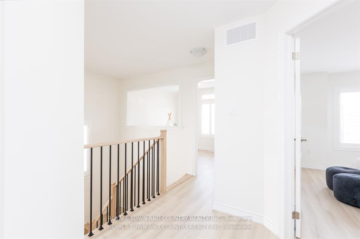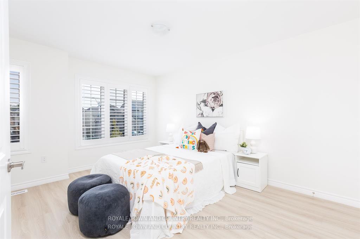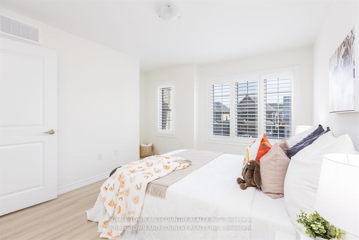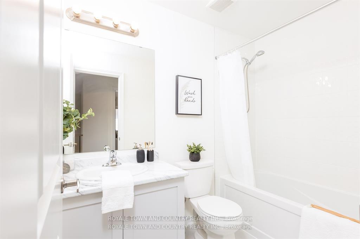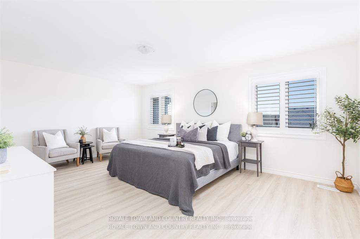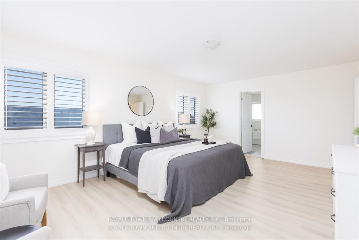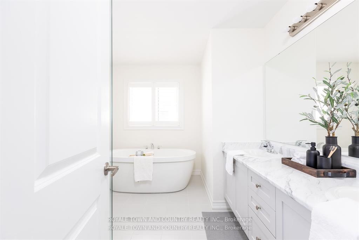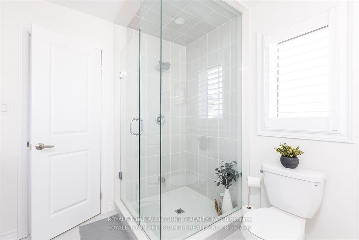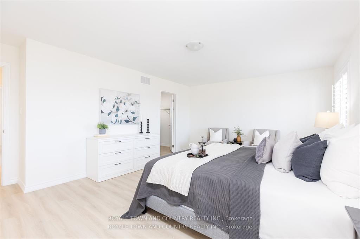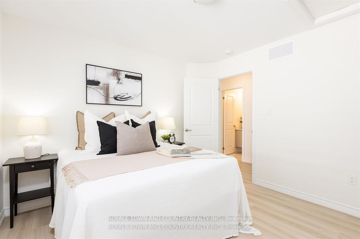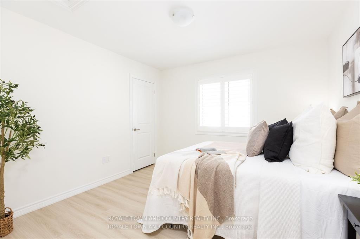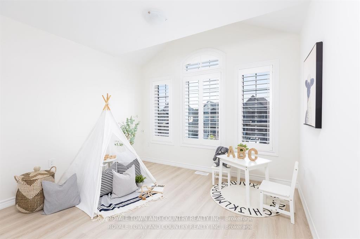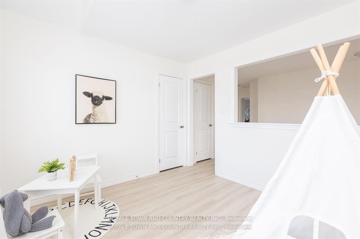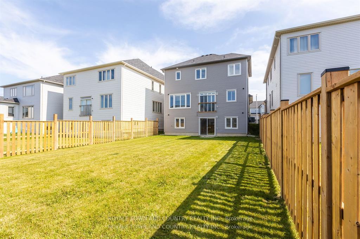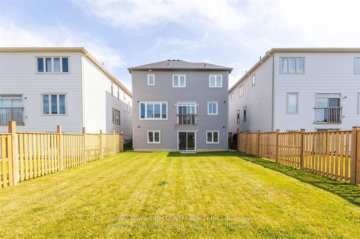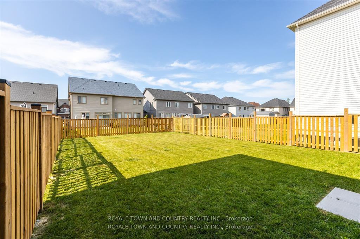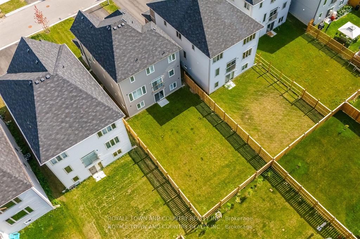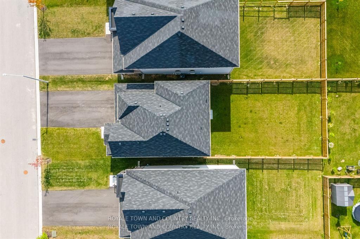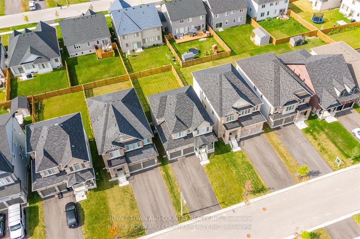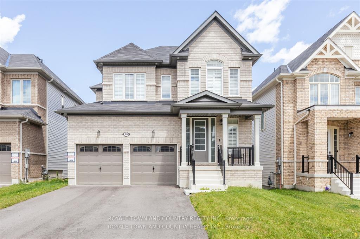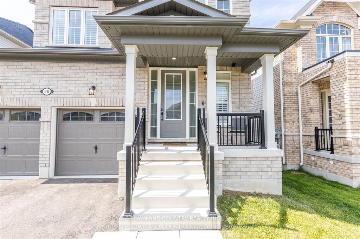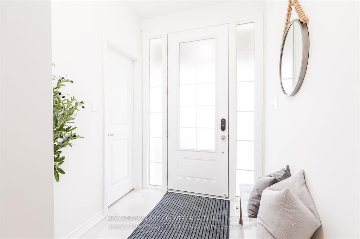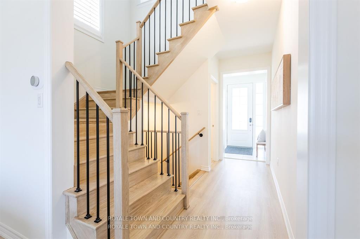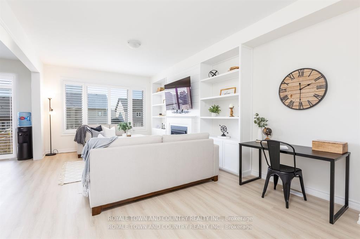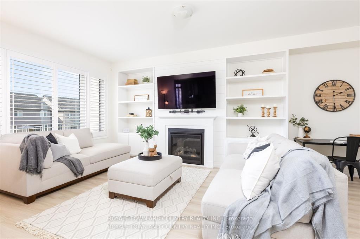$824,000
Available - For Sale
Listing ID: X9505721
20 Hancock Cres , Kawartha Lakes, K9V 0P2, Ontario
| Immerse yourself in the contemporary elegance of this stunning, newly built 3 bedroom, 2.5 bathroom,walk-out, brick front "Orchard" model, nestled in the picturesque Ravines of Lindsay. This home boastscountless upgrades, including smooth ceilings, custom shutters, garage entry door and exterior pot-lights.The warmth of engineered flooring flows throughout this airy home. The living room boasts a built-in gasfireplace with shelving, creating a perfect ambiance. Unleash your inner chef in the stunning kitchen, aculinary haven, complete with top-of-the-line appliances, massive island, walk-in pantry and ample Quartzcountertops.Each of the three bedrooms provides a tranquil retreat, and a family room atop the stairs offers thepotential for a 4th bedroom or flex space.Unwind in your private fenced yard, perfect for summer barbecues or creating your own personal oasis.This is your chance to own a piece of Lindsay's natural beauty. Don't miss out on this exceptional opportunity! |
| Price | $824,000 |
| Taxes: | $5401.12 |
| Assessment: | $375000 |
| Assessment Year: | 2024 |
| Address: | 20 Hancock Cres , Kawartha Lakes, K9V 0P2, Ontario |
| Lot Size: | 39.37 x 128.05 (Feet) |
| Acreage: | < .50 |
| Directions/Cross Streets: | Connolly Rd & Angeline St North |
| Rooms: | 12 |
| Bedrooms: | 3 |
| Bedrooms +: | |
| Kitchens: | 1 |
| Family Room: | Y |
| Basement: | Full, Unfinished |
| Approximatly Age: | 0-5 |
| Property Type: | Detached |
| Style: | 2-Storey |
| Exterior: | Brick Front, Vinyl Siding |
| Garage Type: | Attached |
| (Parking/)Drive: | Pvt Double |
| Drive Parking Spaces: | 4 |
| Pool: | None |
| Approximatly Age: | 0-5 |
| Approximatly Square Footage: | 2000-2500 |
| Property Features: | Beach, Fenced Yard, Place Of Worship, Public Transit, School, School Bus Route |
| Fireplace/Stove: | Y |
| Heat Source: | Gas |
| Heat Type: | Forced Air |
| Central Air Conditioning: | Central Air |
| Laundry Level: | Main |
| Elevator Lift: | N |
| Sewers: | Sewers |
| Water: | Municipal |
| Utilities-Cable: | A |
| Utilities-Hydro: | Y |
| Utilities-Gas: | Y |
| Utilities-Telephone: | A |
$
%
Years
This calculator is for demonstration purposes only. Always consult a professional
financial advisor before making personal financial decisions.
| Although the information displayed is believed to be accurate, no warranties or representations are made of any kind. |
| ROYALE TOWN AND COUNTRY REALTY INC. |
|
|

Dir:
1-866-382-2968
Bus:
416-548-7854
Fax:
416-981-7184
| Book Showing | Email a Friend |
Jump To:
At a Glance:
| Type: | Freehold - Detached |
| Area: | Kawartha Lakes |
| Municipality: | Kawartha Lakes |
| Neighbourhood: | Lindsay |
| Style: | 2-Storey |
| Lot Size: | 39.37 x 128.05(Feet) |
| Approximate Age: | 0-5 |
| Tax: | $5,401.12 |
| Beds: | 3 |
| Baths: | 3 |
| Fireplace: | Y |
| Pool: | None |
Locatin Map:
Payment Calculator:
- Color Examples
- Green
- Black and Gold
- Dark Navy Blue And Gold
- Cyan
- Black
- Purple
- Gray
- Blue and Black
- Orange and Black
- Red
- Magenta
- Gold
- Device Examples

