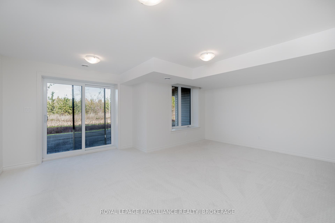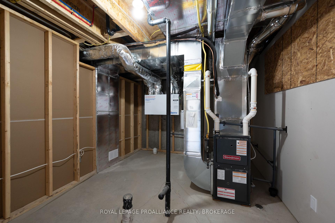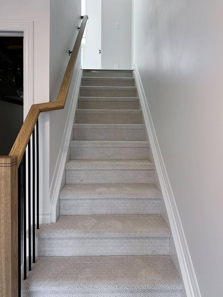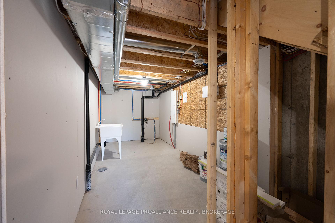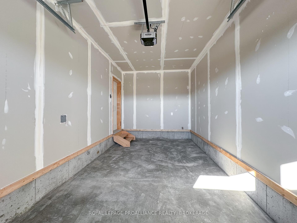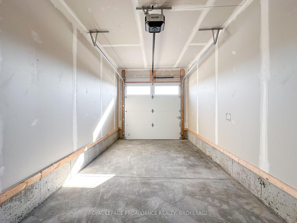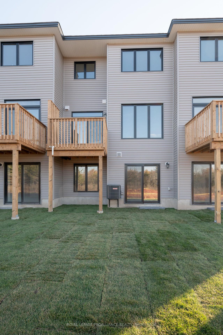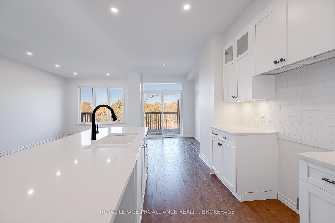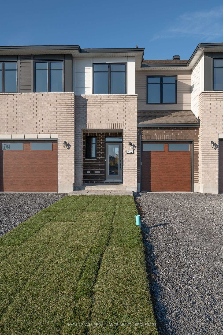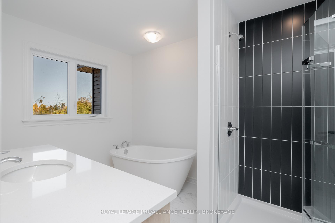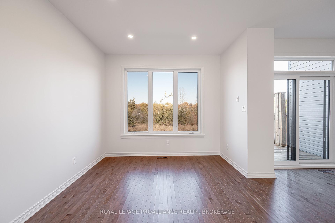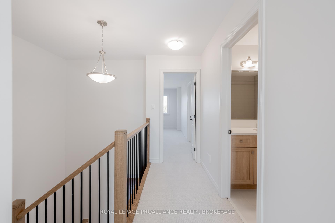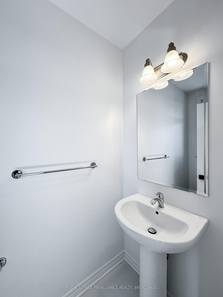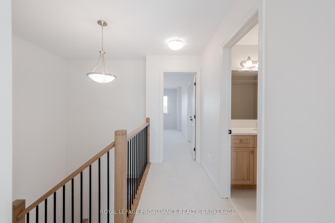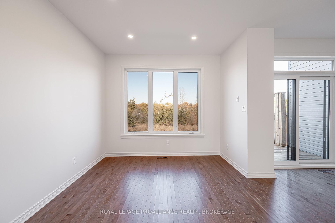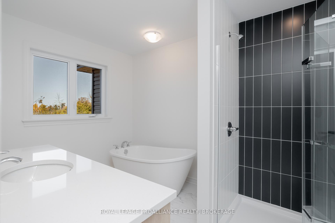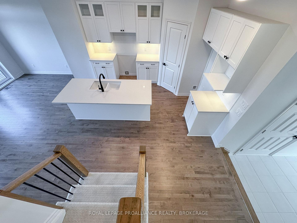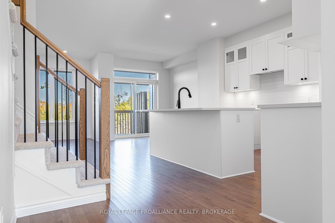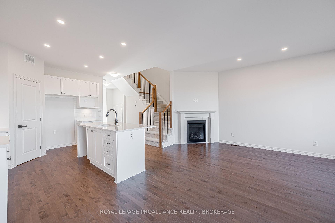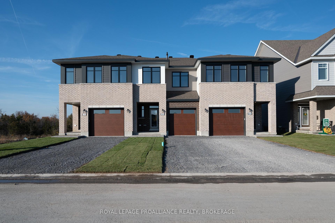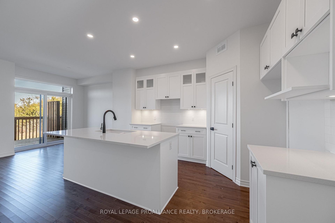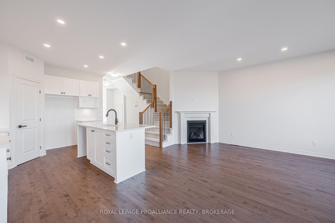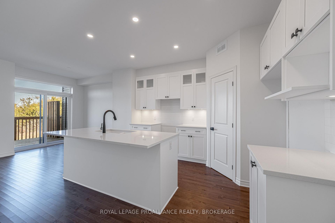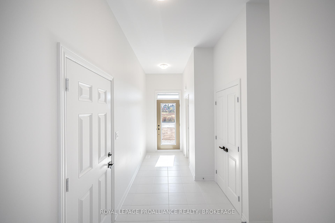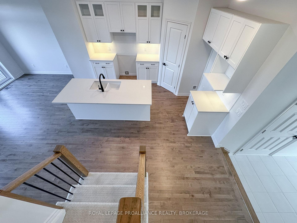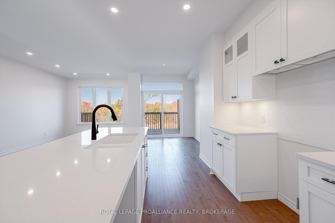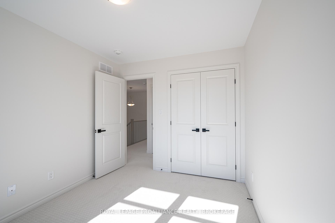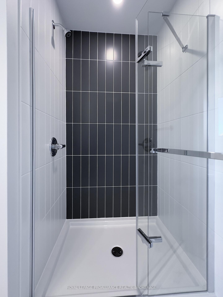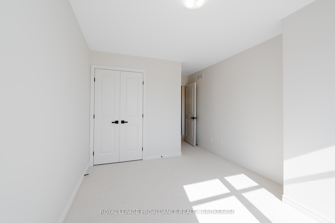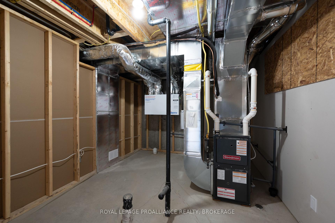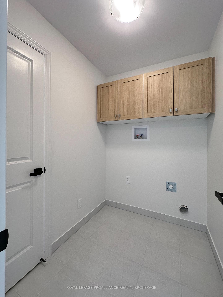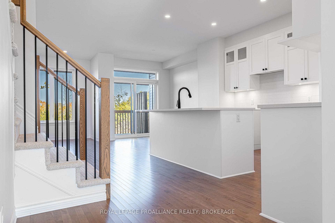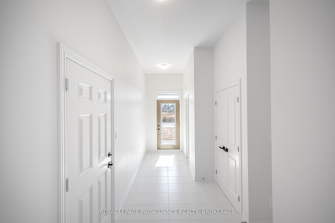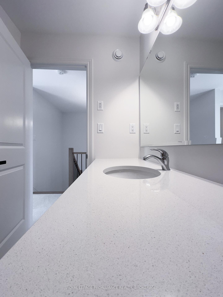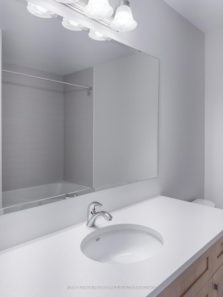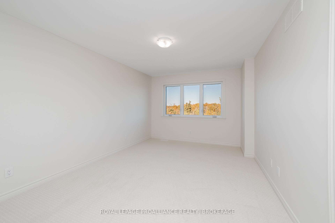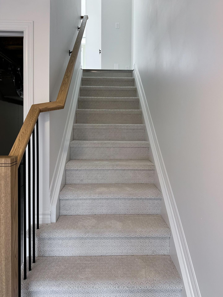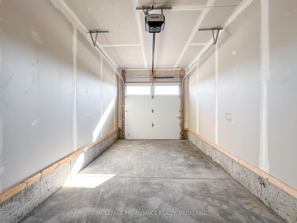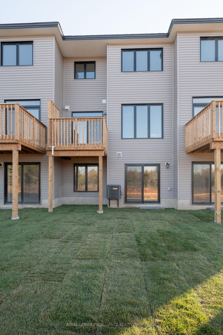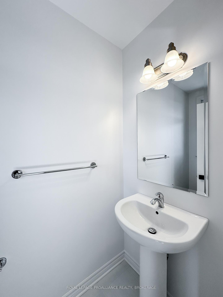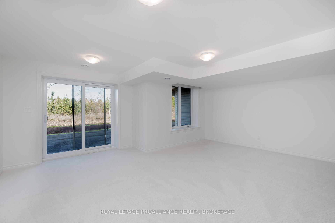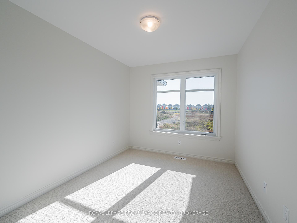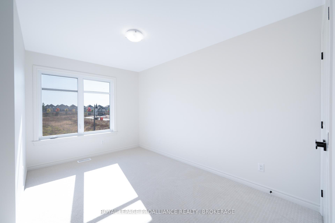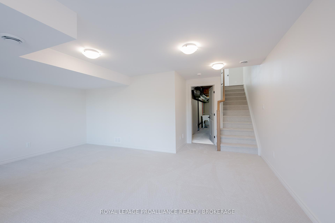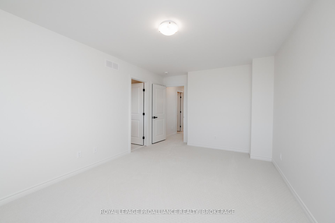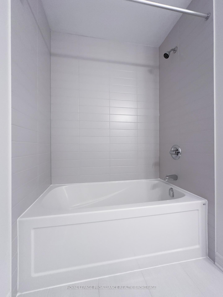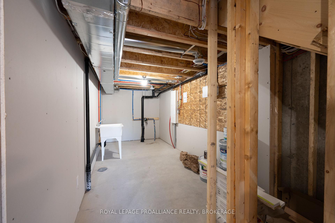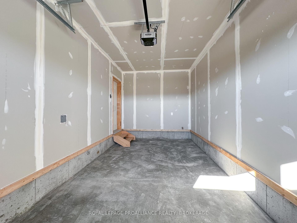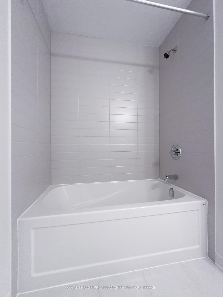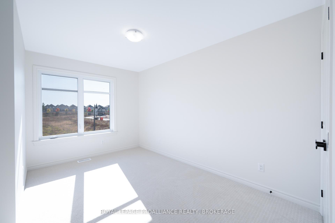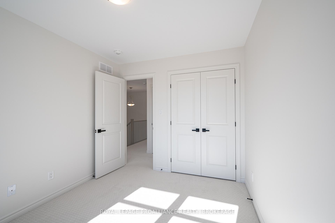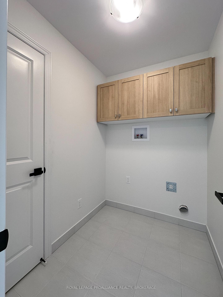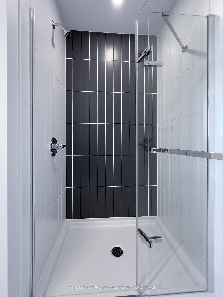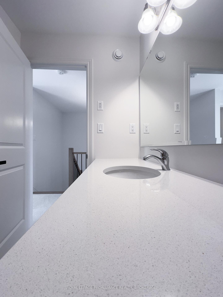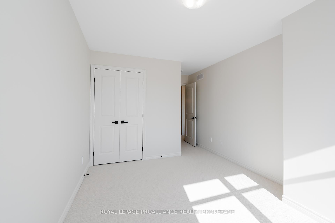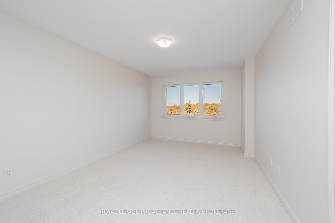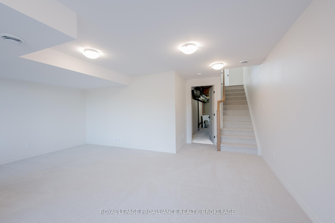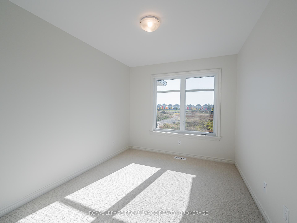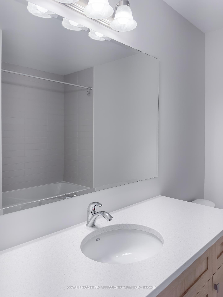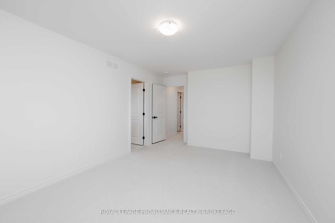$660,550
Available - For Sale
Listing ID: X10417842
456 Buckthorn Dr , Kingston, K7P 0R7, Ontario
| Discover The Abbey, a breathtaking executive townhome by Tamarack in Woodhaven. This brand-new, 1,855 sq. ft. residence combines modern elegance with practical design, featuring a walk-out lower level backing onto a natural buffer for added privacy. The lower level includes a finished family room and a roughed-in 3-piece bathroom. Inside, youll find 3 spacious bedrooms, 2.5 baths, and an inviting open-concept layout with 9-foot ceilings. The bathrooms and foyer are finished with sleek ceramic tile, while the kitchen, living, and dining areas feature rich hardwood flooring. The kitchen showcases quartz countertops, custom cabinetry, a walk-in pantry, and a durable Silgranit under-mount sink, blending function and style. Relax in the living room with its cozy gas fireplace and enjoy easy access to the outdoors from the walk-out deck. Upstairs, the primary suite offers a walk-in closet and a luxurious 4-piece ensuite with a freestanding tub. A second 4-piece bathroom and convenient laundry room are also on this floor. Each space in the home is thoughtfully finished with quartz countertops, including the kitchen, bathrooms, and laundry. With Low E Argon windows and a high-efficiency two-stage gas furnace, The Abby is designed for energy efficiency. Ideally situated near a brand new elementary school, parks, and all of the amenities that the west end has to offer, including the Invista Centre, Cataraqui Shopping Centre, and just a short drive to downtown. The Abbey perfectly blends luxury, comfort and convenience in one stunning home. |
| Price | $660,550 |
| Taxes: | $1597.91 |
| Address: | 456 Buckthorn Dr , Kingston, K7P 0R7, Ontario |
| Lot Size: | 20.03 x 105.25 (Feet) |
| Acreage: | < .50 |
| Directions/Cross Streets: | Cataraqui Woods and Woodhaven Drive to Buckthorn #456 |
| Rooms: | 9 |
| Rooms +: | 4 |
| Bedrooms: | 3 |
| Bedrooms +: | 0 |
| Kitchens: | 1 |
| Kitchens +: | 0 |
| Family Room: | Y |
| Basement: | Full, Part Fin |
| Approximatly Age: | New |
| Property Type: | Att/Row/Twnhouse |
| Style: | 2-Storey |
| Exterior: | Brick Front, Vinyl Siding |
| Garage Type: | Built-In |
| (Parking/)Drive: | Available |
| Drive Parking Spaces: | 1 |
| Pool: | None |
| Approximatly Age: | New |
| Approximatly Square Footage: | 2000-2500 |
| Fireplace/Stove: | Y |
| Heat Source: | Gas |
| Heat Type: | Forced Air |
| Central Air Conditioning: | Central Air |
| Laundry Level: | Upper |
| Sewers: | Sewers |
| Water: | Municipal |
| Utilities-Cable: | A |
| Utilities-Hydro: | Y |
| Utilities-Gas: | Y |
| Utilities-Telephone: | A |
$
%
Years
This calculator is for demonstration purposes only. Always consult a professional
financial advisor before making personal financial decisions.
| Although the information displayed is believed to be accurate, no warranties or representations are made of any kind. |
| ROYAL LEPAGE PROALLIANCE REALTY, BROKERAGE |
|
|

Dir:
1-866-382-2968
Bus:
416-548-7854
Fax:
416-981-7184
| Virtual Tour | Book Showing | Email a Friend |
Jump To:
At a Glance:
| Type: | Freehold - Att/Row/Twnhouse |
| Area: | Frontenac |
| Municipality: | Kingston |
| Neighbourhood: | City Northwest |
| Style: | 2-Storey |
| Lot Size: | 20.03 x 105.25(Feet) |
| Approximate Age: | New |
| Tax: | $1,597.91 |
| Beds: | 3 |
| Baths: | 3 |
| Fireplace: | Y |
| Pool: | None |
Locatin Map:
Payment Calculator:
- Color Examples
- Green
- Black and Gold
- Dark Navy Blue And Gold
- Cyan
- Black
- Purple
- Gray
- Blue and Black
- Orange and Black
- Red
- Magenta
- Gold
- Device Examples

