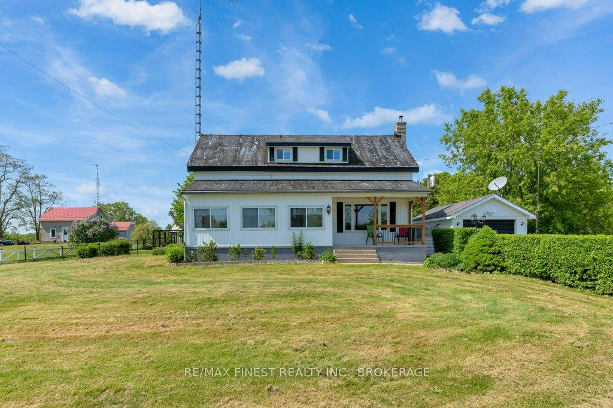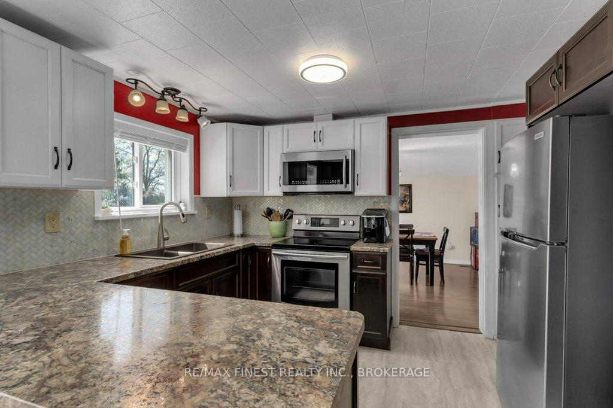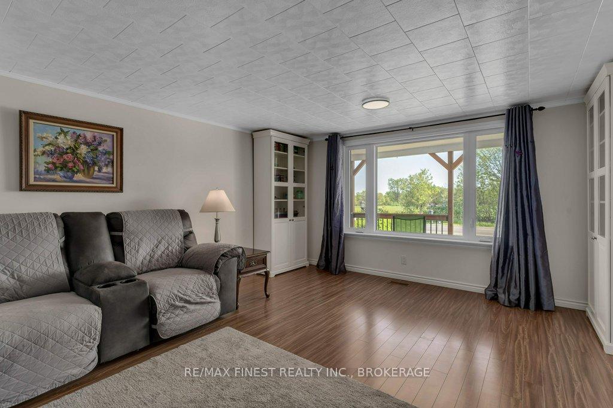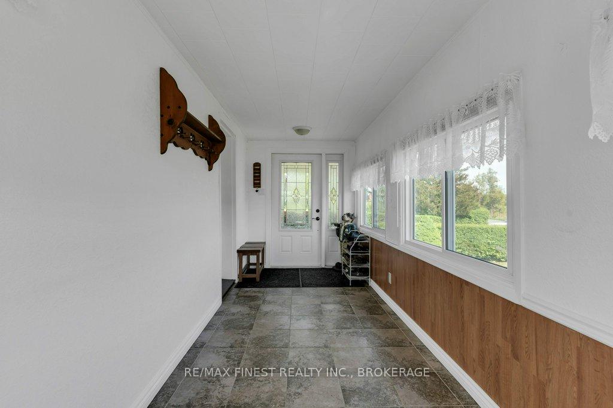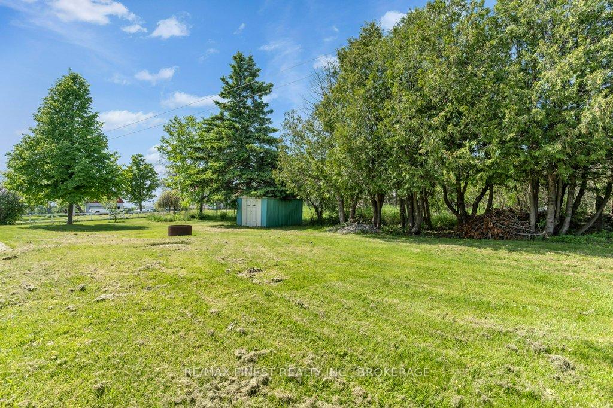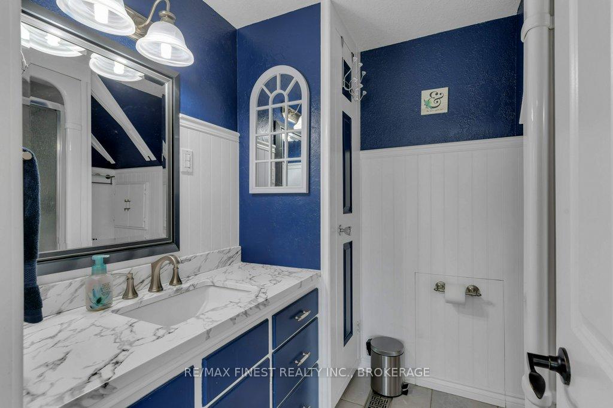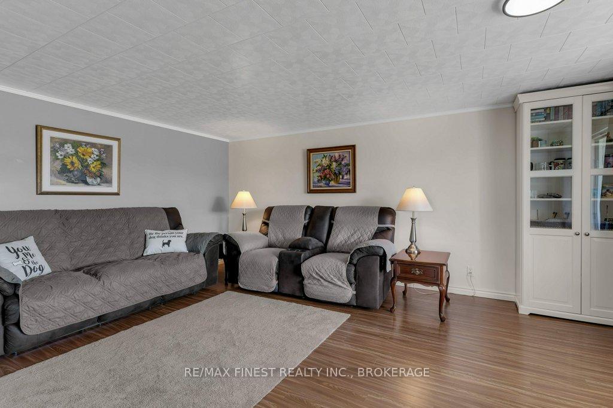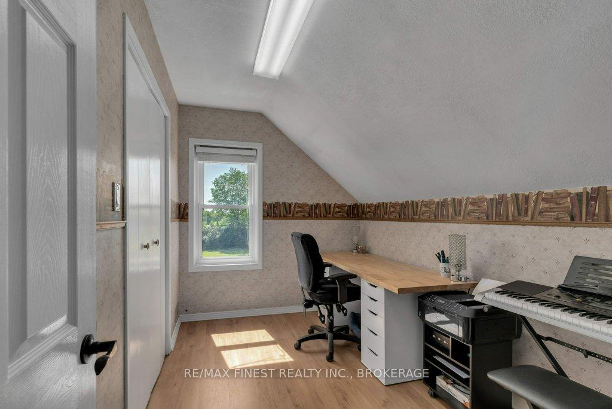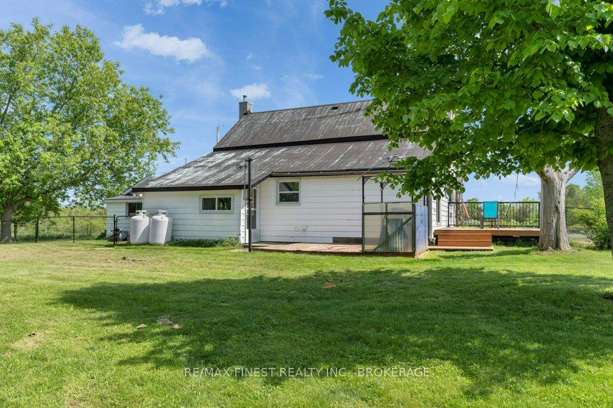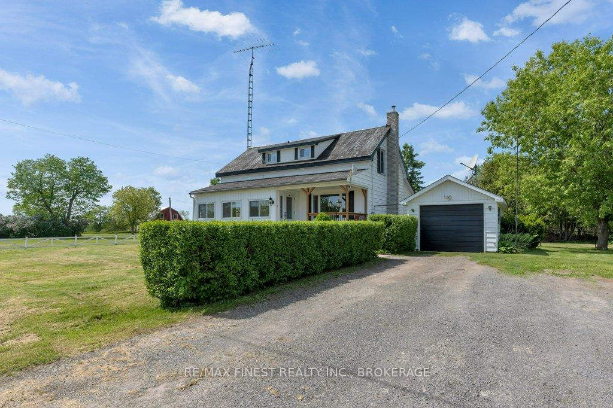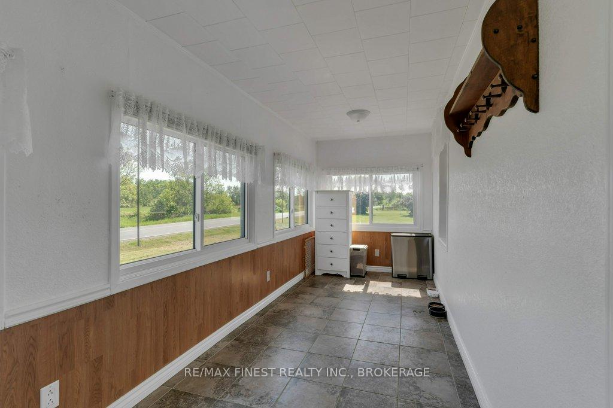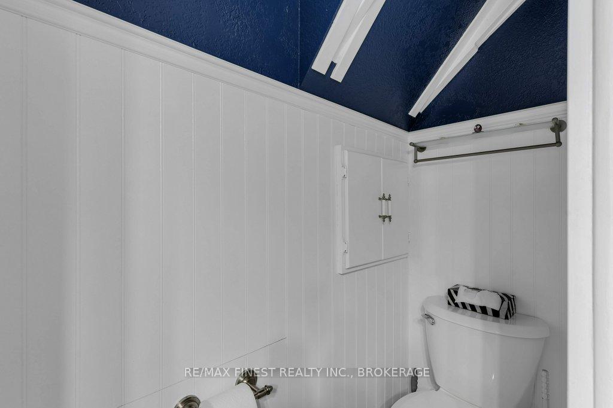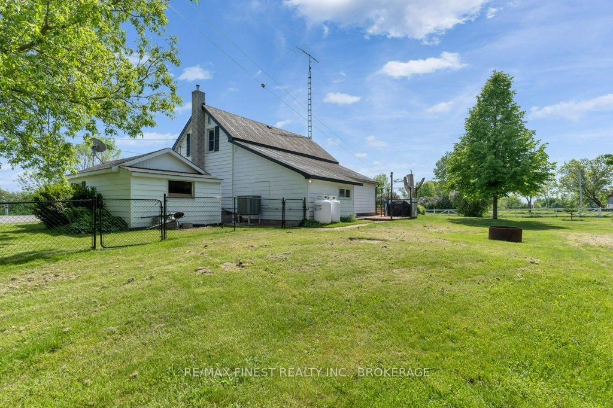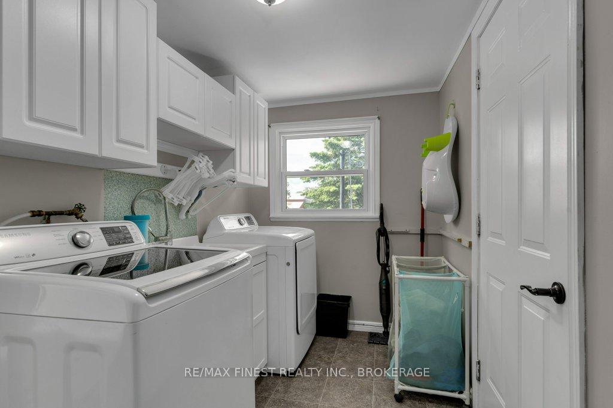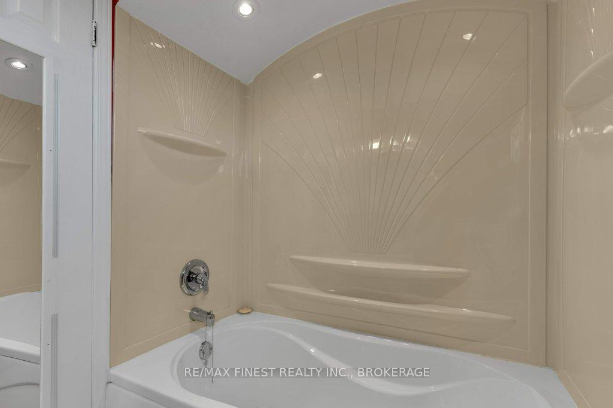$475,000
Available - For Sale
Listing ID: X10405769
1095 Quin Mo Lac Rd North , Tweed, K0K 3J0, Ontario
| Welcome to 1095 Quin Mo Lac Road, a delightful home situated just outside of Tweed. This charming property is an ideal choice for buyers seeking comfort, convenience, and affordability. Featuring three bedrooms and two bathrooms, this home offers ample space for a growing family. Enjoy privacy and security with a fully fenced yard, perfect for kids, pets, and outdoor entertaining. The single-car detached garage provides ample storage and parking space, adding to the convenience of this property. The cute covered front porch is perfect for relaxing and enjoying the serene surroundings. Benefit from numerous updates throughout the home, including a new septic system (2022) and a propane furnace installed (2018), ensuring efficient and reliable heating. The durable metal roof offers longevity and low maintenance, providing peace of mind for years to come. Located in a tranquil setting near Tweed, this home offers a perfect amount of rural tranquility. Don't miss out on the opportunity to own this charming property and make this house your new home! |
| Extras: Please see document section for deposit information. Schedule B to be included with all offers. |
| Price | $475,000 |
| Taxes: | $2195.65 |
| Address: | 1095 Quin Mo Lac Rd North , Tweed, K0K 3J0, Ontario |
| Lot Size: | 130.00 x 130.00 (Feet) |
| Acreage: | .50-1.99 |
| Directions/Cross Streets: | Head east on Market St toward Pinnacle St, Turn left onto Pinnacle St, Continue to follow Hwy 62, At |
| Rooms: | 12 |
| Bedrooms: | 3 |
| Bedrooms +: | |
| Kitchens: | 1 |
| Family Room: | Y |
| Basement: | Part Bsmt, Unfinished |
| Approximatly Age: | 100+ |
| Property Type: | Detached |
| Style: | 2-Storey |
| Exterior: | Vinyl Siding |
| Garage Type: | Detached |
| (Parking/)Drive: | Pvt Double |
| Drive Parking Spaces: | 4 |
| Pool: | None |
| Approximatly Age: | 100+ |
| Approximatly Square Footage: | 1500-2000 |
| Fireplace/Stove: | N |
| Heat Source: | Propane |
| Heat Type: | Forced Air |
| Central Air Conditioning: | Central Air |
| Sewers: | Septic |
| Water: | Well |
| Water Supply Types: | Drilled Well |
| Utilities-Hydro: | Y |
| Utilities-Gas: | N |
| Utilities-Telephone: | Y |
$
%
Years
This calculator is for demonstration purposes only. Always consult a professional
financial advisor before making personal financial decisions.
| Although the information displayed is believed to be accurate, no warranties or representations are made of any kind. |
| RE/MAX FINEST REALTY INC., BROKERAGE |
|
|

Dir:
1-866-382-2968
Bus:
416-548-7854
Fax:
416-981-7184
| Virtual Tour | Book Showing | Email a Friend |
Jump To:
At a Glance:
| Type: | Freehold - Detached |
| Area: | Hastings |
| Municipality: | Tweed |
| Style: | 2-Storey |
| Lot Size: | 130.00 x 130.00(Feet) |
| Approximate Age: | 100+ |
| Tax: | $2,195.65 |
| Beds: | 3 |
| Baths: | 2 |
| Fireplace: | N |
| Pool: | None |
Locatin Map:
Payment Calculator:
- Color Examples
- Green
- Black and Gold
- Dark Navy Blue And Gold
- Cyan
- Black
- Purple
- Gray
- Blue and Black
- Orange and Black
- Red
- Magenta
- Gold
- Device Examples

