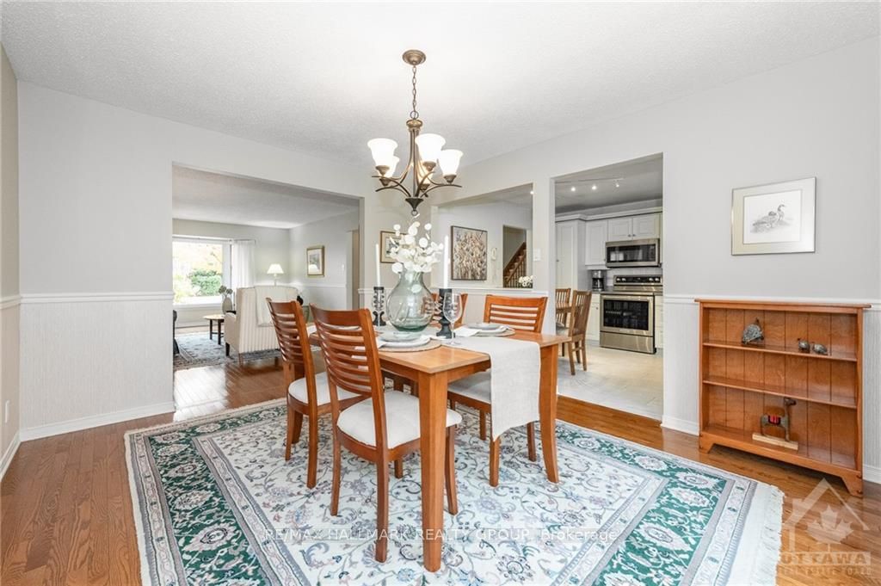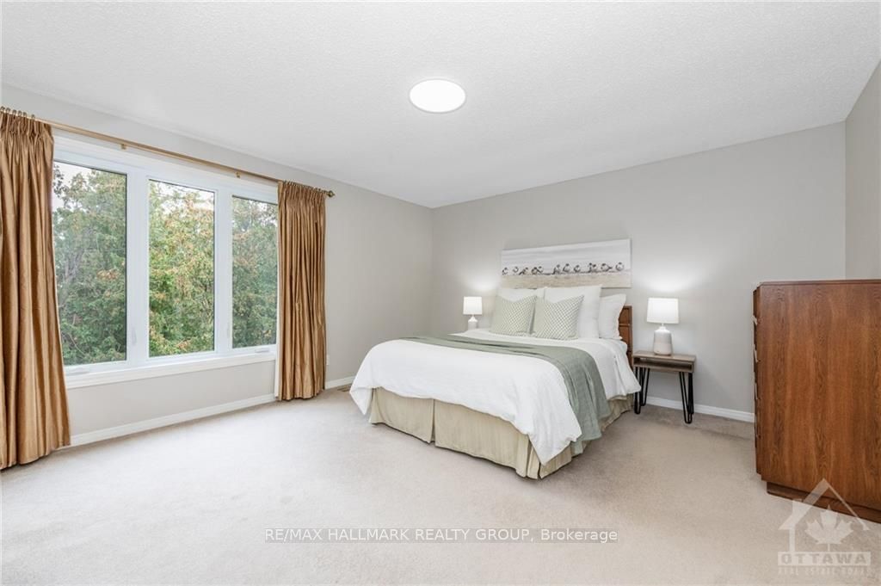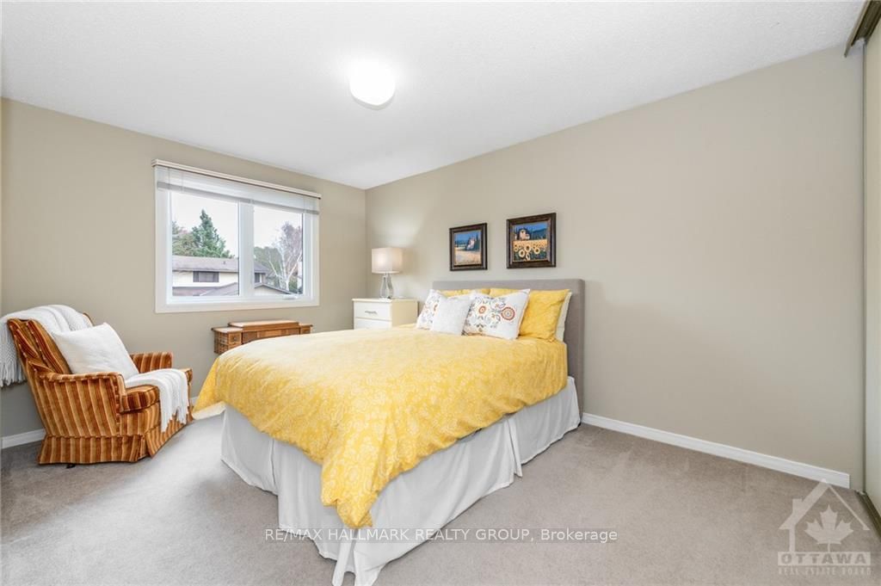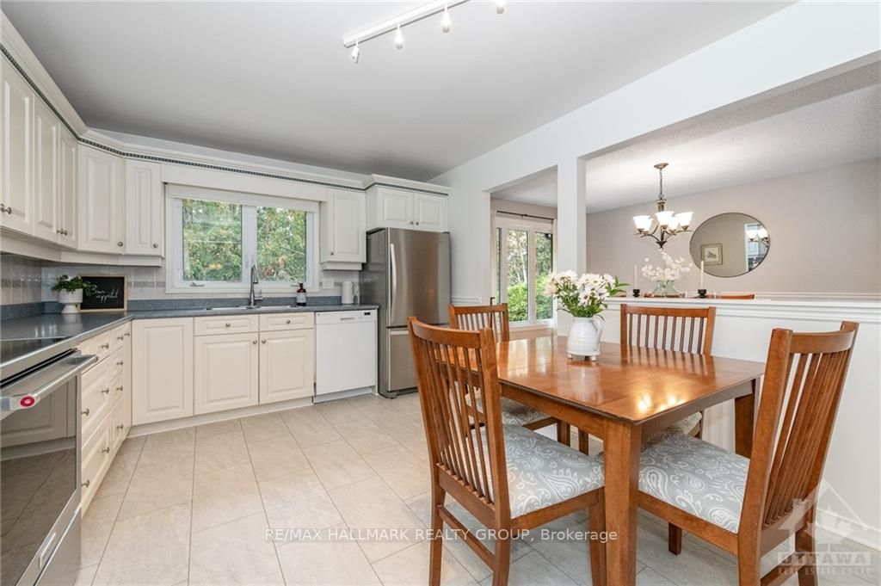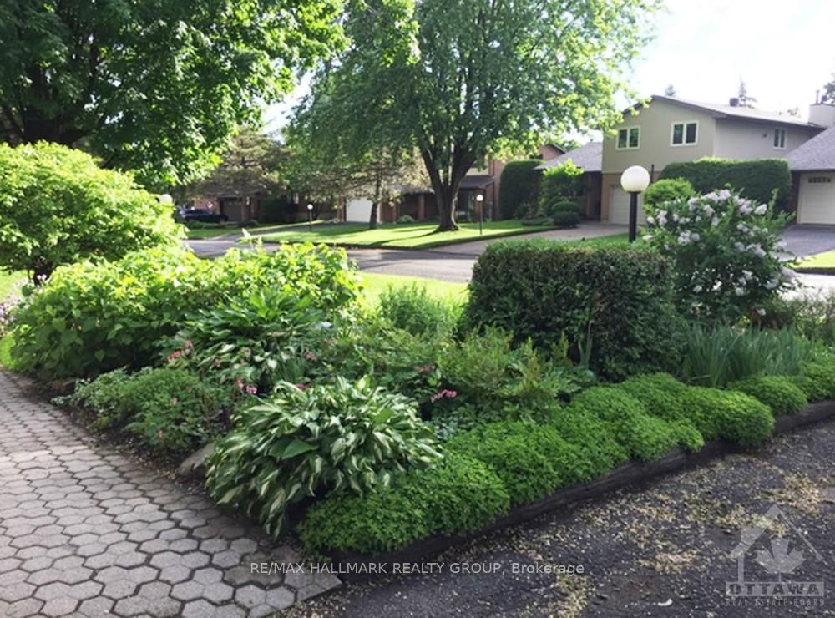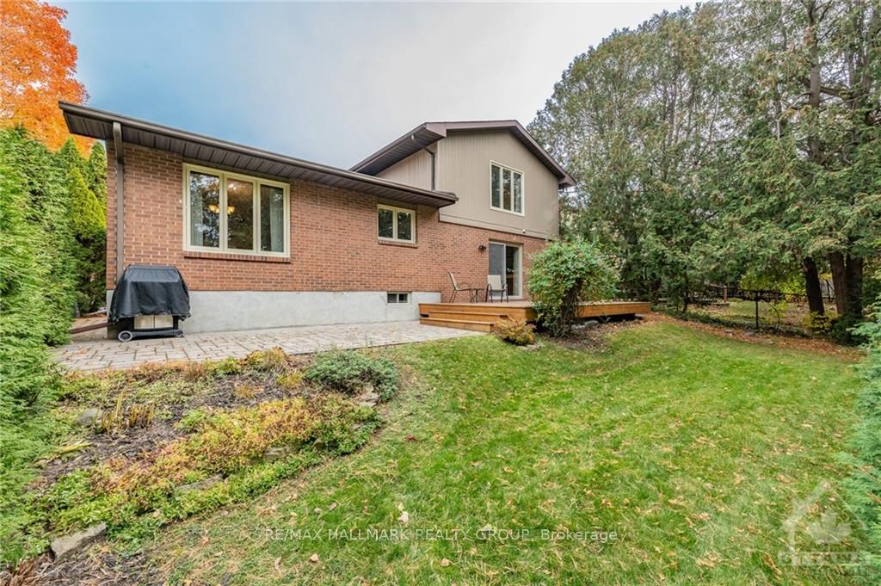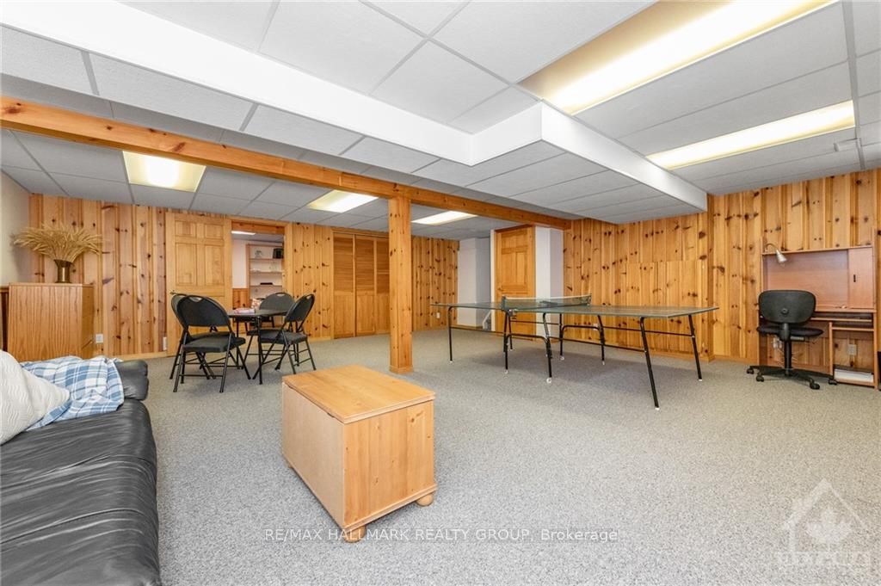$899,900
Available - For Sale
Listing ID: X10418977
40 BYRD Cres , Kanata, K2L 2G5, Ontario
| Flooring: Tile, Flooring: Hardwood, Enjoy graceful living in mature Katimavik. Impeccably maintained, this home radiates pride of ownership. Expansive foyer sets the tone for this unique layout, which offers spacious room sizes throughout. Bright eat-in kitchen is adjacent to the entertainment-sized liv- & din-rms. The expansive fam-rm features an attractive gas fireplace. Conveniently located laundry/mud rm, powder rm & easy access to the garage. Hardwood staircase leads to the 2nd level. Oversized primary bedrm w ensuite & walk-in closet. Three additional bedrms & main bath complete this level. Lower level significantly increases living space of this home & will easily accommodate a pool table. Private office will be a welcome feature. Plenty of storage space in the unfinished area. Private back yard backing onto parkland completes the picture. Close proximity to all amenities. Updates include roof, windows, siding, furnace, air conditioner & so much more. Premium location & flexible possession. 24 hrs on offers., Flooring: Carpet Wall To Wall |
| Price | $899,900 |
| Taxes: | $5322.00 |
| Address: | 40 BYRD Cres , Kanata, K2L 2G5, Ontario |
| Lot Size: | 59.93 x 104.88 (Feet) |
| Directions/Cross Streets: | 417W TO KANATA/CASTLEFRANK EXIT. TAKE CASTLEFRANK ROAD SOUTH. LEFT ON KATIMAVIK, RIGHT ON CHIMO, LEF |
| Rooms: | 16 |
| Rooms +: | 2 |
| Bedrooms: | 4 |
| Bedrooms +: | 0 |
| Kitchens: | 1 |
| Kitchens +: | 0 |
| Family Room: | Y |
| Basement: | Finished, Full |
| Property Type: | Detached |
| Style: | Sidesplit 3 |
| Exterior: | Brick, Other |
| Garage Type: | Attached |
| Pool: | None |
| Property Features: | Golf, Park |
| Fireplace/Stove: | Y |
| Heat Source: | Gas |
| Heat Type: | Forced Air |
| Central Air Conditioning: | Central Air |
| Sewers: | Sewers |
| Water: | Municipal |
| Utilities-Gas: | Y |
$
%
Years
This calculator is for demonstration purposes only. Always consult a professional
financial advisor before making personal financial decisions.
| Although the information displayed is believed to be accurate, no warranties or representations are made of any kind. |
| RE/MAX HALLMARK REALTY GROUP |
|
|

Dir:
1-866-382-2968
Bus:
416-548-7854
Fax:
416-981-7184
| Virtual Tour | Book Showing | Email a Friend |
Jump To:
At a Glance:
| Type: | Freehold - Detached |
| Area: | Ottawa |
| Municipality: | Kanata |
| Neighbourhood: | 9002 - Kanata - Katimavik |
| Style: | Sidesplit 3 |
| Lot Size: | 59.93 x 104.88(Feet) |
| Tax: | $5,322 |
| Beds: | 4 |
| Baths: | 3 |
| Fireplace: | Y |
| Pool: | None |
Locatin Map:
Payment Calculator:
- Color Examples
- Green
- Black and Gold
- Dark Navy Blue And Gold
- Cyan
- Black
- Purple
- Gray
- Blue and Black
- Orange and Black
- Red
- Magenta
- Gold
- Device Examples






