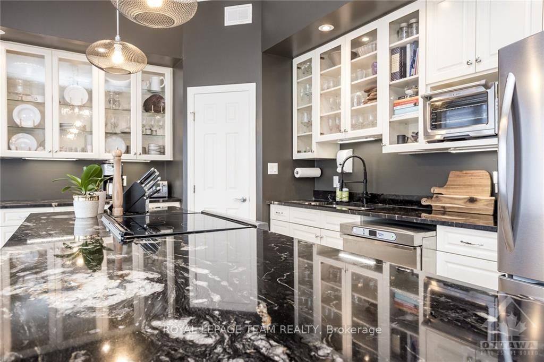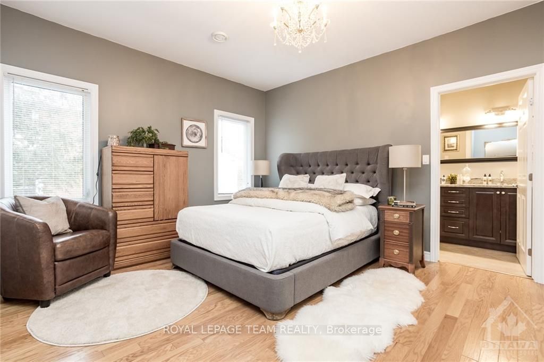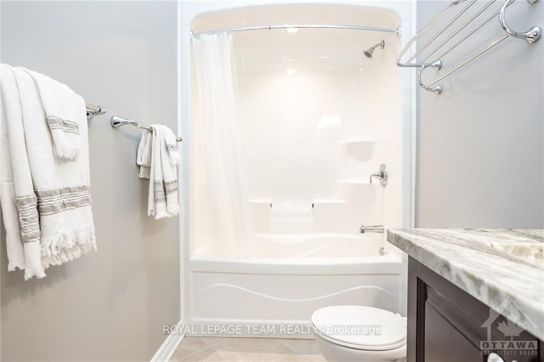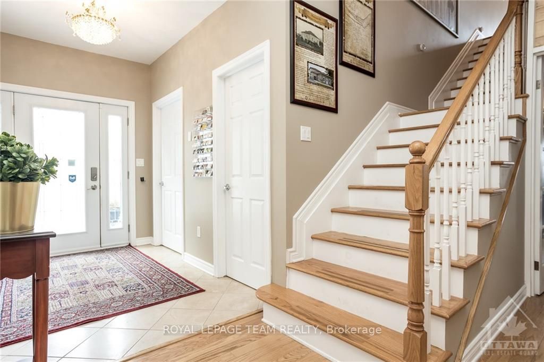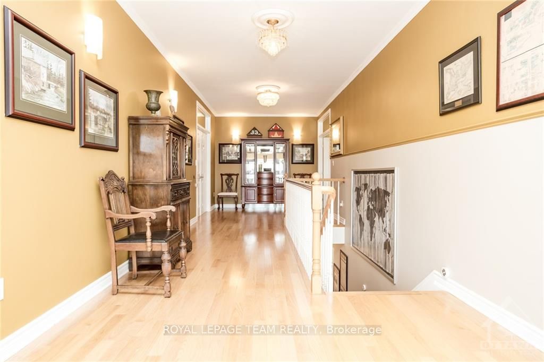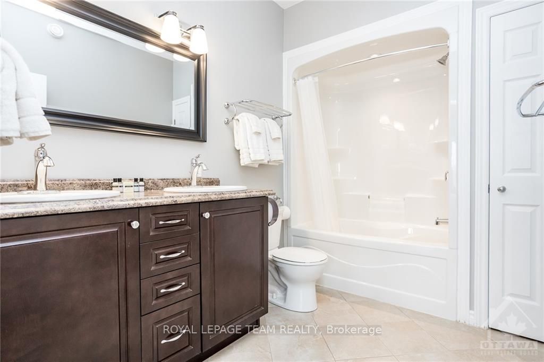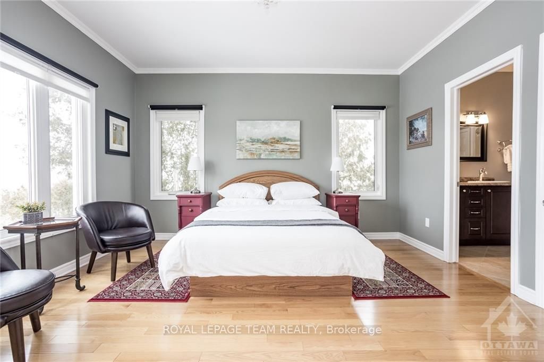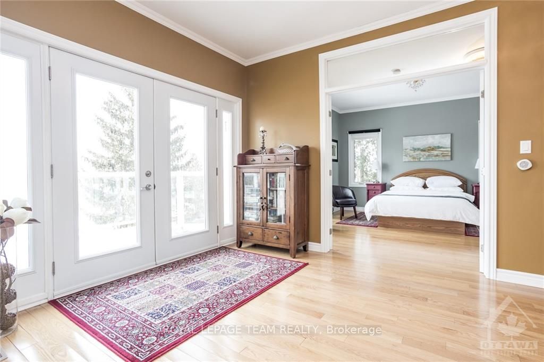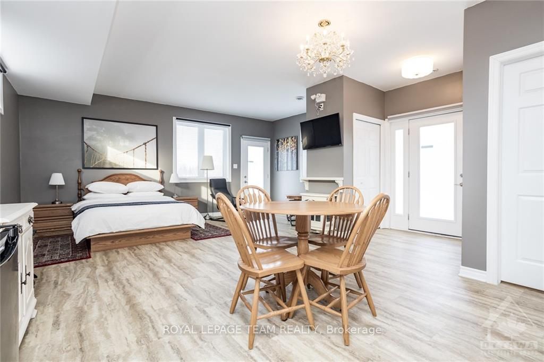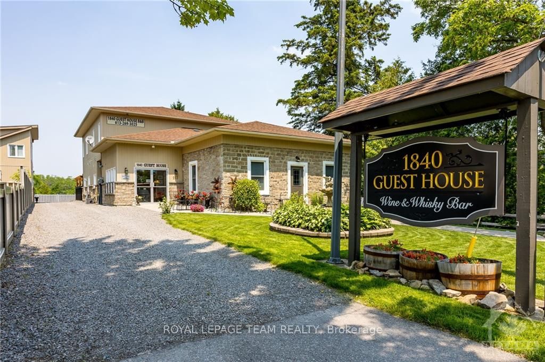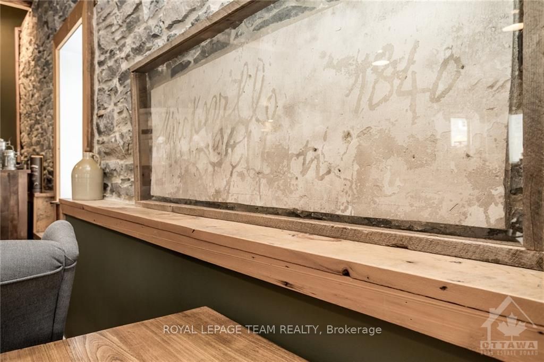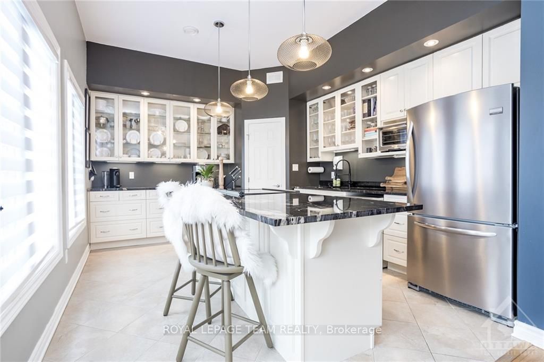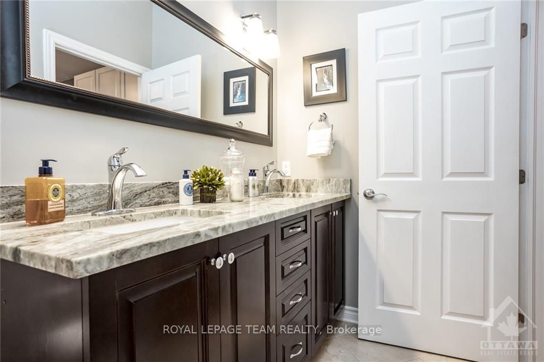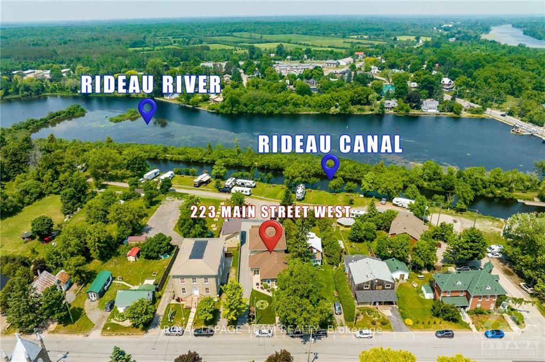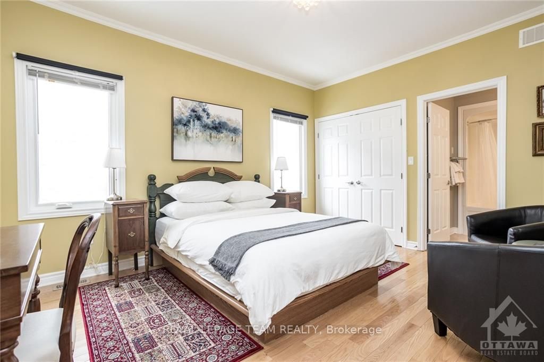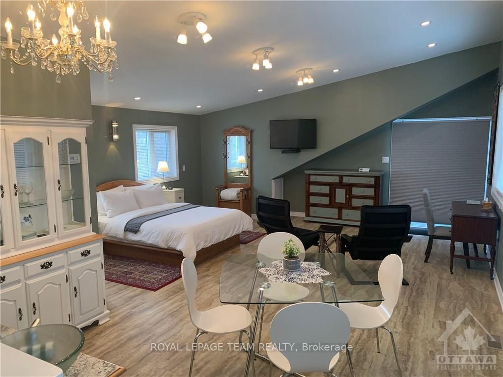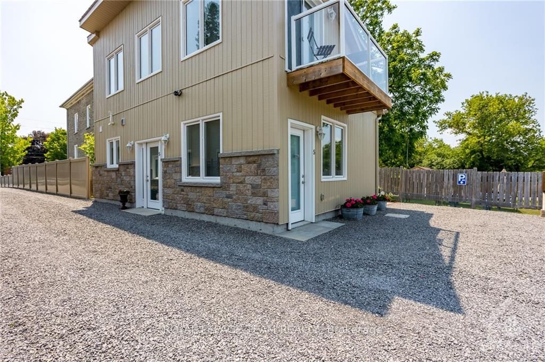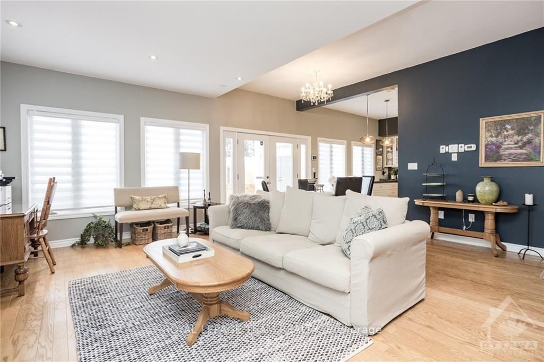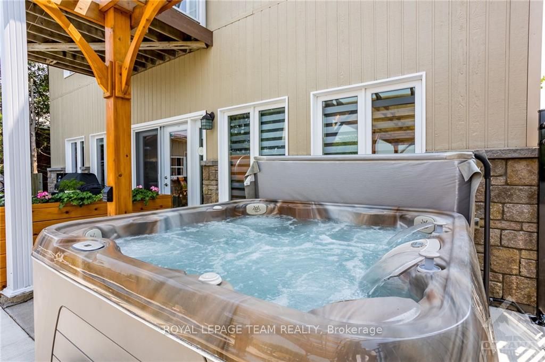$1,299,000
Available - For Sale
Listing ID: X9521826
223 MAIN St West , Merrickville-Wolford, K0G 1N0, Ontario
| Welcome to 223 Main St W a stunning 7 bedrm, 10 bath(7 ensuite) home & income producing property in Merrickville! Whether a private residence, multigenerational residence, continued use as a successful Guest House, or utilizing the vast # of valuable commercial/rental zoning options, this home w/waterview of the Rideau Canal provides a luxurious and lucrative lifestyle! Enjoy the gourmet kitchen w/granite counters, S/S appliances & show stopping island, or read by the fireplace in the expansive living rm. An elegant foyer leads to the main living/dining area; originally a stone schoolhouse, circa 1829, it features exposed stone walls, wood beams, radiant floor heat, & a historic inscription that reads 'Mirricksville 1840.' The large Annex is perfect for in-laws or teens or rental w/2 'separate entrance' suites with full baths & kitchenettes. Fully landscaped, this residence boasts a fenced spa oasis, complete w/ heated inground pool, hot tub, sauna & outdoor shower! 24 hr irr preferred, Flooring: Hardwood, Flooring: Ceramic, Flooring: Other (See Remarks) |
| Price | $1,299,000 |
| Taxes: | $11424.00 |
| Address: | 223 MAIN St West , Merrickville-Wolford, K0G 1N0, Ontario |
| Lot Size: | 53.94 x 176.92 (Feet) |
| Acreage: | < .50 |
| Directions/Cross Streets: | Take County Rd 43 to Merrickville. Continue straight onto Main St to 223 Main St West. Subject prope |
| Rooms: | 24 |
| Rooms +: | 0 |
| Bedrooms: | 7 |
| Bedrooms +: | 0 |
| Kitchens: | 1 |
| Kitchens +: | 0 |
| Family Room: | N |
| Basement: | None |
| Property Type: | Detached |
| Style: | 2-Storey |
| Exterior: | Other, Stone |
| Garage Type: | Other |
| Pool: | Inground |
| Property Features: | Fenced Yard, Park, School Bus Route |
| Fireplace/Stove: | Y |
| Heat Source: | Gas |
| Heat Type: | Radiant |
| Central Air Conditioning: | Central Air |
| Sewers: | Sewers |
| Water: | Municipal |
| Utilities-Gas: | Y |
$
%
Years
This calculator is for demonstration purposes only. Always consult a professional
financial advisor before making personal financial decisions.
| Although the information displayed is believed to be accurate, no warranties or representations are made of any kind. |
| ROYAL LEPAGE TEAM REALTY |
|
|

Dir:
1-866-382-2968
Bus:
416-548-7854
Fax:
416-981-7184
| Virtual Tour | Book Showing | Email a Friend |
Jump To:
At a Glance:
| Type: | Freehold - Detached |
| Area: | Leeds & Grenville |
| Municipality: | Merrickville-Wolford |
| Neighbourhood: | 804 - Merrickville |
| Style: | 2-Storey |
| Lot Size: | 53.94 x 176.92(Feet) |
| Tax: | $11,424 |
| Beds: | 7 |
| Baths: | 10 |
| Fireplace: | Y |
| Pool: | Inground |
Locatin Map:
Payment Calculator:
- Color Examples
- Green
- Black and Gold
- Dark Navy Blue And Gold
- Cyan
- Black
- Purple
- Gray
- Blue and Black
- Orange and Black
- Red
- Magenta
- Gold
- Device Examples




