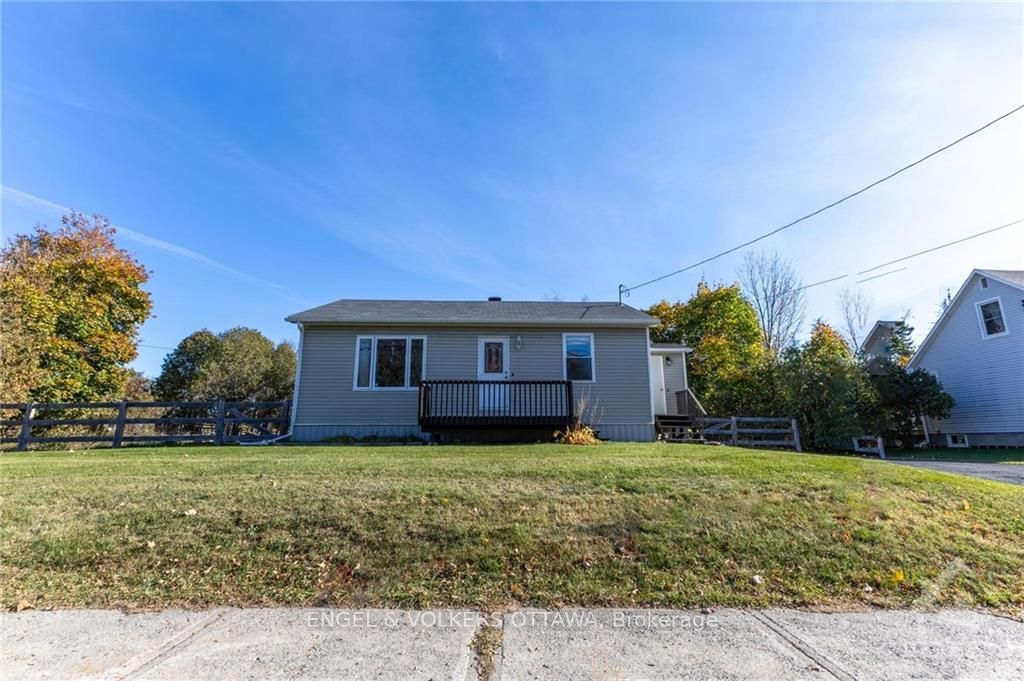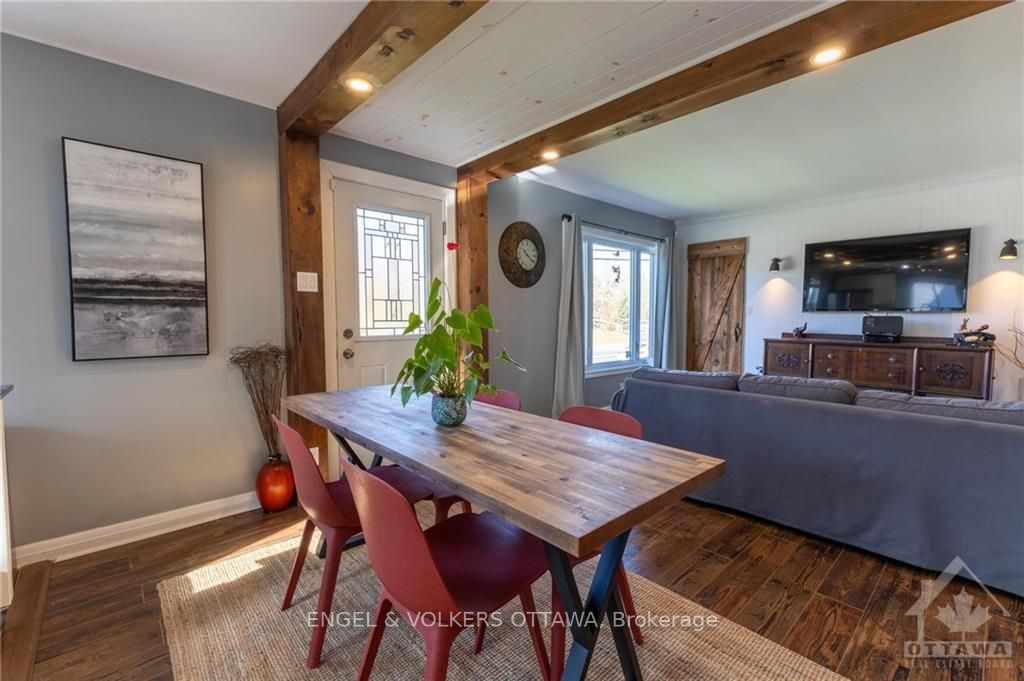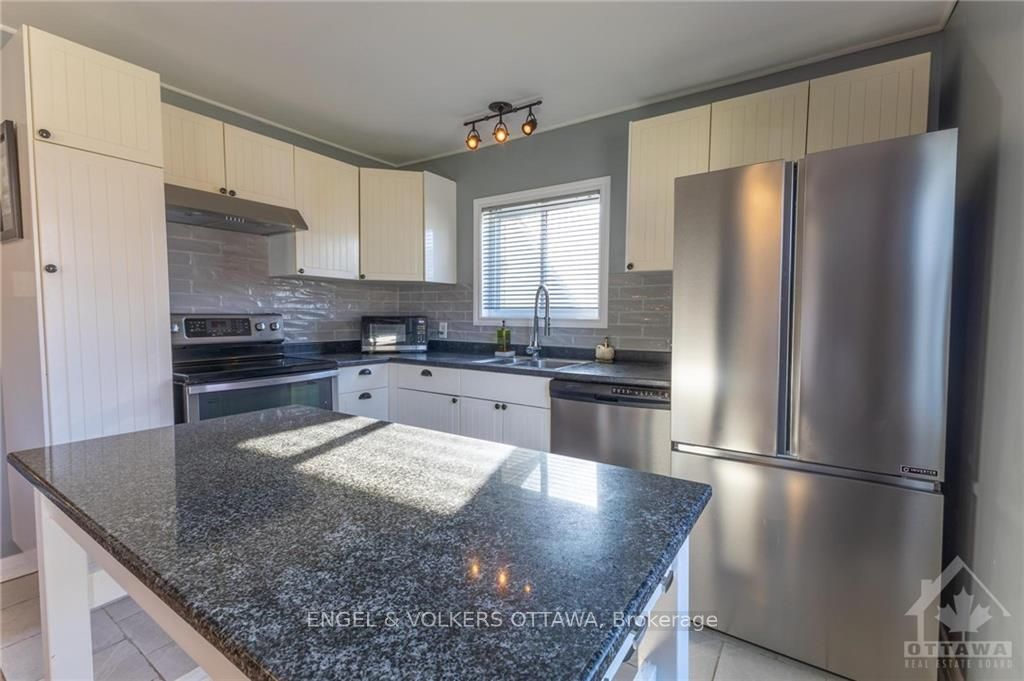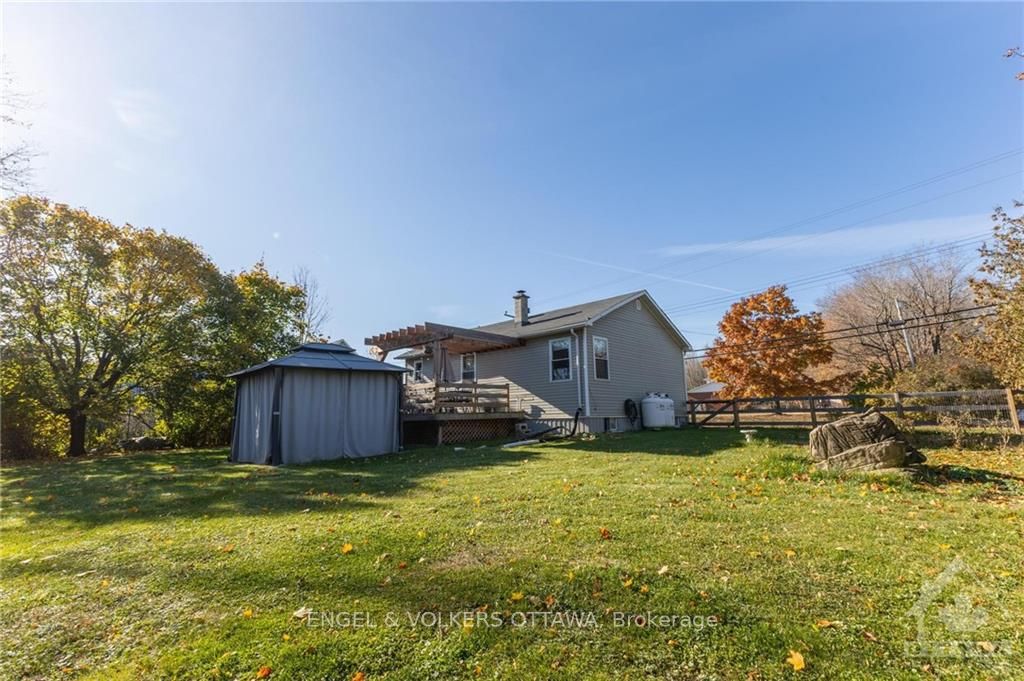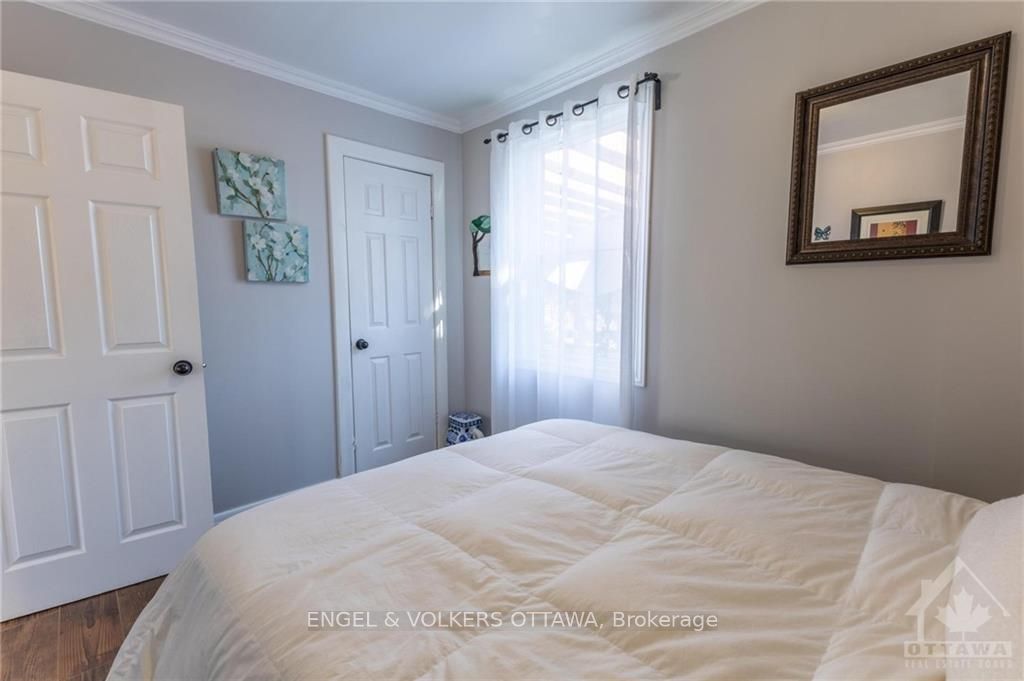$429,900
Available - For Sale
Listing ID: X10419422
8669 BANK St , Greely - Metcalfe - Osgoode - Vernon and, K0A 3J0, Ontario
| Flooring: Tile, Welcome to your cozy retreat, this beautifully updated detached home offers the perfect blend of modern comfort and rural charm. Step inside to find a spacious mudroom with tons of storage, down the hallway is a light-filled living area, complete with contemporary finishes and warm accents. The open-concept kitchen features stainless steel appliances and the kitchen island adds ample counter space. Two well-sized bedrooms and an updated full bathroom with a bathtub rounds out this space. The basement offers plenty of storage, washer/dryer and space for a home gym. Outside, your private sanctuary awaits. The fenced backyard is treed and private, the expansive deck is perfect for summer barbecues or evenings under the stars. Unwind in the luxurious hot tub with gazebo and privacy curtains to be enjoyed all year round. Vernon is within the the City of Ottawa, 25 mins to the Airport, 10 mins to Winchester, 12 mins to Greely. See Feature Sheet for full list of all updates and inclusions., Flooring: Laminate |
| Price | $429,900 |
| Taxes: | $2002.00 |
| Address: | 8669 BANK St , Greely - Metcalfe - Osgoode - Vernon and, K0A 3J0, Ontario |
| Lot Size: | 103.00 x 138.00 (Feet) |
| Directions/Cross Streets: | From downtown Ottawa, south on Bank Street to the village of Vernon. |
| Rooms: | 7 |
| Rooms +: | 0 |
| Bedrooms: | 2 |
| Bedrooms +: | 0 |
| Kitchens: | 1 |
| Kitchens +: | 0 |
| Family Room: | N |
| Basement: | Unfinished |
| Property Type: | Detached |
| Style: | Bungalow |
| Exterior: | Other, Vinyl Siding |
| Garage Type: | Public |
| Pool: | None |
| Property Features: | Fenced Yard, Park |
| Heat Source: | Propane |
| Heat Type: | Forced Air |
| Central Air Conditioning: | Other |
| Sewers: | Septic |
| Water: | Well |
| Water Supply Types: | Drilled Well |
$
%
Years
This calculator is for demonstration purposes only. Always consult a professional
financial advisor before making personal financial decisions.
| Although the information displayed is believed to be accurate, no warranties or representations are made of any kind. |
| ENGEL & VOLKERS OTTAWA |
|
|

Dir:
1-866-382-2968
Bus:
416-548-7854
Fax:
416-981-7184
| Virtual Tour | Book Showing | Email a Friend |
Jump To:
At a Glance:
| Type: | Freehold - Detached |
| Area: | Ottawa |
| Municipality: | Greely - Metcalfe - Osgoode - Vernon and |
| Neighbourhood: | 1604 - Vernon |
| Style: | Bungalow |
| Lot Size: | 103.00 x 138.00(Feet) |
| Tax: | $2,002 |
| Beds: | 2 |
| Baths: | 1 |
| Pool: | None |
Locatin Map:
Payment Calculator:
- Color Examples
- Green
- Black and Gold
- Dark Navy Blue And Gold
- Cyan
- Black
- Purple
- Gray
- Blue and Black
- Orange and Black
- Red
- Magenta
- Gold
- Device Examples

