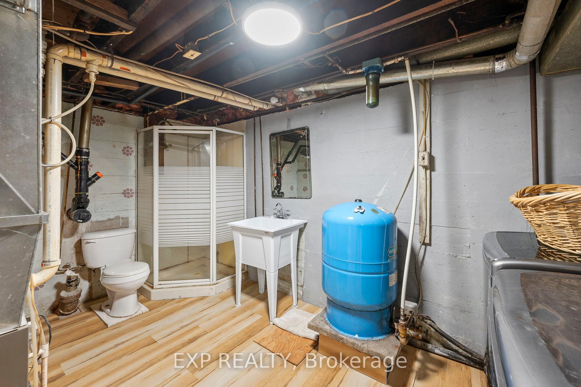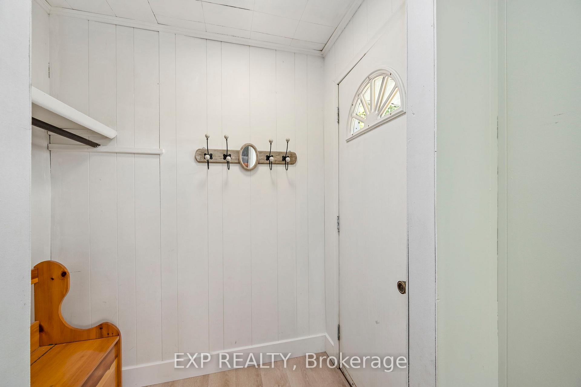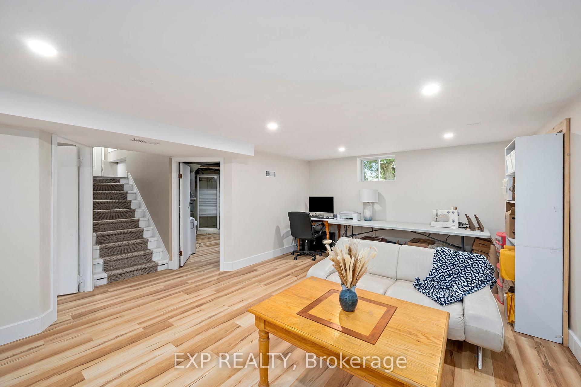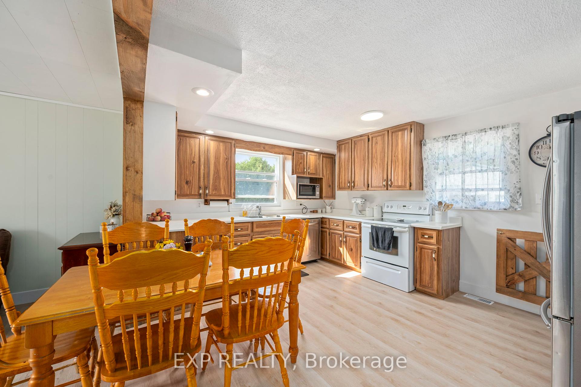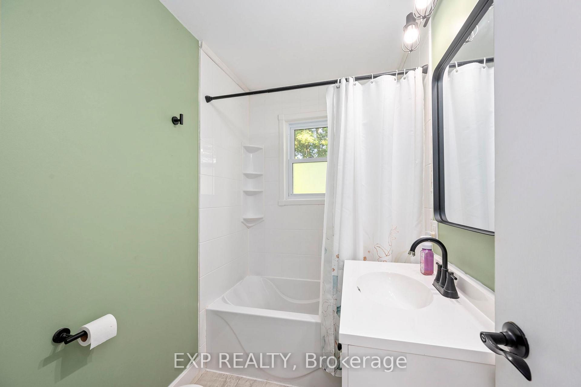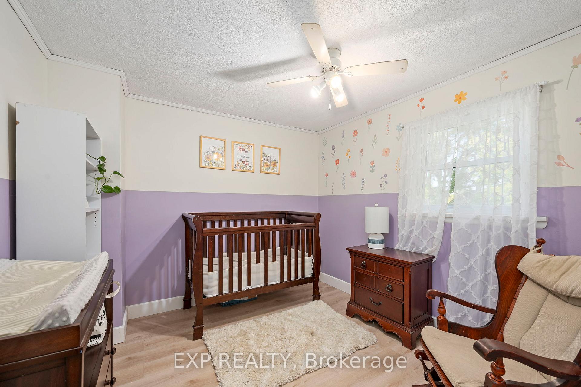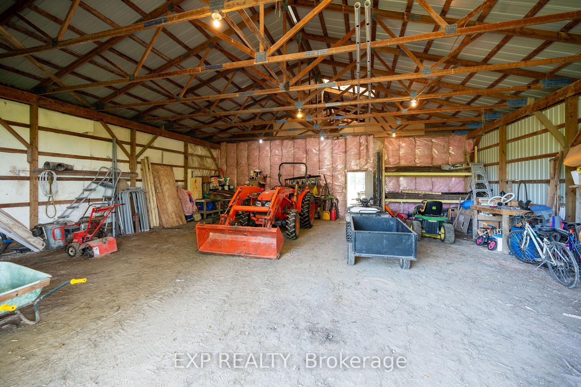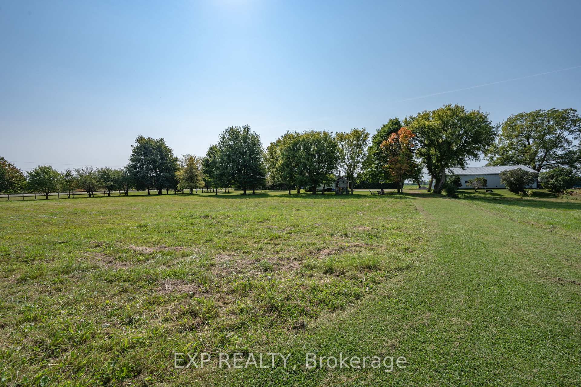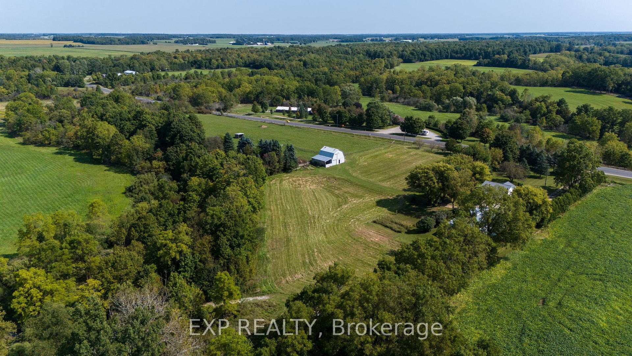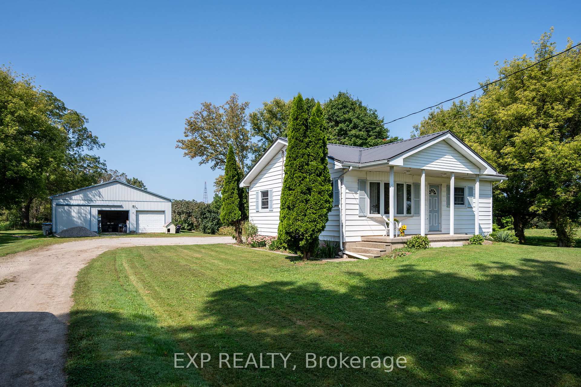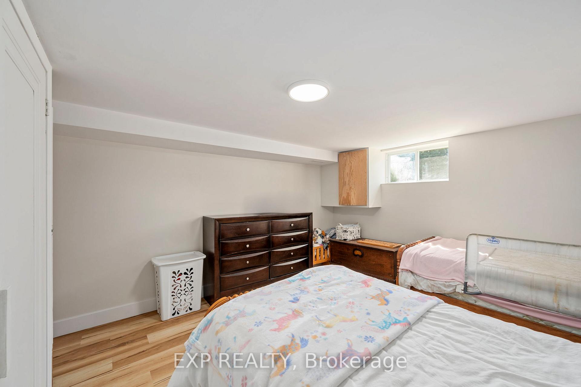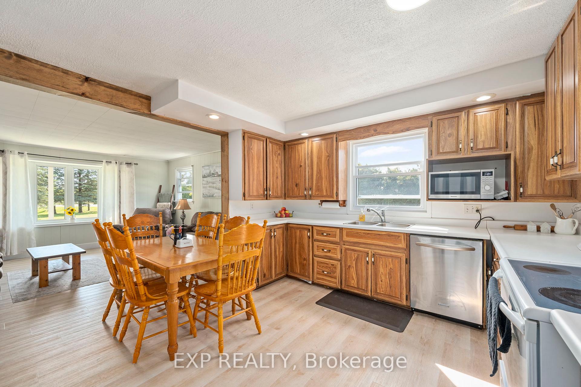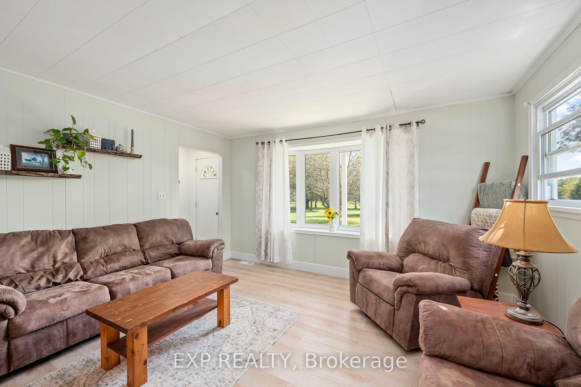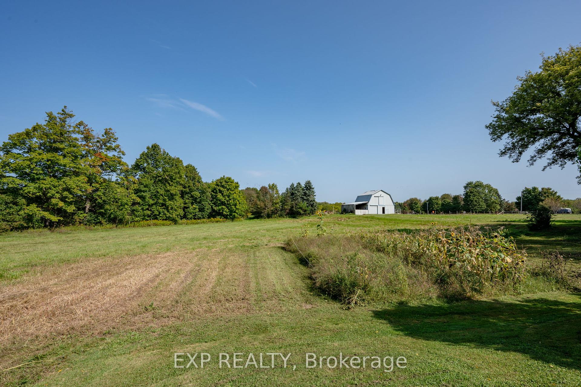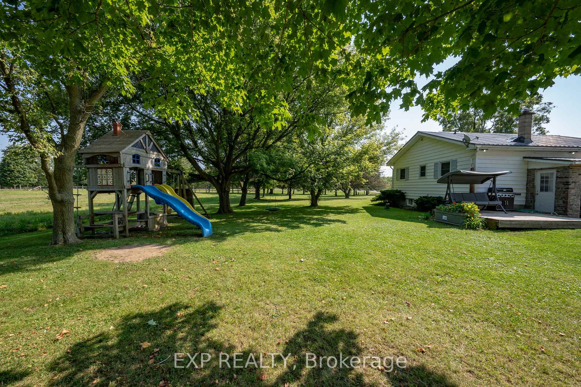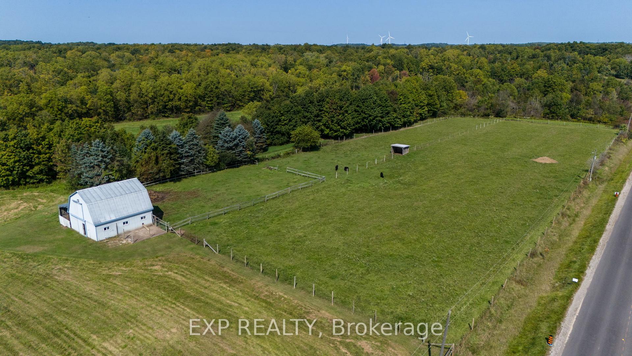$799,900
Available - For Sale
Listing ID: X9419003
4301 Nauvoo Rd , Brooke-Alvinston, N0M 2S0, Ontario
| Rare Find: 22-Acre Picturesque Hobby Farm - This stunning property features a 4-stall horse barn with heated tack room, a spacious 40x60 shop, and a beautiful creek running through the middle. With approximately 11 acres of workable land, the property offers natural gas, fibre optic internet, a well that has never run dry, and municipal water available at the road. Enjoy a peaceful ride through the pasture, along Bear Creek, and up the hill through the woodlot. This land is ideal for hay, vegetable farming, grazing cattle, or horses. The creek running through the farm also presents potential for irrigation.Conveniently located halfway between London and Sarnia on Hwy 79, just 5 km south of Watford and minutes from the 402.The shop includes a fully insulated 25x40 section with two large garage doors and a convenient side door, perfect for storing equipment. The 30x32 hip roof barn with a lean-to features a center aisle plan with 4 stalls, a loft that can hold over 1,000 bales, and is equipped with water and hydro.Recent Updates (2023-2024): New upstairs bathroom. Luxury vinyl flooring throughout. Newly renovated basement with an additional bedroom. Open-concept kitchen and living room. Renovated entranceInsulated workshop. Septic system maintenance completed. This property offers a rare opportunity for a serene country lifestyle, perfect for farming, horseback riding, and more. |
| Extras: Kids Playset, Deep Freezer in shop |
| Price | $799,900 |
| Taxes: | $3489.00 |
| Assessment: | $223000 |
| Assessment Year: | 2024 |
| Address: | 4301 Nauvoo Rd , Brooke-Alvinston, N0M 2S0, Ontario |
| Lot Size: | 1081.33 x 904.89 (Feet) |
| Acreage: | 10-24.99 |
| Directions/Cross Streets: | Petrolia Line |
| Rooms: | 2 |
| Rooms +: | 1 |
| Bedrooms: | 2 |
| Bedrooms +: | 2 |
| Kitchens: | 1 |
| Kitchens +: | 0 |
| Family Room: | Y |
| Basement: | Full |
| Property Type: | Detached |
| Style: | Bungalow |
| Exterior: | Vinyl Siding |
| Garage Type: | Detached |
| (Parking/)Drive: | Pvt Double |
| Drive Parking Spaces: | 10 |
| Pool: | None |
| Other Structures: | Barn, Paddocks |
| Approximatly Square Footage: | 1100-1500 |
| Fireplace/Stove: | N |
| Heat Source: | Gas |
| Heat Type: | Forced Air |
| Central Air Conditioning: | Window Unit |
| Laundry Level: | Lower |
| Sewers: | Septic |
| Water: | Municipal |
| Water Supply Types: | Drilled Well |
| Utilities-Hydro: | Y |
| Utilities-Gas: | Y |
$
%
Years
This calculator is for demonstration purposes only. Always consult a professional
financial advisor before making personal financial decisions.
| Although the information displayed is believed to be accurate, no warranties or representations are made of any kind. |
| EXP REALTY |
|
|

Dir:
1-866-382-2968
Bus:
416-548-7854
Fax:
416-981-7184
| Virtual Tour | Book Showing | Email a Friend |
Jump To:
At a Glance:
| Type: | Freehold - Detached |
| Area: | Lambton |
| Municipality: | Brooke-Alvinston |
| Neighbourhood: | Brooke Alvinston |
| Style: | Bungalow |
| Lot Size: | 1081.33 x 904.89(Feet) |
| Tax: | $3,489 |
| Beds: | 2+2 |
| Baths: | 2 |
| Fireplace: | N |
| Pool: | None |
Locatin Map:
Payment Calculator:
- Color Examples
- Green
- Black and Gold
- Dark Navy Blue And Gold
- Cyan
- Black
- Purple
- Gray
- Blue and Black
- Orange and Black
- Red
- Magenta
- Gold
- Device Examples

