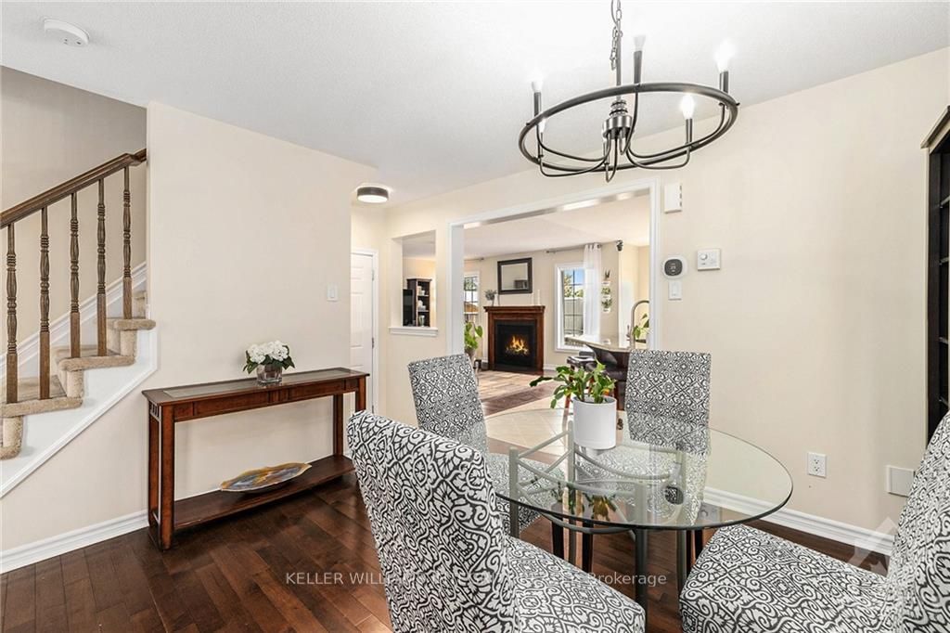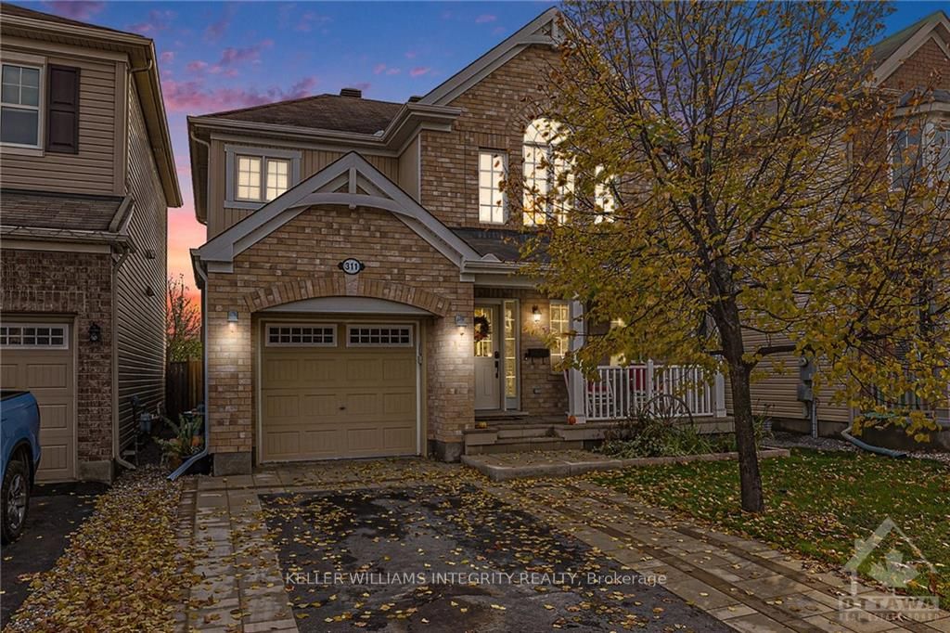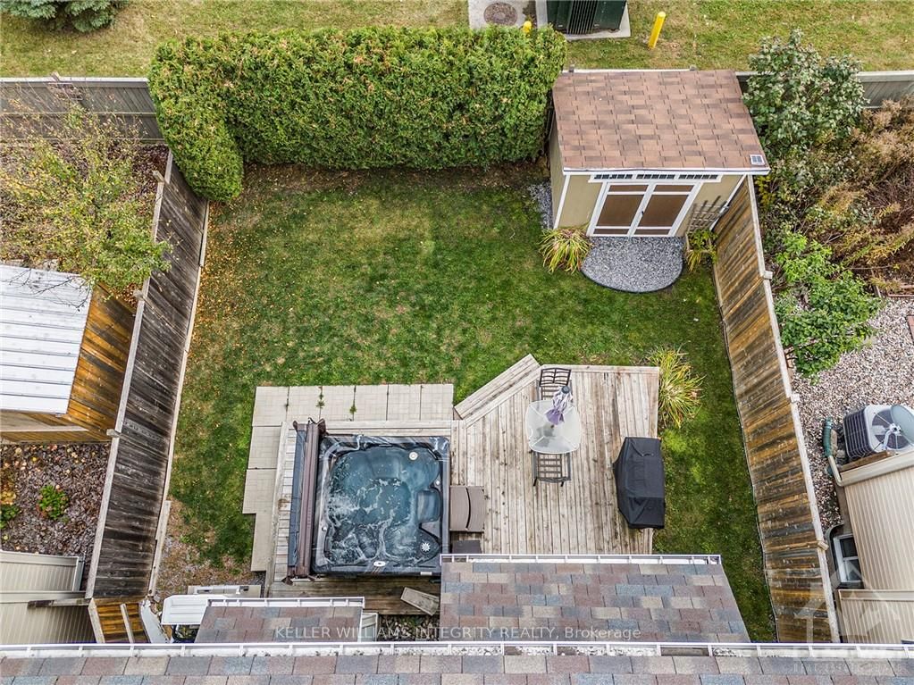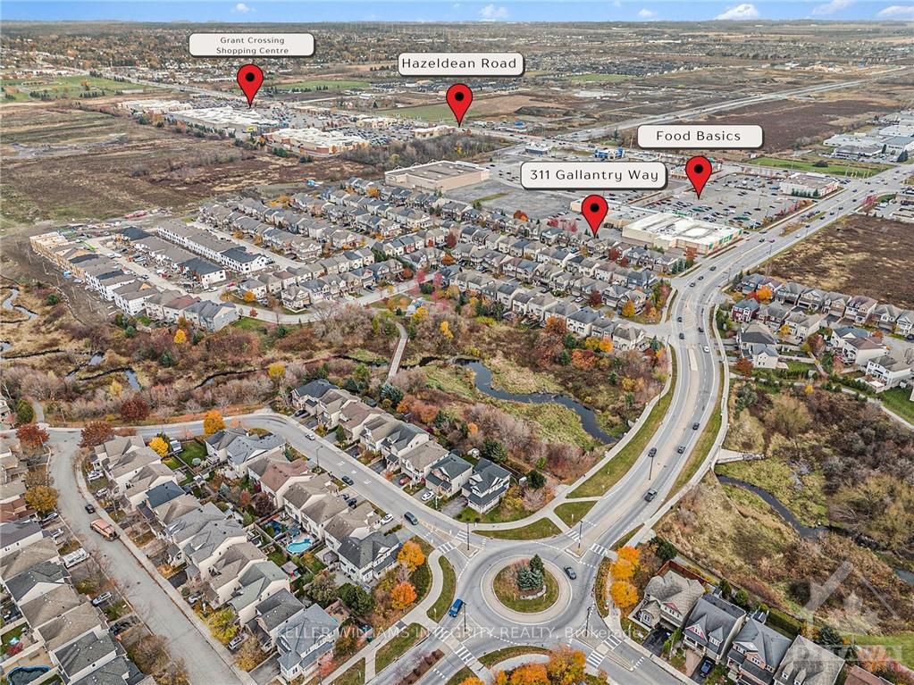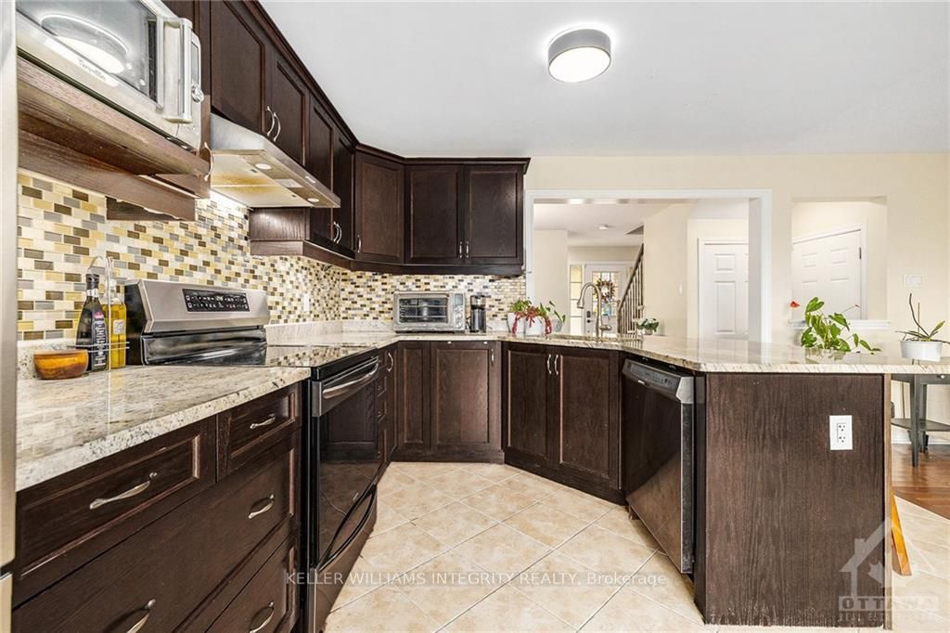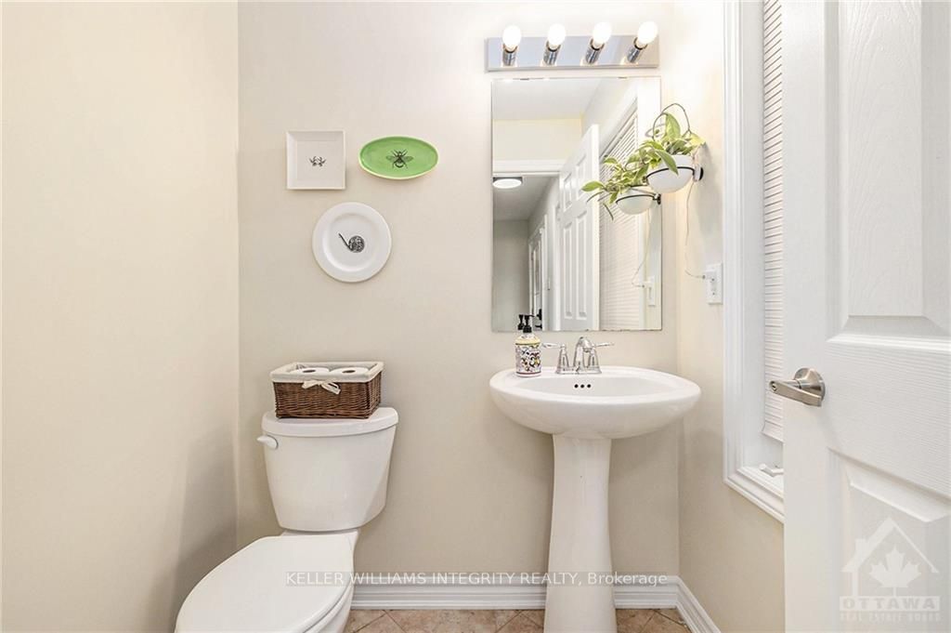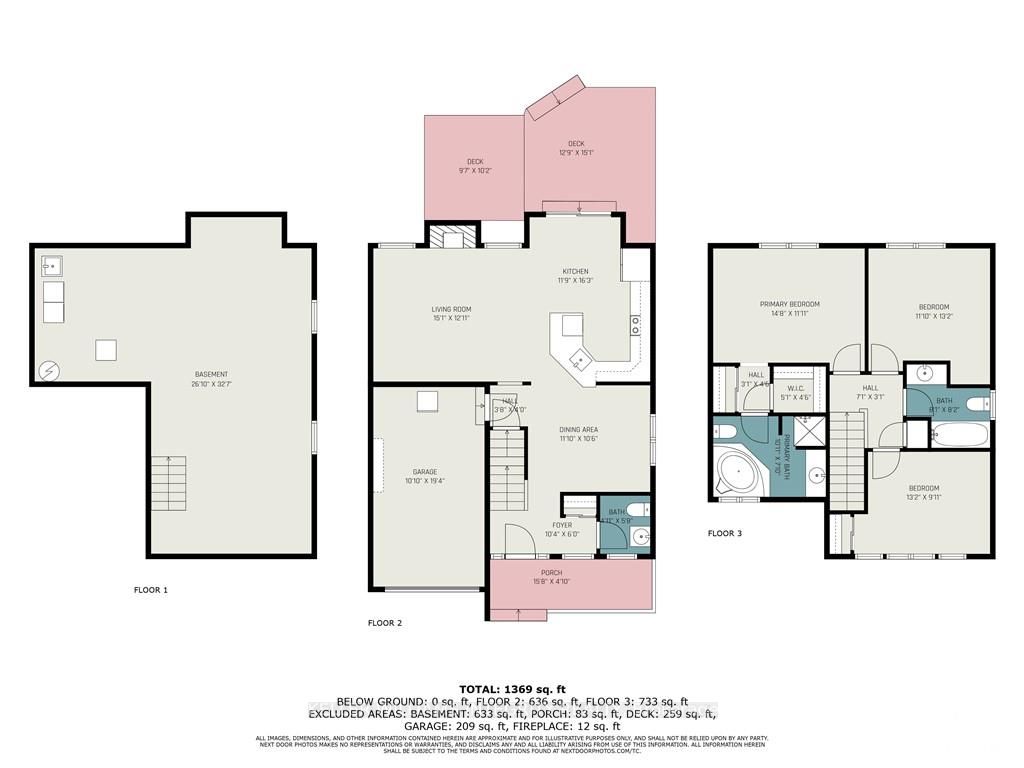$714,900
Available - For Sale
Listing ID: X10418858
311 GALLANTRY Way , Stittsville - Munster - Richmond, K2S 0P8, Ontario
| Flooring: Tile, The curb appeal will draw you in, but the home's functionality & prime location will make you want to stay! As you walk up to the home, take note of the interlock walkway. These sellers went an extra step & had the interlock installed over the existing porch for a more luxurious feel. Once inside, you'll appreciate the the large kitchen which has granite counters, loads of cupboard space & a peninsula. The F/P is the focal point of the family room flanked by large windows. The dining rm offers separation yet keeps an open concept feel. Upstairs, the primary bdrm is a lovely size w/ dual closets, including a walk in. The ensuite has a soaker tub & a spa like feel! There are great size secondary bedrooms, including one with a vaulted ceiling! Out back you will enjoy complete privacy when sitting in the hot tub. A nice deck & shed round out the well manicured & fully fenced yard. Located in a prime location, you are walking distance to amenities and only a 3 minute drive to the highway!, Flooring: Hardwood, Flooring: Carpet Wall To Wall |
| Price | $714,900 |
| Taxes: | $4437.00 |
| Address: | 311 GALLANTRY Way , Stittsville - Munster - Richmond, K2S 0P8, Ontario |
| Lot Size: | 33.99 x 82.02 (Feet) |
| Directions/Cross Streets: | From Terry Fox Dr, turn SW on Hazeldean Rd, turn NW on Huntmar Dr, then turn NE on Gallantry Way. Th |
| Rooms: | 11 |
| Rooms +: | 1 |
| Bedrooms: | 3 |
| Bedrooms +: | 0 |
| Kitchens: | 1 |
| Kitchens +: | 0 |
| Family Room: | N |
| Basement: | Full, Unfinished |
| Property Type: | Detached |
| Style: | 2-Storey |
| Exterior: | Brick, Other |
| Garage Type: | Attached |
| Pool: | None |
| Property Features: | Fenced Yard, Park, Public Transit |
| Fireplace/Stove: | Y |
| Heat Source: | Gas |
| Heat Type: | Forced Air |
| Central Air Conditioning: | Central Air |
| Sewers: | Sewers |
| Water: | Municipal |
| Utilities-Gas: | Y |
$
%
Years
This calculator is for demonstration purposes only. Always consult a professional
financial advisor before making personal financial decisions.
| Although the information displayed is believed to be accurate, no warranties or representations are made of any kind. |
| KELLER WILLIAMS INTEGRITY REALTY |
|
|

Dir:
1-866-382-2968
Bus:
416-548-7854
Fax:
416-981-7184
| Virtual Tour | Book Showing | Email a Friend |
Jump To:
At a Glance:
| Type: | Freehold - Detached |
| Area: | Ottawa |
| Municipality: | Stittsville - Munster - Richmond |
| Neighbourhood: | 8211 - Stittsville (North) |
| Style: | 2-Storey |
| Lot Size: | 33.99 x 82.02(Feet) |
| Tax: | $4,437 |
| Beds: | 3 |
| Baths: | 3 |
| Fireplace: | Y |
| Pool: | None |
Locatin Map:
Payment Calculator:
- Color Examples
- Green
- Black and Gold
- Dark Navy Blue And Gold
- Cyan
- Black
- Purple
- Gray
- Blue and Black
- Orange and Black
- Red
- Magenta
- Gold
- Device Examples


