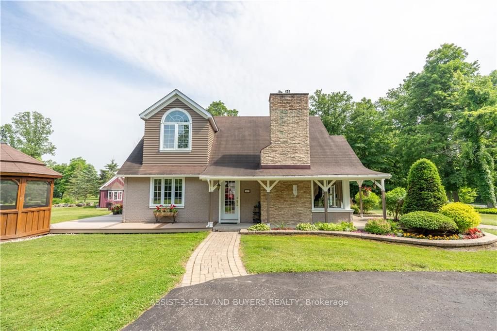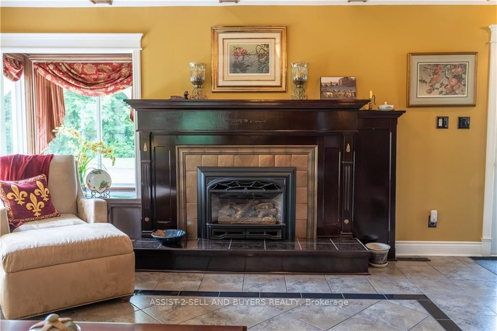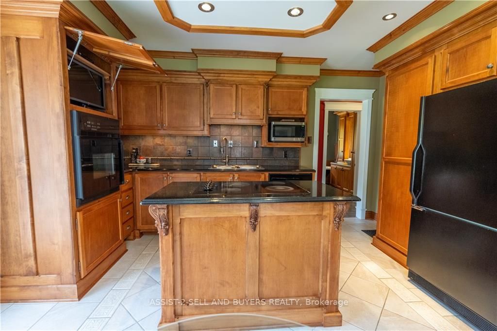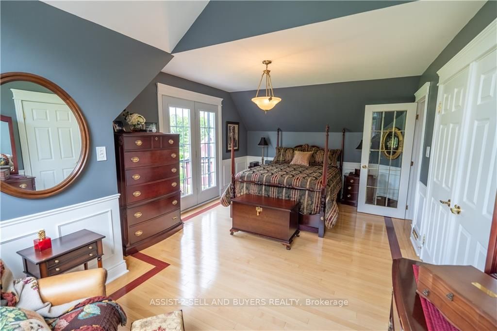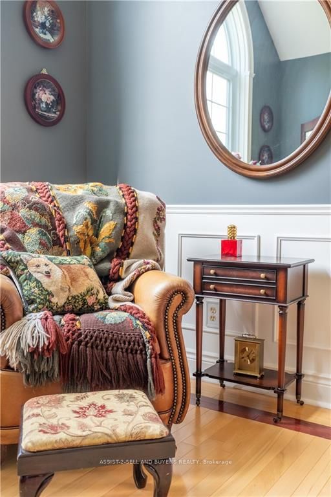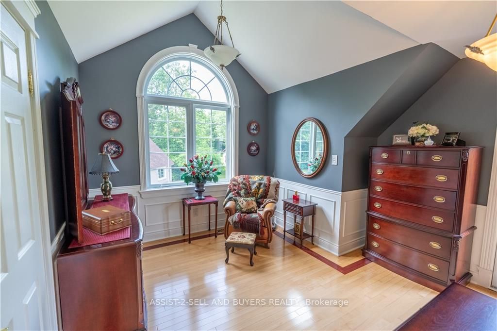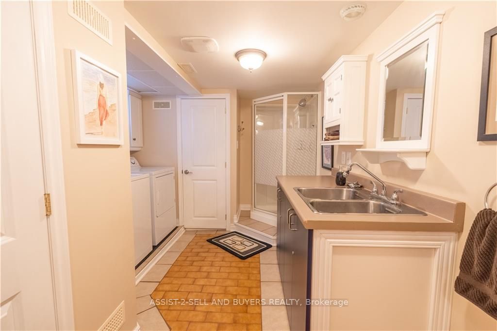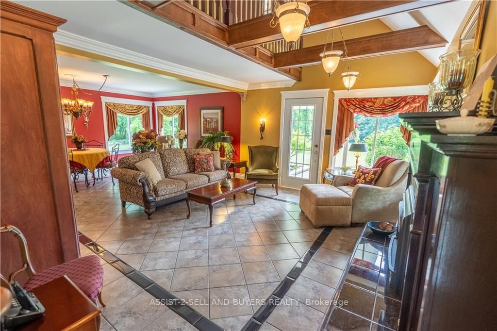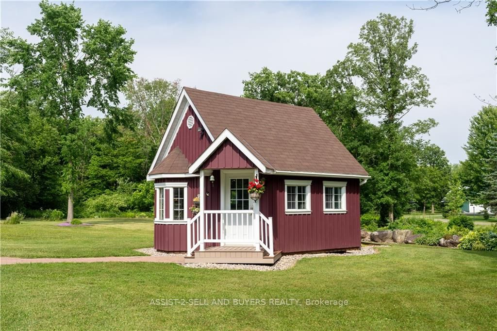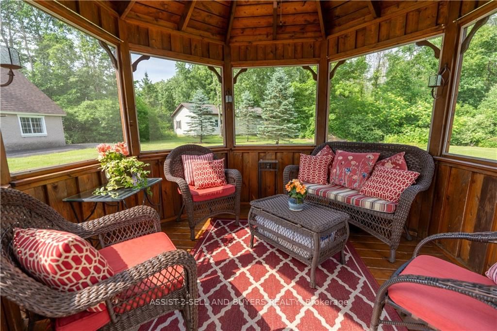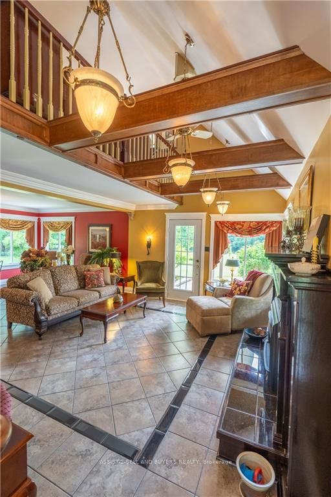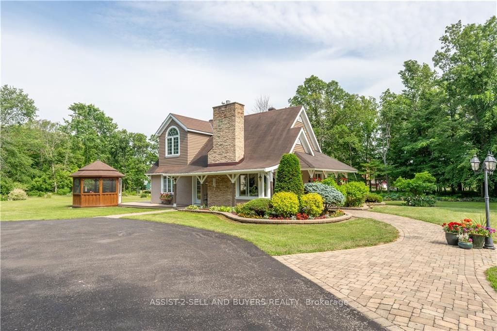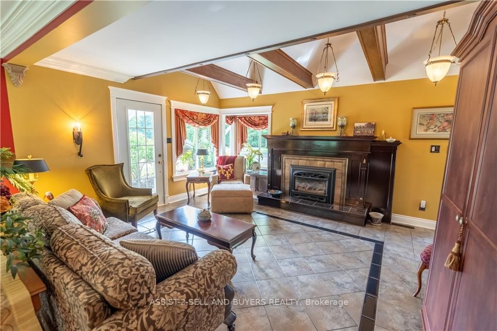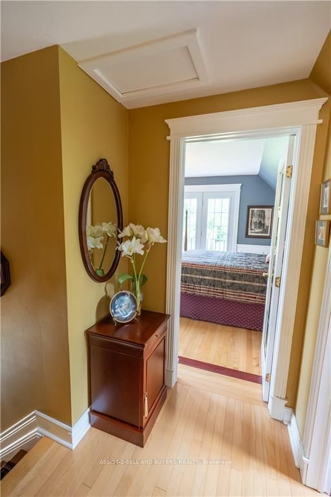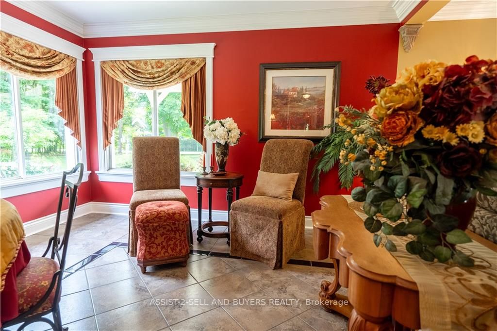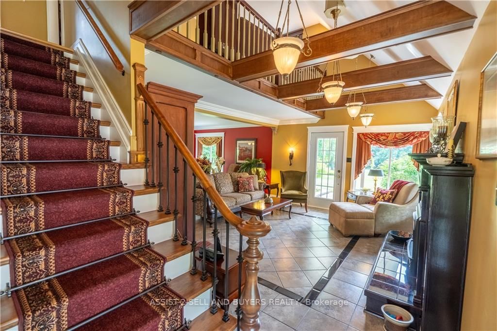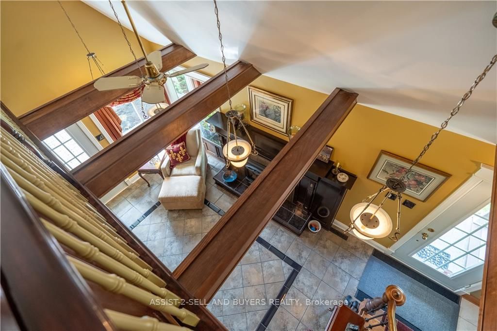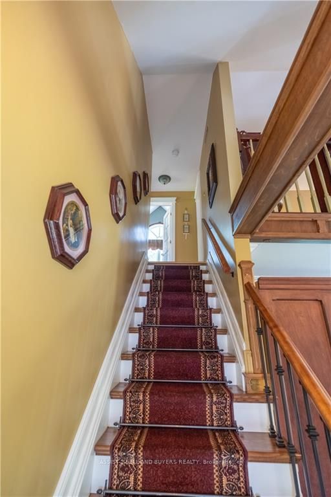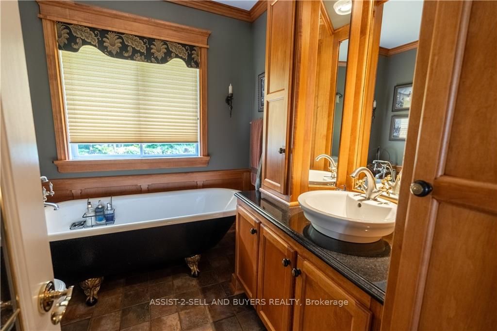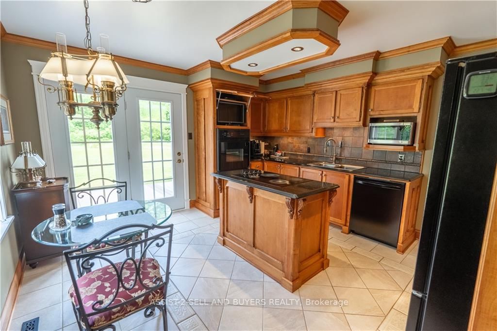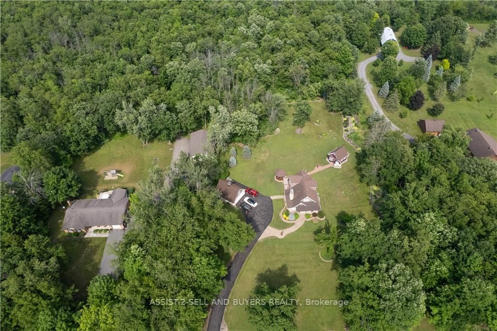$699,900
Available - For Sale
Listing ID: X9517130
5527 COUNTY ROAD 27 Rd , South Glengarry, K0C 2J0, Ontario
| Flooring: Hardwood, Flooring: Ceramic, Welcome to your dream home! This meticulously maintained single family home offers exquisite blend of luxury and comfort, nestled on almost three acres of beautiful countryside, just minutes from Cornwall. This 3 plus 1 bedroom home with 2 full bathrooms combines high-end finishes with tranquility of country living, offering the best of both worlds. As you enter the home you are greeted with a beautiful living room with a radiant heat fireplace and hardwood floors. The kitchen features plenty of cupboards, granite counter tops and beautiful ceramic floors that will please all those culinary enthusiasts. A main floor bedroom and a full bathroom round out the main floor. Upstairs you'll find a bedroom, loft bedroom and another full bathroom. This home has a 2 car detached garage, gazebo and a storage shed. Don't miss your opportunity to own a slice of paradise so close to Cornwall. |
| Price | $699,900 |
| Taxes: | $3103.00 |
| Address: | 5527 COUNTY ROAD 27 Rd , South Glengarry, K0C 2J0, Ontario |
| Lot Size: | 200.01 x 581.44 (Feet) |
| Directions/Cross Streets: | From South Branch Road turn left onto Boundary then left onto county rd. 27. Home will be on the rig |
| Rooms: | 8 |
| Rooms +: | 3 |
| Bedrooms: | 3 |
| Bedrooms +: | 1 |
| Kitchens: | 1 |
| Kitchens +: | 0 |
| Family Room: | N |
| Basement: | Full, Part Fin |
| Property Type: | Detached |
| Style: | 1 1/2 Storey |
| Exterior: | Brick |
| Garage Type: | Detached |
| Pool: | None |
| Property Features: | Golf |
| Heat Source: | Gas |
| Heat Type: | Forced Air |
| Central Air Conditioning: | Central Air |
| Sewers: | Septic |
| Water: | Well |
| Water Supply Types: | Drilled Well |
| Utilities-Gas: | Y |
$
%
Years
This calculator is for demonstration purposes only. Always consult a professional
financial advisor before making personal financial decisions.
| Although the information displayed is believed to be accurate, no warranties or representations are made of any kind. |
| ASSIST-2-SELL AND BUYERS REALTY |
|
|

Dir:
1-866-382-2968
Bus:
416-548-7854
Fax:
416-981-7184
| Book Showing | Email a Friend |
Jump To:
At a Glance:
| Type: | Freehold - Detached |
| Area: | Stormont, Dundas and Glengarry |
| Municipality: | South Glengarry |
| Neighbourhood: | 723 - South Glengarry (Charlottenburgh) Twp |
| Style: | 1 1/2 Storey |
| Lot Size: | 200.01 x 581.44(Feet) |
| Tax: | $3,103 |
| Beds: | 3+1 |
| Baths: | 2 |
| Pool: | None |
Locatin Map:
Payment Calculator:
- Color Examples
- Green
- Black and Gold
- Dark Navy Blue And Gold
- Cyan
- Black
- Purple
- Gray
- Blue and Black
- Orange and Black
- Red
- Magenta
- Gold
- Device Examples

