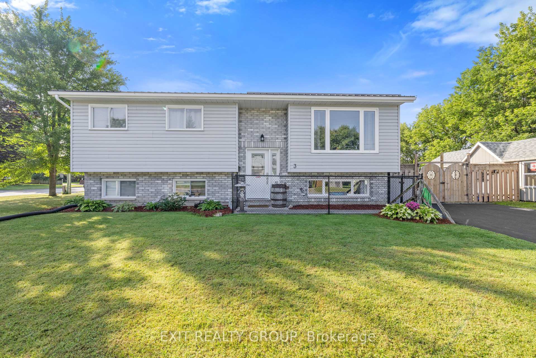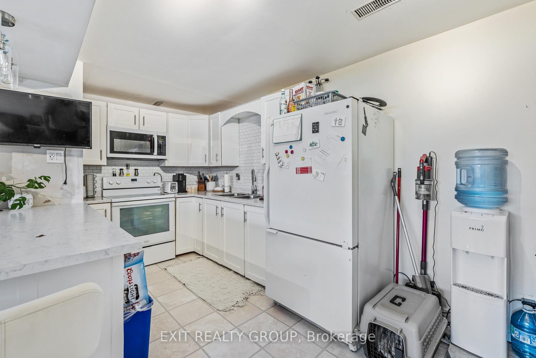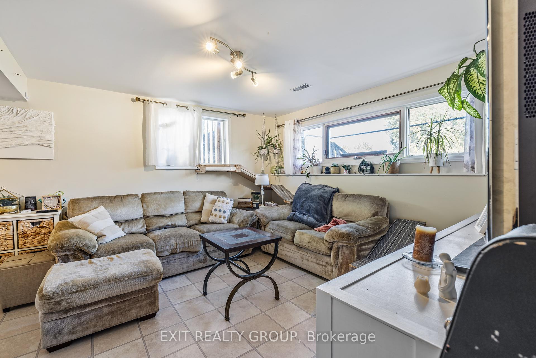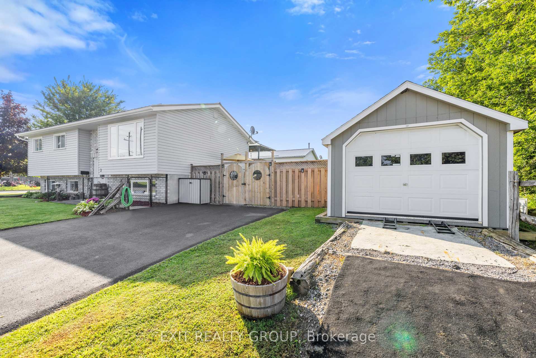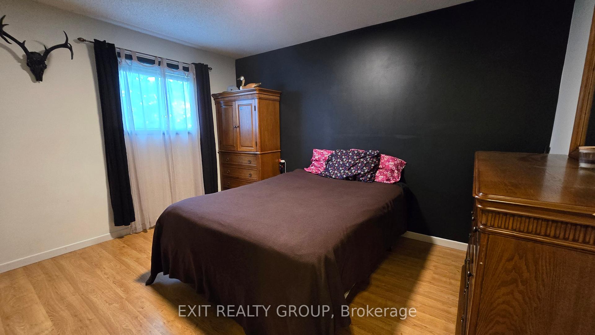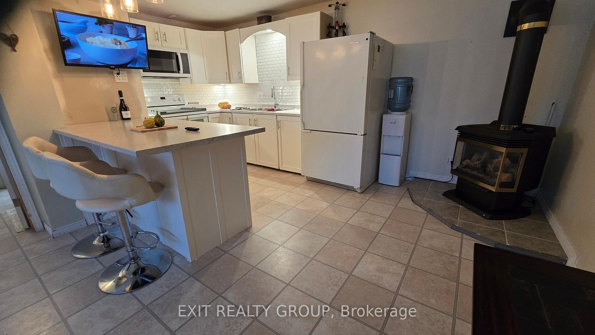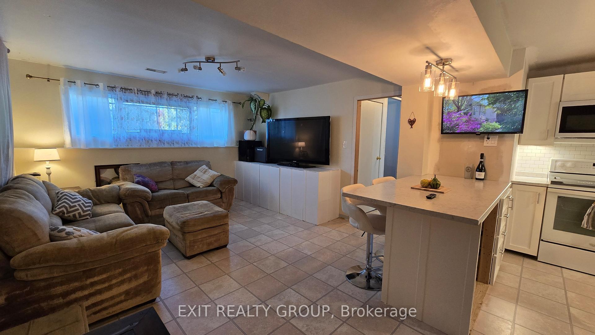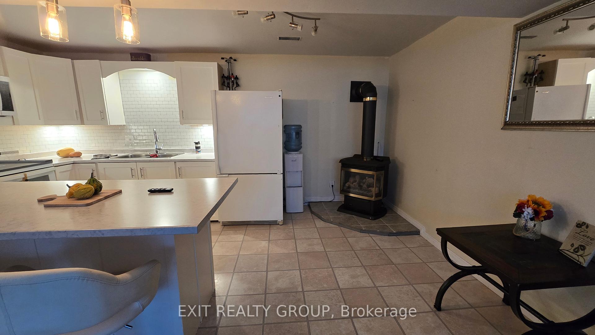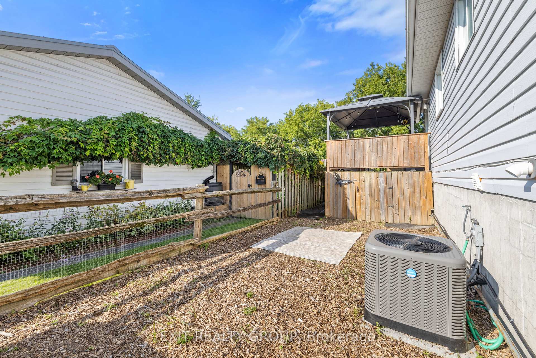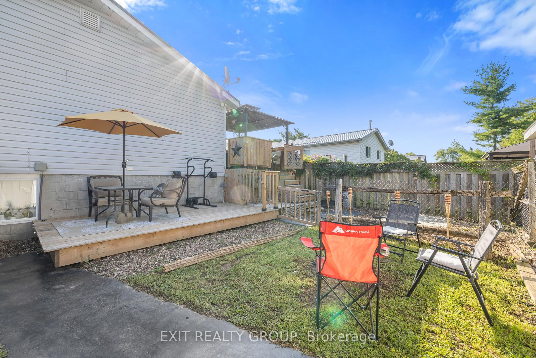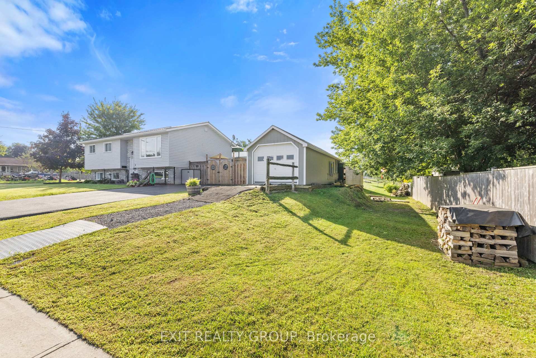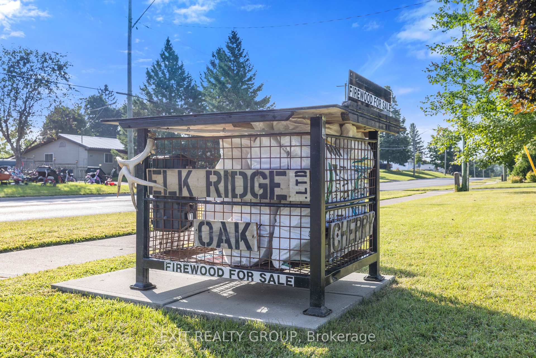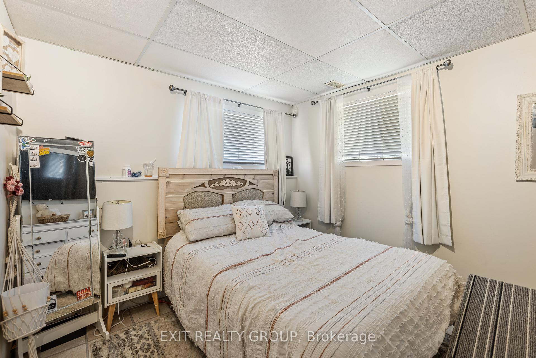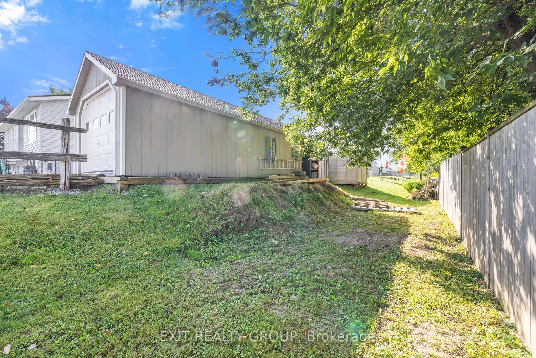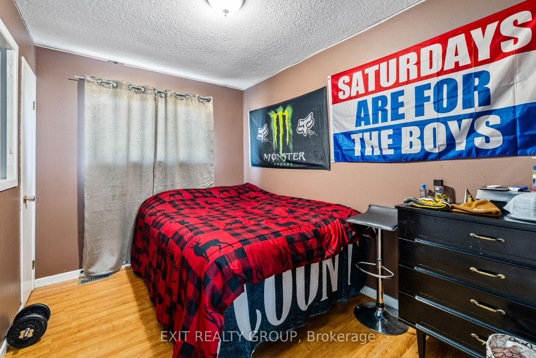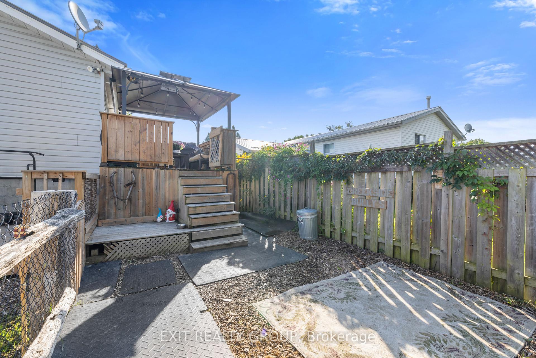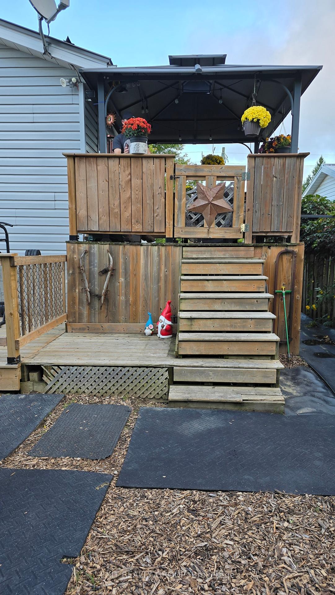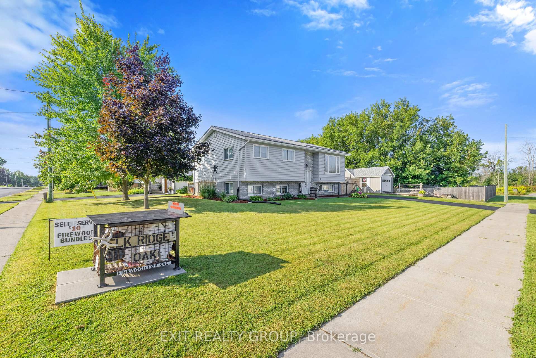$520,000
Available - For Sale
Listing ID: X9271138
3 Creekside Dr , Stirling-Rawdon, K0K 3E0, Ontario
| Welcome to this wonderful raised ranch home! This owner has taken pride in their ownership! Repairs are all up to date. On the main floor, the open concept kitchen, dining and living room are bright and spacious. Great for get togethers where everyone can see and talk to everyone. The bedrooms are a good size and provide that special place to rest and relax. The bright bathroom has had most repairs done and the whole floor is move-in ready! The basement is a real charmer! it serves very well as an in-law suite, great for Mom and Dad to stay or that one grown adult that moves in to financially help out the household! The garage is more like the man cave or woman cave! It features rubberized flooring and a roll- up door and a separate man door. Now the last piece of info that you need is that the current owner runs a campfire wood supply with a beautiful woodbox in the front yard. They are willing to leave the cured wood currently stored in the yard. Are you a dog lover? this is the perfect place to let them play. All yards are fenced in and the ground is saw-dusted in the dog area. There is even a place separated off for you to sit in comfort, away from the pet area. |
| Price | $520,000 |
| Taxes: | $3389.35 |
| Assessment: | $183000 |
| Assessment Year: | 2024 |
| Address: | 3 Creekside Dr , Stirling-Rawdon, K0K 3E0, Ontario |
| Lot Size: | 131.22 x 70.60 (Feet) |
| Acreage: | < .50 |
| Directions/Cross Streets: | Frankford-Stirling Rd & Creekside Dr |
| Rooms: | 6 |
| Rooms +: | 2 |
| Bedrooms: | 3 |
| Bedrooms +: | 1 |
| Kitchens: | 1 |
| Kitchens +: | 1 |
| Family Room: | N |
| Basement: | Apartment, Finished |
| Approximatly Age: | 31-50 |
| Property Type: | Detached |
| Style: | Bungalow-Raised |
| Exterior: | Vinyl Siding |
| Garage Type: | Detached |
| (Parking/)Drive: | Pvt Double |
| Drive Parking Spaces: | 4 |
| Pool: | None |
| Other Structures: | Kennel, Workshop |
| Approximatly Age: | 31-50 |
| Approximatly Square Footage: | 700-1100 |
| Property Features: | Beach, Cul De Sac, Fenced Yard, Golf, Level, Public Transit |
| Fireplace/Stove: | Y |
| Heat Source: | Gas |
| Heat Type: | Forced Air |
| Central Air Conditioning: | Central Air |
| Laundry Level: | Lower |
| Elevator Lift: | N |
| Sewers: | Sewers |
| Water: | Municipal |
| Utilities-Cable: | A |
| Utilities-Hydro: | Y |
| Utilities-Gas: | Y |
| Utilities-Telephone: | A |
$
%
Years
This calculator is for demonstration purposes only. Always consult a professional
financial advisor before making personal financial decisions.
| Although the information displayed is believed to be accurate, no warranties or representations are made of any kind. |
| EXIT REALTY GROUP |
|
|

Dir:
1-866-382-2968
Bus:
416-548-7854
Fax:
416-981-7184
| Book Showing | Email a Friend |
Jump To:
At a Glance:
| Type: | Freehold - Detached |
| Area: | Hastings |
| Municipality: | Stirling-Rawdon |
| Style: | Bungalow-Raised |
| Lot Size: | 131.22 x 70.60(Feet) |
| Approximate Age: | 31-50 |
| Tax: | $3,389.35 |
| Beds: | 3+1 |
| Baths: | 2 |
| Fireplace: | Y |
| Pool: | None |
Locatin Map:
Payment Calculator:
- Color Examples
- Green
- Black and Gold
- Dark Navy Blue And Gold
- Cyan
- Black
- Purple
- Gray
- Blue and Black
- Orange and Black
- Red
- Magenta
- Gold
- Device Examples

