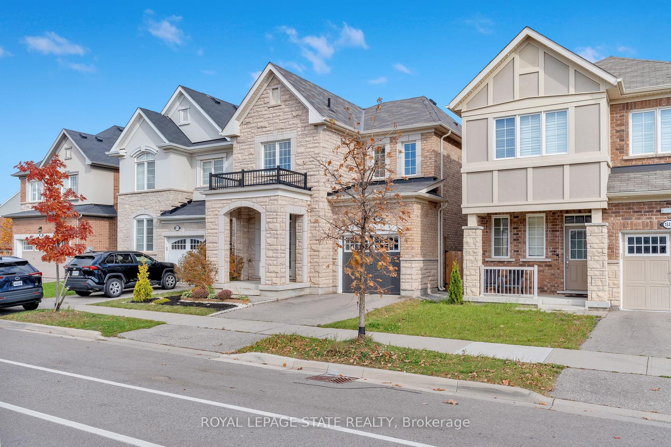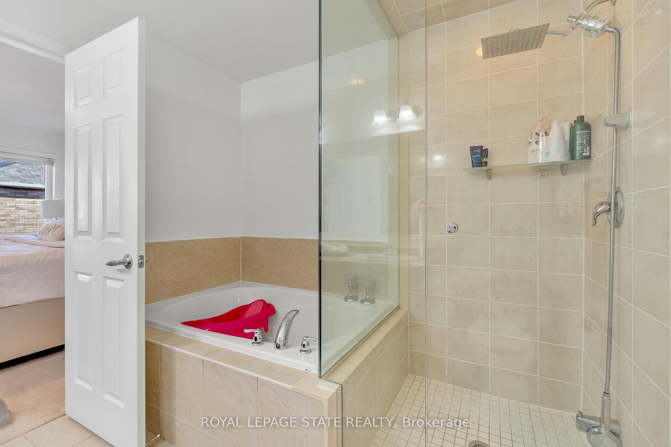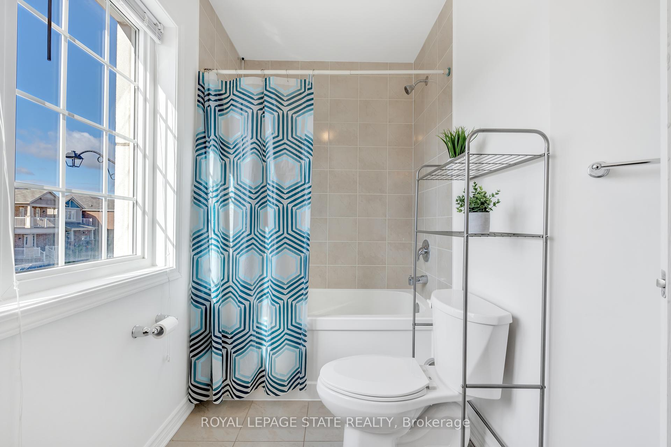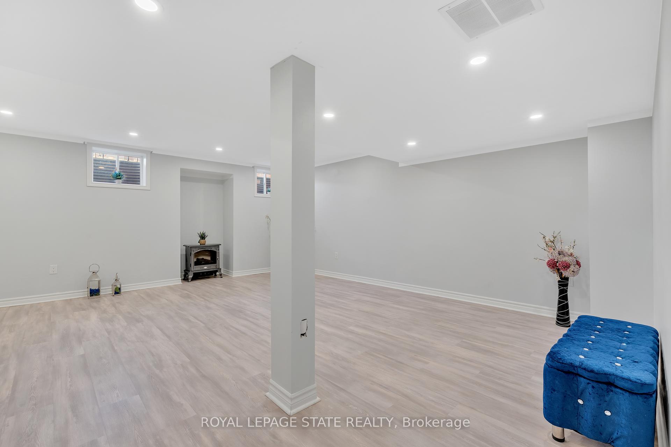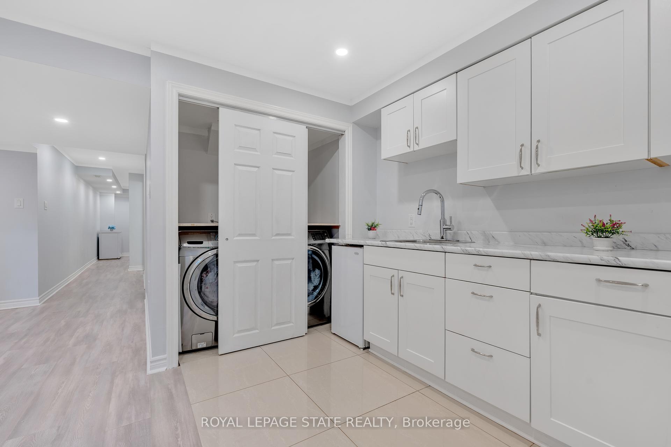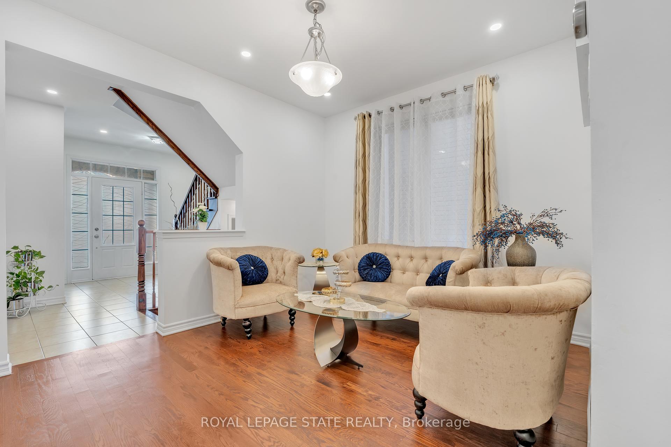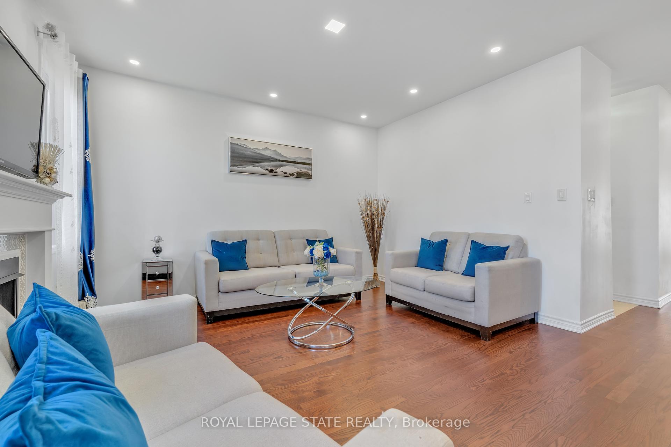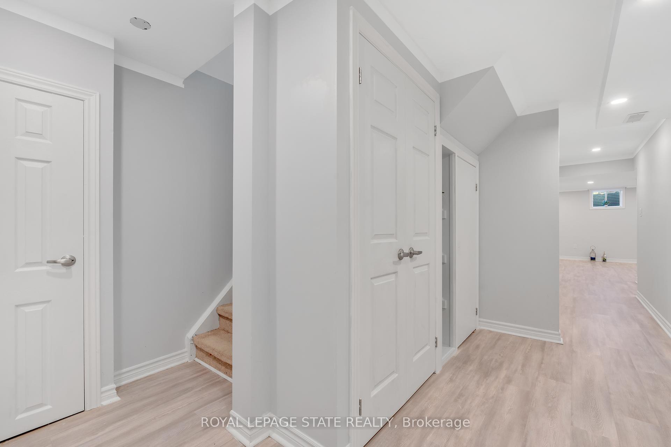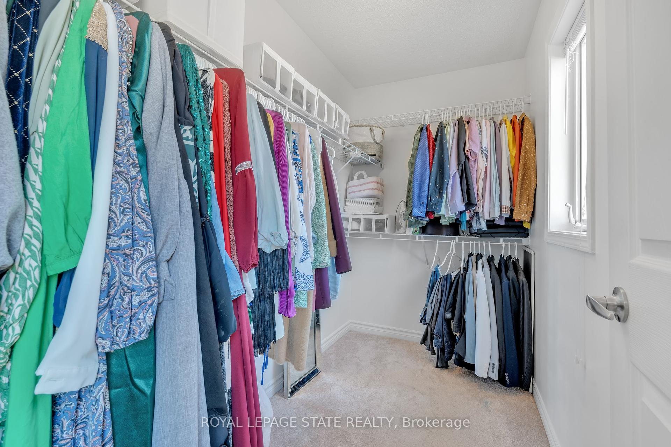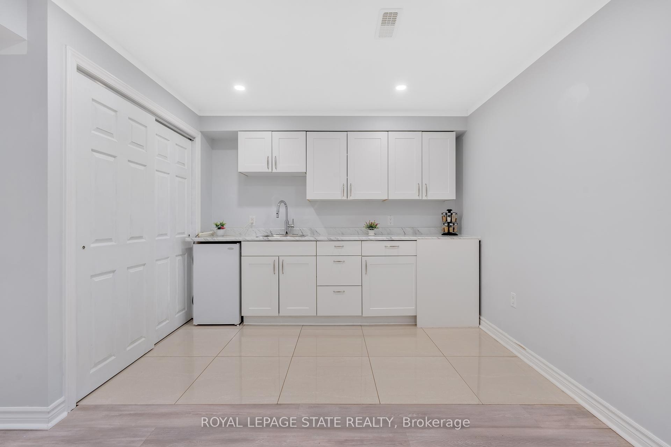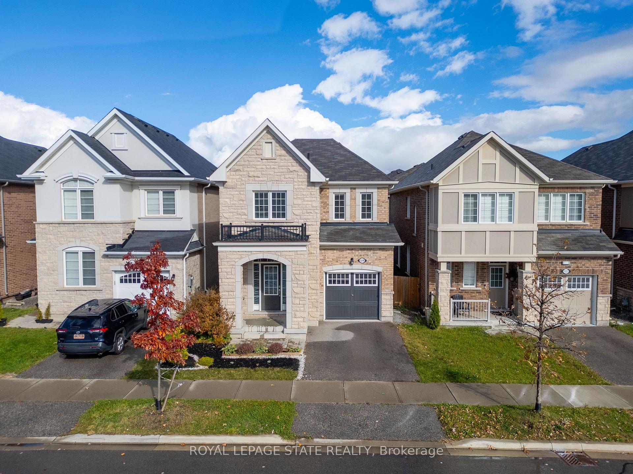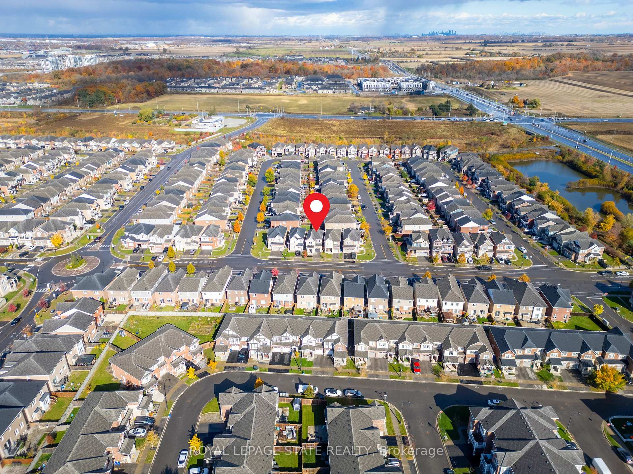$1,089,999
Available - For Sale
Listing ID: W10221051
1519 Farmstead Dr , Milton, L9E 0A7, Ontario
| Welcome to this beautifully maintained 4-bedroom detached home in a prime location in Milton. This stunning property boasts a spacious, flexible layout designed for comfortable family living. The main level features 9-foot ceilings, an open-concept kitchen with stainless steel appliances, a large island with a breakfast bar, and a cozy breakfast room that opens to the expansive backyard through sliding patio doors. A generous great room and formal dining room provide ample space for entertaining, while a powder room, two large closets, and a welcoming foyer complete the main floor. Upstairs, you'll find four well-sized bedrooms, including a master suite with a luxurious four-piece ensuite and a walk-in closet. A second three-piece bathroom and a linen closet add convenience and functionality to this level. Freshly painted and featuring elegant staircase details, the home offers a modern, inviting atmosphere. The fully finished basement is equipped with a separate bar with upper and lower cabinetry, ideal as a second kitchen, plus a three-piece bathroom and laundry area, making it perfect for an in-law suite. Located in a desirable neighborhood close to schools, parks, and amenities, this home is move-in ready and has everything a family could need. Total livable area of 2,387 SQFT as per third party. Don't miss your chance to make this house your new home! |
| Price | $1,089,999 |
| Taxes: | $4358.00 |
| Assessment Year: | 2023 |
| Address: | 1519 Farmstead Dr , Milton, L9E 0A7, Ontario |
| Lot Size: | 30.02 x 88.58 (Feet) |
| Directions/Cross Streets: | Britannia Rd & Farmstead Dr |
| Rooms: | 11 |
| Rooms +: | 2 |
| Bedrooms: | 4 |
| Bedrooms +: | |
| Kitchens: | 1 |
| Family Room: | Y |
| Basement: | Finished, Full |
| Property Type: | Detached |
| Style: | 2-Storey |
| Exterior: | Brick, Stone |
| Garage Type: | Attached |
| (Parking/)Drive: | Private |
| Drive Parking Spaces: | 1 |
| Pool: | None |
| Approximatly Square Footage: | 1500-2000 |
| Property Features: | Hospital, Library, Park, Place Of Worship, Public Transit, School |
| Fireplace/Stove: | Y |
| Heat Source: | Gas |
| Heat Type: | Forced Air |
| Central Air Conditioning: | Central Air |
| Sewers: | Sewers |
| Water: | Municipal |
$
%
Years
This calculator is for demonstration purposes only. Always consult a professional
financial advisor before making personal financial decisions.
| Although the information displayed is believed to be accurate, no warranties or representations are made of any kind. |
| ROYAL LEPAGE STATE REALTY |
|
|

Dir:
1-866-382-2968
Bus:
416-548-7854
Fax:
416-981-7184
| Virtual Tour | Book Showing | Email a Friend |
Jump To:
At a Glance:
| Type: | Freehold - Detached |
| Area: | Halton |
| Municipality: | Milton |
| Neighbourhood: | Ford |
| Style: | 2-Storey |
| Lot Size: | 30.02 x 88.58(Feet) |
| Tax: | $4,358 |
| Beds: | 4 |
| Baths: | 4 |
| Fireplace: | Y |
| Pool: | None |
Locatin Map:
Payment Calculator:
- Color Examples
- Green
- Black and Gold
- Dark Navy Blue And Gold
- Cyan
- Black
- Purple
- Gray
- Blue and Black
- Orange and Black
- Red
- Magenta
- Gold
- Device Examples

