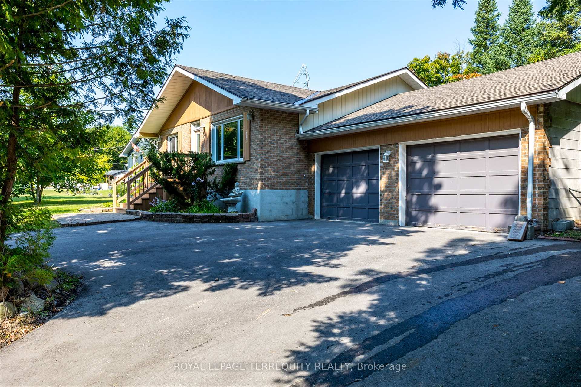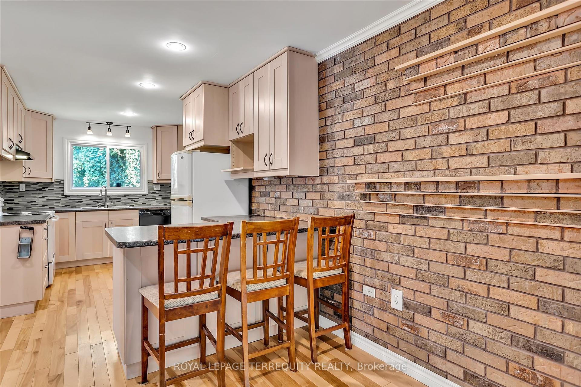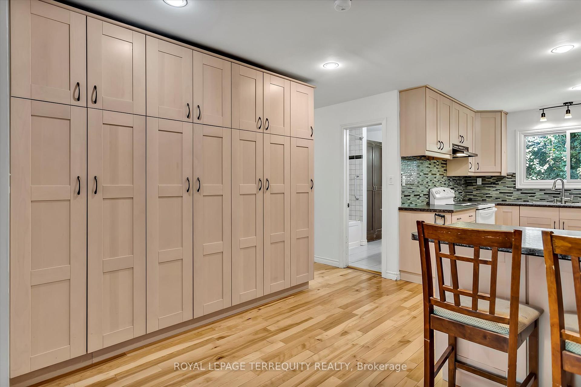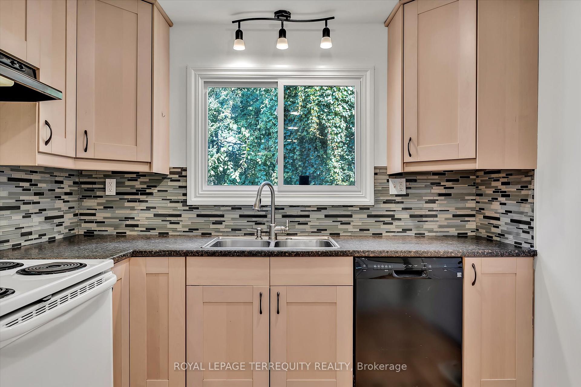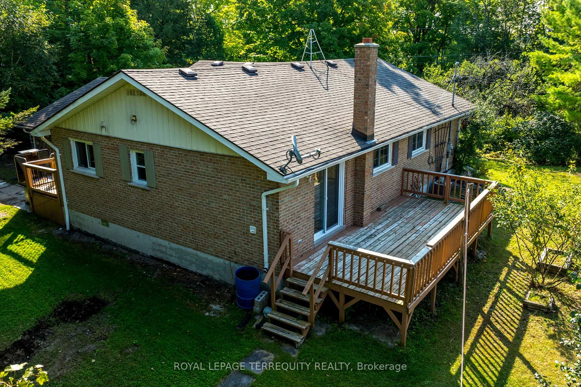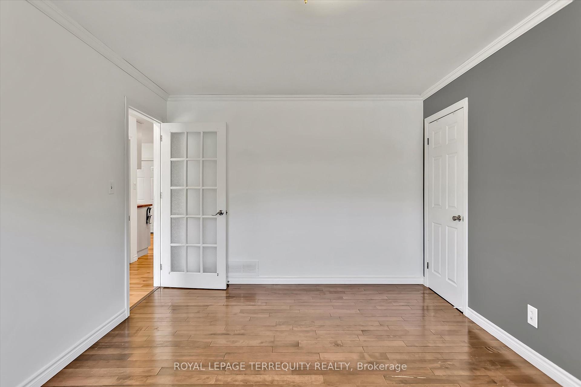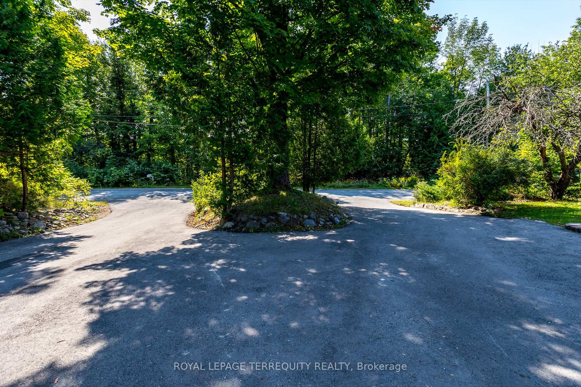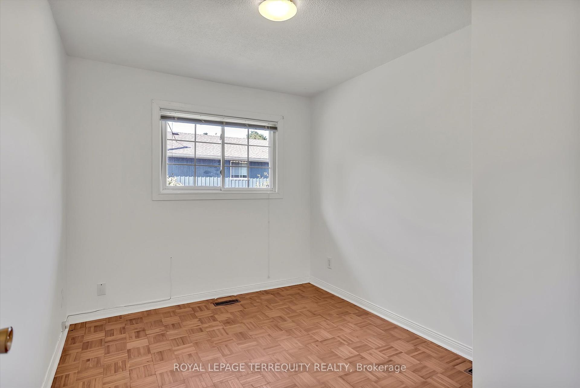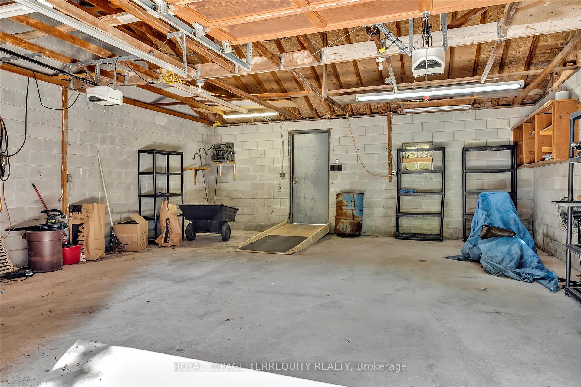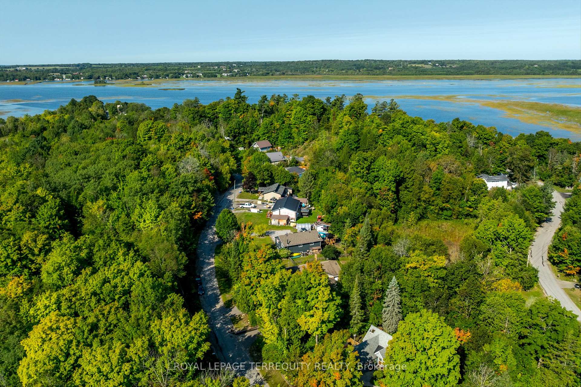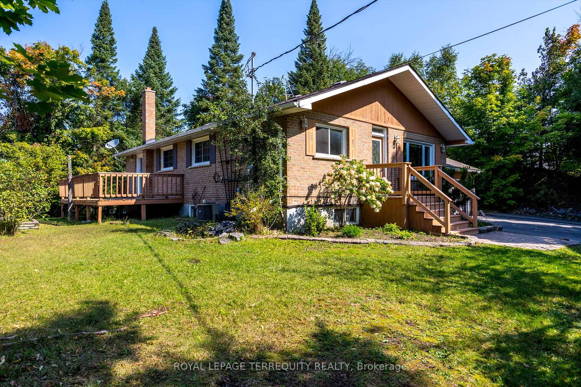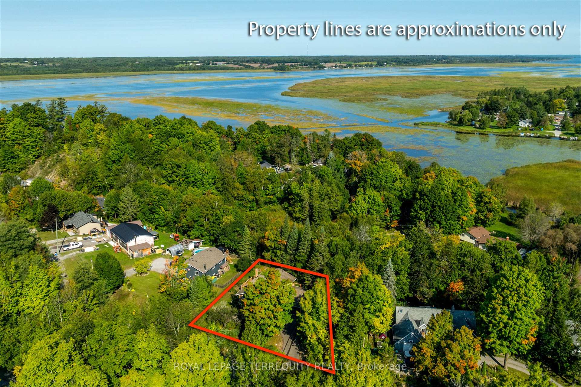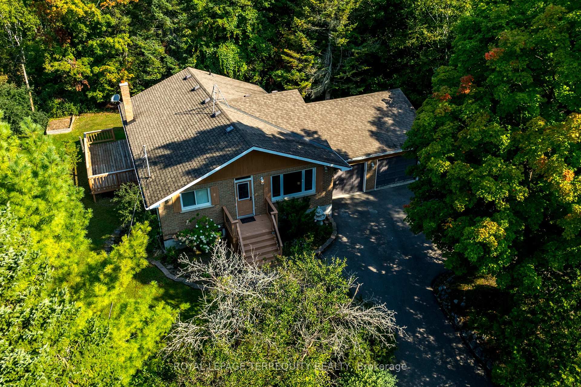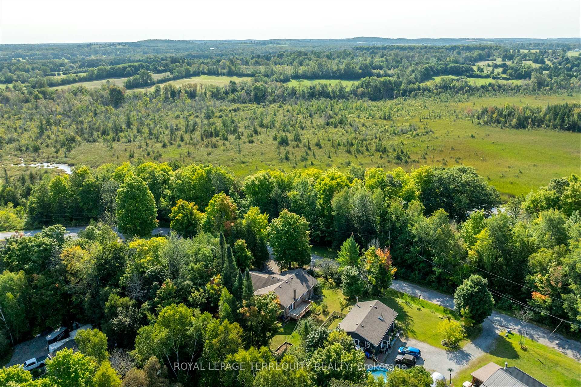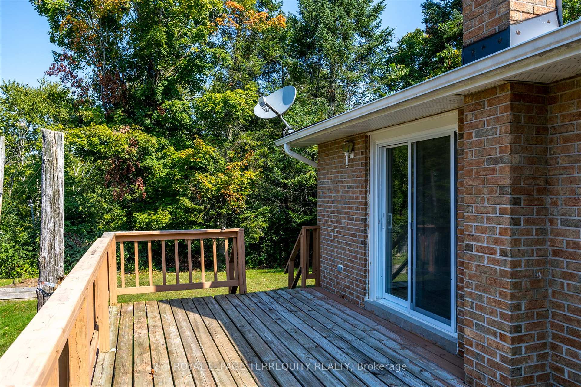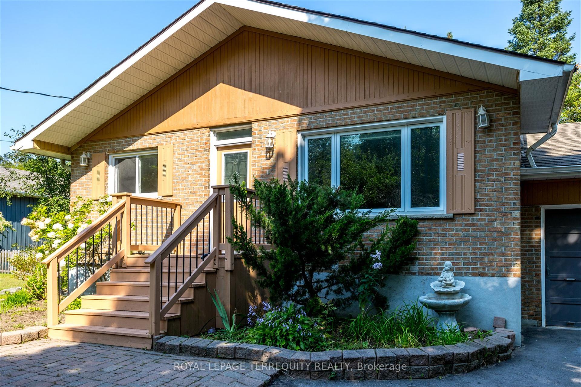$629,000
Available - For Sale
Listing ID: X10417169
12 Cliffside Dr , Kawartha Lakes, K0L 1T0, Ontario
| Welcome to 12 Cliffside Drive. This beautiful 3 + 1 bedroom 2 bathroom bungalow is nestled in a peaceful waterfront community and has everything you need. As you enter you will find a large open concept living/dining area that flows into the large kitchen with tons of cupboard space and breakfast bar area perfect for entertaining. There are multiple outdoor areas to enjoy with a large deck on the side yard and a private rear yard. This home also boasts an attached double car garage and circular driveway for easy entrance and exit. All within minutes to Peterborough and many surrounding lakes. |
| Price | $629,000 |
| Taxes: | $2733.94 |
| Address: | 12 Cliffside Dr , Kawartha Lakes, K0L 1T0, Ontario |
| Lot Size: | 138.35 x 142.15 (Feet) |
| Directions/Cross Streets: | N Boundary Left on Birchpoint |
| Rooms: | 6 |
| Rooms +: | 2 |
| Bedrooms: | 3 |
| Bedrooms +: | 1 |
| Kitchens: | 1 |
| Family Room: | N |
| Basement: | Finished |
| Property Type: | Detached |
| Style: | Bungalow |
| Exterior: | Alum Siding, Brick |
| Garage Type: | Attached |
| (Parking/)Drive: | Circular |
| Drive Parking Spaces: | 6 |
| Pool: | None |
| Fireplace/Stove: | Y |
| Heat Source: | Electric |
| Heat Type: | Forced Air |
| Central Air Conditioning: | Central Air |
| Sewers: | Septic |
| Water: | Municipal |
$
%
Years
This calculator is for demonstration purposes only. Always consult a professional
financial advisor before making personal financial decisions.
| Although the information displayed is believed to be accurate, no warranties or representations are made of any kind. |
| ROYAL LEPAGE TERREQUITY REALTY |
|
|

Dir:
1-866-382-2968
Bus:
416-548-7854
Fax:
416-981-7184
| Virtual Tour | Book Showing | Email a Friend |
Jump To:
At a Glance:
| Type: | Freehold - Detached |
| Area: | Kawartha Lakes |
| Municipality: | Kawartha Lakes |
| Neighbourhood: | Rural Emily |
| Style: | Bungalow |
| Lot Size: | 138.35 x 142.15(Feet) |
| Tax: | $2,733.94 |
| Beds: | 3+1 |
| Baths: | 2 |
| Fireplace: | Y |
| Pool: | None |
Locatin Map:
Payment Calculator:
- Color Examples
- Green
- Black and Gold
- Dark Navy Blue And Gold
- Cyan
- Black
- Purple
- Gray
- Blue and Black
- Orange and Black
- Red
- Magenta
- Gold
- Device Examples

