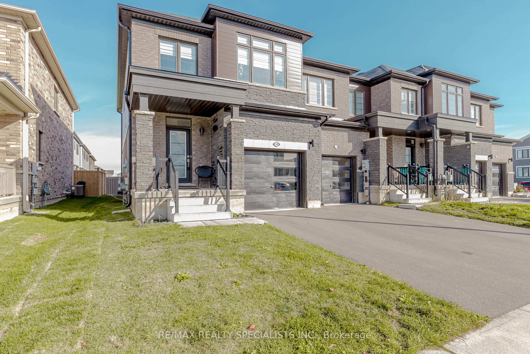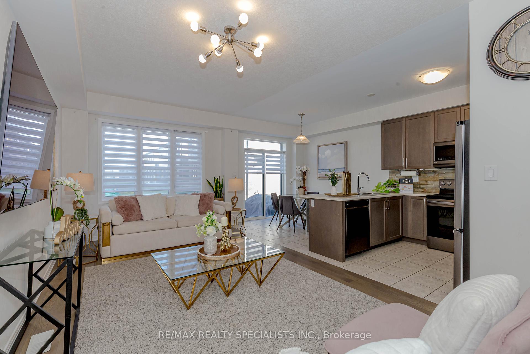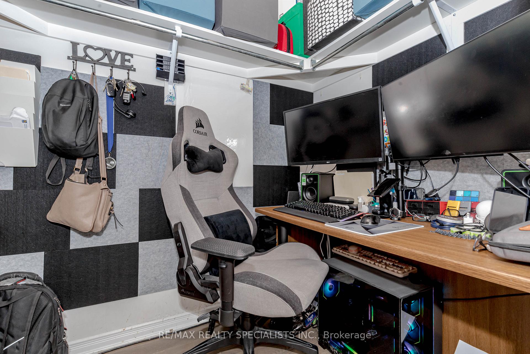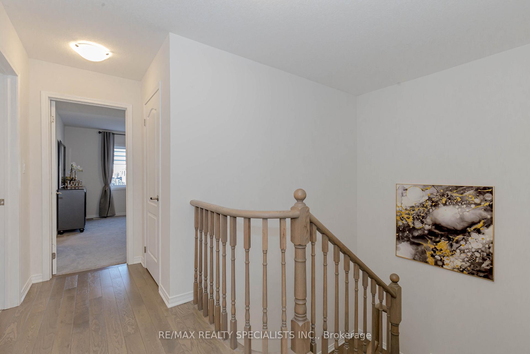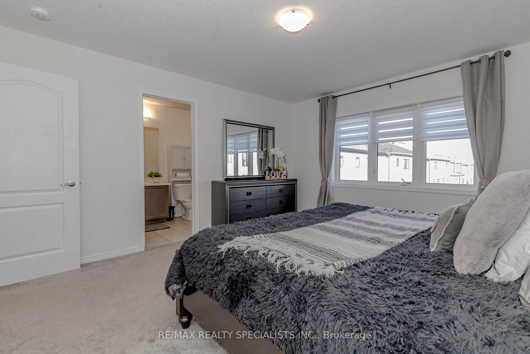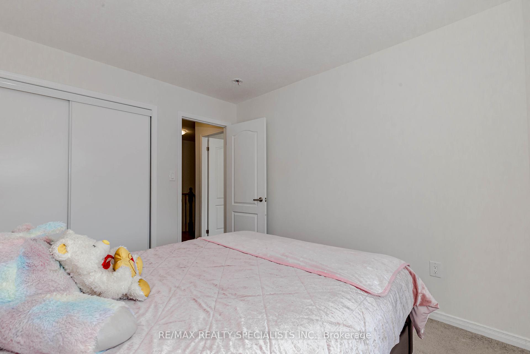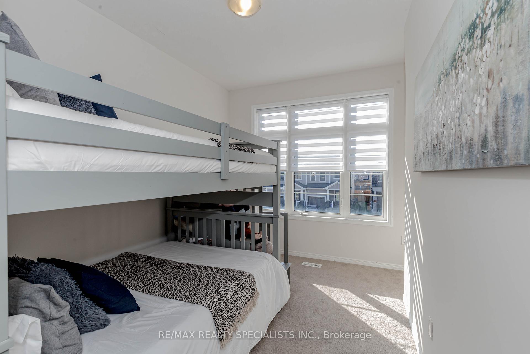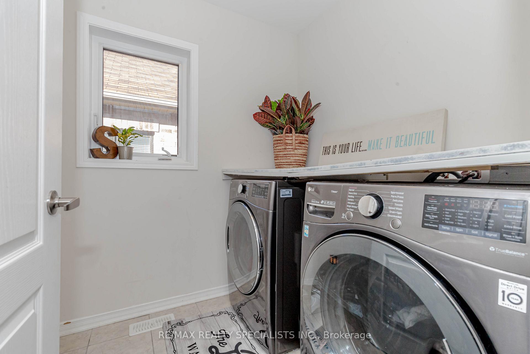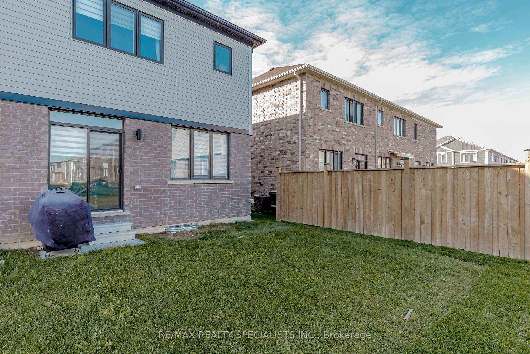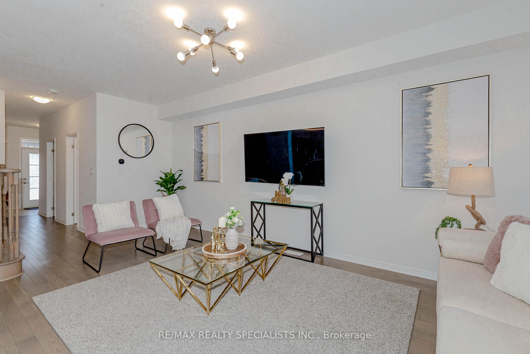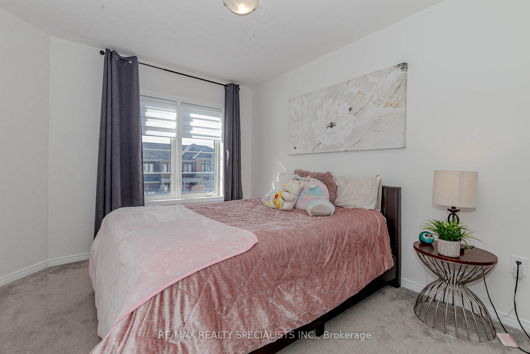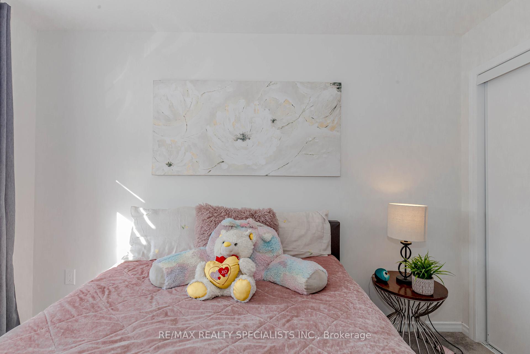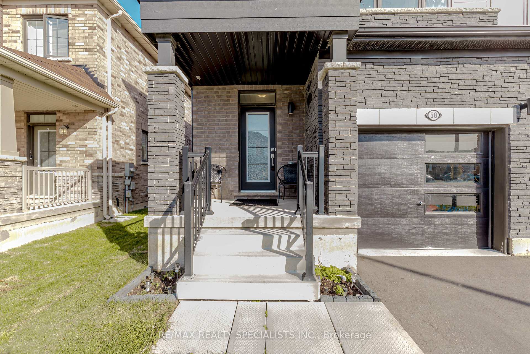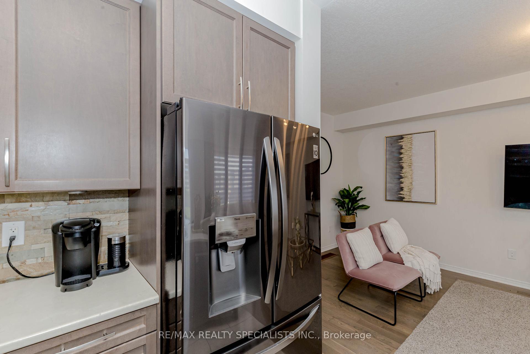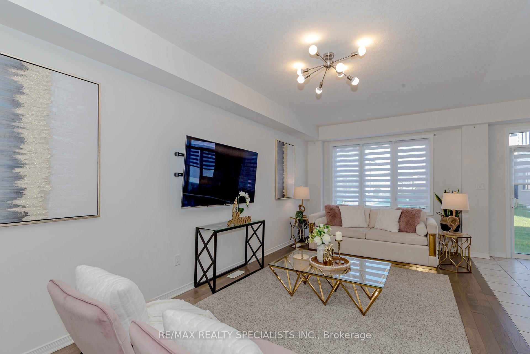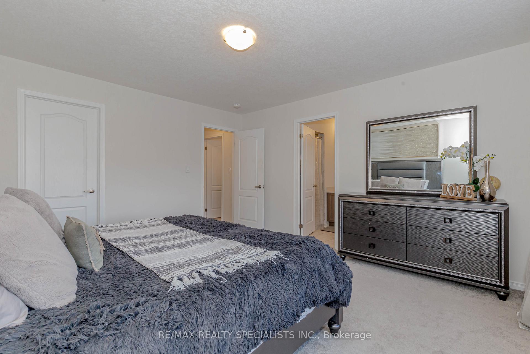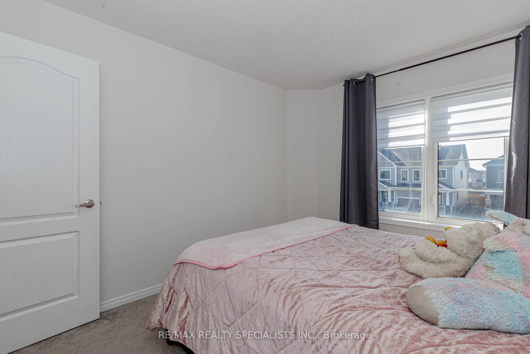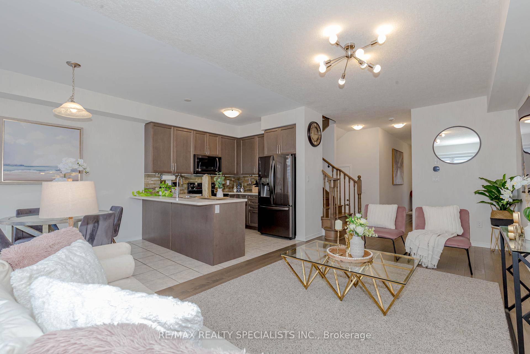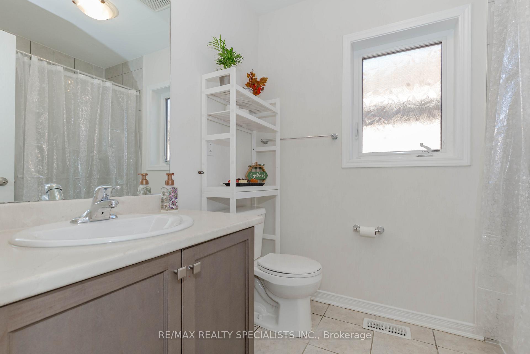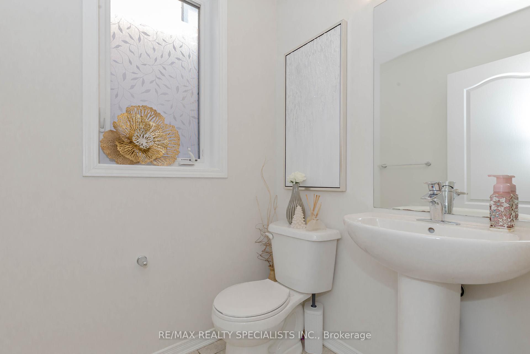$649,900
Available - For Sale
Listing ID: X10405698
58 OAKTREE Dr , Haldimand, N3W 0E7, Ontario
| Welcome to 58 Oaktree Dr, a Stunning Wallflower End Model Built by Renowned Empire Communities located in Avalon Community of Caledonia. This Pride of Ownership 1658 Sq Ft End-Unit Freehold Townhouse Provides MORE Space than most of the Neighbours. With Over 10k Spent in Upgrades, the Main Floor Features 9 FT ceiling with Fresh Paint and Exclusive Special Edition Hardwood Floors, Complemented by Custom Light Fixtures and a Beautiful Stained Oak Staircase Leading to the Upper Level. Enjoy Interior Access to the Garage. The Open-Concept Main Floor Boasts a Spacious Great Room, Breakfast Area, and Kitchen with Tons of Natural Light. The Kitchen is Fully Equipped with Stainless Steel Appliances, a Custom Backsplash, and a Breakfast Bar, Ideal for Entertaining or Family Meals. Upstairs, Discover Three Generously Sized Bedrooms, Including a Primary Suite with a Luxurious 5-Piece Ensuite and Walk-In Closet. The Second-Floor Laundry Room Adds Ease to Your Routine. The Unfinished Basement with a 3-Piece Rough-In and Cold Cellar offers Endless Potential for Customization. Don't Miss this Opportunity to Own a Meticulously Designed Home in Caledonia! |
| Extras: Minutes to Caledonia Soccer Complex, John C. Munro Hamilton International Airport (YMH)Trails, Parks, Grand River, Zehrs Caledonia, Food Basics, Cafes, Gas Stations, Elementary & Secondary Schools!!! 15 Minutes Drive to Hamilton. |
| Price | $649,900 |
| Taxes: | $4129.82 |
| Address: | 58 OAKTREE Dr , Haldimand, N3W 0E7, Ontario |
| Lot Size: | 25.59 x 91.86 (Feet) |
| Acreage: | < .50 |
| Directions/Cross Streets: | McClung Rd & Caithness St E |
| Rooms: | 6 |
| Rooms +: | 0 |
| Bedrooms: | 3 |
| Bedrooms +: | 0 |
| Kitchens: | 1 |
| Kitchens +: | 0 |
| Family Room: | Y |
| Basement: | Unfinished |
| Approximatly Age: | 0-5 |
| Property Type: | Att/Row/Twnhouse |
| Style: | 2-Storey |
| Exterior: | Brick, Stone |
| Garage Type: | Attached |
| (Parking/)Drive: | Private |
| Drive Parking Spaces: | 1 |
| Pool: | None |
| Approximatly Age: | 0-5 |
| Approximatly Square Footage: | 1500-2000 |
| Property Features: | Park, River/Stream, School Bus Route |
| Fireplace/Stove: | N |
| Heat Source: | Gas |
| Heat Type: | Forced Air |
| Central Air Conditioning: | Central Air |
| Laundry Level: | Upper |
| Elevator Lift: | N |
| Sewers: | Sewers |
| Water: | Municipal |
| Utilities-Cable: | A |
| Utilities-Hydro: | A |
| Utilities-Gas: | A |
| Utilities-Telephone: | A |
$
%
Years
This calculator is for demonstration purposes only. Always consult a professional
financial advisor before making personal financial decisions.
| Although the information displayed is believed to be accurate, no warranties or representations are made of any kind. |
| RE/MAX REALTY SPECIALISTS INC. |
|
|

Dir:
1-866-382-2968
Bus:
416-548-7854
Fax:
416-981-7184
| Virtual Tour | Book Showing | Email a Friend |
Jump To:
At a Glance:
| Type: | Freehold - Att/Row/Twnhouse |
| Area: | Haldimand |
| Municipality: | Haldimand |
| Neighbourhood: | Haldimand |
| Style: | 2-Storey |
| Lot Size: | 25.59 x 91.86(Feet) |
| Approximate Age: | 0-5 |
| Tax: | $4,129.82 |
| Beds: | 3 |
| Baths: | 3 |
| Fireplace: | N |
| Pool: | None |
Locatin Map:
Payment Calculator:
- Color Examples
- Green
- Black and Gold
- Dark Navy Blue And Gold
- Cyan
- Black
- Purple
- Gray
- Blue and Black
- Orange and Black
- Red
- Magenta
- Gold
- Device Examples

