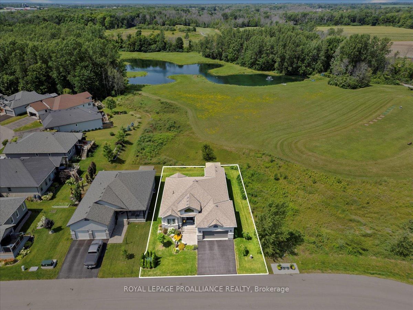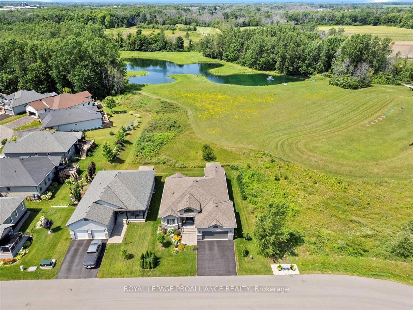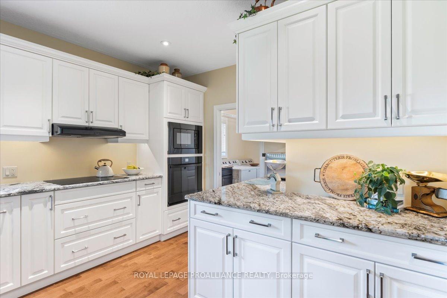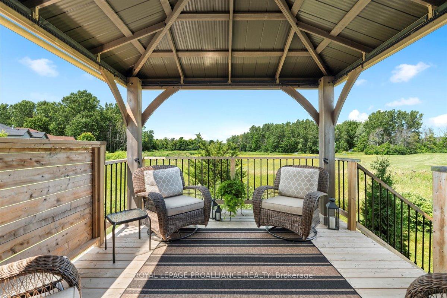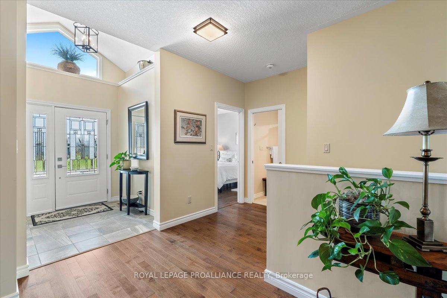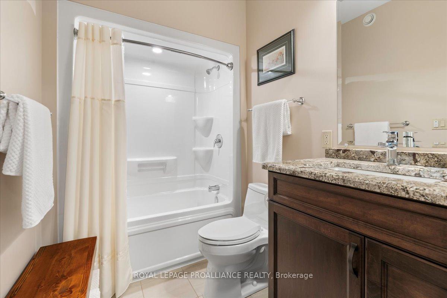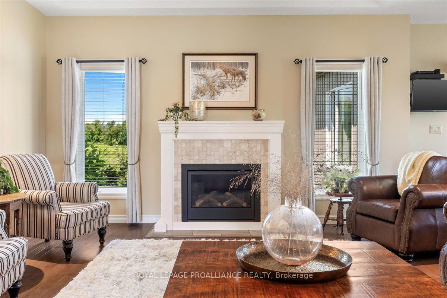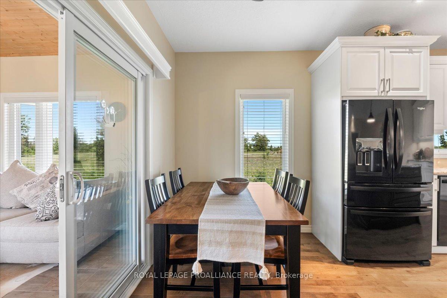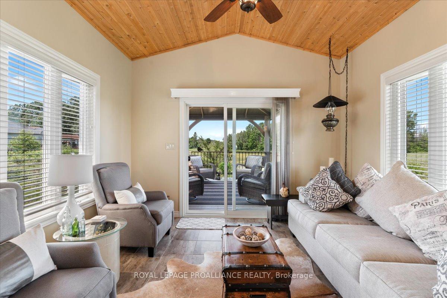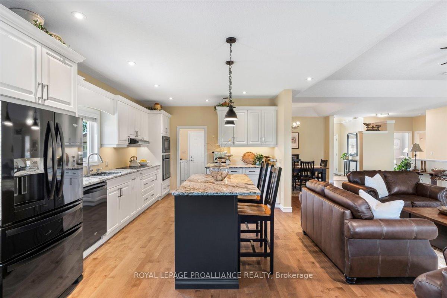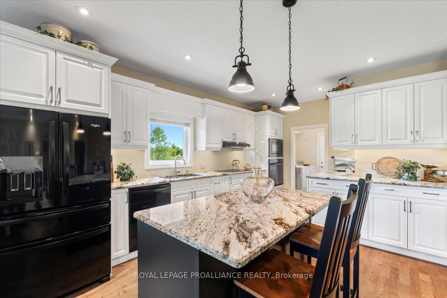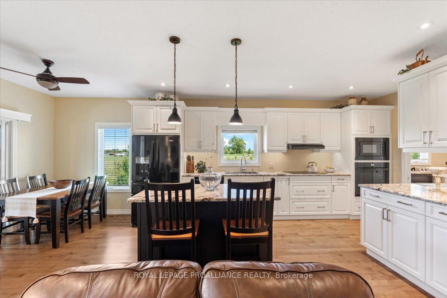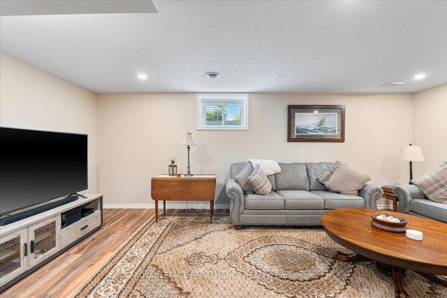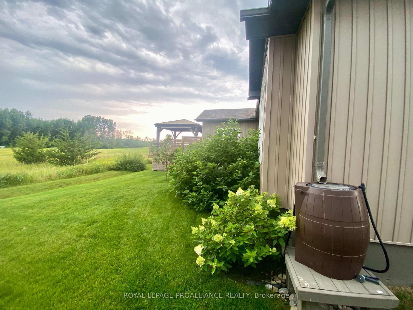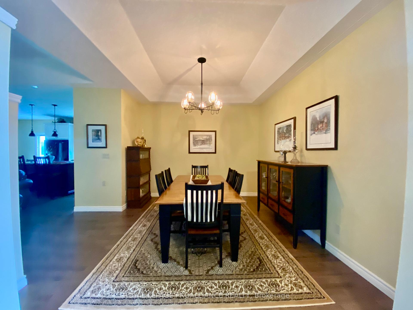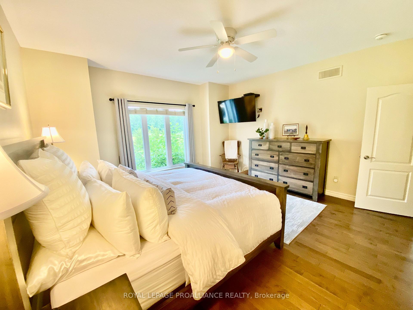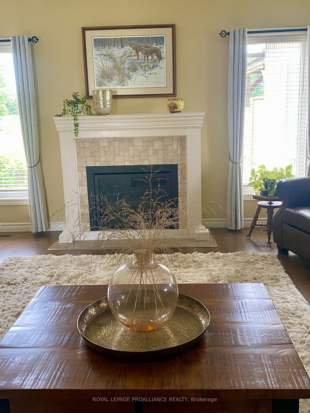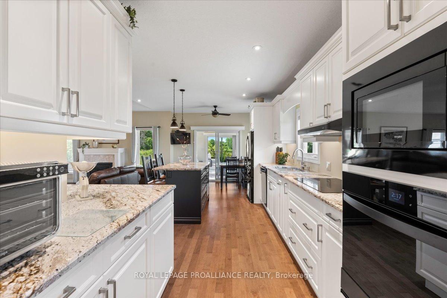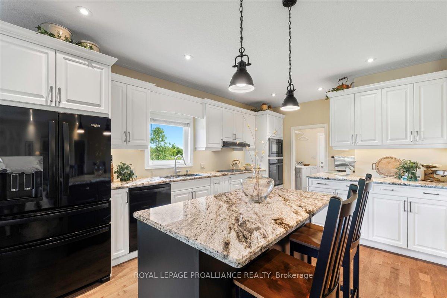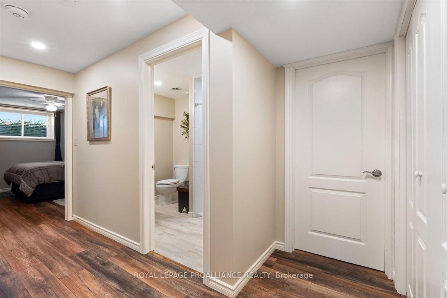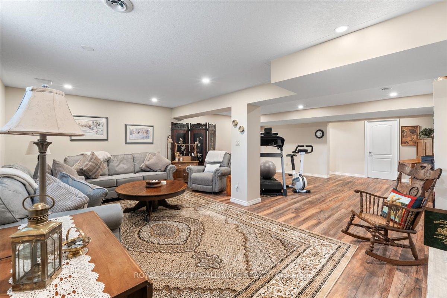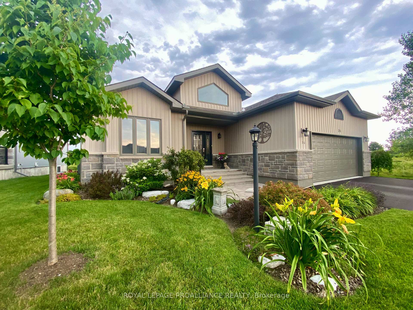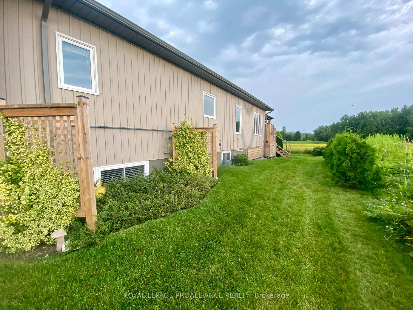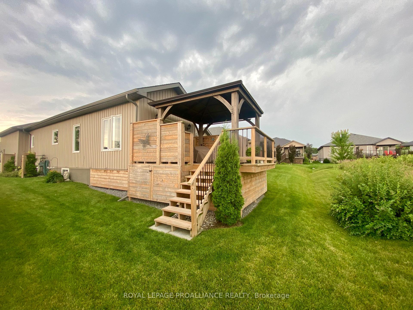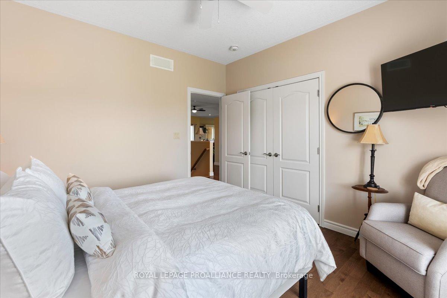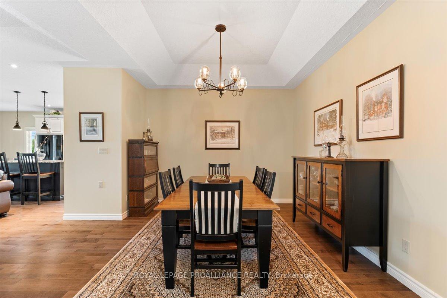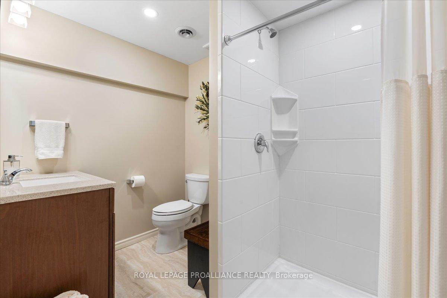$915,000
Available - For Sale
Listing ID: X9043054
36 Dorchester Dr , Prince Edward County, K0K 3L0, Ontario
| Situated on a premium golf course lot with views of the forest & pond with only one home beside it. Lush with beautiful mature gardens, trees & views you will never tire of. Entering the home from the interlocking walkway you are welcomed with warm inviting decor. The large foyer features a high ceiling with a large window allowing for natural light and a double closet. Throughout the home you will find engineered hardwood flooring, 9 ceilings, tray ceilings, natural gas fireplace, stunning views, granite countertops, wall oven, induction countertop stove, central vacuum and so much more. The walkout from the kitchen takes you to an inviting 3 season room featuring vinyl windows, tile floors and wood ceiling. There is a metal gazebo on the back deck for you to enjoy the views from. Working your way to the lower level you enter a large cozy and welcoming rec room. There is a 3 pc bathroom with walk in shower, a good size bedroom, a workshop and storage area as well. The entire home is connected to a GENERAC system. The community Rec Centre offers an in-ground heated swimming pool, tennis/Pickle Ball court, community gardens, shuffle board, a gym, a wood working shop and soo much more. This one is a must see! |
| Extras: Monthly common fee of 235.80 supports activities, tennis courts & pickle ball, shuffleboard, road snow plowing, heated in-ground pool maintenance, & all other amenities located at the developments exclusive recreation centre. |
| Price | $915,000 |
| Taxes: | $4745.97 |
| Address: | 36 Dorchester Dr , Prince Edward County, K0K 3L0, Ontario |
| Lot Size: | 57.78 x 120.01 (Feet) |
| Acreage: | < .50 |
| Directions/Cross Streets: | Gilbert Drive & Dorchester Dr |
| Rooms: | 4 |
| Bedrooms: | 2 |
| Bedrooms +: | 1 |
| Kitchens: | 1 |
| Family Room: | N |
| Basement: | Finished, Full |
| Approximatly Age: | 6-15 |
| Property Type: | Detached |
| Style: | Bungalow |
| Exterior: | Stone, Vinyl Siding |
| Garage Type: | Attached |
| (Parking/)Drive: | Pvt Double |
| Drive Parking Spaces: | 2 |
| Pool: | None |
| Approximatly Age: | 6-15 |
| Approximatly Square Footage: | 1500-2000 |
| Fireplace/Stove: | Y |
| Heat Source: | Gas |
| Heat Type: | Forced Air |
| Central Air Conditioning: | Central Air |
| Laundry Level: | Main |
| Sewers: | Sewers |
| Water: | Municipal |
| Utilities-Cable: | Y |
| Utilities-Hydro: | Y |
| Utilities-Gas: | Y |
| Utilities-Telephone: | A |
$
%
Years
This calculator is for demonstration purposes only. Always consult a professional
financial advisor before making personal financial decisions.
| Although the information displayed is believed to be accurate, no warranties or representations are made of any kind. |
| ROYAL LEPAGE PROALLIANCE REALTY |
|
|

Dir:
1-866-382-2968
Bus:
416-548-7854
Fax:
416-981-7184
| Virtual Tour | Book Showing | Email a Friend |
Jump To:
At a Glance:
| Type: | Freehold - Detached |
| Area: | Prince Edward County |
| Municipality: | Prince Edward County |
| Neighbourhood: | Wellington |
| Style: | Bungalow |
| Lot Size: | 57.78 x 120.01(Feet) |
| Approximate Age: | 6-15 |
| Tax: | $4,745.97 |
| Beds: | 2+1 |
| Baths: | 3 |
| Fireplace: | Y |
| Pool: | None |
Locatin Map:
Payment Calculator:
- Color Examples
- Green
- Black and Gold
- Dark Navy Blue And Gold
- Cyan
- Black
- Purple
- Gray
- Blue and Black
- Orange and Black
- Red
- Magenta
- Gold
- Device Examples

