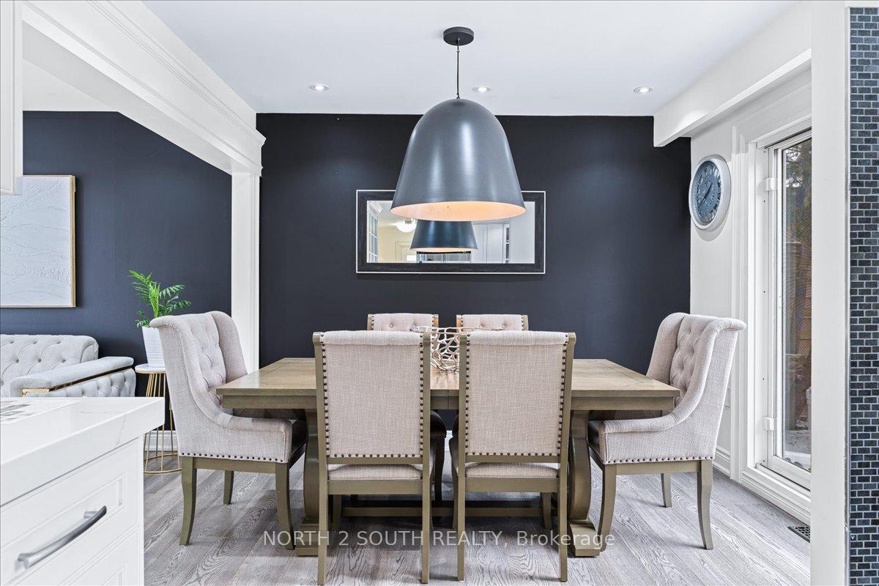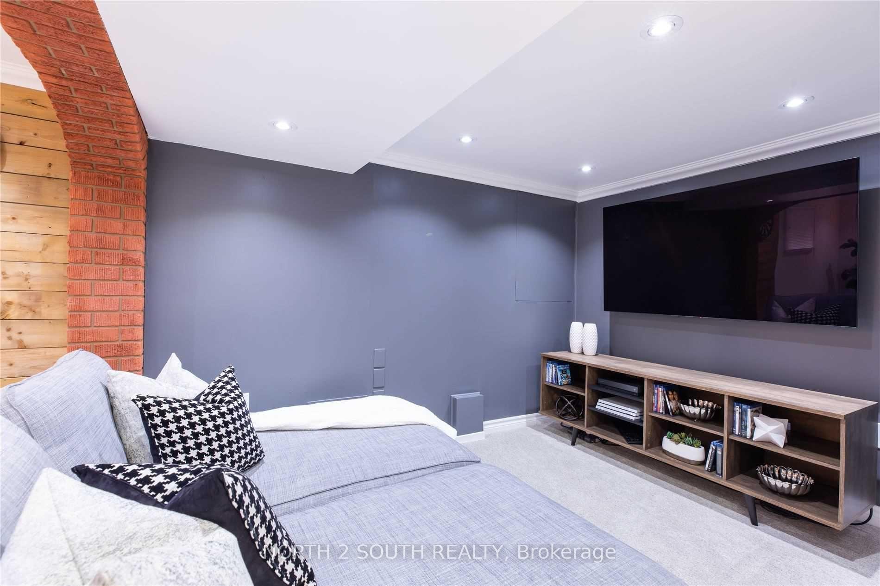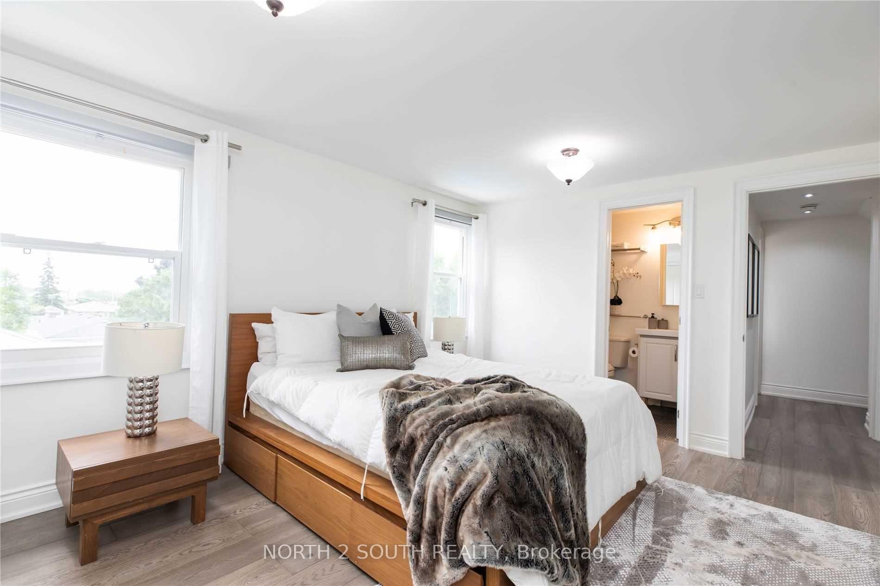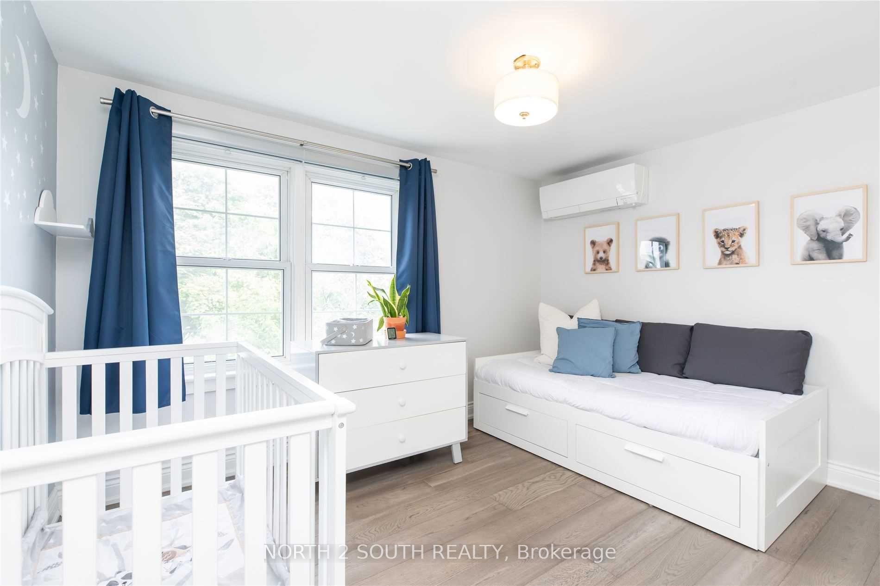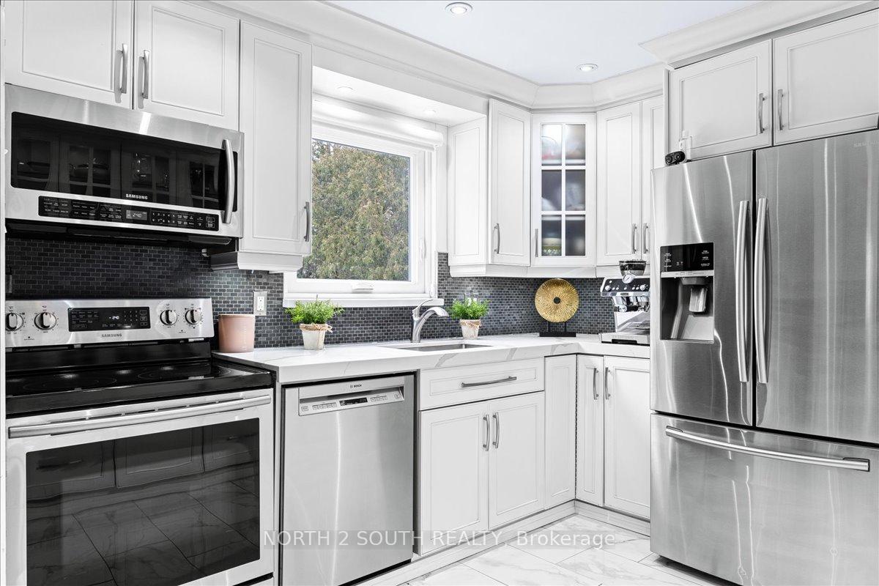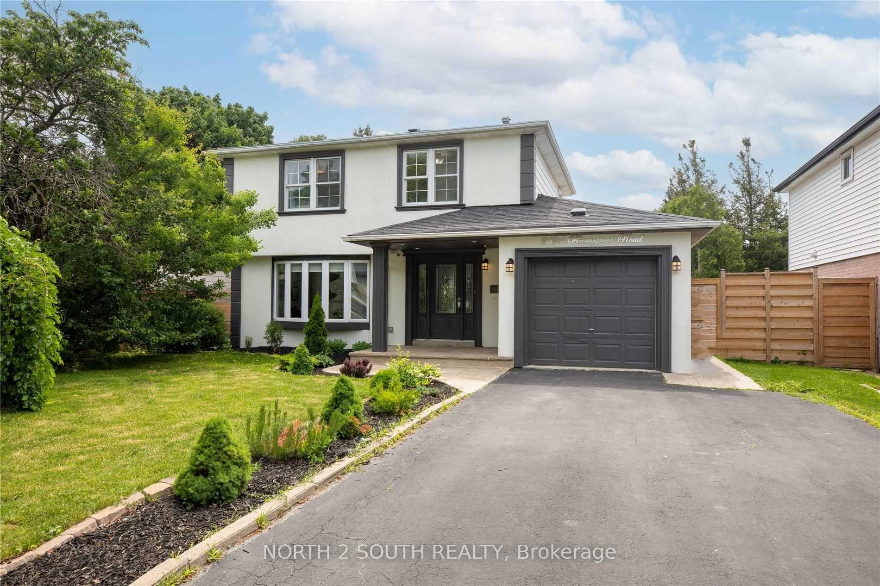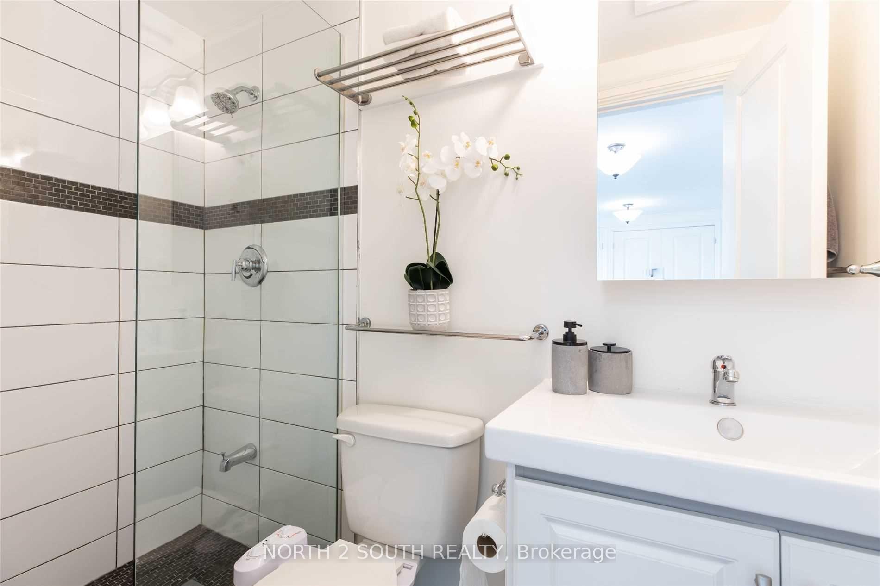$999,888
Available - For Sale
Listing ID: W10417162
2594 Bromsgrove Rd , Mississauga, L5J 1M2, Ontario
| Location!!! Discover luxury living at its finest in this meticulously renovated 3-bed, 4-bath sanctuary in Clarkson. An open-concept layout flows seamlessly to a stunning backyard retreat. The chef's kitchen is a masterpiece of stainless steel appliances, mosaic backsplash, quartz countertops, and marble vein porcelain flooring. Upstairs, the master suite boasts a 3-pc ensuite and ample closets. The finished basement offers a media room, play area, and bath. Outside, enjoy a pool, stone patio, fire pit, and cabana. With pot lights and hardwood floors throughout, this home combines affordability with luxury. Just minutes from the GO station and amenities, seize this opportunity for refined living! |
| Extras: Upgrades! furnaces paid off + hvac (heat pump) paid off + each bedroom x3 has an Portable AC condenser (total approx $25,000 supply and install) + pool fully functional (over $100.000 in upgrades) |
| Price | $999,888 |
| Taxes: | $5932.76 |
| Address: | 2594 Bromsgrove Rd , Mississauga, L5J 1M2, Ontario |
| Lot Size: | 50.00 x 120.00 (Feet) |
| Directions/Cross Streets: | Winston Churchill & Bromsgrove |
| Rooms: | 6 |
| Rooms +: | 2 |
| Bedrooms: | 3 |
| Bedrooms +: | |
| Kitchens: | 1 |
| Family Room: | N |
| Basement: | Finished, Sep Entrance |
| Property Type: | Detached |
| Style: | 2-Storey |
| Exterior: | Stucco/Plaster |
| Garage Type: | Attached |
| (Parking/)Drive: | Available |
| Drive Parking Spaces: | 4 |
| Pool: | Inground |
| Approximatly Square Footage: | 1500-2000 |
| Property Features: | Fenced Yard, Park, School |
| Fireplace/Stove: | N |
| Heat Source: | Gas |
| Heat Type: | Forced Air |
| Central Air Conditioning: | Central Air |
| Laundry Level: | Lower |
| Elevator Lift: | N |
| Sewers: | Sewers |
| Water: | Municipal |
$
%
Years
This calculator is for demonstration purposes only. Always consult a professional
financial advisor before making personal financial decisions.
| Although the information displayed is believed to be accurate, no warranties or representations are made of any kind. |
| NORTH 2 SOUTH REALTY |
|
|

Dir:
1-866-382-2968
Bus:
416-548-7854
Fax:
416-981-7184
| Book Showing | Email a Friend |
Jump To:
At a Glance:
| Type: | Freehold - Detached |
| Area: | Peel |
| Municipality: | Mississauga |
| Neighbourhood: | Clarkson |
| Style: | 2-Storey |
| Lot Size: | 50.00 x 120.00(Feet) |
| Tax: | $5,932.76 |
| Beds: | 3 |
| Baths: | 4 |
| Fireplace: | N |
| Pool: | Inground |
Locatin Map:
Payment Calculator:
- Color Examples
- Green
- Black and Gold
- Dark Navy Blue And Gold
- Cyan
- Black
- Purple
- Gray
- Blue and Black
- Orange and Black
- Red
- Magenta
- Gold
- Device Examples

