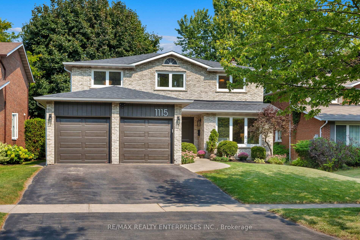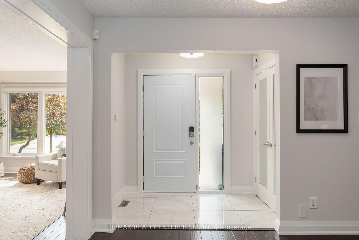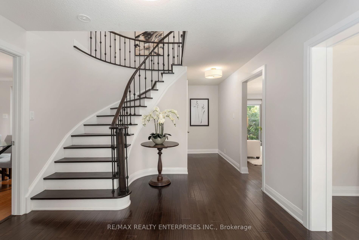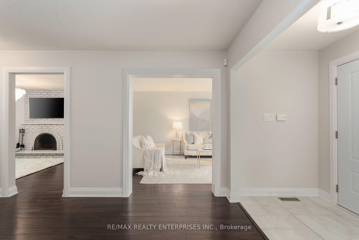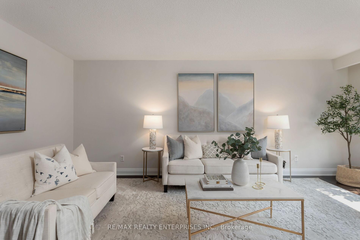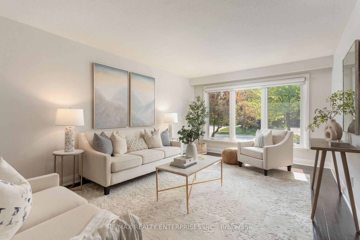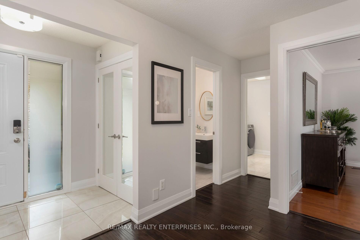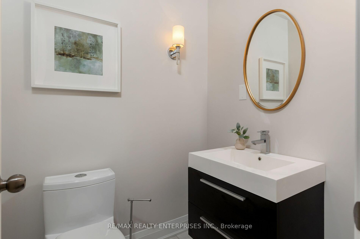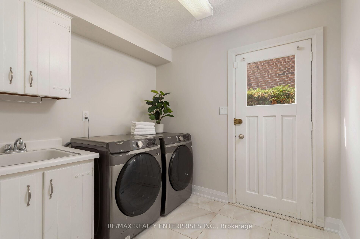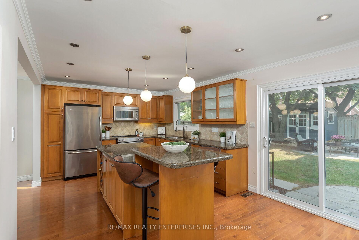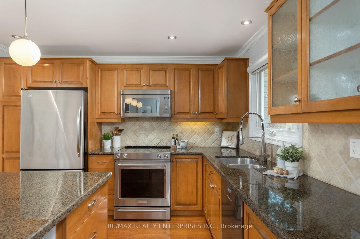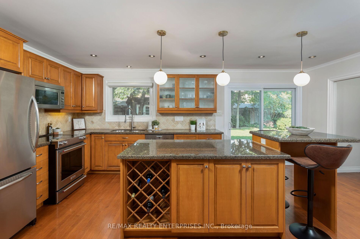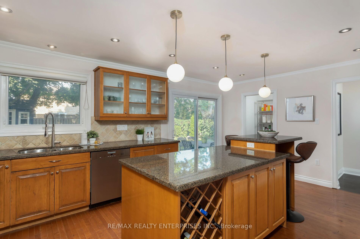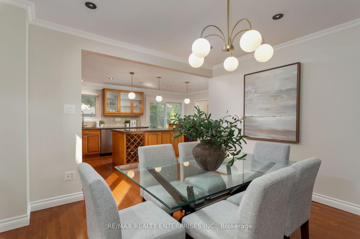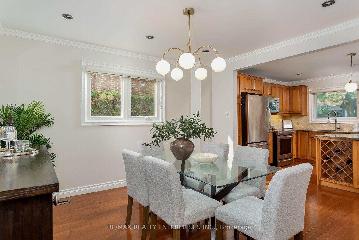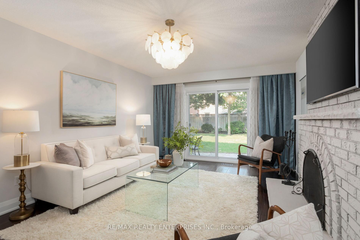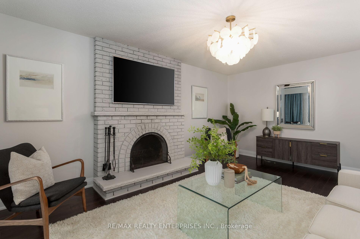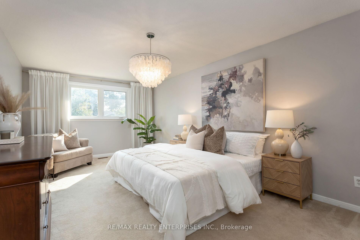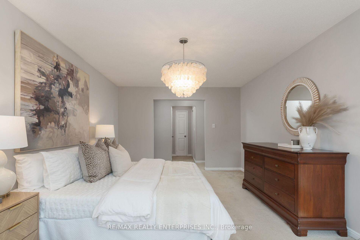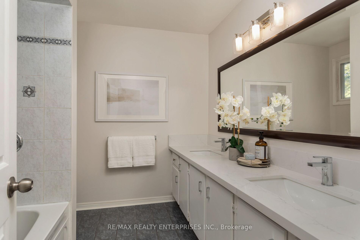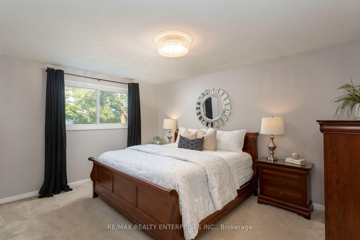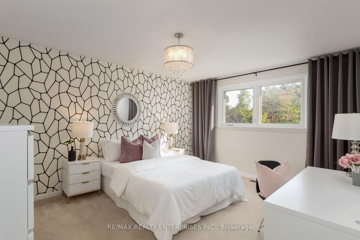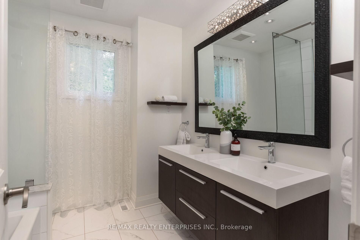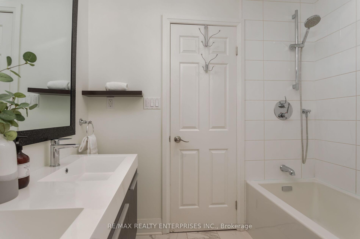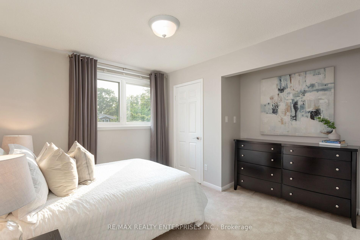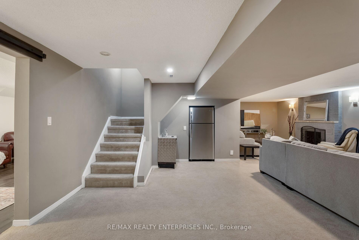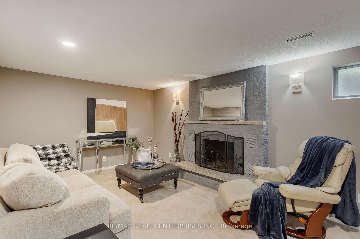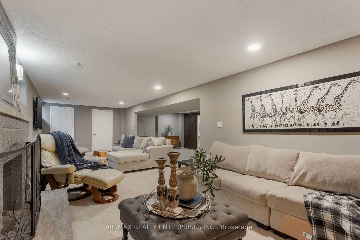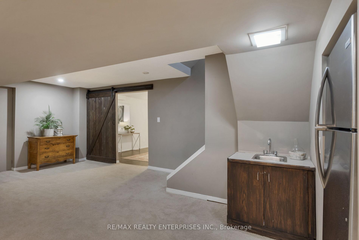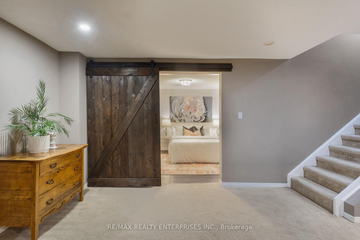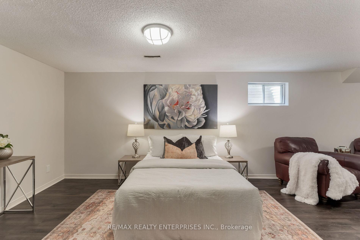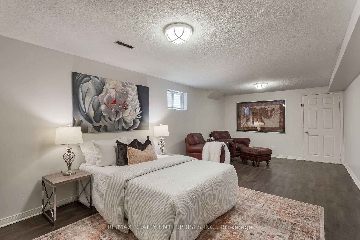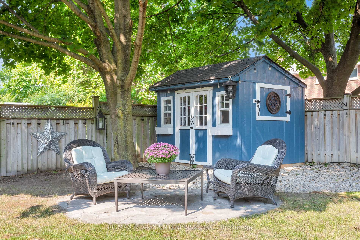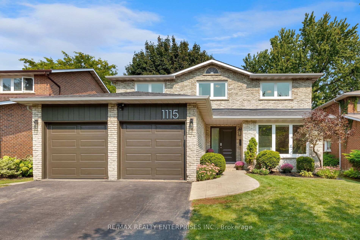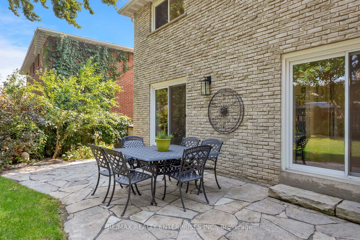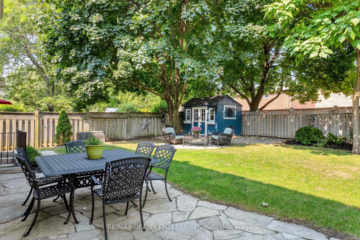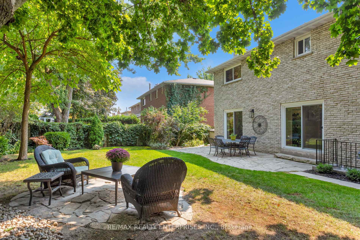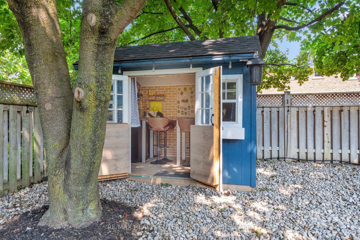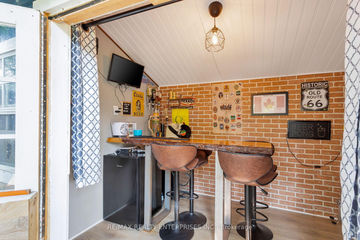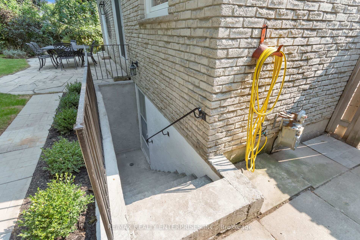$1,825,000
Available - For Sale
Listing ID: W9354696
1115 Saginaw Cres , Mississauga, L5H 3W4, Ontario
| Situated in prestigious Lorne Park, this exceptional and versatile home has 4 +1 bedrooms and 2.5 baths. The main floor offers a large sun filled living room with wall-to-wall picture window, stylish powder room, laundry room with side entrance, eat in kitchen with solid maple cabinets and granite counter tops , a large walk-in pantry and garden views with a ground level walkout to a natural flagstone patio. The dining room is open to the kitchen creating a cohesive experience for larger gatherings and entertaining. The large family room also has garden views, a fireplace, and another walkout to the patio. The second floor has four large bedrooms, escape to your primary bedroom which runs the full depth of the house, including a large area for sleeping with seating area, transitional area, to walk- in closet and bathroom. The backyard is fully fenced and private and offers multiple landscaped areas to sit and soak in the sun or rest under the gentle canopy of mature trees. A special bonus, enjoy the game or a movie from your newly constructed entertainment shed with bar, custom counter and tv. A fully finished basement offers multiple seating and entertainment areas, another cozy fireplace, ample storage, a custom cedar walk-in closet and cold cellar. Additionally, there is a easy access, separate entrance from the outside that leads to a private living area with space for a future kitchen, rough-in bathroom, along with a bedroom with a large seating area. This space gives you options and is perfect for growing families, extended families, a nannie, or a potential rental suite. |
| Price | $1,825,000 |
| Taxes: | $9021.57 |
| Address: | 1115 Saginaw Cres , Mississauga, L5H 3W4, Ontario |
| Lot Size: | 50.05 x 126.19 (Feet) |
| Directions/Cross Streets: | Saginaw Cres / Crestdale Rd |
| Rooms: | 9 |
| Rooms +: | 3 |
| Bedrooms: | 4 |
| Bedrooms +: | 1 |
| Kitchens: | 1 |
| Family Room: | Y |
| Basement: | Finished, Sep Entrance |
| Property Type: | Detached |
| Style: | 2-Storey |
| Exterior: | Brick |
| Garage Type: | Attached |
| (Parking/)Drive: | Pvt Double |
| Drive Parking Spaces: | 2 |
| Pool: | None |
| Fireplace/Stove: | Y |
| Heat Source: | Gas |
| Heat Type: | Forced Air |
| Central Air Conditioning: | Central Air |
| Sewers: | Sewers |
| Water: | Municipal |
$
%
Years
This calculator is for demonstration purposes only. Always consult a professional
financial advisor before making personal financial decisions.
| Although the information displayed is believed to be accurate, no warranties or representations are made of any kind. |
| RE/MAX REALTY ENTERPRISES INC. |
|
|

Dir:
1-866-382-2968
Bus:
416-548-7854
Fax:
416-981-7184
| Virtual Tour | Book Showing | Email a Friend |
Jump To:
At a Glance:
| Type: | Freehold - Detached |
| Area: | Peel |
| Municipality: | Mississauga |
| Neighbourhood: | Lorne Park |
| Style: | 2-Storey |
| Lot Size: | 50.05 x 126.19(Feet) |
| Tax: | $9,021.57 |
| Beds: | 4+1 |
| Baths: | 3 |
| Fireplace: | Y |
| Pool: | None |
Locatin Map:
Payment Calculator:
- Color Examples
- Green
- Black and Gold
- Dark Navy Blue And Gold
- Cyan
- Black
- Purple
- Gray
- Blue and Black
- Orange and Black
- Red
- Magenta
- Gold
- Device Examples

