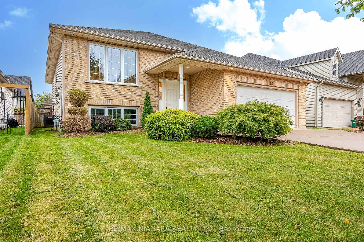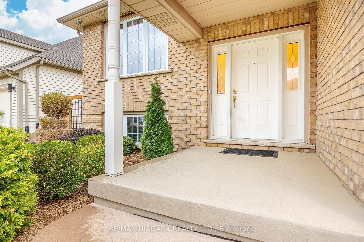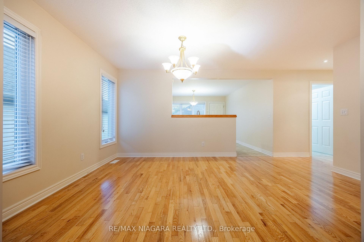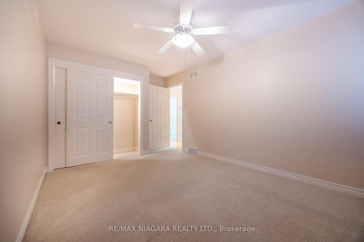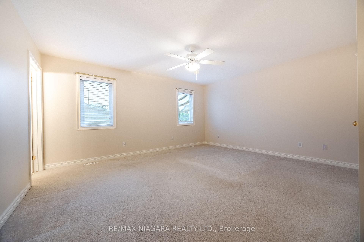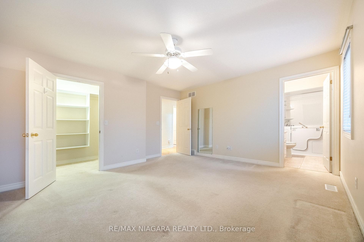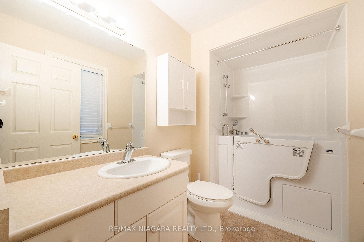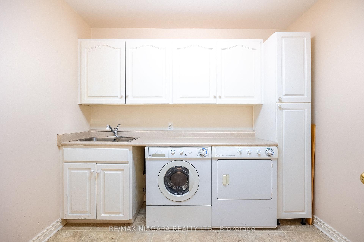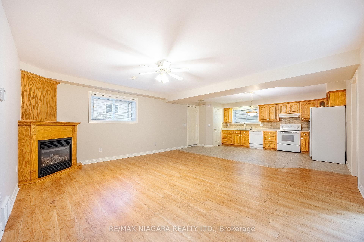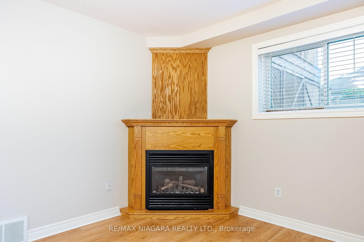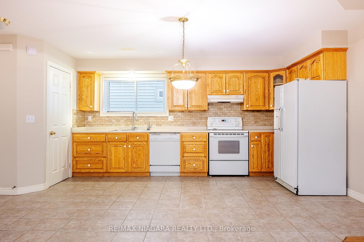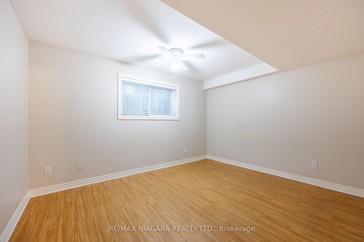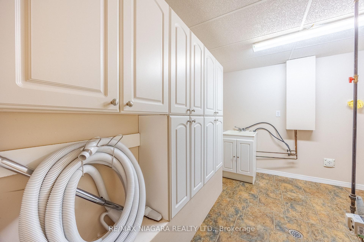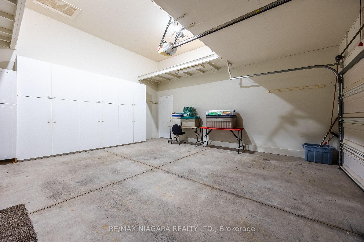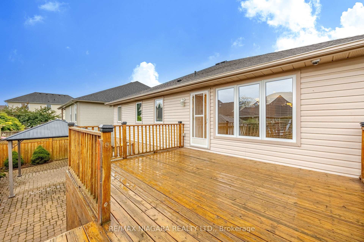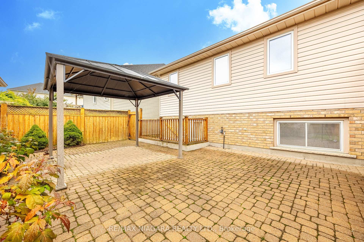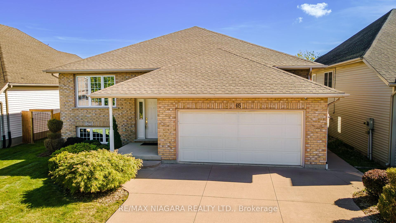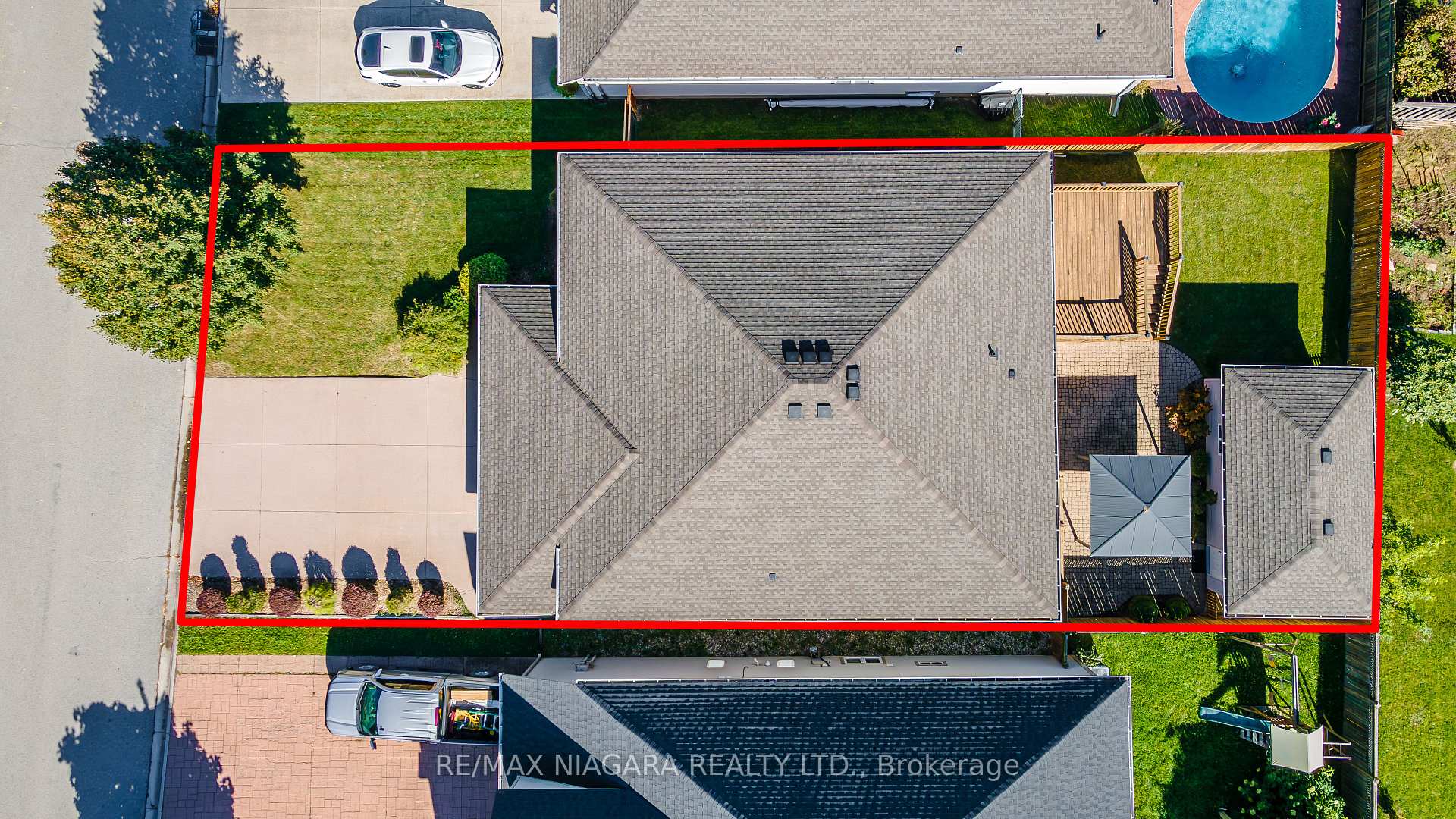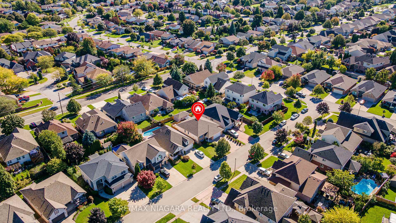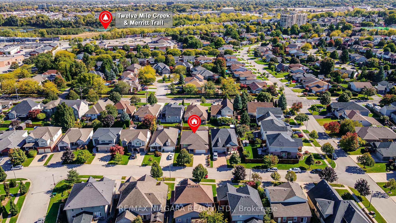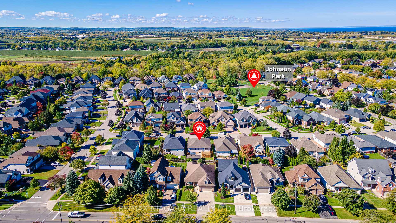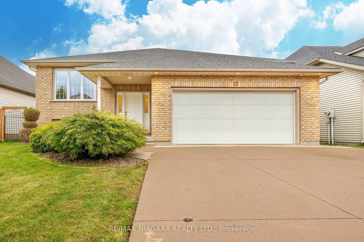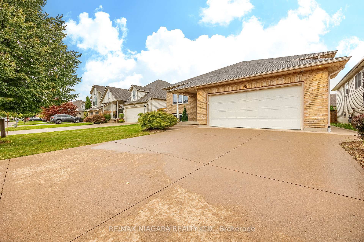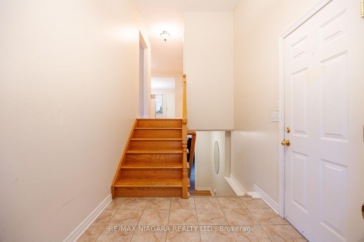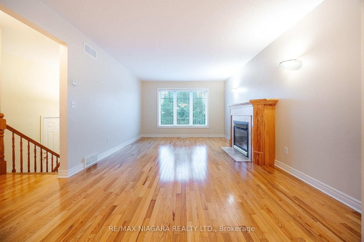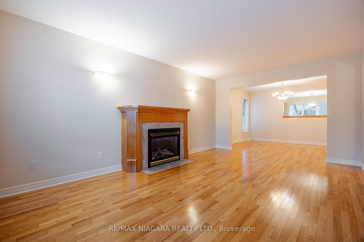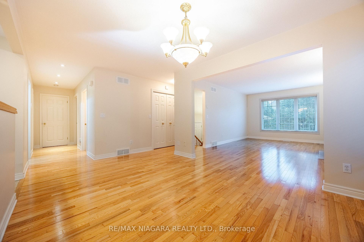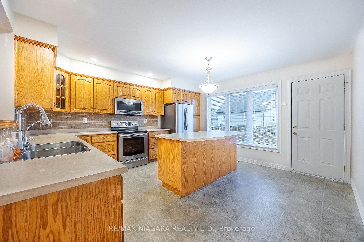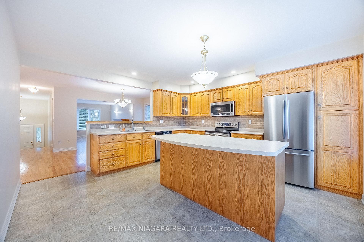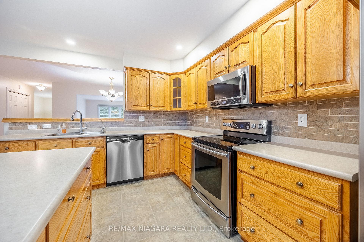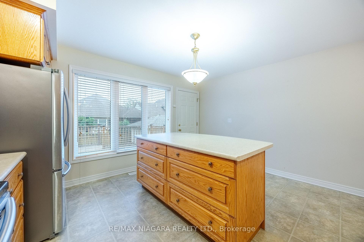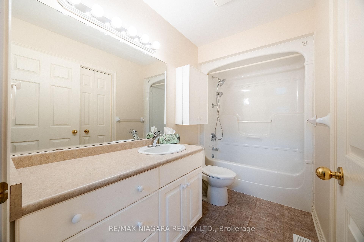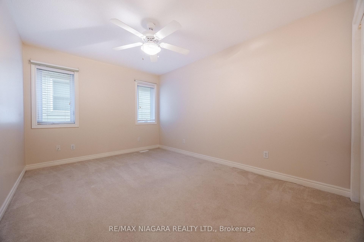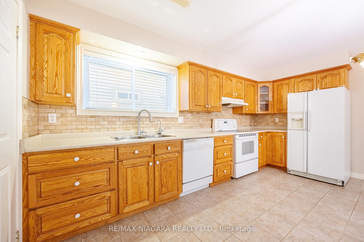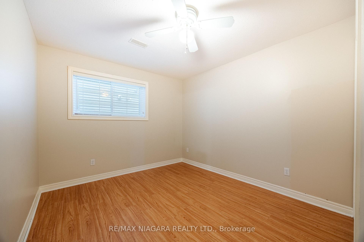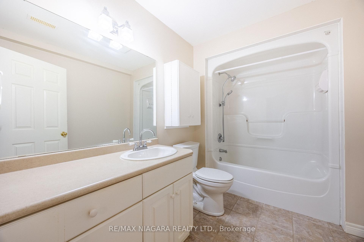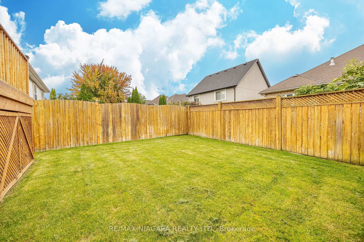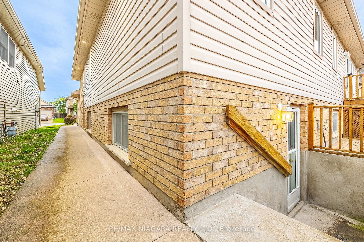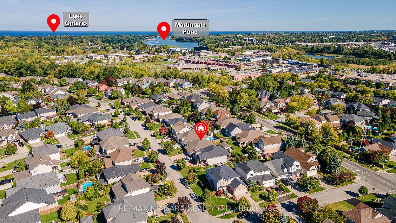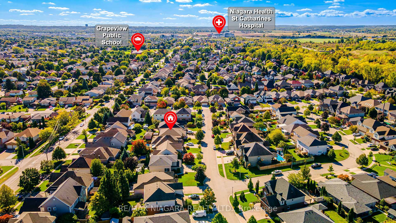$849,000
Available - For Sale
Listing ID: X9384940
65 Arbour Glen Dr , St. Catharines, L2W 1C6, Ontario
| Welcome to 65 Arbour Glen Drive, nestled in the highly desirable Erion Estates of North St. Catharines! This beautiful home is surrounded by large, spacious properties in one of the city's most sought-after neighborhoods. Whether you're looking for move-in ready comfort or a home you can add your personal touch to, this property offers incredible potential. Step into a bright and inviting open-concept living and dining area, perfect for entertaining or unwinding in style. The modern kitchen is equipped with top-tier appliances, including a built-in microwave, dishwasher, refrigerator, and stove, making meal prep a breeze. The main floor also boasts a generously sized Primary Suite with its own ensuite, a second large bedroom, and the convenience of a main-floor laundry room. The kitchen opens up to a serene backyard deck, leading to a large yard with a spacious shed, ideal for storage or projects. |
| Price | $849,000 |
| Taxes: | $7095.69 |
| Address: | 65 Arbour Glen Dr , St. Catharines, L2W 1C6, Ontario |
| Lot Size: | 49.35 x 108.67 (Feet) |
| Directions/Cross Streets: | Martindale to Erion to Arbour |
| Rooms: | 8 |
| Rooms +: | 8 |
| Bedrooms: | 2 |
| Bedrooms +: | 3 |
| Kitchens: | 1 |
| Kitchens +: | 1 |
| Family Room: | Y |
| Basement: | Finished, Full |
| Approximatly Age: | 16-30 |
| Property Type: | Detached |
| Style: | Backsplit 3 |
| Exterior: | Brick, Vinyl Siding |
| Garage Type: | Attached |
| (Parking/)Drive: | Front Yard |
| Drive Parking Spaces: | 4 |
| Pool: | None |
| Other Structures: | Workshop |
| Approximatly Age: | 16-30 |
| Approximatly Square Footage: | 1500-2000 |
| Property Features: | Golf, Hospital, School |
| Fireplace/Stove: | Y |
| Heat Source: | Gas |
| Heat Type: | Forced Air |
| Central Air Conditioning: | Central Air |
| Sewers: | Sewers |
| Water: | Municipal |
$
%
Years
This calculator is for demonstration purposes only. Always consult a professional
financial advisor before making personal financial decisions.
| Although the information displayed is believed to be accurate, no warranties or representations are made of any kind. |
| RE/MAX NIAGARA REALTY LTD. |
|
|

Dir:
1-866-382-2968
Bus:
416-548-7854
Fax:
416-981-7184
| Book Showing | Email a Friend |
Jump To:
At a Glance:
| Type: | Freehold - Detached |
| Area: | Niagara |
| Municipality: | St. Catharines |
| Style: | Backsplit 3 |
| Lot Size: | 49.35 x 108.67(Feet) |
| Approximate Age: | 16-30 |
| Tax: | $7,095.69 |
| Beds: | 2+3 |
| Baths: | 3 |
| Fireplace: | Y |
| Pool: | None |
Locatin Map:
Payment Calculator:
- Color Examples
- Green
- Black and Gold
- Dark Navy Blue And Gold
- Cyan
- Black
- Purple
- Gray
- Blue and Black
- Orange and Black
- Red
- Magenta
- Gold
- Device Examples

