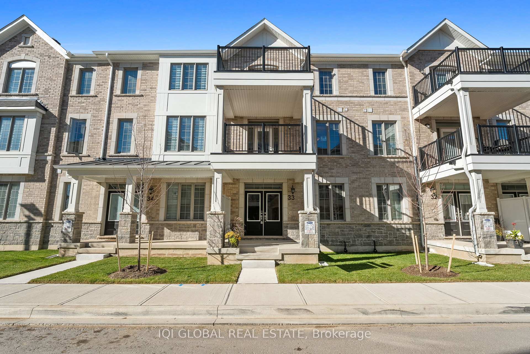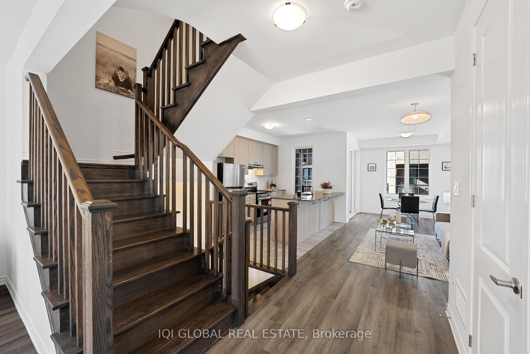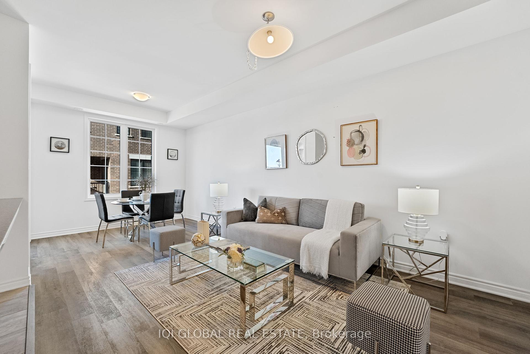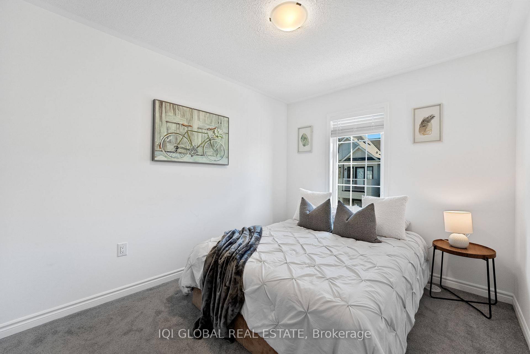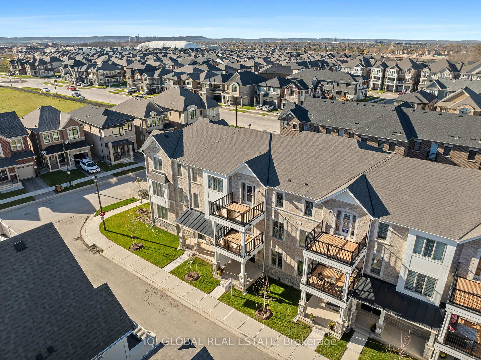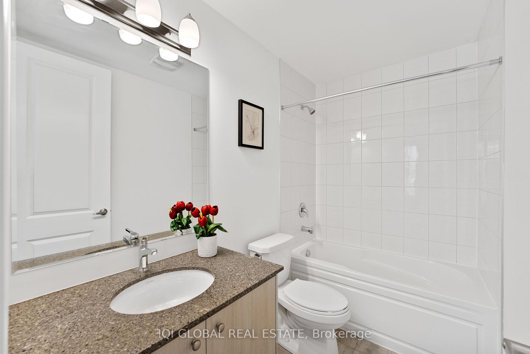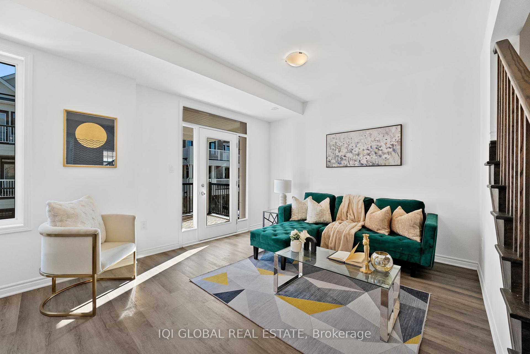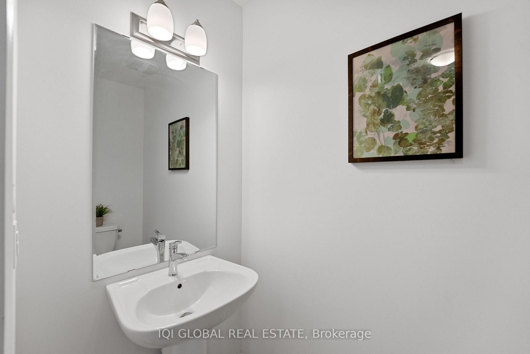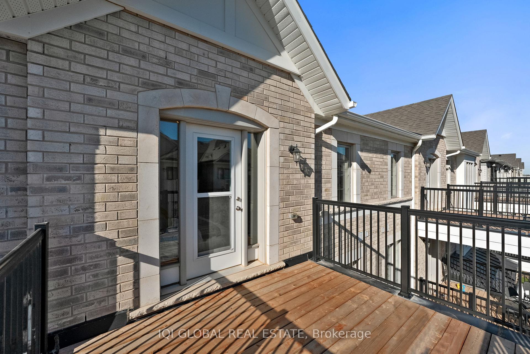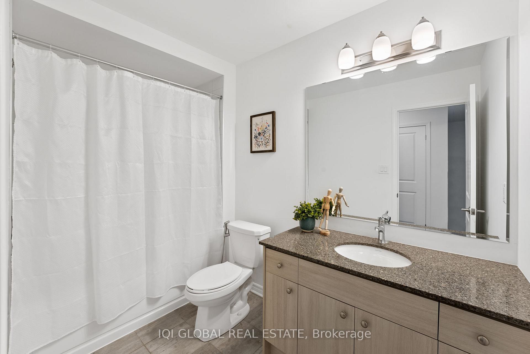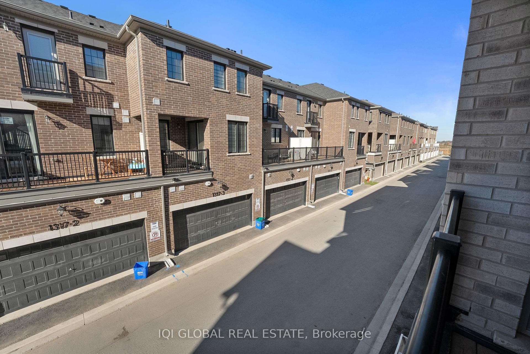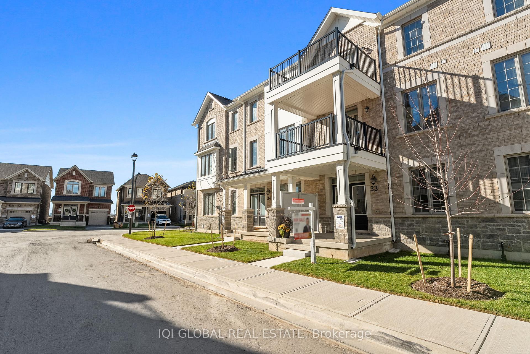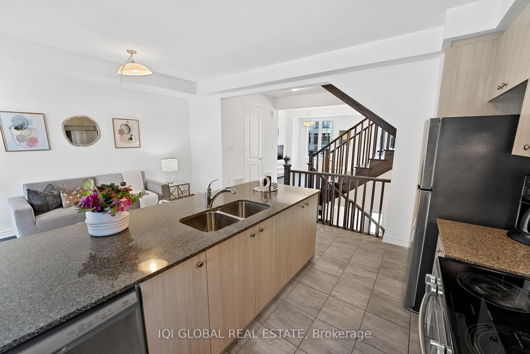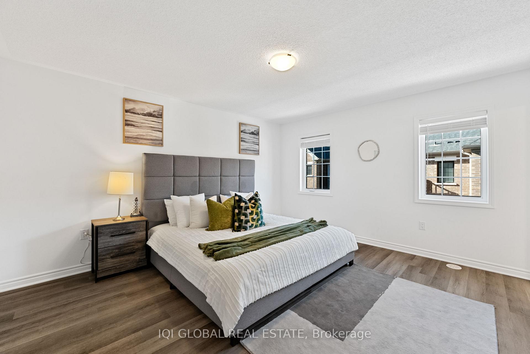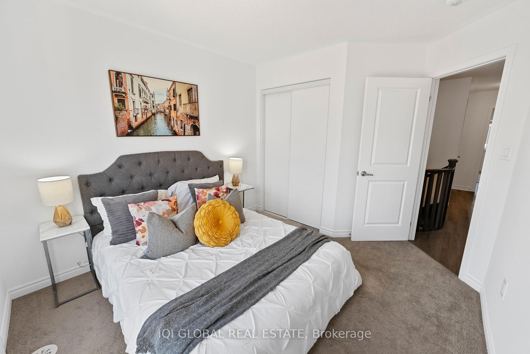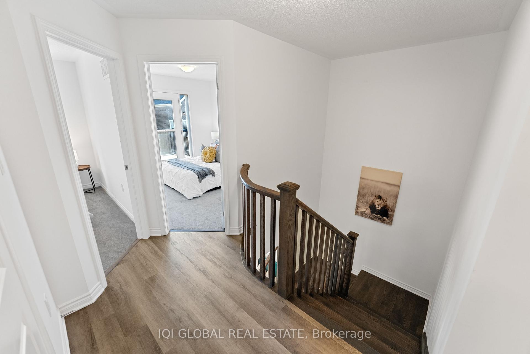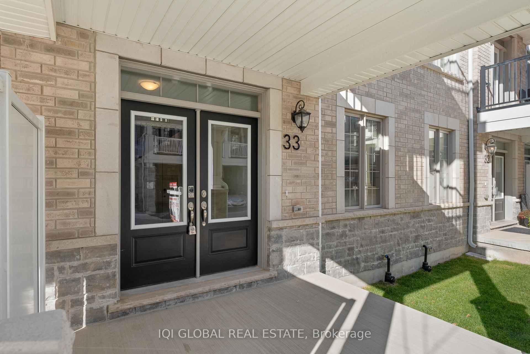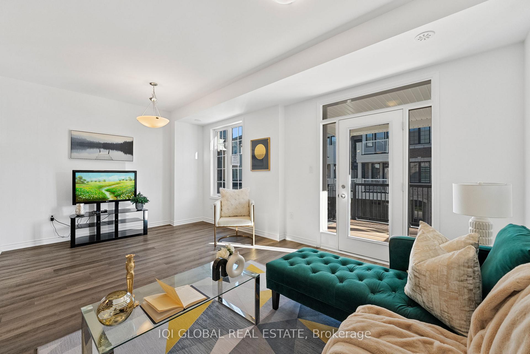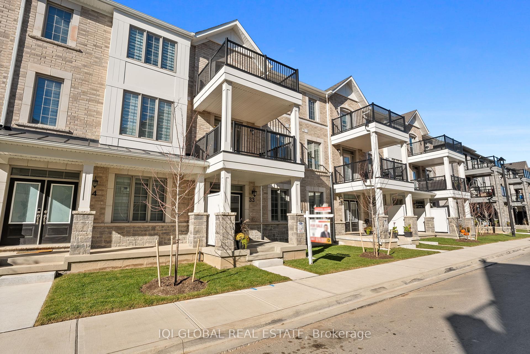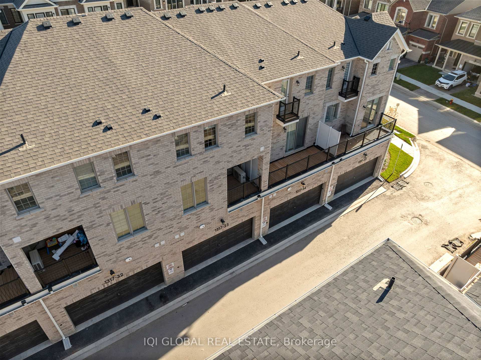$799,000
Available - For Sale
Listing ID: W10418046
1317 Leriche Way South , Unit 33, Milton, L9T 6H8, Ontario
| Discover MORE SPACE in this Stunning, Brand-New Townhouse! With 2,003 sq ft of living space, this thoughtfully designed home offers 4 bedrooms, 4 bathrooms, and a layout that blends comfort and functionality with stylish finishes. Enjoy 9ft ceilings and an open-concept layout bathed in natural light, making every room feel bright and spacious. Key Features - Generous Living (a large patio off the main floor living room for gatherings) , dining, and family spaces (another Patio) flow seamlessly, perfect for entertaining or relaxing. Modern Open kitchen with upgraded quartz countertops, perfect for the home chef. THREE Patios. Three spacious bedrooms on the upper level, with the primary bedroom featuring an ensuite and another bedroom walktout to private patio. Flexible 4th Bedroom: Located on the main floor with a 4-piece ensuite, ideal as a guest suite or home office. Upper-Level Laundry for added convenience. Double Car Garage and proximity to highways make commuting a breeze. Enjoy weekends without yard work, as the curb appeal and landscaping are taken care of! This townhouse offers ample room for every family member and a prime location in a safe, family-friendly community with excellent schools and amenities. Perfect for those who want a beautiful, low-maintenance home and weekends free to relax! Come and see it by yourself! |
| Extras: All ELFs, Window Blinds, Stainless Steel Appliances Refrigerator, Stove, Dishwasher, Microwave. Washer & Dryer. Garden hose. |
| Price | $799,000 |
| Taxes: | $0.00 |
| Address: | 1317 Leriche Way South , Unit 33, Milton, L9T 6H8, Ontario |
| Apt/Unit: | 33 |
| Lot Size: | 19.85 x 62.12 (Feet) |
| Directions/Cross Streets: | James Snow /Whithlock Ave |
| Rooms: | 7 |
| Bedrooms: | 4 |
| Bedrooms +: | |
| Kitchens: | 1 |
| Family Room: | Y |
| Basement: | Unfinished |
| Approximatly Age: | New |
| Property Type: | Att/Row/Twnhouse |
| Style: | 3-Storey |
| Exterior: | Brick |
| Garage Type: | Built-In |
| (Parking/)Drive: | Front Yard |
| Drive Parking Spaces: | 0 |
| Pool: | None |
| Approximatly Age: | New |
| Approximatly Square Footage: | 1500-2000 |
| Fireplace/Stove: | N |
| Heat Source: | Gas |
| Heat Type: | Forced Air |
| Central Air Conditioning: | Central Air |
| Laundry Level: | Upper |
| Elevator Lift: | N |
| Sewers: | Sewers |
| Water: | Municipal |
$
%
Years
This calculator is for demonstration purposes only. Always consult a professional
financial advisor before making personal financial decisions.
| Although the information displayed is believed to be accurate, no warranties or representations are made of any kind. |
| IQI GLOBAL REAL ESTATE |
|
|

Dir:
1-866-382-2968
Bus:
416-548-7854
Fax:
416-981-7184
| Virtual Tour | Book Showing | Email a Friend |
Jump To:
At a Glance:
| Type: | Freehold - Att/Row/Twnhouse |
| Area: | Halton |
| Municipality: | Milton |
| Neighbourhood: | Bowes |
| Style: | 3-Storey |
| Lot Size: | 19.85 x 62.12(Feet) |
| Approximate Age: | New |
| Beds: | 4 |
| Baths: | 4 |
| Fireplace: | N |
| Pool: | None |
Locatin Map:
Payment Calculator:
- Color Examples
- Green
- Black and Gold
- Dark Navy Blue And Gold
- Cyan
- Black
- Purple
- Gray
- Blue and Black
- Orange and Black
- Red
- Magenta
- Gold
- Device Examples

