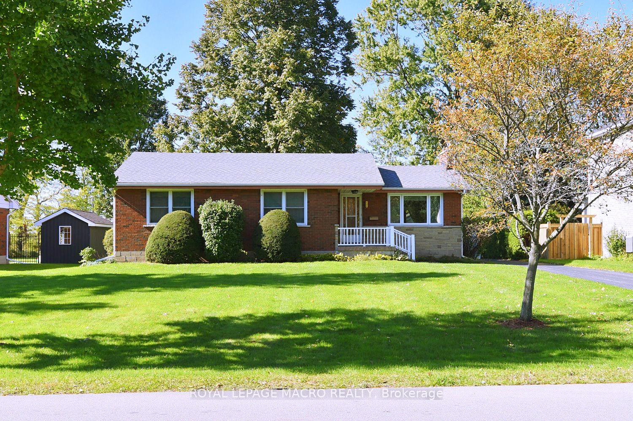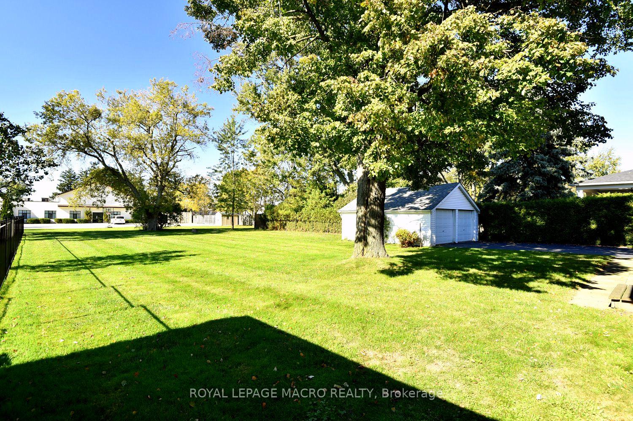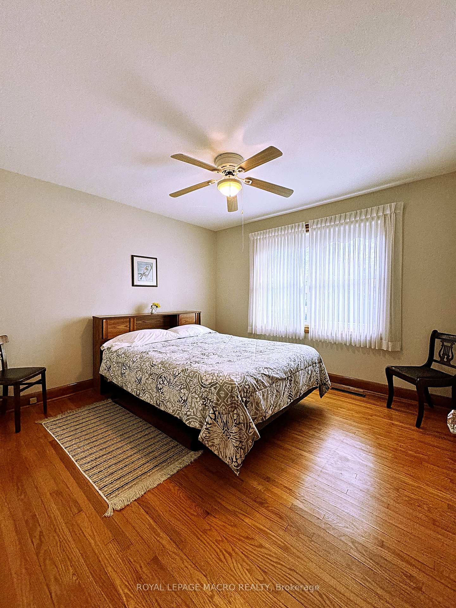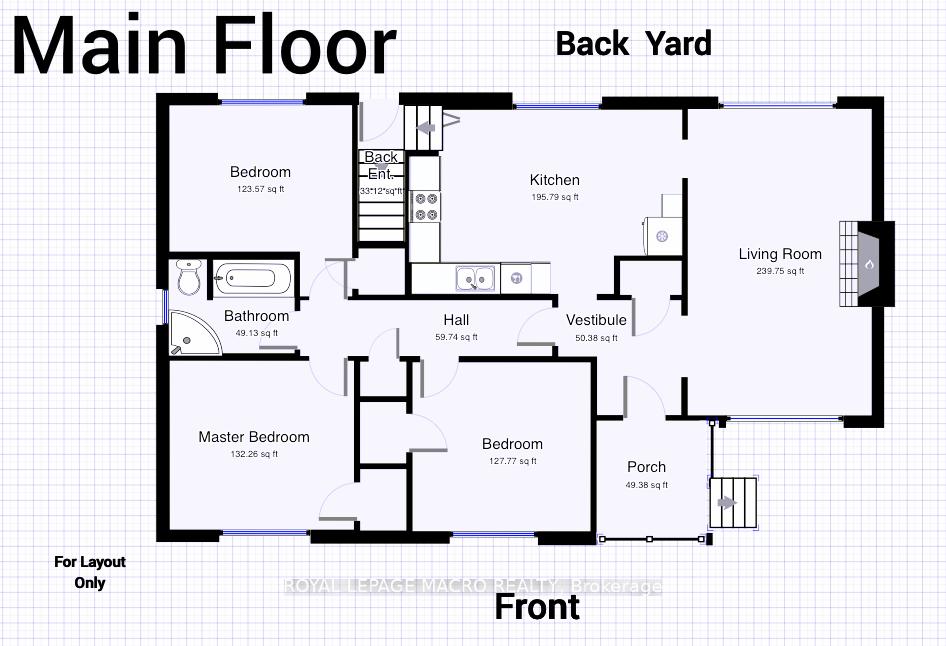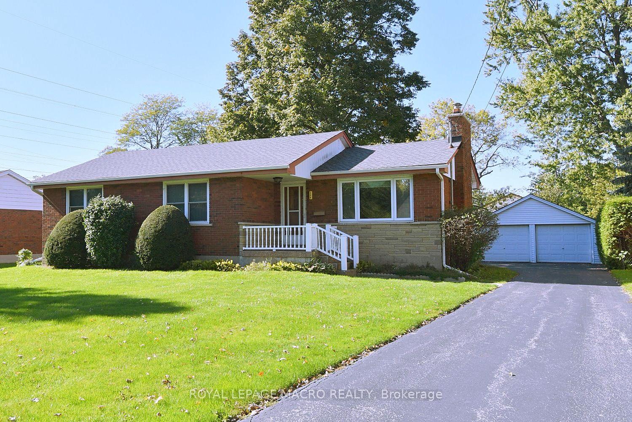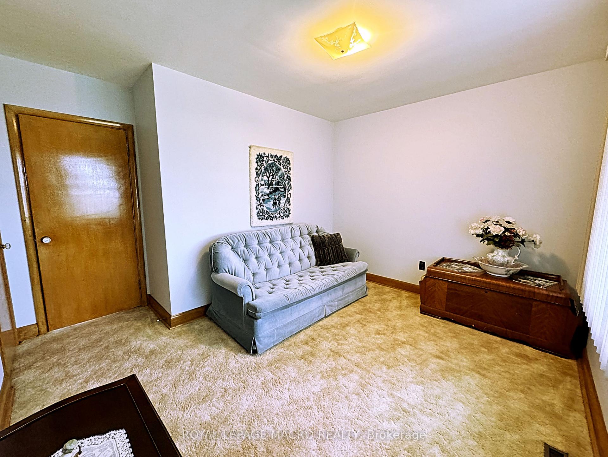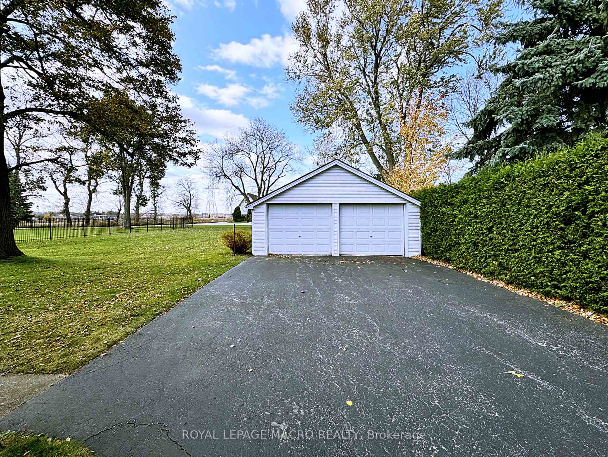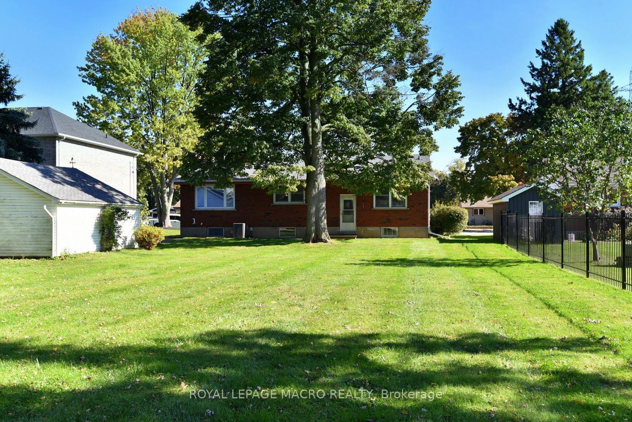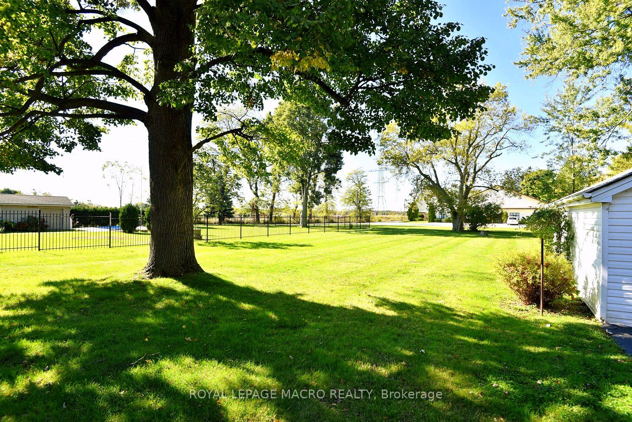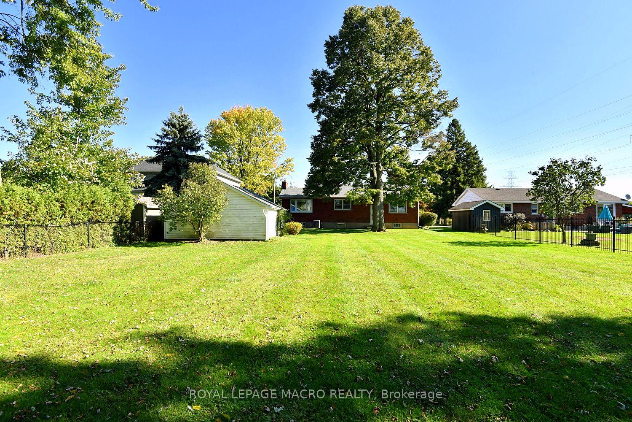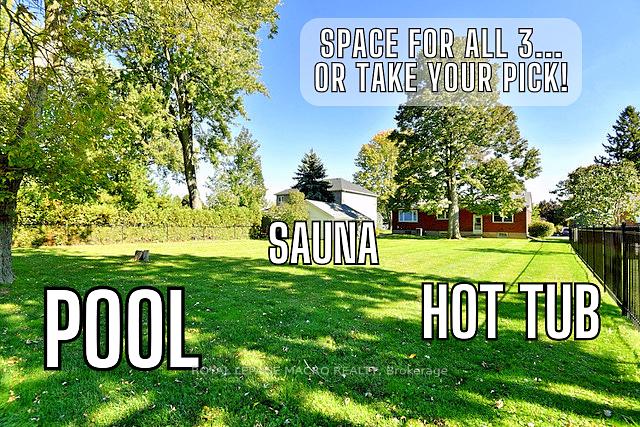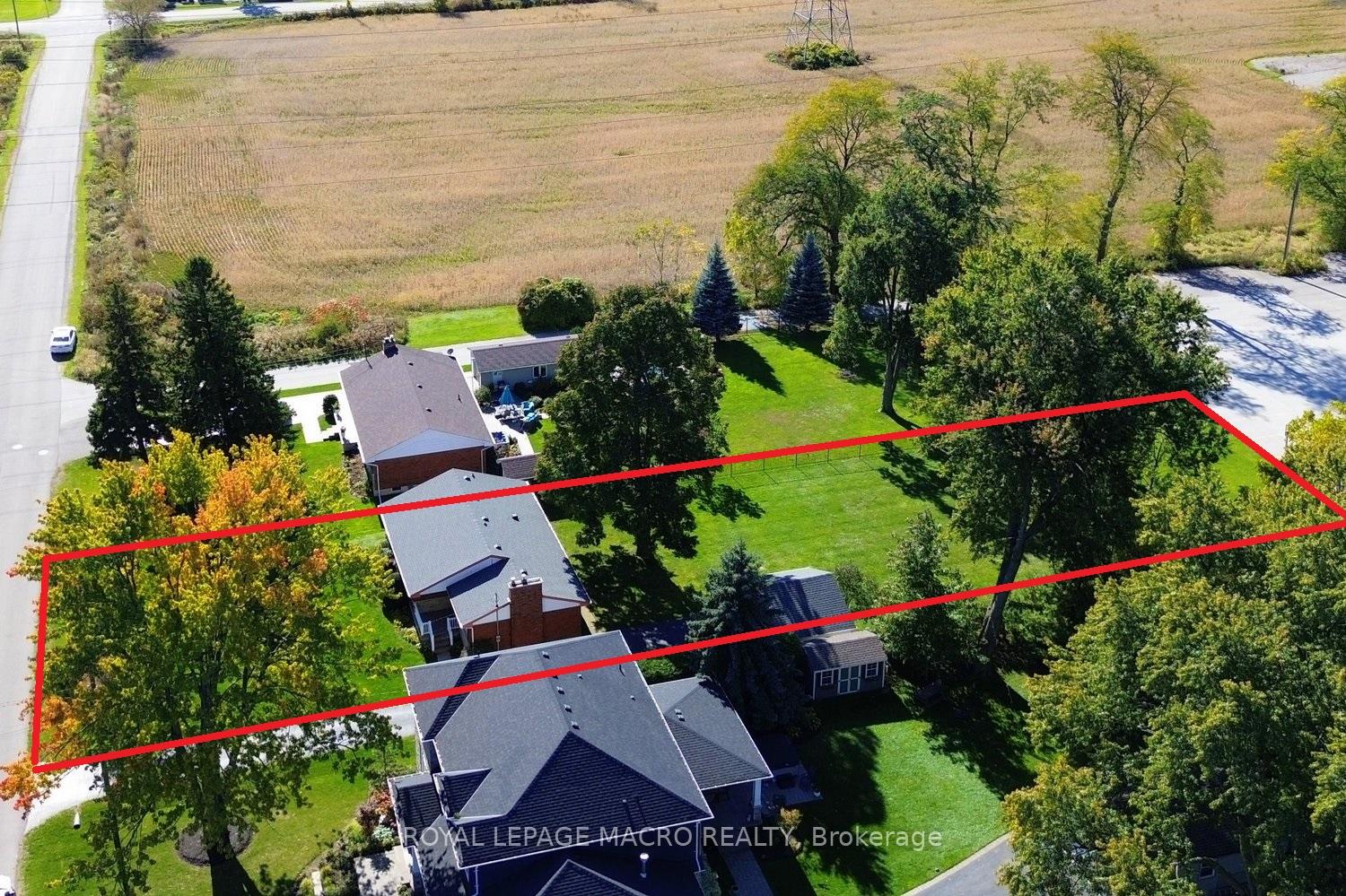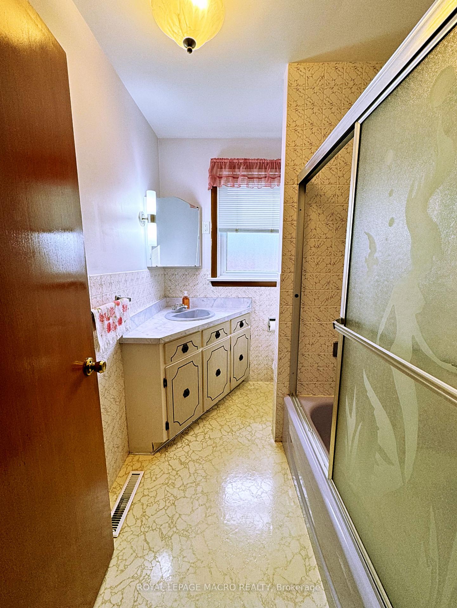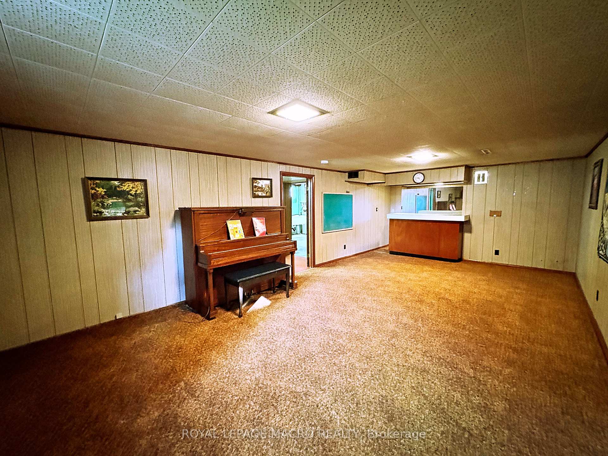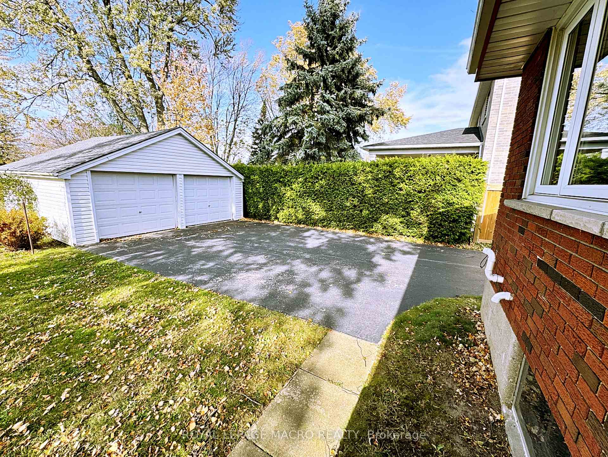$859,000
Available - For Sale
Listing ID: X10417117
124 Aldercrest Ave , Hamilton, L9B 1L4, Ontario
| Time to REALIZE THE DREAM! Country size lot with city Amenities! 3 bedroom Brick home, located in a quiet neighbourhood, with easy access to shopping, Linc, and more. Excellent neighbourhood for Dog Walking. Oversized 75 x 200 lot! = Lots of Parking with a double detached garage plus space for a trailer or camper. Start planning for a backyard Hot Tub... Pool... Sauna... or ALL THREE! You have room for all this PLUS more!! Enjoy beautiful views of your yard from your living room, and Kitchen. Updates include Furnace 2020, Roof 2019, most windows, no rental items under contract. This rare find is now available and finally affordable, but you need to act... it will sell! Create your private oasis to enjoy with Family and friends for years to come. Gas fireplace in the living room is not operational. This is a solid investment, you cant let go! |
| Price | $859,000 |
| Taxes: | $5496.30 |
| Address: | 124 Aldercrest Ave , Hamilton, L9B 1L4, Ontario |
| Lot Size: | 75.16 x 200.43 (Feet) |
| Acreage: | < .50 |
| Directions/Cross Streets: | Upper James / Alderlea |
| Rooms: | 5 |
| Rooms +: | 3 |
| Bedrooms: | 3 |
| Bedrooms +: | |
| Kitchens: | 1 |
| Family Room: | N |
| Basement: | Full, Part Bsmt |
| Approximatly Age: | 51-99 |
| Property Type: | Detached |
| Style: | Bungalow |
| Exterior: | Brick |
| Garage Type: | Detached |
| (Parking/)Drive: | Private |
| Drive Parking Spaces: | 7 |
| Pool: | None |
| Approximatly Age: | 51-99 |
| Approximatly Square Footage: | 1100-1500 |
| Property Features: | Level, Public Transit, School |
| Fireplace/Stove: | N |
| Heat Source: | Gas |
| Heat Type: | Forced Air |
| Central Air Conditioning: | Central Air |
| Laundry Level: | Lower |
| Sewers: | Sewers |
| Water: | Municipal |
$
%
Years
This calculator is for demonstration purposes only. Always consult a professional
financial advisor before making personal financial decisions.
| Although the information displayed is believed to be accurate, no warranties or representations are made of any kind. |
| ROYAL LEPAGE MACRO REALTY |
|
|

Dir:
1-866-382-2968
Bus:
416-548-7854
Fax:
416-981-7184
| Virtual Tour | Book Showing | Email a Friend |
Jump To:
At a Glance:
| Type: | Freehold - Detached |
| Area: | Hamilton |
| Municipality: | Hamilton |
| Neighbourhood: | Allison |
| Style: | Bungalow |
| Lot Size: | 75.16 x 200.43(Feet) |
| Approximate Age: | 51-99 |
| Tax: | $5,496.3 |
| Beds: | 3 |
| Baths: | 1 |
| Fireplace: | N |
| Pool: | None |
Locatin Map:
Payment Calculator:
- Color Examples
- Green
- Black and Gold
- Dark Navy Blue And Gold
- Cyan
- Black
- Purple
- Gray
- Blue and Black
- Orange and Black
- Red
- Magenta
- Gold
- Device Examples

