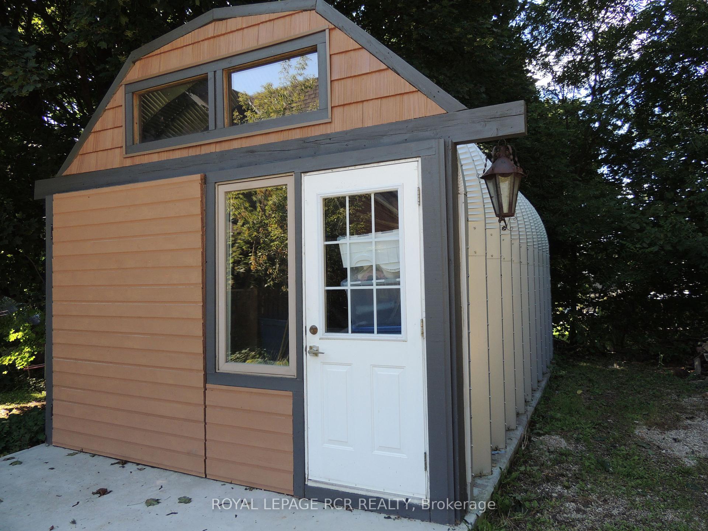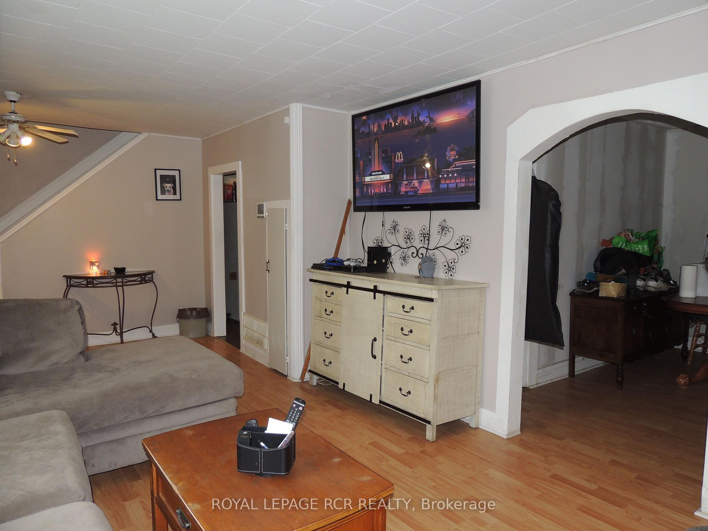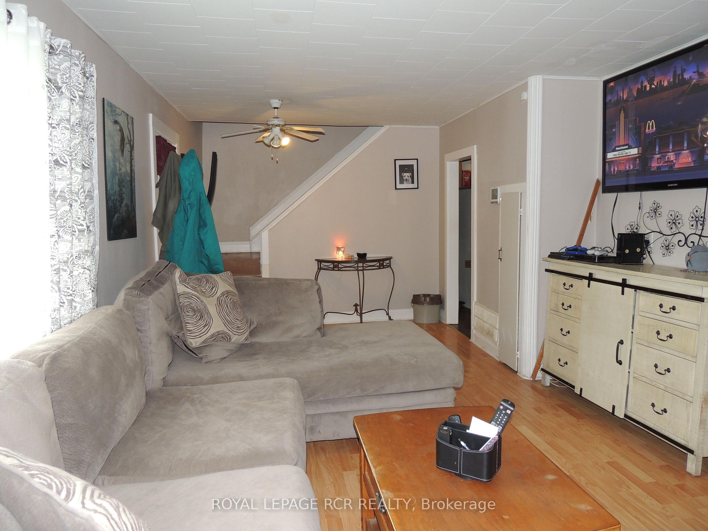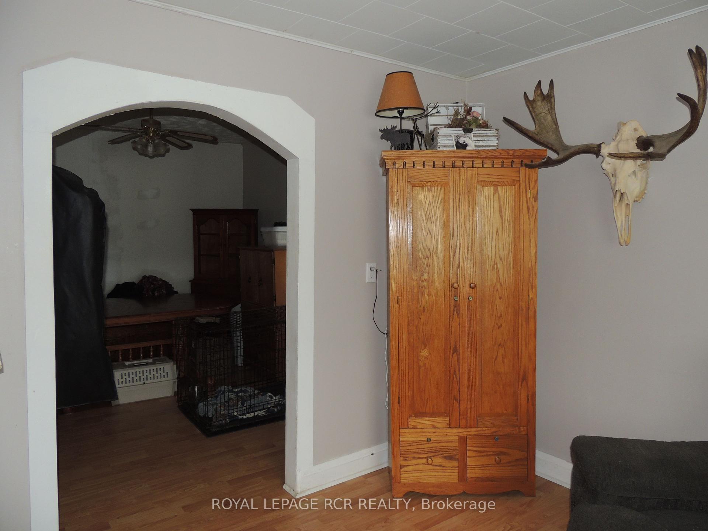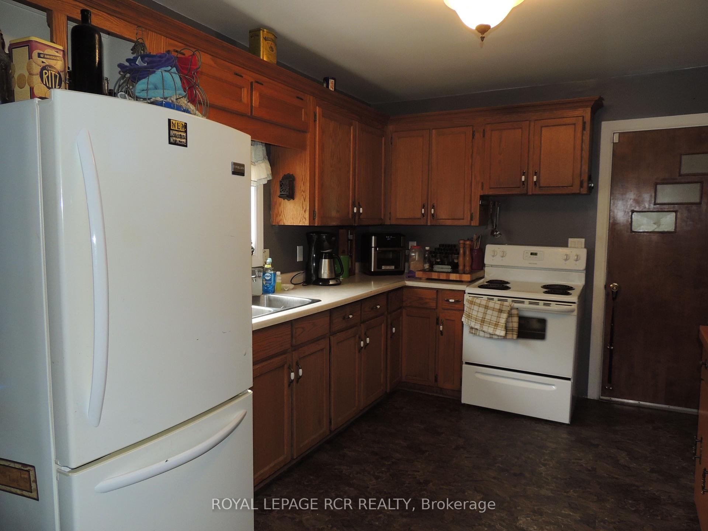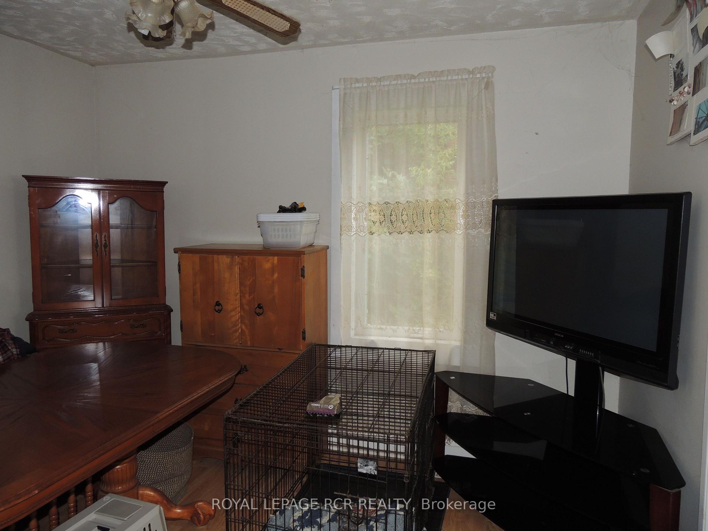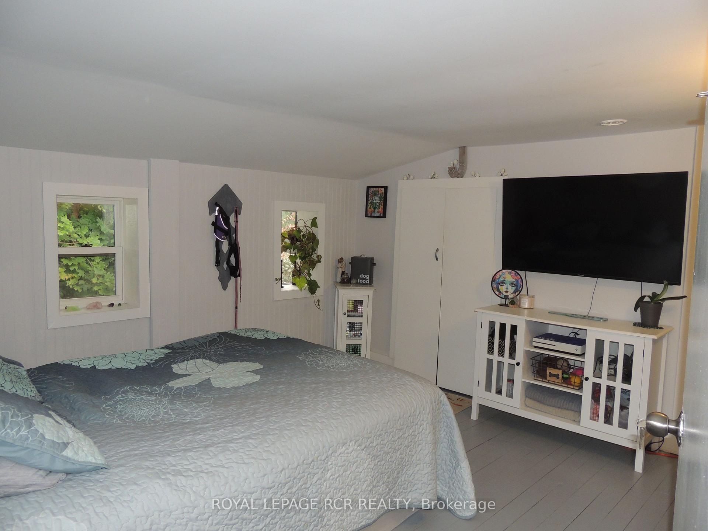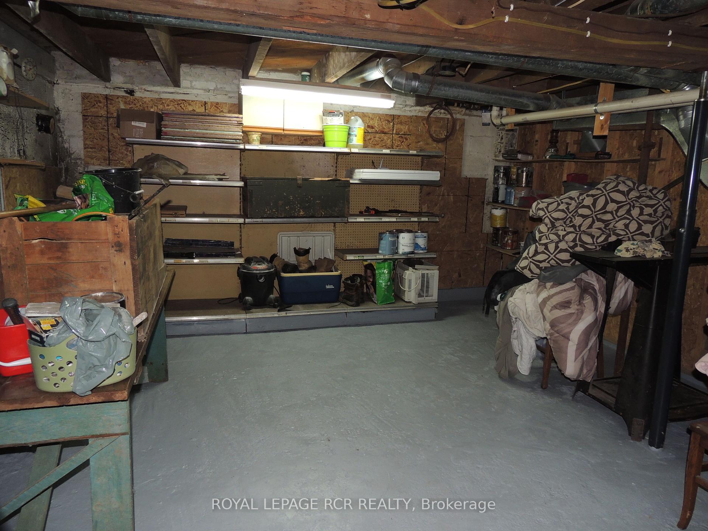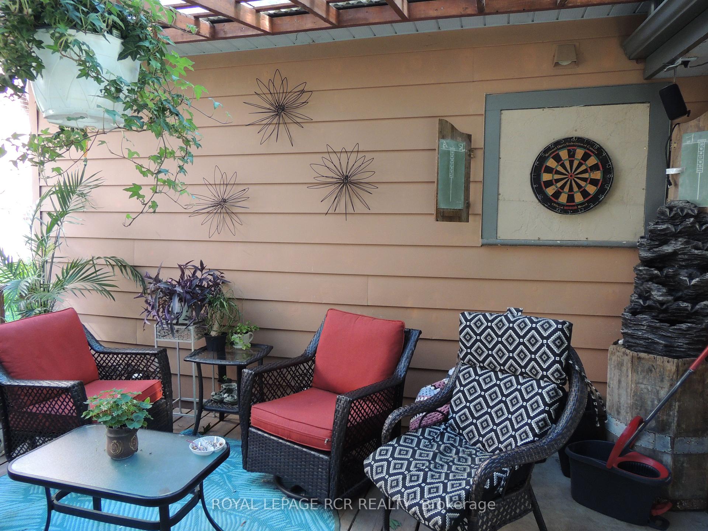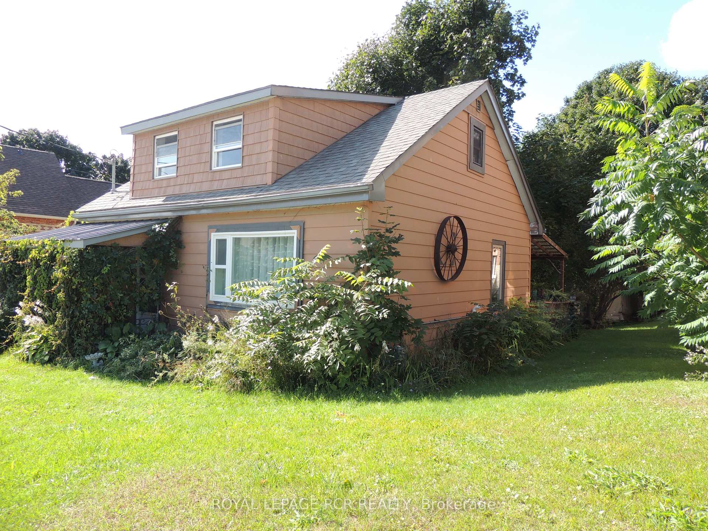$415,000
Available - For Sale
Listing ID: X9346418
44 Collingwood St , Grey Highlands, N0C 1E0, Ontario
| 1 1/2 storey home in Flesherton on 66x140 lot with a 12x20 shop. Main level is a good layout with a spacious living room, dining room, kitchen and updated 4 piece bath. Second level has 2 good sized bedrooms and an additional room suitable for a dressing room, nursery or office. The full basement has both interior and exterior access to a workshop, laundry area and lots of great storage. A private covered deck overlooks the back yard. There is also a garden shed, dog enclosure and lots of parking. Economical living in a great location! Natural gas furnace, Eastlink internet, municipal sewers. Property is zoned C1 with opportunity for Commercial use - the existing use is residential. |
| Price | $415,000 |
| Taxes: | $2277.50 |
| Assessment: | $176000 |
| Assessment Year: | 2024 |
| Address: | 44 Collingwood St , Grey Highlands, N0C 1E0, Ontario |
| Lot Size: | 66.00 x 145.00 (Feet) |
| Directions/Cross Streets: | East of main intersection in Flesherton |
| Rooms: | 6 |
| Bedrooms: | 2 |
| Bedrooms +: | |
| Kitchens: | 1 |
| Family Room: | N |
| Basement: | Full, Unfinished |
| Property Type: | Detached |
| Style: | 1 1/2 Storey |
| Exterior: | Alum Siding |
| Garage Type: | None |
| (Parking/)Drive: | Private |
| Drive Parking Spaces: | 10 |
| Pool: | None |
| Approximatly Square Footage: | 700-1100 |
| Property Features: | Other, School |
| Fireplace/Stove: | N |
| Heat Source: | Gas |
| Heat Type: | Forced Air |
| Central Air Conditioning: | None |
| Sewers: | Sewers |
| Water: | Well |
| Water Supply Types: | Shared Well |
| Utilities-Cable: | Y |
| Utilities-Hydro: | Y |
| Utilities-Gas: | Y |
$
%
Years
This calculator is for demonstration purposes only. Always consult a professional
financial advisor before making personal financial decisions.
| Although the information displayed is believed to be accurate, no warranties or representations are made of any kind. |
| ROYAL LEPAGE RCR REALTY |
|
|

Dir:
1-866-382-2968
Bus:
416-548-7854
Fax:
416-981-7184
| Book Showing | Email a Friend |
Jump To:
At a Glance:
| Type: | Freehold - Detached |
| Area: | Grey County |
| Municipality: | Grey Highlands |
| Neighbourhood: | Flesherton |
| Style: | 1 1/2 Storey |
| Lot Size: | 66.00 x 145.00(Feet) |
| Tax: | $2,277.5 |
| Beds: | 2 |
| Baths: | 1 |
| Fireplace: | N |
| Pool: | None |
Locatin Map:
Payment Calculator:
- Color Examples
- Green
- Black and Gold
- Dark Navy Blue And Gold
- Cyan
- Black
- Purple
- Gray
- Blue and Black
- Orange and Black
- Red
- Magenta
- Gold
- Device Examples


