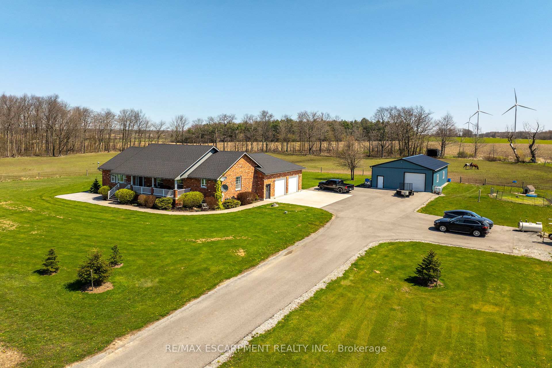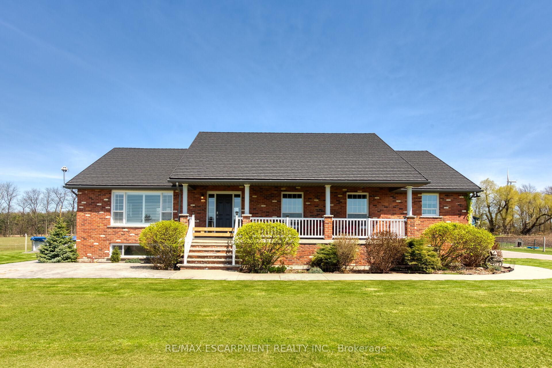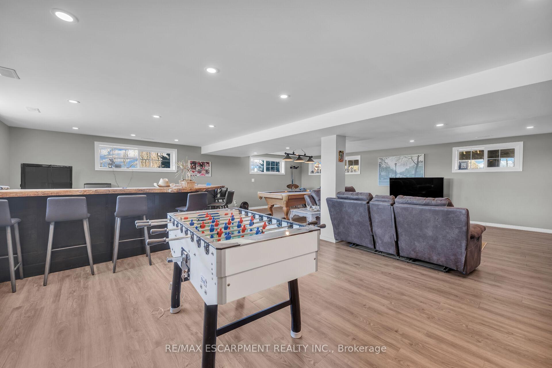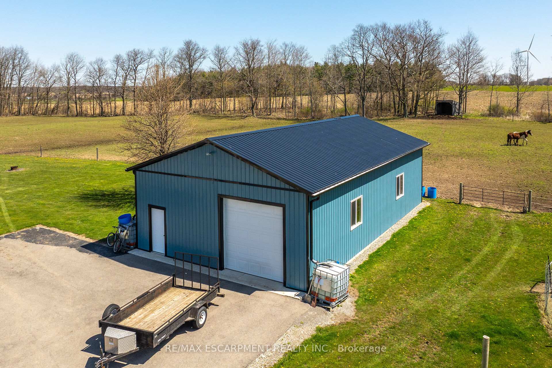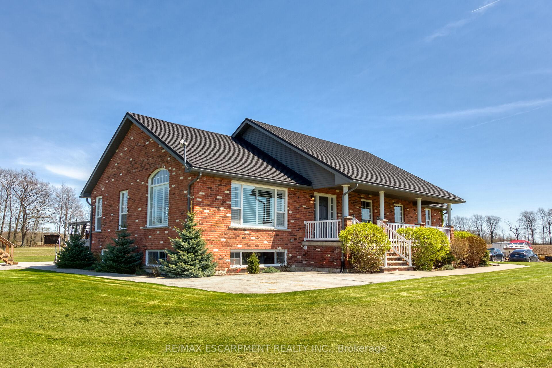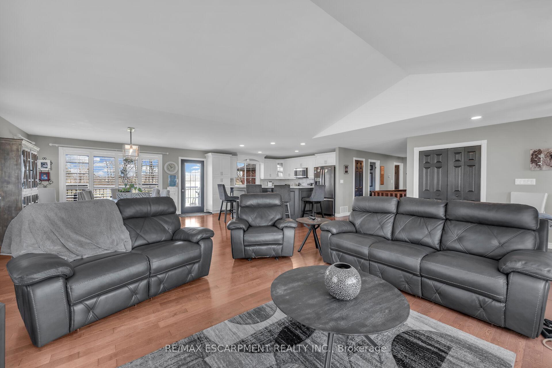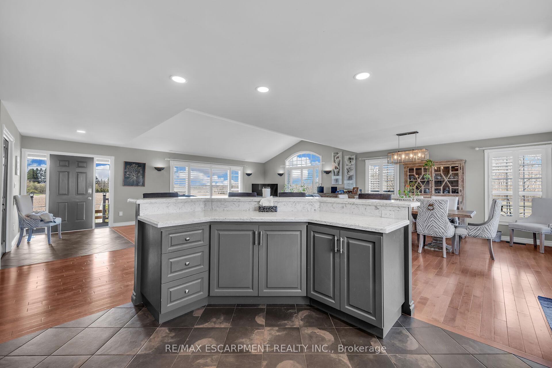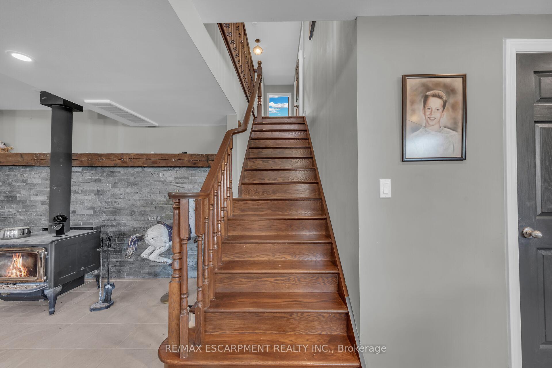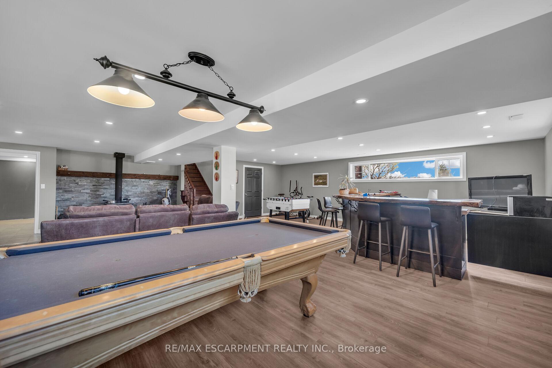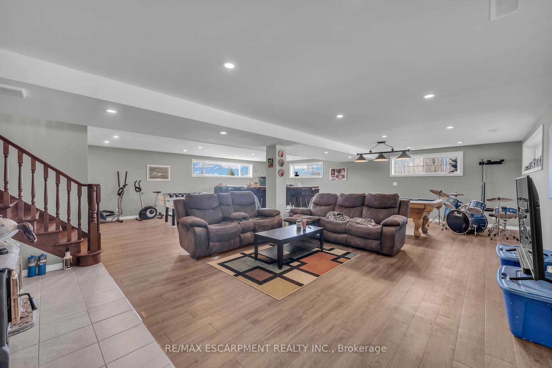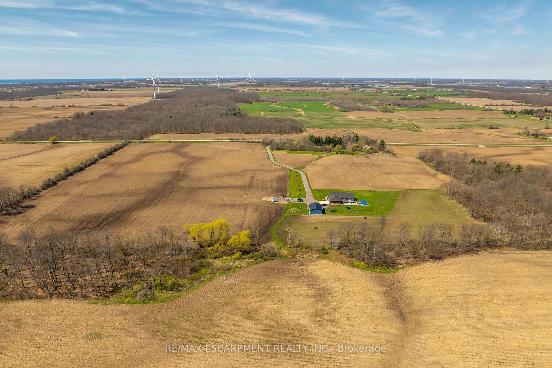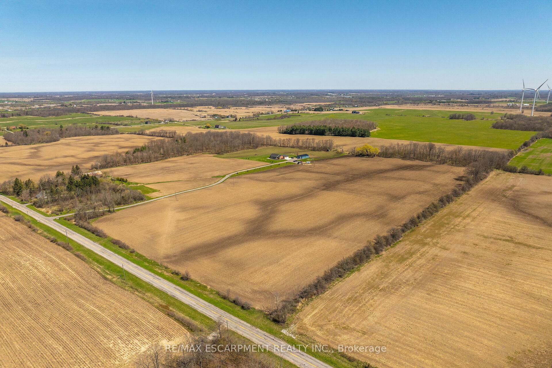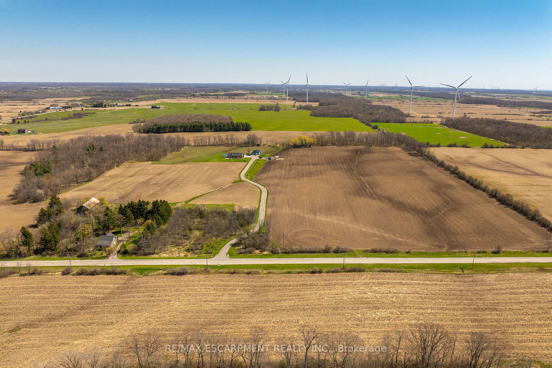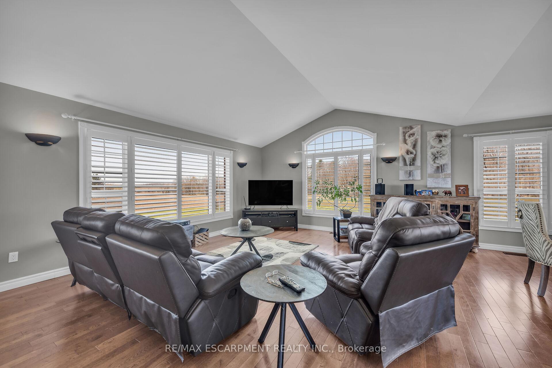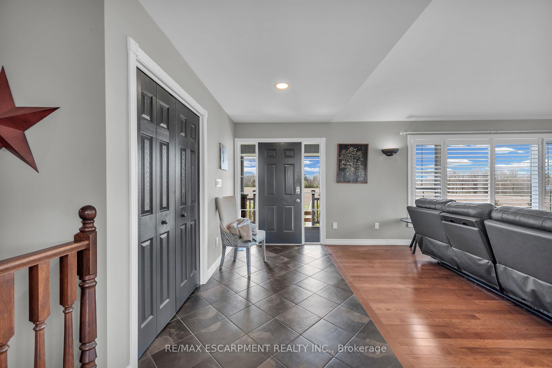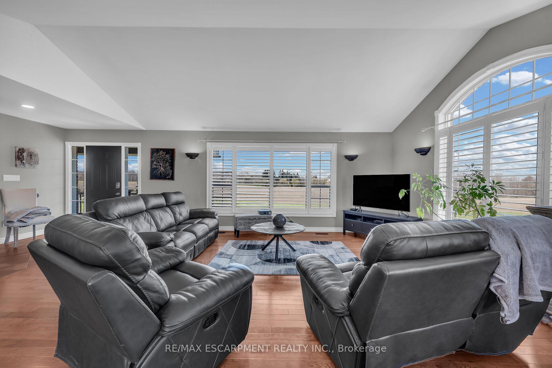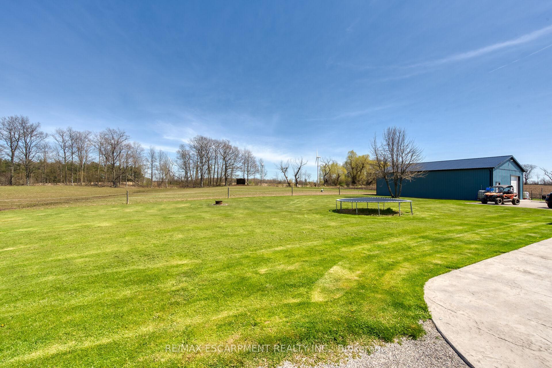$2,750,000
Available - For Sale
Listing ID: X10417870
626 #50 Haldimand Rd , Haldimand, N0A 1E0, Ontario
| The PERFECT 97.08ac multi-purpose farm located 50 mins S. of Hamilton-central to Cayuga & Dunnville. Incs 2009 brick bungalow w/984sf att. garage, 32x48 ins. metal clad shop-2020 & one 80ac parcel of tiled workable land. Offers 1917sf living area ftrs great room w/vaulted ceilings & hardwood flooring, dining area & mod. white kitchen sporting quartz counters, SS appliances & WO to 360sf deck w/hot tub'16 & 2400sf stamped conc. patio leads to htd 18x30 pool'20, mud room w/laundry, 4pc bath & primary bedroom incs en-suite/WI closet & 2 bedrooms. Stunning 2181sf lower level enjoys 900sf family room w/bar & wood stove, 4th bedroom, office/poss. bedroom, cold room & ramp walk-up. Ideal hobby/horse farm incs multiple RI sheds + paddocks. Extras -steel tile roof'21, heat pump/AC, 200 hydro, 3000g cistern & conc. parking pad. |
| Price | $2,750,000 |
| Taxes: | $4991.14 |
| Address: | 626 #50 Haldimand Rd , Haldimand, N0A 1E0, Ontario |
| Directions/Cross Streets: | Haldimand Rd 20 |
| Rooms: | 13 |
| Bedrooms: | 3 |
| Bedrooms +: | 2 |
| Kitchens: | 1 |
| Family Room: | Y |
| Basement: | Finished, Full |
| Property Type: | Detached |
| Style: | Bungalow |
| Exterior: | Brick |
| Garage Type: | Attached |
| (Parking/)Drive: | Private |
| Drive Parking Spaces: | 10 |
| Pool: | Abv Grnd |
| Fireplace/Stove: | Y |
| Heat Source: | Electric |
| Heat Type: | Heat Pump |
| Central Air Conditioning: | Central Air |
| Sewers: | Septic |
| Water: | Other |
| Water Supply Types: | Cistern |
$
%
Years
This calculator is for demonstration purposes only. Always consult a professional
financial advisor before making personal financial decisions.
| Although the information displayed is believed to be accurate, no warranties or representations are made of any kind. |
| RE/MAX ESCARPMENT REALTY INC. |
|
|

Dir:
1-866-382-2968
Bus:
416-548-7854
Fax:
416-981-7184
| Virtual Tour | Book Showing | Email a Friend |
Jump To:
At a Glance:
| Type: | Freehold - Detached |
| Area: | Haldimand |
| Municipality: | Haldimand |
| Neighbourhood: | Haldimand |
| Style: | Bungalow |
| Tax: | $4,991.14 |
| Beds: | 3+2 |
| Baths: | 3 |
| Fireplace: | Y |
| Pool: | Abv Grnd |
Locatin Map:
Payment Calculator:
- Color Examples
- Green
- Black and Gold
- Dark Navy Blue And Gold
- Cyan
- Black
- Purple
- Gray
- Blue and Black
- Orange and Black
- Red
- Magenta
- Gold
- Device Examples

