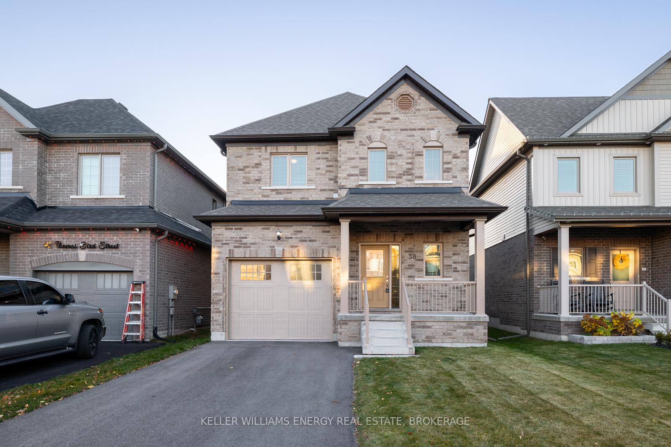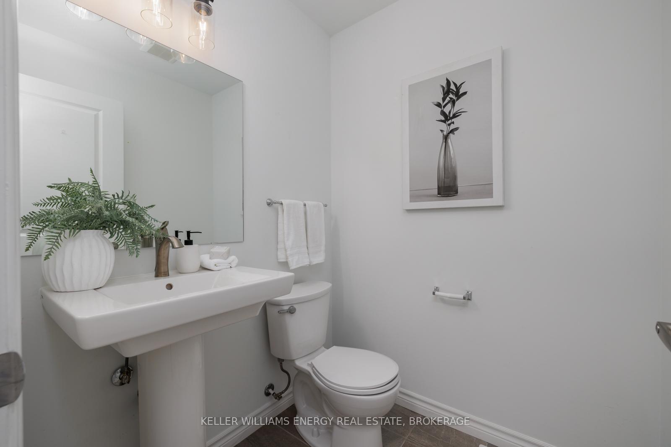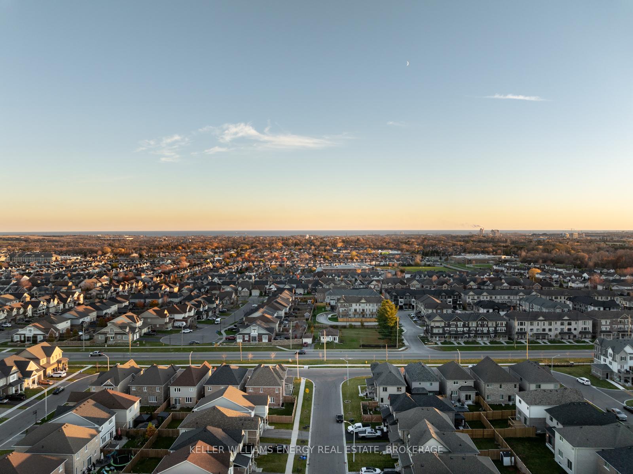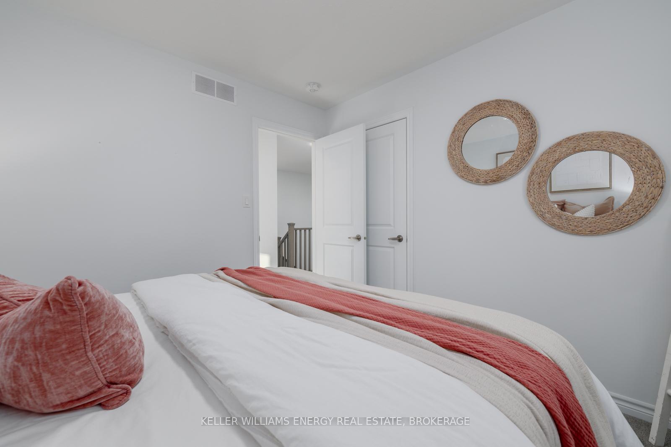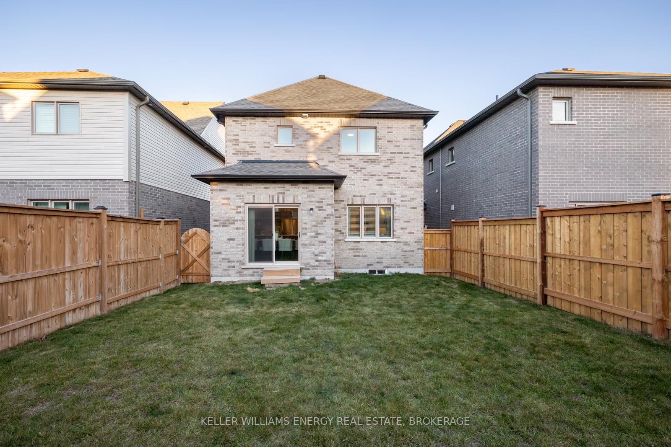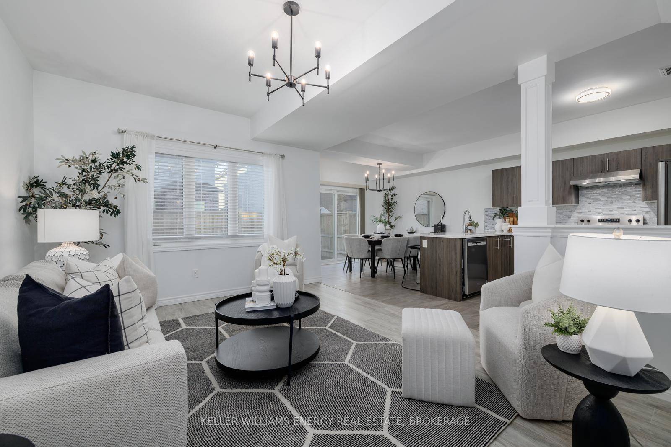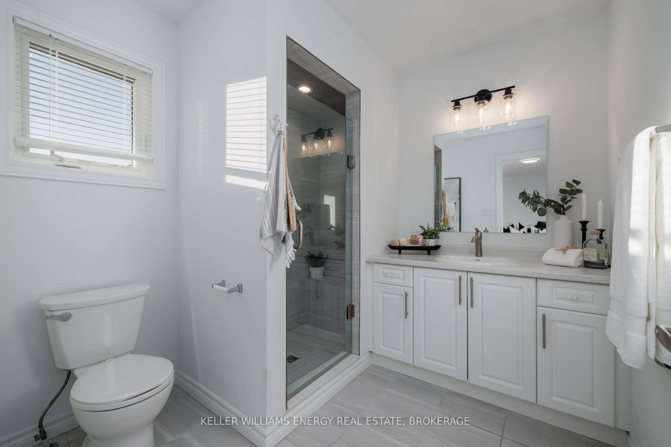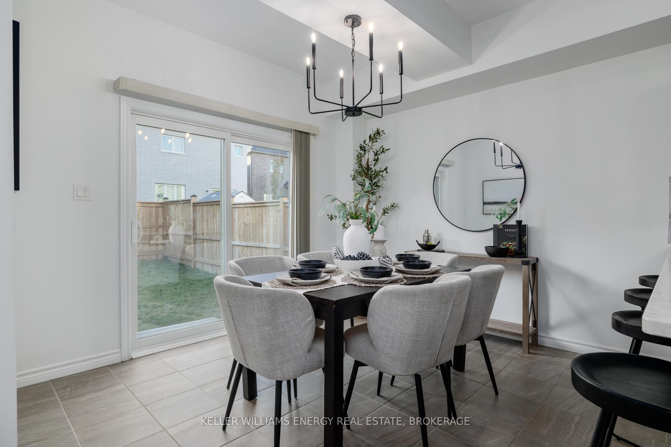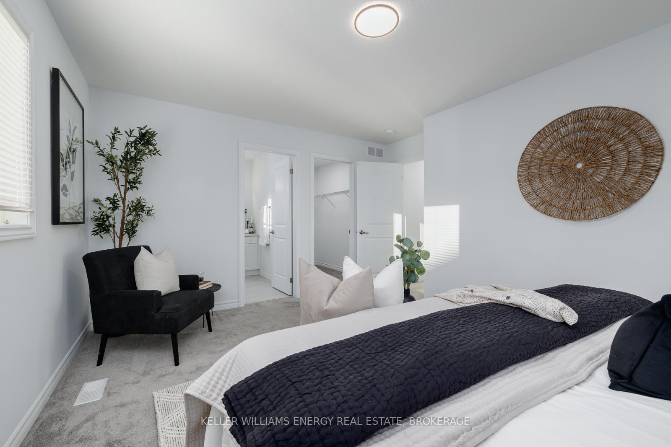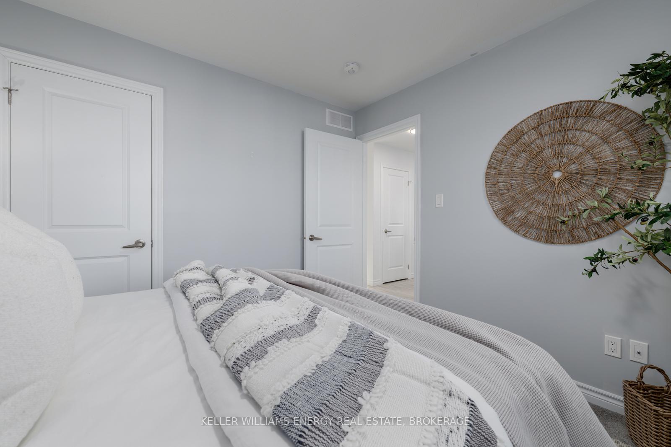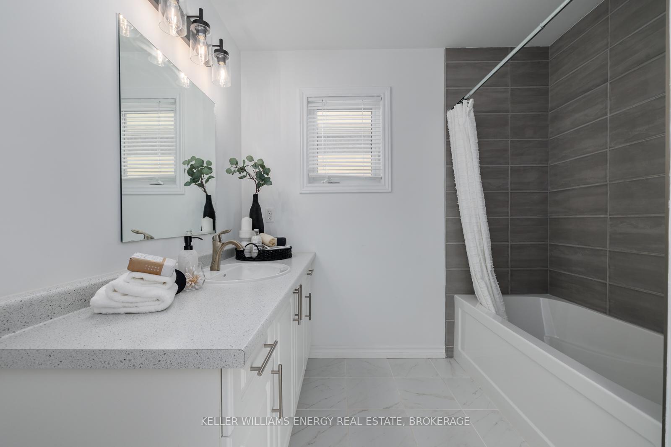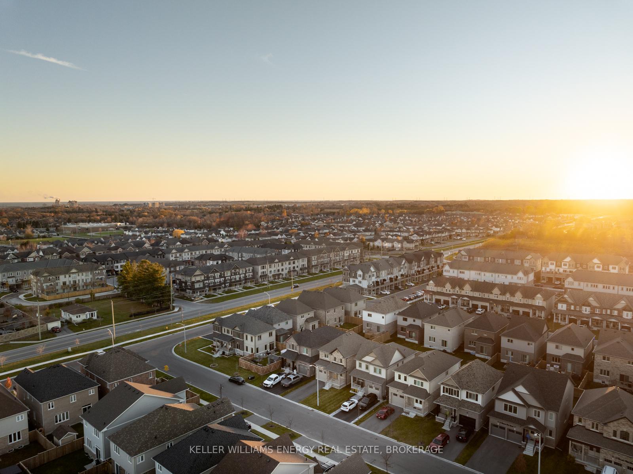$799,900
Available - For Sale
Listing ID: E10417029
38 Thomas Bird St , Clarington, L1C 7C9, Ontario
| Welcome to this exceptional all-brick, detached 2-storey home, built just three years ago in the highly desirable Northglen community of Bowmanville. This meticulously designed residence offers 3 generously sized bedrooms, 3 modern bathrooms, and is truly move-in ready. The sun-filled, eat-in kitchen is a chef's dream, featuring brand-new stainless steel appliances and a dining area with a walkout to a fully fenced backyard, perfect for both relaxation and entertaining. Upstairs, the convenient laundry area complements the spacious primary bedroom, a serene retreat complete with a luxurious ensuite and expansive walk-in closet. This homes prime location places you just minutes from local parks, reputable schools, golf courses, the scenic Stephens Gulch Conservation Area, lively shopping options, transit, and the charming historic downtown Bowmanville. This home is more than a residence; its a lifestyle waiting to be embraced. |
| Price | $799,900 |
| Taxes: | $5553.96 |
| Address: | 38 Thomas Bird St , Clarington, L1C 7C9, Ontario |
| Lot Size: | 32.81 x 100.07 (Feet) |
| Directions/Cross Streets: | Concession Rd 3 & Middle Rd |
| Rooms: | 6 |
| Bedrooms: | 3 |
| Bedrooms +: | |
| Kitchens: | 1 |
| Family Room: | Y |
| Basement: | Unfinished |
| Property Type: | Detached |
| Style: | 2-Storey |
| Exterior: | Brick |
| Garage Type: | Built-In |
| (Parking/)Drive: | Private |
| Drive Parking Spaces: | 2 |
| Pool: | None |
| Fireplace/Stove: | N |
| Heat Source: | Gas |
| Heat Type: | Forced Air |
| Central Air Conditioning: | Central Air |
| Sewers: | Sewers |
| Water: | Municipal |
$
%
Years
This calculator is for demonstration purposes only. Always consult a professional
financial advisor before making personal financial decisions.
| Although the information displayed is believed to be accurate, no warranties or representations are made of any kind. |
| KELLER WILLIAMS ENERGY REAL ESTATE, BROKERAGE |
|
|

Dir:
1-866-382-2968
Bus:
416-548-7854
Fax:
416-981-7184
| Virtual Tour | Book Showing | Email a Friend |
Jump To:
At a Glance:
| Type: | Freehold - Detached |
| Area: | Durham |
| Municipality: | Clarington |
| Neighbourhood: | Bowmanville |
| Style: | 2-Storey |
| Lot Size: | 32.81 x 100.07(Feet) |
| Tax: | $5,553.96 |
| Beds: | 3 |
| Baths: | 3 |
| Fireplace: | N |
| Pool: | None |
Locatin Map:
Payment Calculator:
- Color Examples
- Green
- Black and Gold
- Dark Navy Blue And Gold
- Cyan
- Black
- Purple
- Gray
- Blue and Black
- Orange and Black
- Red
- Magenta
- Gold
- Device Examples

