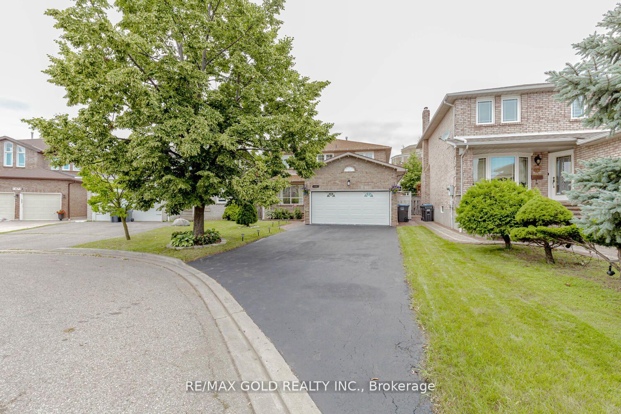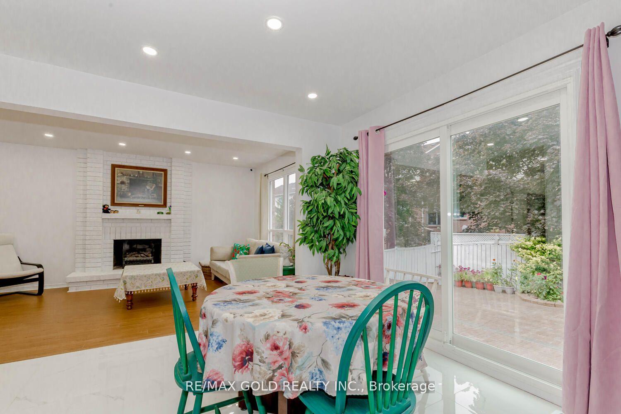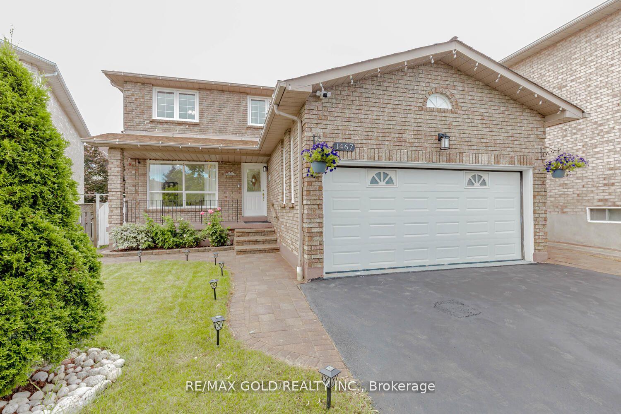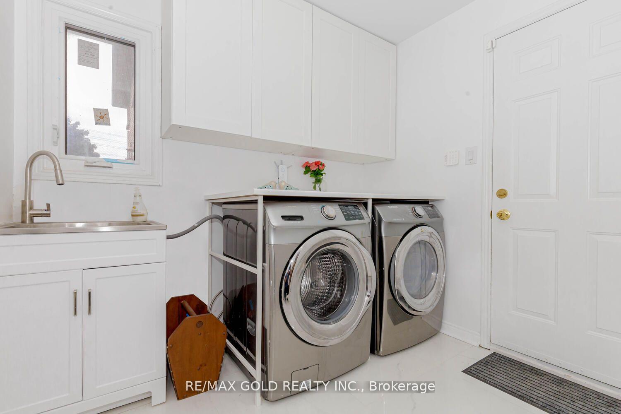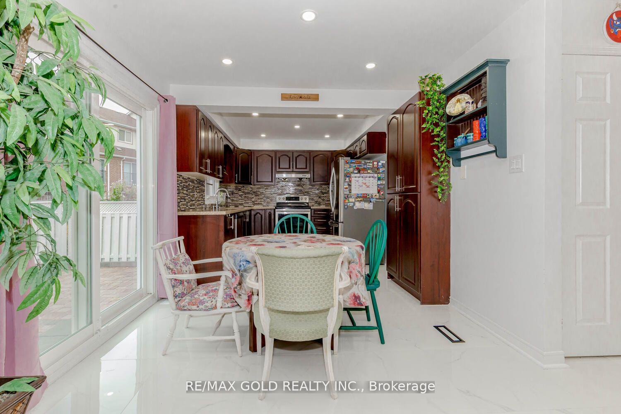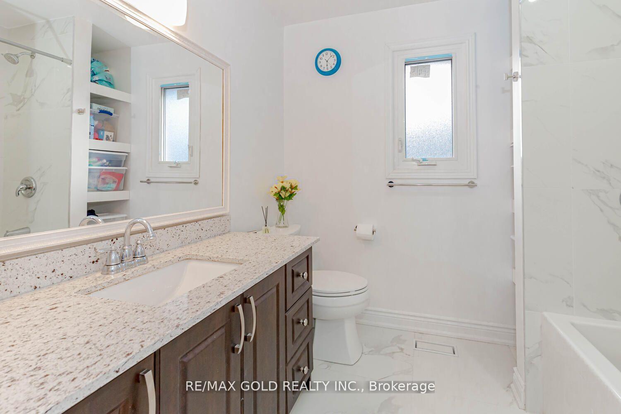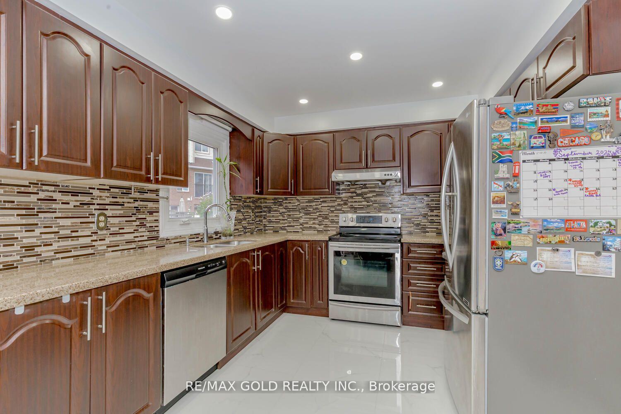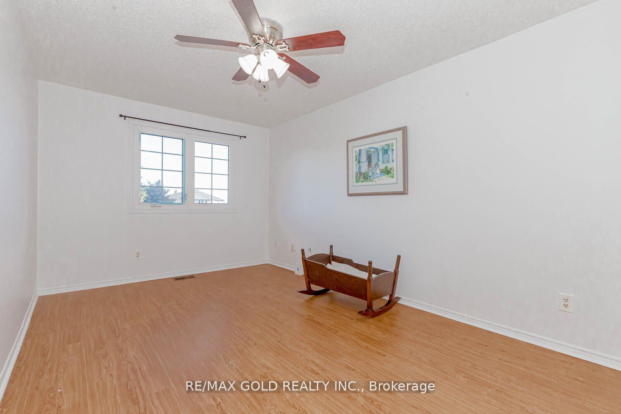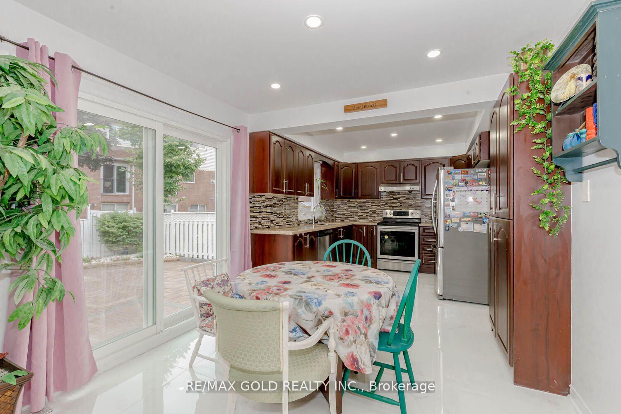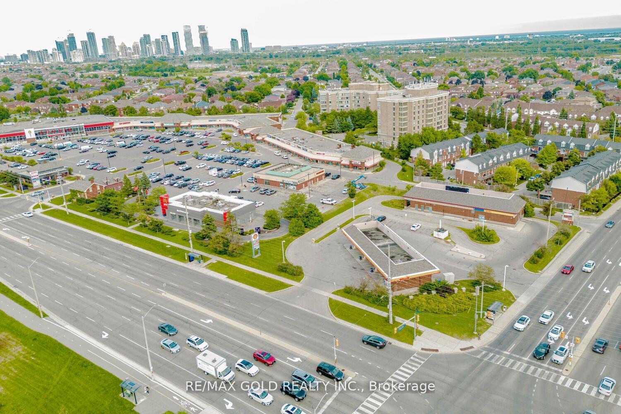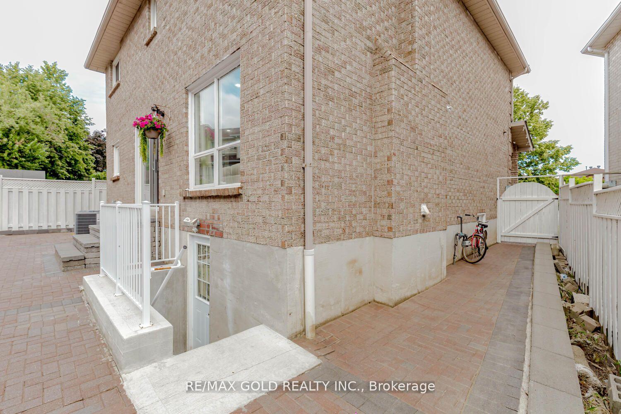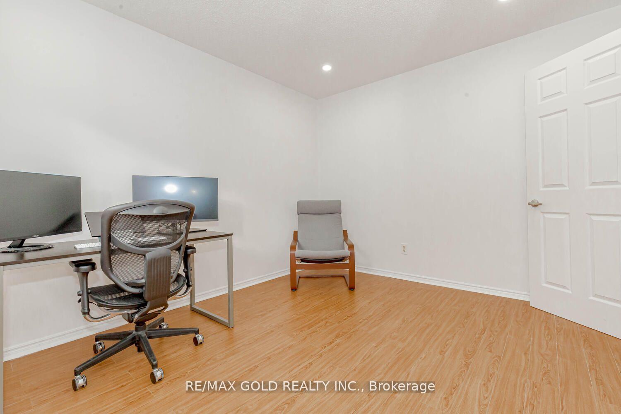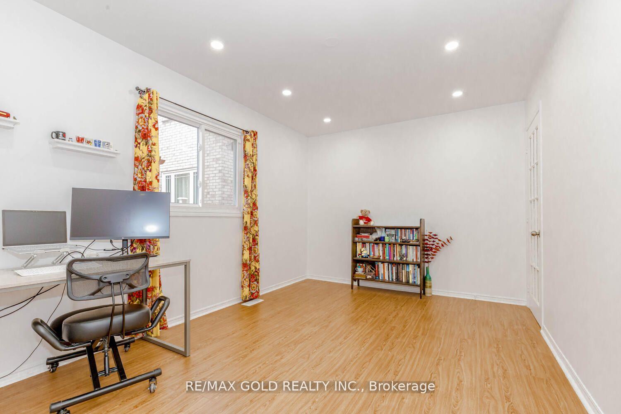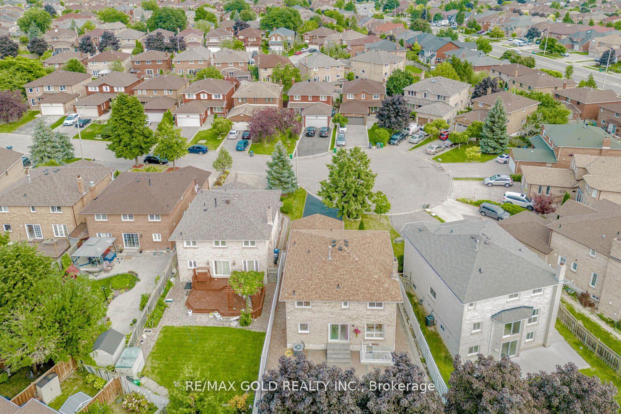$3,795
Available - For Rent
Listing ID: W10417161
1467 Santa Rosa Crt , Mississauga, L5V 1H7, Ontario
| Introducing a beautifully upgraded 4-bedroom, 2.5-bathroom detached home on a premium corner lot in the sought-after East Credit neighbourhood. This freshly painted property features new laminate flooring on the main level and new tiles throughout. The spacious home includes separate principal rooms, a large kitchen with an eat-in area, pantry, island, quartz countertops, and stainless steel appliances. A separate laundry room offers convenient access to the garage. The expansive front and back yards provide plenty of outdoor space, and the home is ideally located close to top-rated schools, restaurants, Heartland Town Centre, and highways 403/401. ****Additionally, a 2-bedroom, 1-bathroom basement unit with a separate entrance and kitchen is available for rent, with the total rent for the entire house at $5,800*** |
| Extras: Close Proximity To All Amenities, Schools, Public Transit, Shopping, Parks, Highways, Restaurants, And Minutes From Square One. |
| Price | $3,795 |
| Address: | 1467 Santa Rosa Crt , Mississauga, L5V 1H7, Ontario |
| Lot Size: | 42.29 x 127.66 (Feet) |
| Directions/Cross Streets: | Eglinton Ave/Creditview Rd |
| Rooms: | 12 |
| Bedrooms: | 4 |
| Bedrooms +: | |
| Kitchens: | 1 |
| Kitchens +: | 0 |
| Family Room: | Y |
| Basement: | None |
| Furnished: | N |
| Property Type: | Detached |
| Style: | 2-Storey |
| Exterior: | Brick |
| Garage Type: | Attached |
| (Parking/)Drive: | Pvt Double |
| Drive Parking Spaces: | 3 |
| Pool: | None |
| Private Entrance: | Y |
| Laundry Access: | Ensuite |
| Approximatly Square Footage: | 2000-2500 |
| Parking Included: | Y |
| Fireplace/Stove: | Y |
| Heat Source: | Gas |
| Heat Type: | Forced Air |
| Central Air Conditioning: | Central Air |
| Laundry Level: | Main |
| Sewers: | Sewers |
| Water: | Municipal |
| Utilities-Cable: | Y |
| Utilities-Hydro: | Y |
| Utilities-Gas: | Y |
| Utilities-Telephone: | Y |
| Although the information displayed is believed to be accurate, no warranties or representations are made of any kind. |
| RE/MAX GOLD REALTY INC. |
|
|

Dir:
1-866-382-2968
Bus:
416-548-7854
Fax:
416-981-7184
| Book Showing | Email a Friend |
Jump To:
At a Glance:
| Type: | Freehold - Detached |
| Area: | Peel |
| Municipality: | Mississauga |
| Neighbourhood: | East Credit |
| Style: | 2-Storey |
| Lot Size: | 42.29 x 127.66(Feet) |
| Beds: | 4 |
| Baths: | 3 |
| Fireplace: | Y |
| Pool: | None |
Locatin Map:
- Color Examples
- Green
- Black and Gold
- Dark Navy Blue And Gold
- Cyan
- Black
- Purple
- Gray
- Blue and Black
- Orange and Black
- Red
- Magenta
- Gold
- Device Examples

