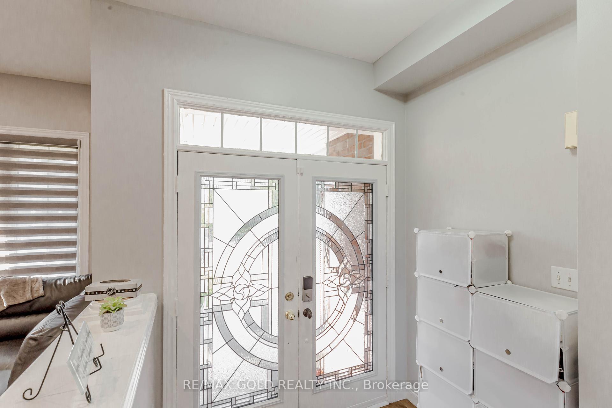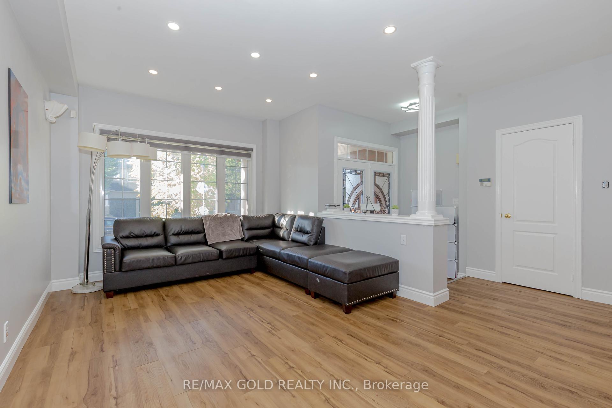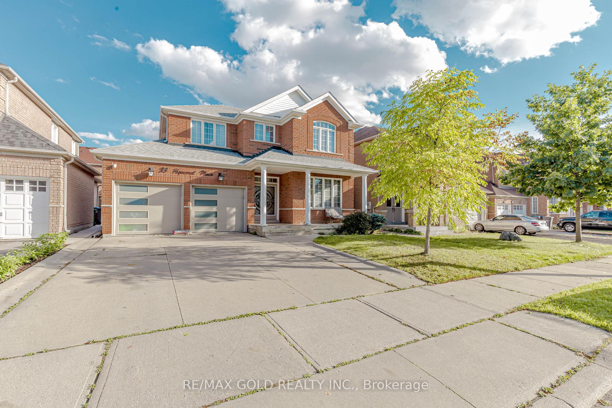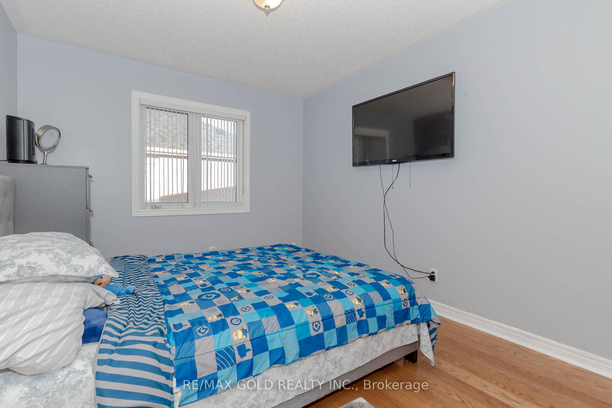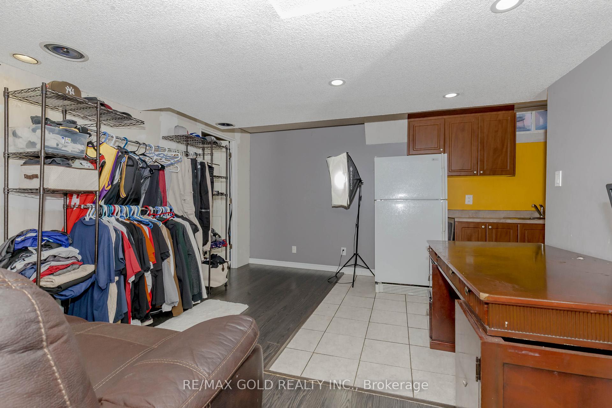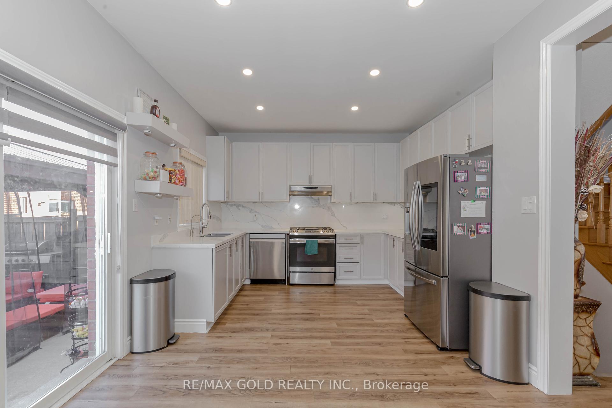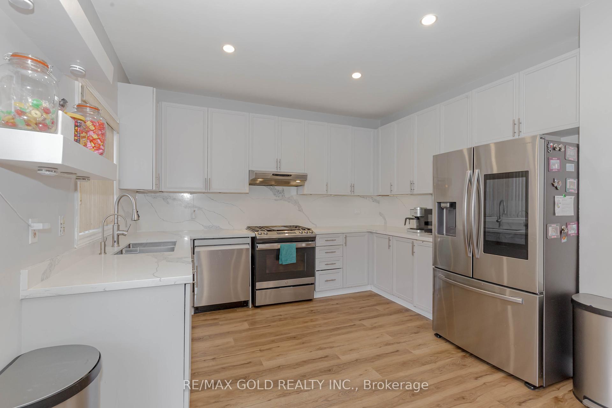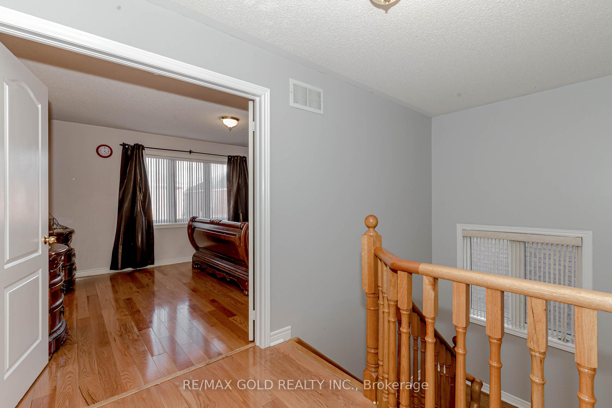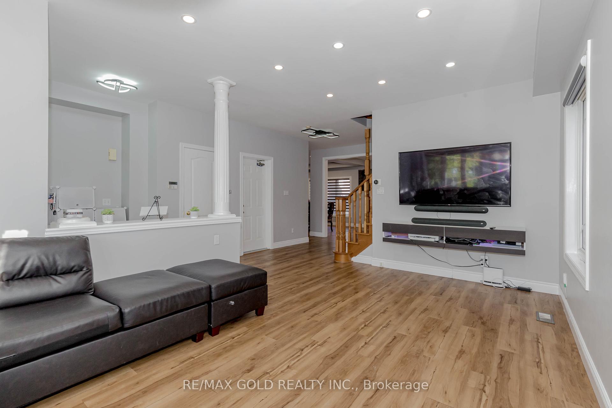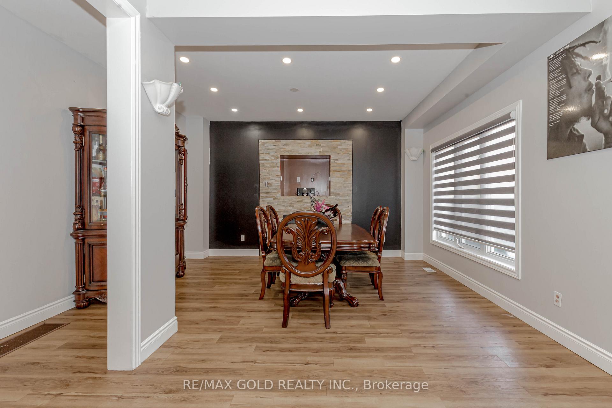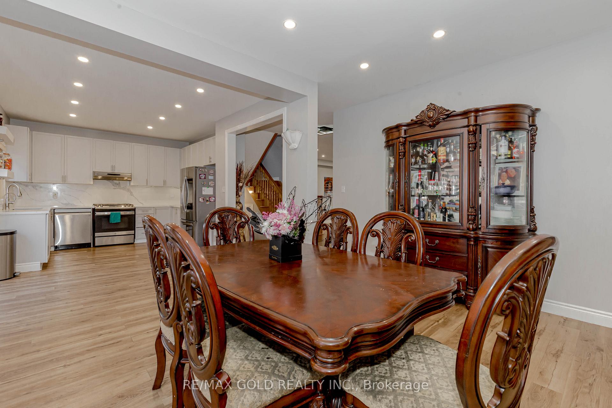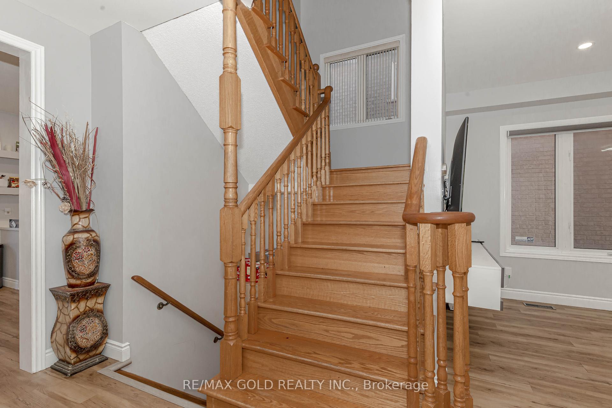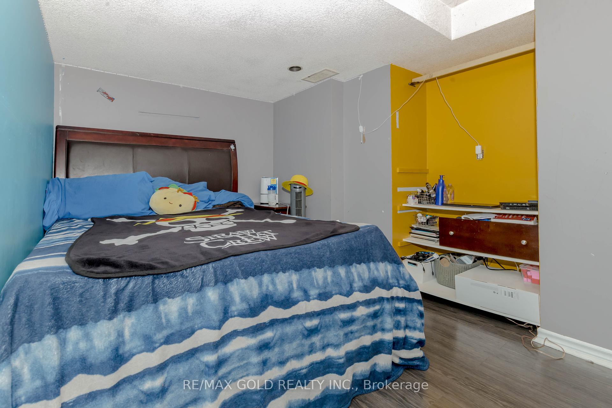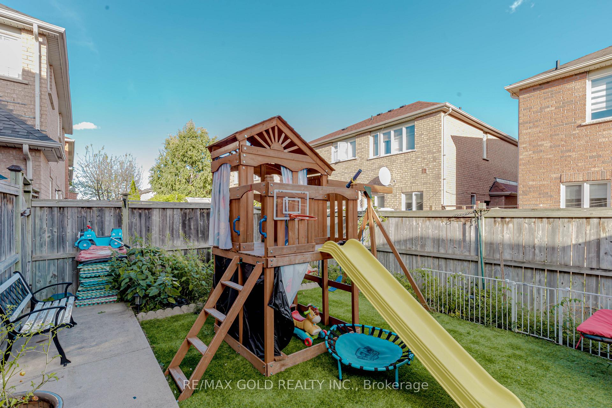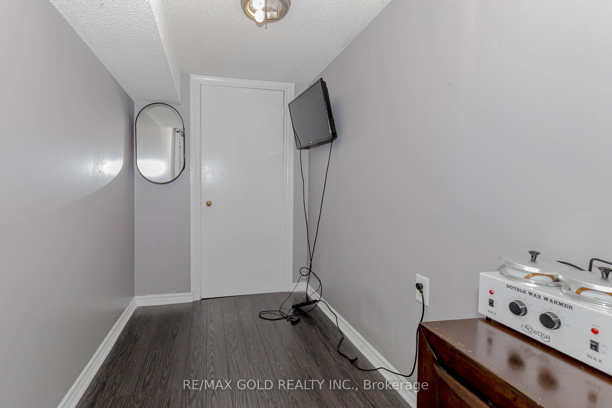$1,199,900
Available - For Sale
Listing ID: W10376025
33 Hopecrest Pl , Brampton, L6R 2V1, Ontario
| Beautifully positioned in the Prestigious Neighbourhood of the Springdale this 4 BEDROOMS, 2.5 BATHROOMS, 2 CAR GARAGE, 9 FT CEILING on main floor with big 2BR/1Bath finished basement with separate entrance. This home exudes curb appeal with its manicured garden and position on the extra large lot. It makes for a bright and happy home. Spacious and functional layout. there are plenty of pot lights throughout. Large Renovated/Updated Kitchen with an abundance of cupboards and counter space makes it perfect for cooking family meals. Main floor family room walks out to private and landscaped garden. Primary bedroom is a fantastic retreat with a large spa like bathroom (deep soaker tub and separate shower) and a walk-in closet. All other bedrooms are a good size too. 2 Car garage allows for a dry haven during the rain, and winter months. No brushing off the cars in our Ontario winters, not to mention there is enough room between the garage space and double drive for multiple vehicles. Don't miss the opportunity to own this light filled gem in a sought after community. Property is located close to schools, and close to school bus route! Shows very well!! |
| Price | $1,199,900 |
| Taxes: | $6215.00 |
| Address: | 33 Hopecrest Pl , Brampton, L6R 2V1, Ontario |
| Lot Size: | 45.00 x 80.00 (Feet) |
| Directions/Cross Streets: | Dixie /Sandalwood |
| Rooms: | 10 |
| Rooms +: | 3 |
| Bedrooms: | 4 |
| Bedrooms +: | 2 |
| Kitchens: | 1 |
| Kitchens +: | 1 |
| Family Room: | Y |
| Basement: | Finished, Sep Entrance |
| Property Type: | Detached |
| Style: | 2-Storey |
| Exterior: | Brick, Shingle |
| Garage Type: | Built-In |
| (Parking/)Drive: | Available |
| Drive Parking Spaces: | 4 |
| Pool: | None |
| Approximatly Square Footage: | 2000-2500 |
| Fireplace/Stove: | Y |
| Heat Source: | Gas |
| Heat Type: | Forced Air |
| Central Air Conditioning: | Central Air |
| Sewers: | Sewers |
| Water: | Municipal |
$
%
Years
This calculator is for demonstration purposes only. Always consult a professional
financial advisor before making personal financial decisions.
| Although the information displayed is believed to be accurate, no warranties or representations are made of any kind. |
| RE/MAX GOLD REALTY INC. |
|
|

Dir:
1-866-382-2968
Bus:
416-548-7854
Fax:
416-981-7184
| Book Showing | Email a Friend |
Jump To:
At a Glance:
| Type: | Freehold - Detached |
| Area: | Peel |
| Municipality: | Brampton |
| Neighbourhood: | Sandringham-Wellington |
| Style: | 2-Storey |
| Lot Size: | 45.00 x 80.00(Feet) |
| Tax: | $6,215 |
| Beds: | 4+2 |
| Baths: | 4 |
| Fireplace: | Y |
| Pool: | None |
Locatin Map:
Payment Calculator:
- Color Examples
- Green
- Black and Gold
- Dark Navy Blue And Gold
- Cyan
- Black
- Purple
- Gray
- Blue and Black
- Orange and Black
- Red
- Magenta
- Gold
- Device Examples

