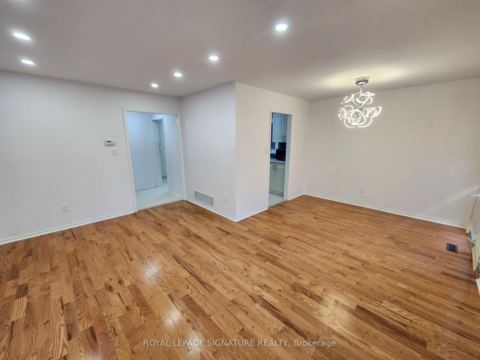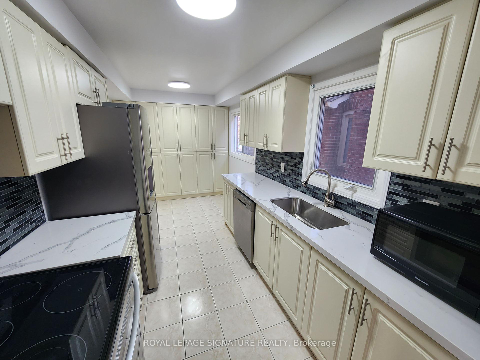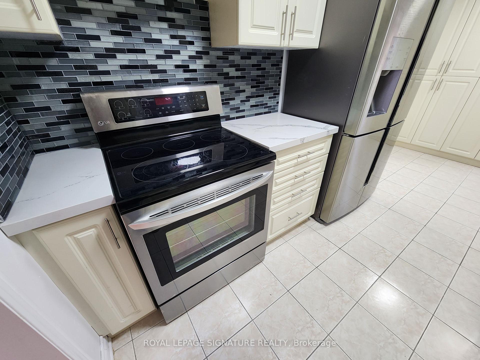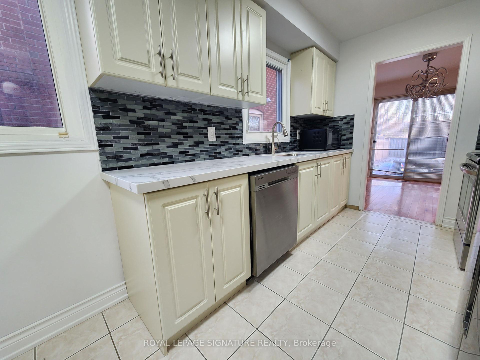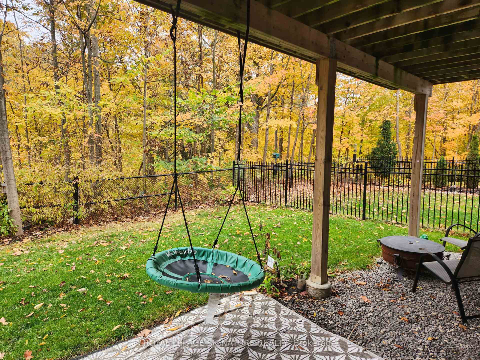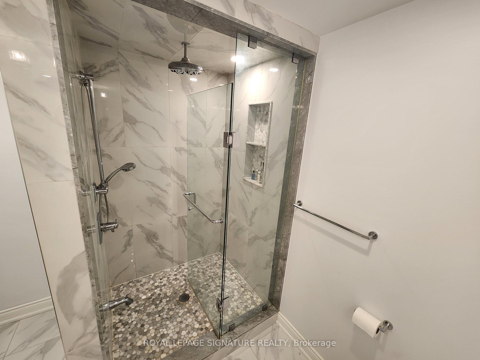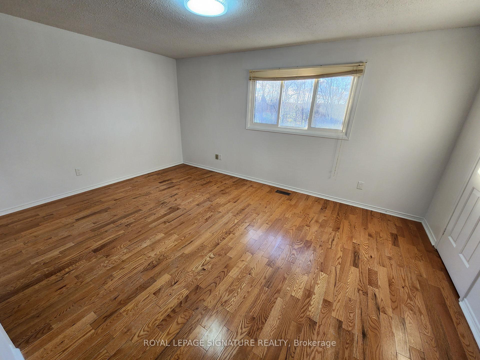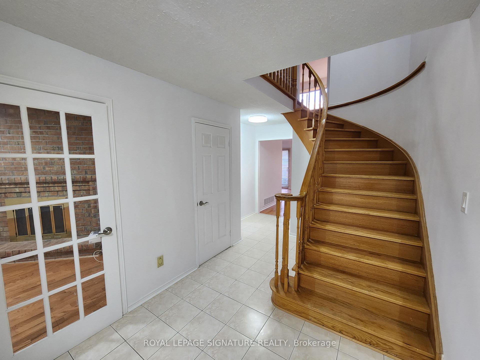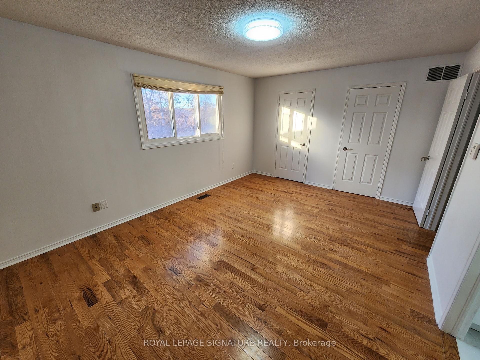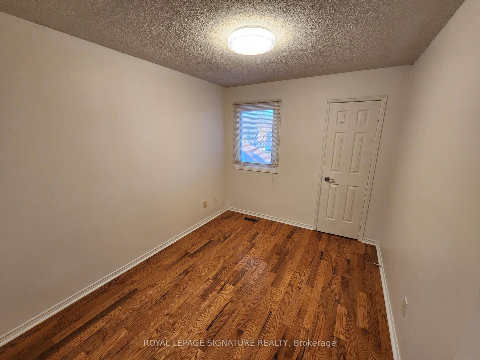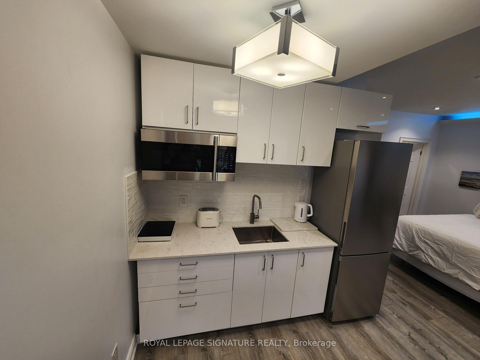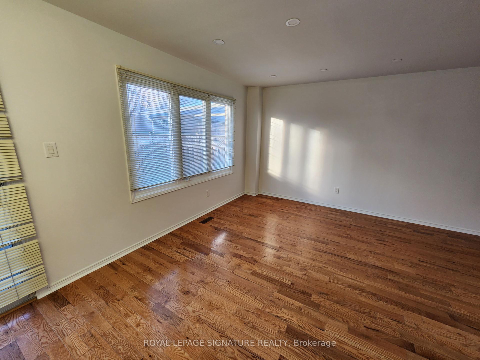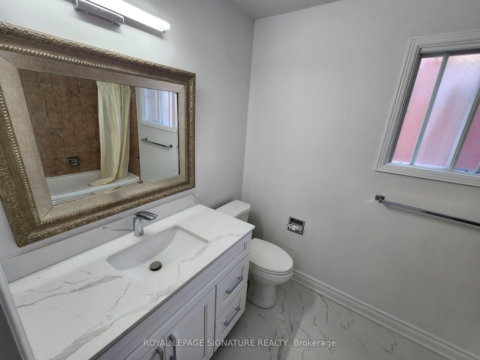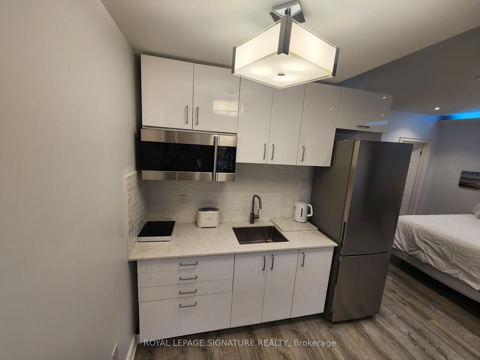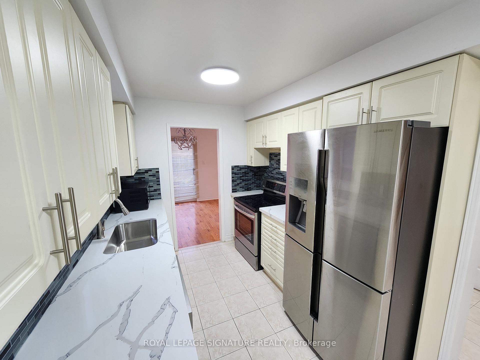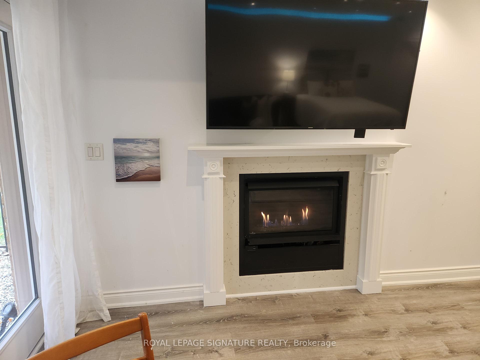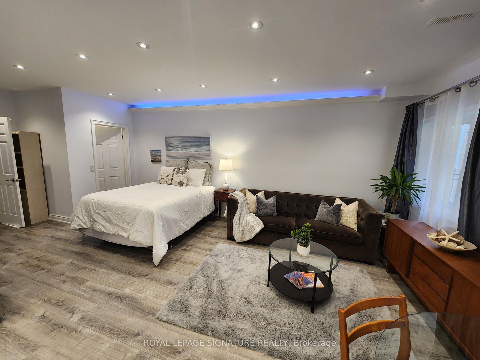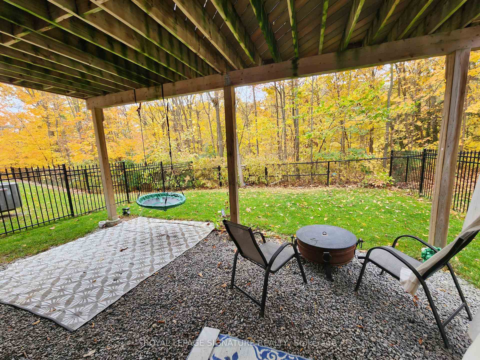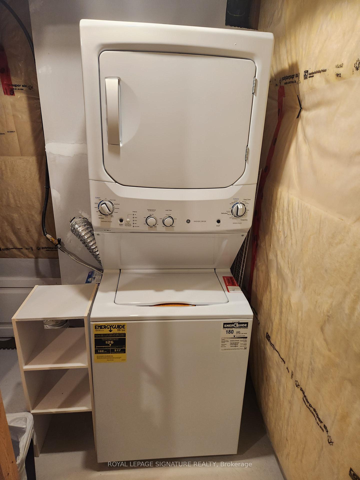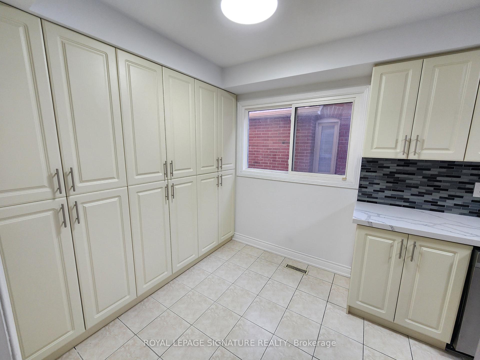$2,500
Available - For Rent
Listing ID: W10417007
2370 Chateau Common St , Unit Bsmt, Oakville, L6M 0S1, Ontario
| Client RemarksFully Furnished, ALL INCLUSIVE Home On A Private Ravine Lot With Walk-Out Basement. Turn Key And Move In Ready. Very Spacious Hotel Like/Studio Style Layout. 9ft Ceilings, Luxurious 5 pc Ensuite, Walk In Closet, Laundry Room. Gas Fireplace, New Kitchenette. Above Grade Basement With Very Large Windows And Full Use Of Backyard. Fully Furnished With Everything Needed. Internet Included With 60" Smart TV. Idea Location Surrounded By MIles of Walking Trails And Less than 5 Minutes To 407, 403, Oakville Hospital And All Other Amenities You Could Need. |
| Extras: Short or Long Term Stay Welcome! 2 Parking Spaces |
| Price | $2,500 |
| Address: | 2370 Chateau Common St , Unit Bsmt, Oakville, L6M 0S1, Ontario |
| Apt/Unit: | Bsmt |
| Lot Size: | 26.44 x 112.89 (Feet) |
| Acreage: | < .50 |
| Directions/Cross Streets: | Dundas/Colonel William Parkway |
| Rooms: | 5 |
| Bedrooms: | 1 |
| Bedrooms +: | |
| Kitchens: | 1 |
| Family Room: | N |
| Basement: | Apartment, W/O |
| Furnished: | Y |
| Approximatly Age: | 6-15 |
| Property Type: | Att/Row/Twnhouse |
| Style: | 2-Storey |
| Exterior: | Brick, Stone |
| Garage Type: | None |
| (Parking/)Drive: | Private |
| Drive Parking Spaces: | 2 |
| Pool: | None |
| Private Entrance: | Y |
| Laundry Access: | Ensuite |
| Approximatly Age: | 6-15 |
| All Inclusive: | Y |
| CAC Included: | Y |
| Hydro Included: | Y |
| Water Included: | Y |
| Heat Included: | Y |
| Fireplace/Stove: | Y |
| Heat Source: | Gas |
| Heat Type: | Forced Air |
| Central Air Conditioning: | Central Air |
| Laundry Level: | Lower |
| Sewers: | Sewers |
| Water: | Municipal |
| Utilities-Hydro: | Y |
| Although the information displayed is believed to be accurate, no warranties or representations are made of any kind. |
| ROYAL LEPAGE SIGNATURE REALTY |
|
|

Dir:
1-866-382-2968
Bus:
416-548-7854
Fax:
416-981-7184
| Book Showing | Email a Friend |
Jump To:
At a Glance:
| Type: | Freehold - Att/Row/Twnhouse |
| Area: | Halton |
| Municipality: | Oakville |
| Neighbourhood: | Palermo West |
| Style: | 2-Storey |
| Lot Size: | 26.44 x 112.89(Feet) |
| Approximate Age: | 6-15 |
| Beds: | 1 |
| Baths: | 1 |
| Fireplace: | Y |
| Pool: | None |
Locatin Map:
- Color Examples
- Green
- Black and Gold
- Dark Navy Blue And Gold
- Cyan
- Black
- Purple
- Gray
- Blue and Black
- Orange and Black
- Red
- Magenta
- Gold
- Device Examples

