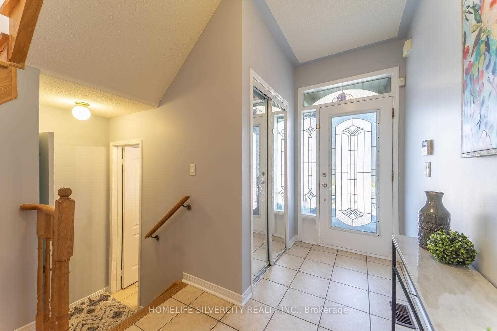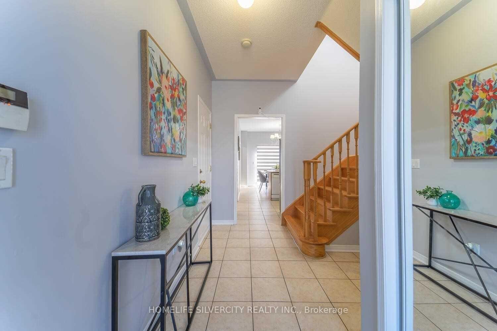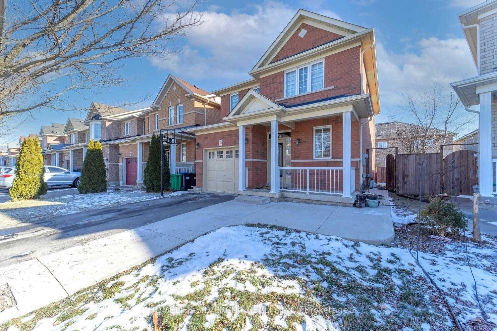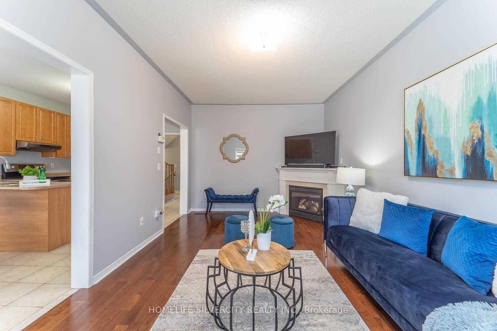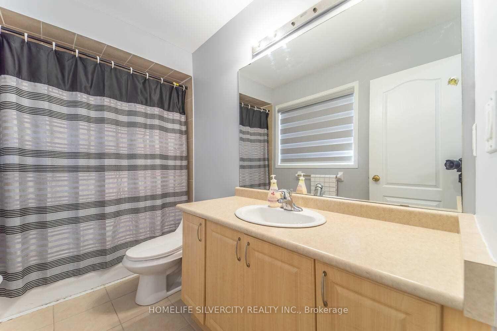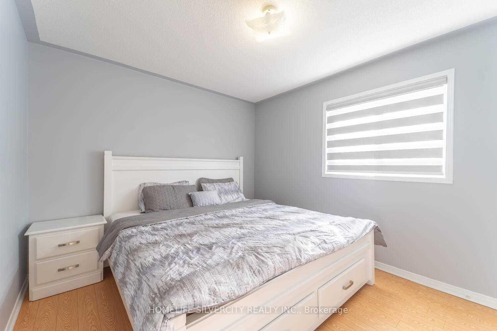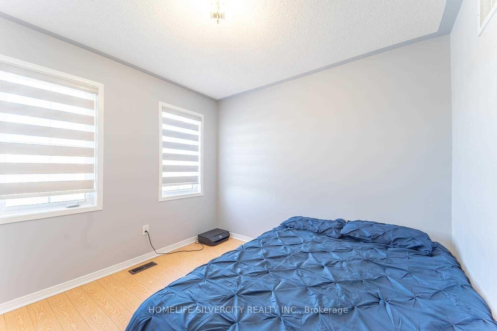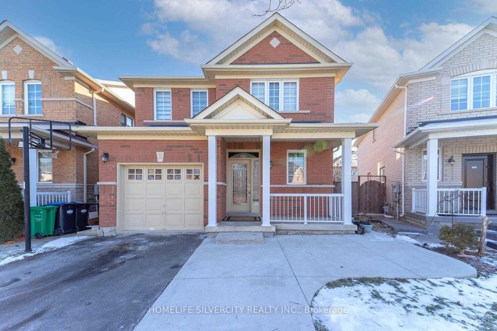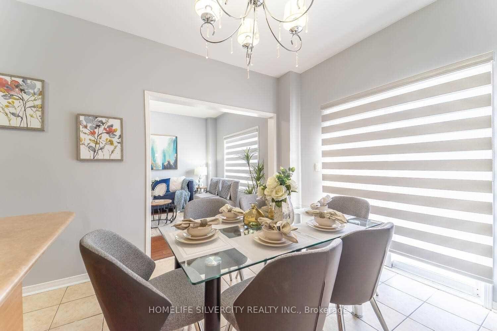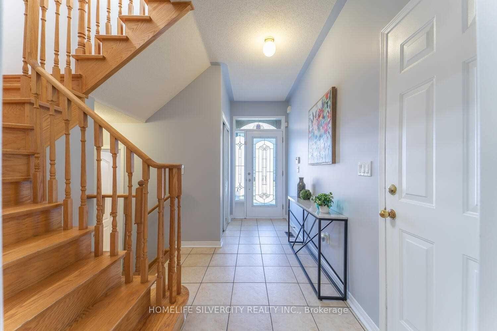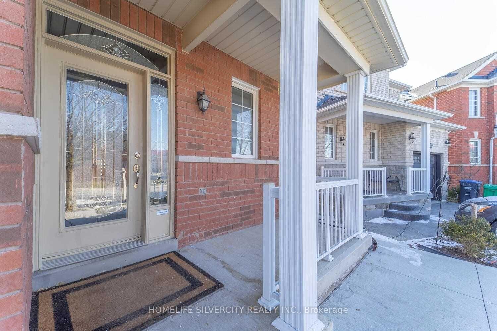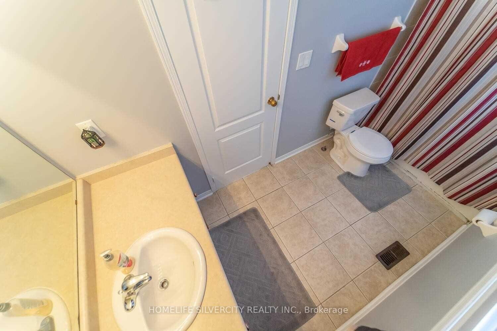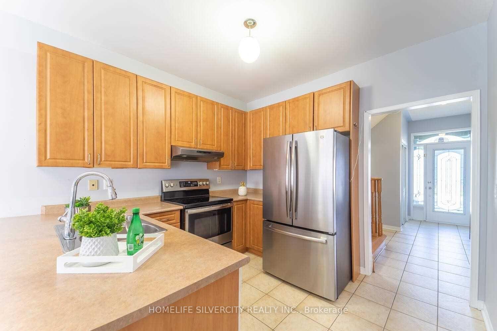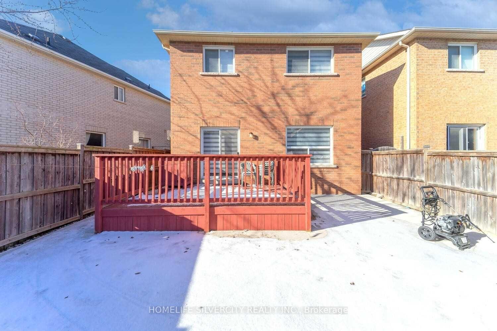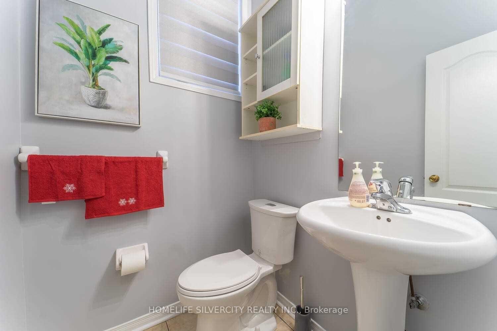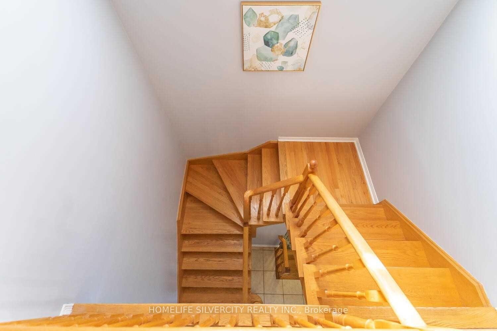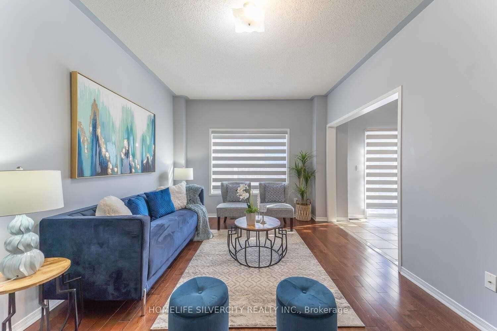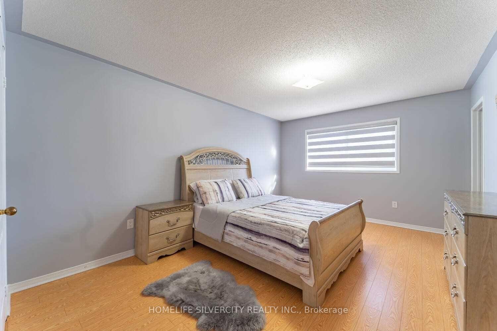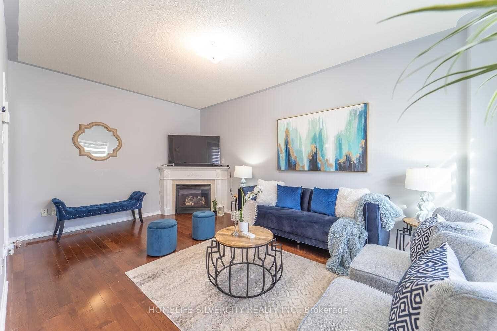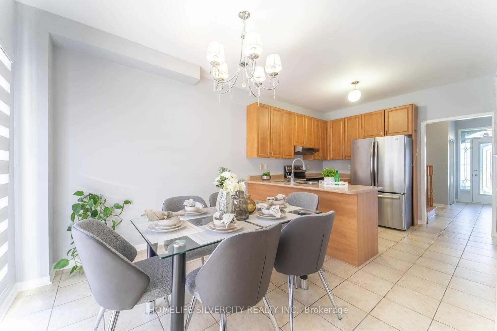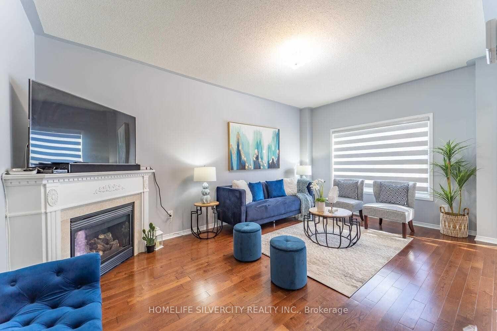$3,100
Available - For Rent
Listing ID: W10417645
12 Lockburn Cres , Brampton, L7A 3W7, Ontario
| Welcome To Stunning 3 Bedroom Detached House With Open Concept Floor Plan. Hardwood Floors In Great Room With Fireplace. Kitchen With Breakfast Area And Door To Large Backyard With Custom Deck. Concrete Work Done In Backyard, Front & Sides. All Bedroom's Are Good Size In 2nd Floor. Near Go Station, Schools, Park And Public Transit. Utilities Not Included In Rent. Landlord is using Garage as storage. No access to Garage for tenants. Tenant is responsible for 80% of utilities. Basement not included. Basement is separately rented. |
| Extras: Use of Fridge, Stove, Dishwasher, Washer & Dryer. |
| Price | $3,100 |
| Address: | 12 Lockburn Cres , Brampton, L7A 3W7, Ontario |
| Lot Size: | 30.02 x 85.30 (Feet) |
| Acreage: | < .50 |
| Directions/Cross Streets: | Wanless Dr/Mclaughlin Rd |
| Rooms: | 7 |
| Rooms +: | 1 |
| Bedrooms: | 3 |
| Bedrooms +: | 1 |
| Kitchens: | 1 |
| Kitchens +: | 1 |
| Family Room: | Y |
| Basement: | Finished |
| Furnished: | N |
| Property Type: | Detached |
| Style: | 2-Storey |
| Exterior: | Brick |
| Garage Type: | Attached |
| (Parking/)Drive: | Available |
| Drive Parking Spaces: | 2 |
| Pool: | None |
| Private Entrance: | N |
| Property Features: | Library, Park, Public Transit, School, School Bus Route |
| CAC Included: | Y |
| Water Included: | Y |
| Heat Included: | Y |
| Parking Included: | Y |
| Fireplace/Stove: | N |
| Heat Source: | Gas |
| Heat Type: | Forced Air |
| Central Air Conditioning: | Central Air |
| Sewers: | Sewers |
| Water: | Municipal |
| Utilities-Cable: | Y |
| Utilities-Hydro: | Y |
| Utilities-Gas: | Y |
| Utilities-Telephone: | Y |
| Although the information displayed is believed to be accurate, no warranties or representations are made of any kind. |
| HOMELIFE SILVERCITY REALTY INC. |
|
|

Dir:
1-866-382-2968
Bus:
416-548-7854
Fax:
416-981-7184
| Book Showing | Email a Friend |
Jump To:
At a Glance:
| Type: | Freehold - Detached |
| Area: | Peel |
| Municipality: | Brampton |
| Neighbourhood: | Fletcher's Meadow |
| Style: | 2-Storey |
| Lot Size: | 30.02 x 85.30(Feet) |
| Beds: | 3+1 |
| Baths: | 4 |
| Fireplace: | N |
| Pool: | None |
Locatin Map:
- Color Examples
- Green
- Black and Gold
- Dark Navy Blue And Gold
- Cyan
- Black
- Purple
- Gray
- Blue and Black
- Orange and Black
- Red
- Magenta
- Gold
- Device Examples

