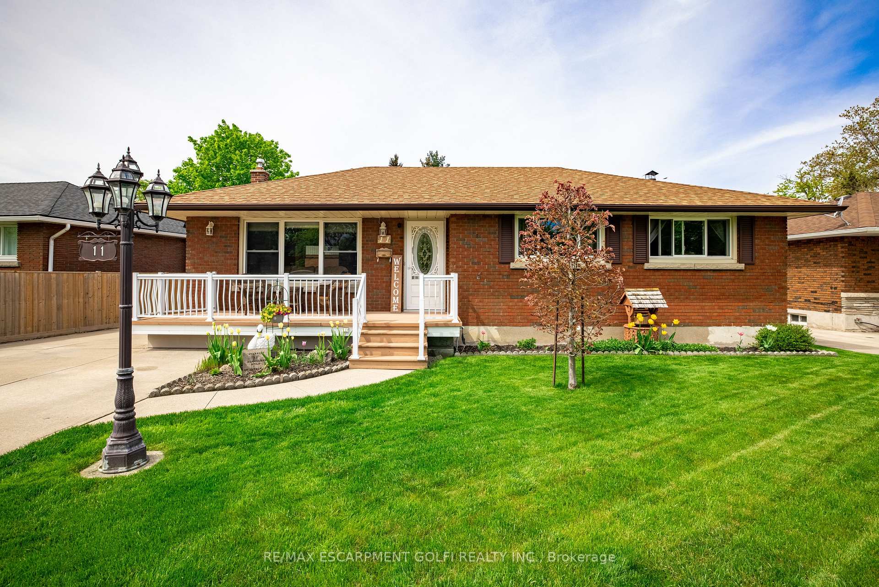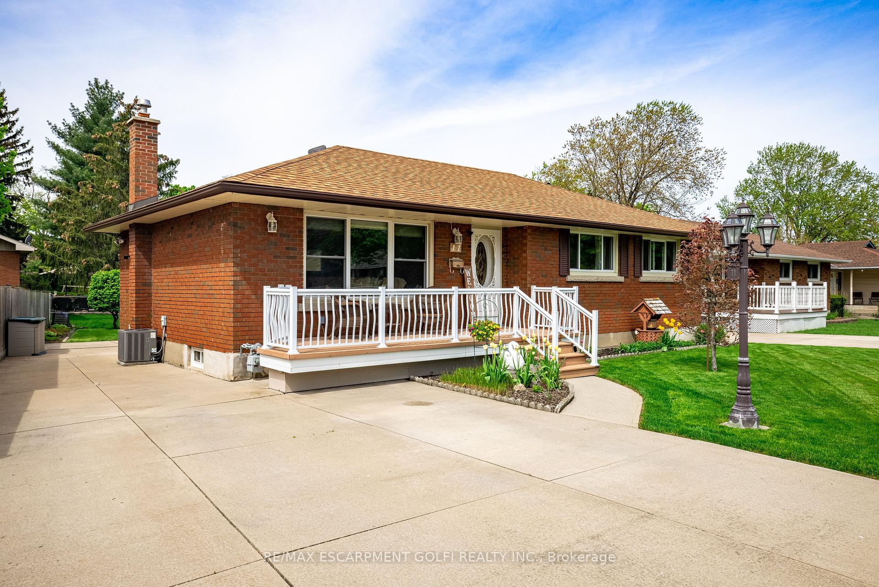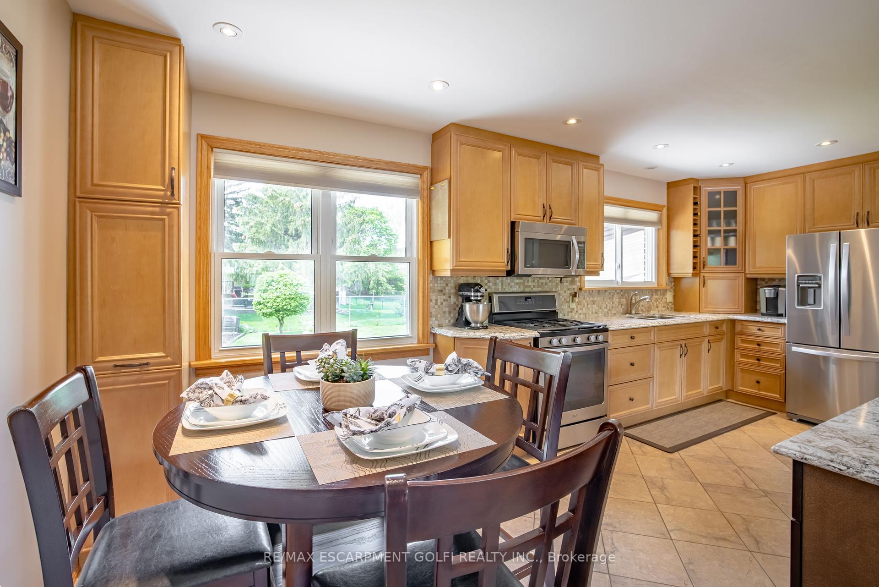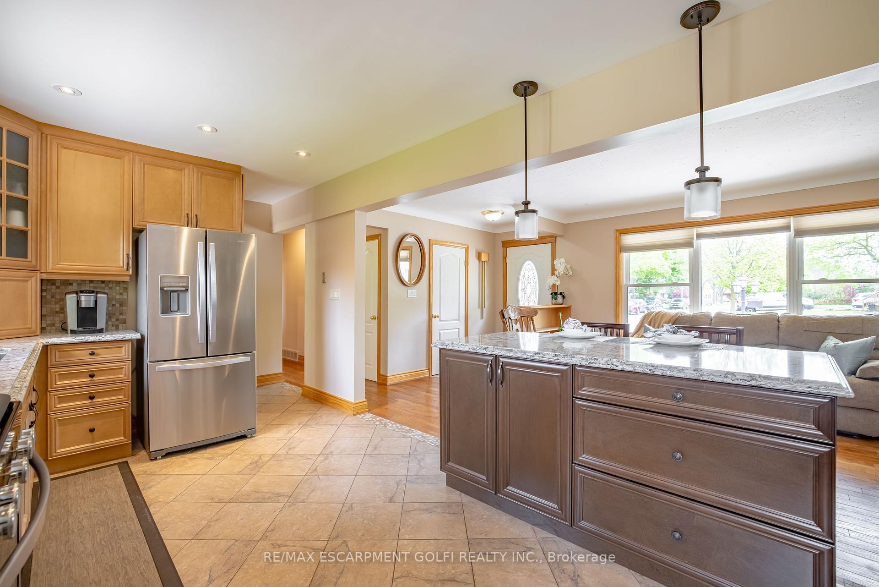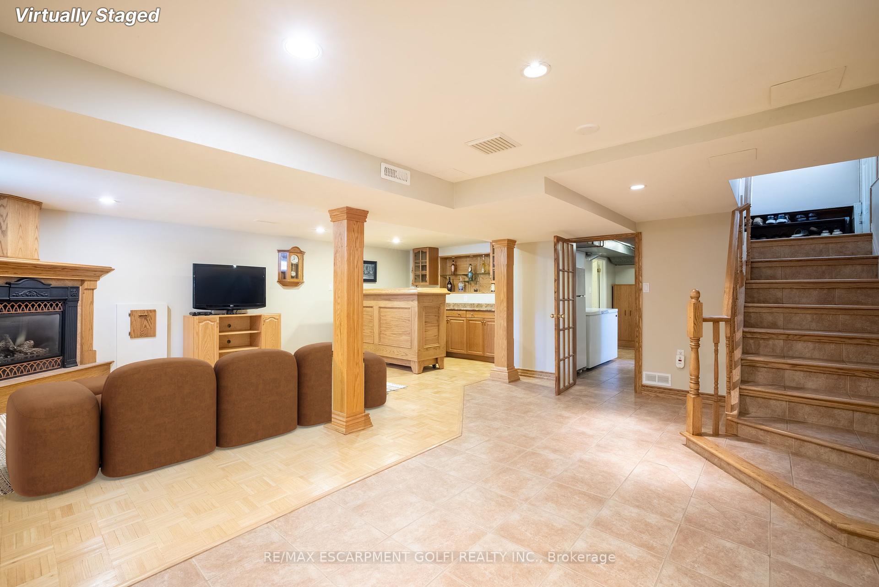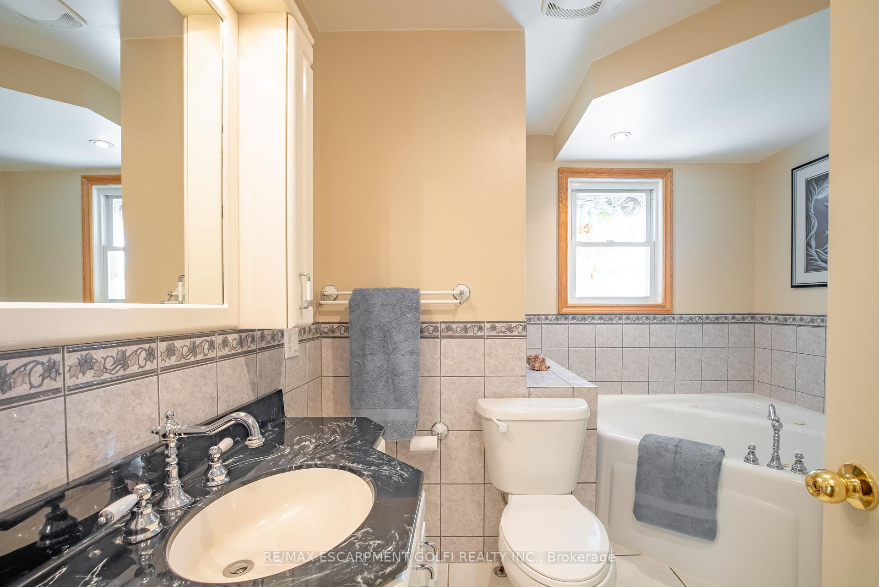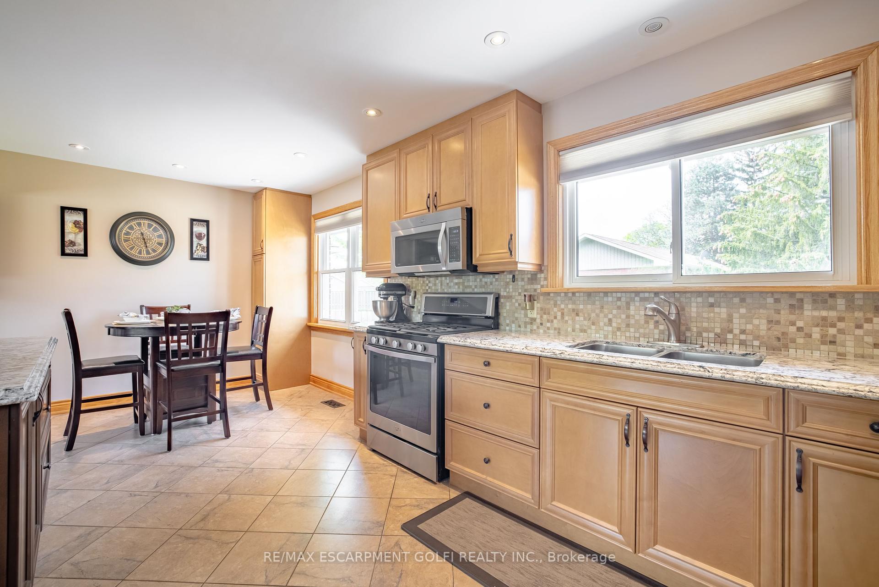$649,900
Available - For Sale
Listing ID: X9392086
11 Glengarry Rd , St. Catharines, L2T 2T9, Ontario
| Step into this charming red brick bungalow, beautifully renovated to create a warm and inviting atmosphere. The open-concept living area is flooded with natural light, highlighting the beautiful hardwood floors that set a cozy tone throughout. Imagine enjoying evenings in the spacious living room or hosting dinners in the adjacent dining area. The modern kitchen, complete with stainless steel appliances and ample storage, is designed for both everyday living and entertaining. The finished basement with its own entrance offers flexible options, whether you envision it as a recreation space or an in-law suite. This home blends classic red brick appeal with contemporary comfort, making it a perfect retreat in the welcoming Glenridge neighborhood. Fall in love with your next home! |
| Price | $649,900 |
| Taxes: | $4146.00 |
| Address: | 11 Glengarry Rd , St. Catharines, L2T 2T9, Ontario |
| Lot Size: | 65.00 x 104.22 (Feet) |
| Acreage: | < .50 |
| Directions/Cross Streets: | Glendale Ave |
| Rooms: | 7 |
| Bedrooms: | 3 |
| Bedrooms +: | |
| Kitchens: | 1 |
| Family Room: | N |
| Basement: | Finished, Sep Entrance |
| Approximatly Age: | 51-99 |
| Property Type: | Detached |
| Style: | Bungalow |
| Exterior: | Brick |
| Garage Type: | None |
| (Parking/)Drive: | Pvt Double |
| Drive Parking Spaces: | 3 |
| Pool: | None |
| Approximatly Age: | 51-99 |
| Approximatly Square Footage: | 1100-1500 |
| Fireplace/Stove: | Y |
| Heat Source: | Gas |
| Heat Type: | Forced Air |
| Central Air Conditioning: | Central Air |
| Sewers: | Sewers |
| Water: | Municipal |
$
%
Years
This calculator is for demonstration purposes only. Always consult a professional
financial advisor before making personal financial decisions.
| Although the information displayed is believed to be accurate, no warranties or representations are made of any kind. |
| RE/MAX ESCARPMENT GOLFI REALTY INC. |
|
|

Dir:
1-866-382-2968
Bus:
416-548-7854
Fax:
416-981-7184
| Book Showing | Email a Friend |
Jump To:
At a Glance:
| Type: | Freehold - Detached |
| Area: | Niagara |
| Municipality: | St. Catharines |
| Style: | Bungalow |
| Lot Size: | 65.00 x 104.22(Feet) |
| Approximate Age: | 51-99 |
| Tax: | $4,146 |
| Beds: | 3 |
| Baths: | 2 |
| Fireplace: | Y |
| Pool: | None |
Locatin Map:
Payment Calculator:
- Color Examples
- Green
- Black and Gold
- Dark Navy Blue And Gold
- Cyan
- Black
- Purple
- Gray
- Blue and Black
- Orange and Black
- Red
- Magenta
- Gold
- Device Examples

