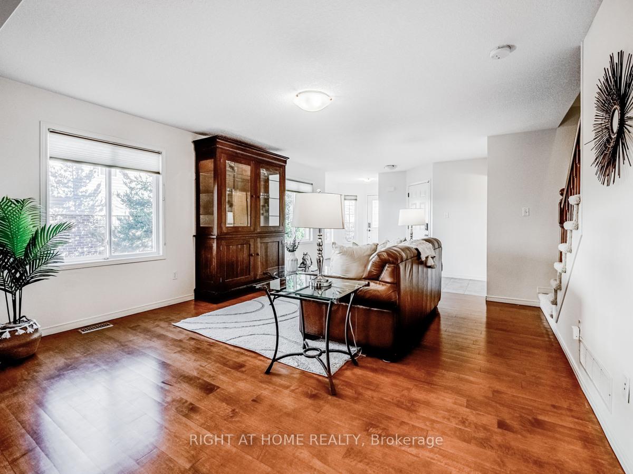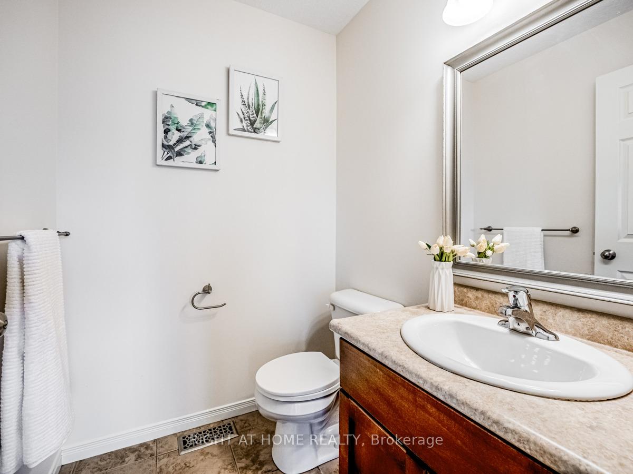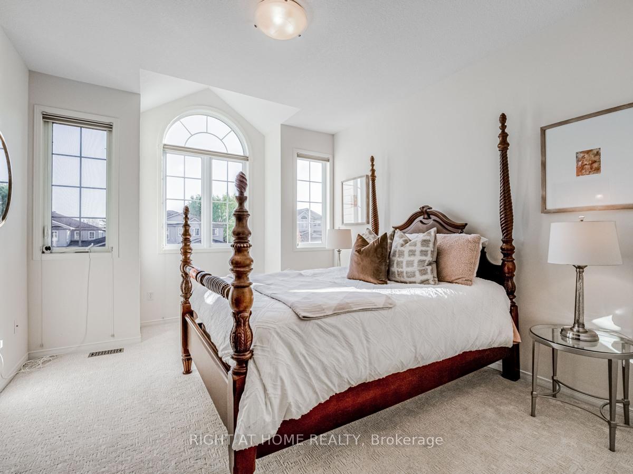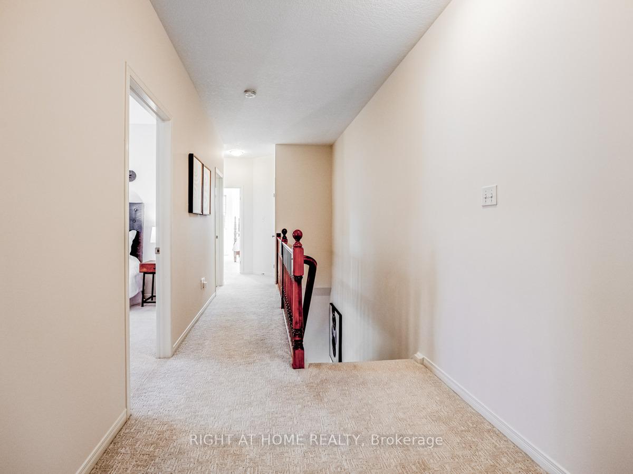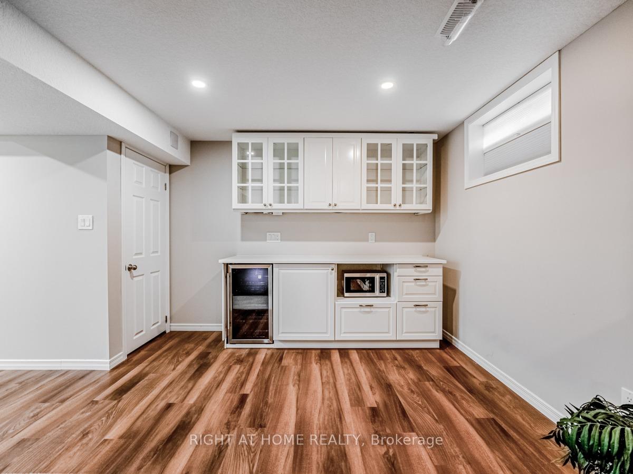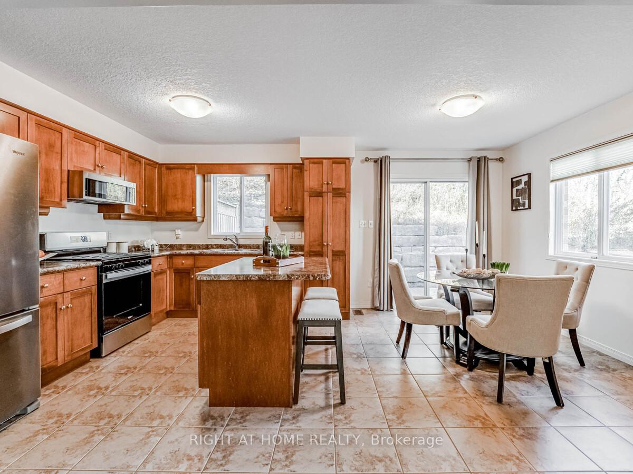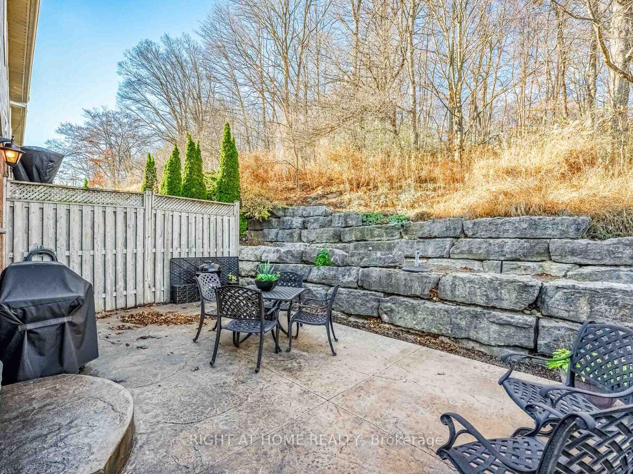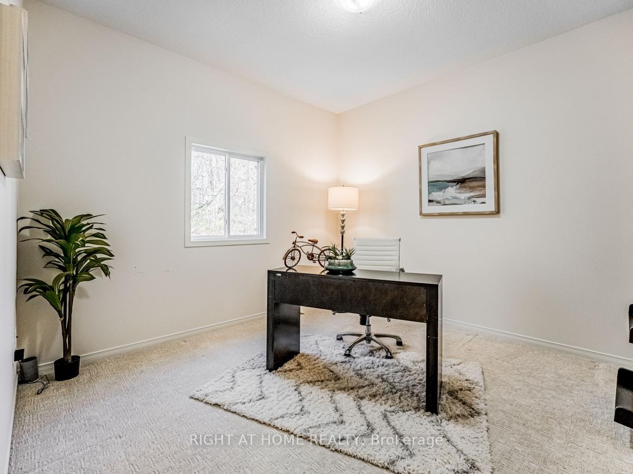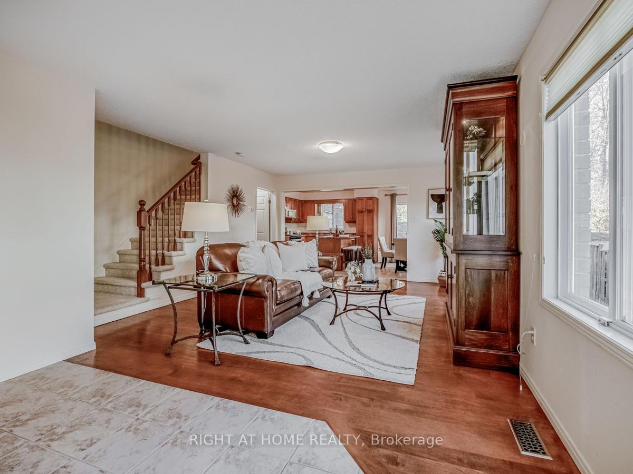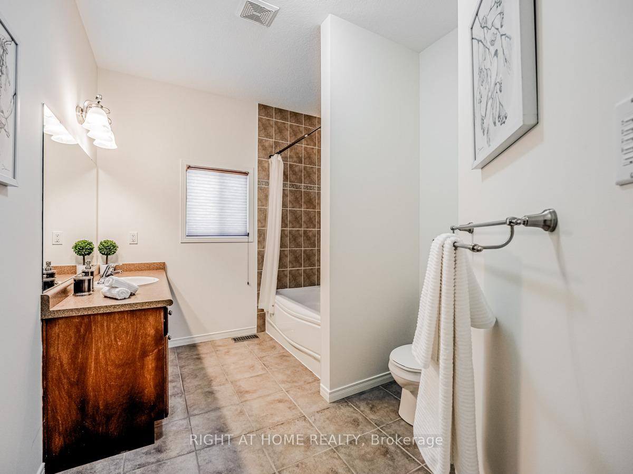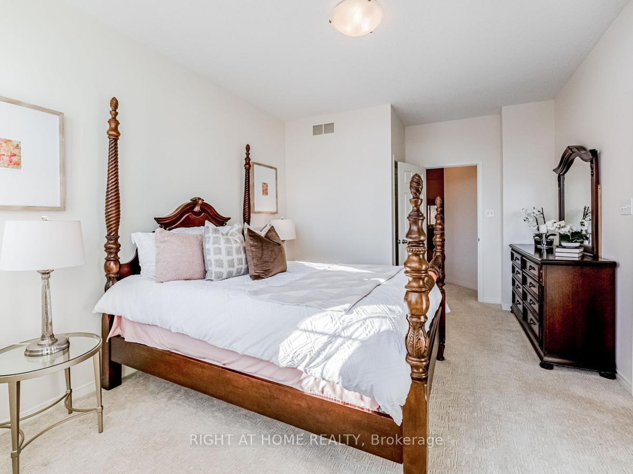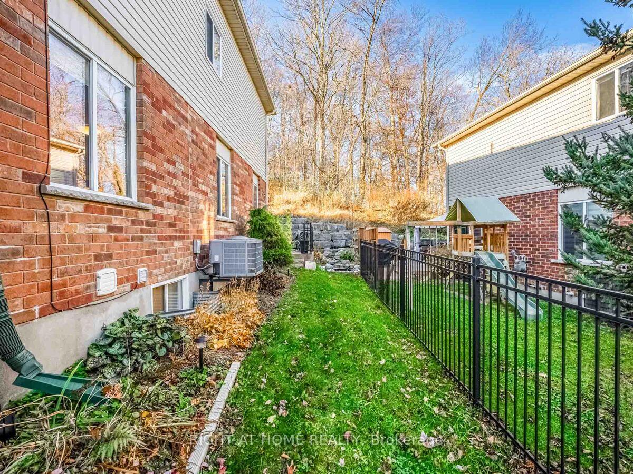$799,900
Available - For Sale
Listing ID: X10419281
129 Upper Mercer St , Kitchener, N2A 4N2, Ontario
| Welcome To 129 Upper Mercer St - Nestled In The Coveted Idlewoods & Lackner Woods Neighbourhoods On The South East End Of Kitchener, This End-Unit Freehold Townhome Is A Fusion Homes Masterpiece, Sitting On A Private Ravine Lot Backing Onto Woolner Woods Park. Inside, An Open, Spacious Main Floor Is Filled With Natural Light, Thanks To Its Abundant Windows; And Seamlessly Transitions Into A Dream Kitchen, Equipped With New Stainless Steel Appliances, Large Centre-Island, And A Spacious Breakfast/Dining Area Overlooking a Beautifully Landscaped Backyard. Upstairs, Features 2 Spacious Bedrooms, Separate Laundry Room And An Oversized Main Bathroom. The Primary Bedroom Showcases High Ceiling Above Arched Window, Walk-in Closet, And An Ensuite Bathroom With Walk-in Glass Shower. A Finished Basement Completes This Spectacular Home With A Newly Updated Rec/Family Room, Bathroom, Gas Fireplace and Dry Bar For Convenience And Comfort. Those Who Cherish The Outdoors Will Appreciate The Home's Proximity To The Grand River Walking Trails. Close To Chicopee Ski Hills And Waterloo International Airport. Easy Access To All Highways, Parks, Restaurants, Shops & Schools. |
| Extras: New Whirlpool Fridge, Gas Stove, & Dishwasher (2024). Main Floor HW Floor Resurfaced (2023). Finished Bsmt (2024) Incl. Stairs, Laminate Flooring, Dry Bar, Gas Fireplace and 3-piece Bathroom. |
| Price | $799,900 |
| Taxes: | $4493.08 |
| Address: | 129 Upper Mercer St , Kitchener, N2A 4N2, Ontario |
| Lot Size: | 31.10 x 109.14 (Feet) |
| Directions/Cross Streets: | Fairway Rd N/Upper Mercer St |
| Rooms: | 7 |
| Rooms +: | 1 |
| Bedrooms: | 3 |
| Bedrooms +: | |
| Kitchens: | 1 |
| Family Room: | N |
| Basement: | Finished |
| Property Type: | Att/Row/Twnhouse |
| Style: | 2-Storey |
| Exterior: | Brick, Vinyl Siding |
| Garage Type: | Attached |
| (Parking/)Drive: | Private |
| Drive Parking Spaces: | 2 |
| Pool: | None |
| Approximatly Square Footage: | 1500-2000 |
| Property Features: | Fenced Yard, Grnbelt/Conserv, Public Transit, River/Stream |
| Fireplace/Stove: | Y |
| Heat Source: | Gas |
| Heat Type: | Forced Air |
| Central Air Conditioning: | Central Air |
| Laundry Level: | Upper |
| Sewers: | Sewers |
| Water: | Municipal |
$
%
Years
This calculator is for demonstration purposes only. Always consult a professional
financial advisor before making personal financial decisions.
| Although the information displayed is believed to be accurate, no warranties or representations are made of any kind. |
| RIGHT AT HOME REALTY |
|
|

Dir:
1-866-382-2968
Bus:
416-548-7854
Fax:
416-981-7184
| Virtual Tour | Book Showing | Email a Friend |
Jump To:
At a Glance:
| Type: | Freehold - Att/Row/Twnhouse |
| Area: | Waterloo |
| Municipality: | Kitchener |
| Style: | 2-Storey |
| Lot Size: | 31.10 x 109.14(Feet) |
| Tax: | $4,493.08 |
| Beds: | 3 |
| Baths: | 4 |
| Fireplace: | Y |
| Pool: | None |
Locatin Map:
Payment Calculator:
- Color Examples
- Green
- Black and Gold
- Dark Navy Blue And Gold
- Cyan
- Black
- Purple
- Gray
- Blue and Black
- Orange and Black
- Red
- Magenta
- Gold
- Device Examples

