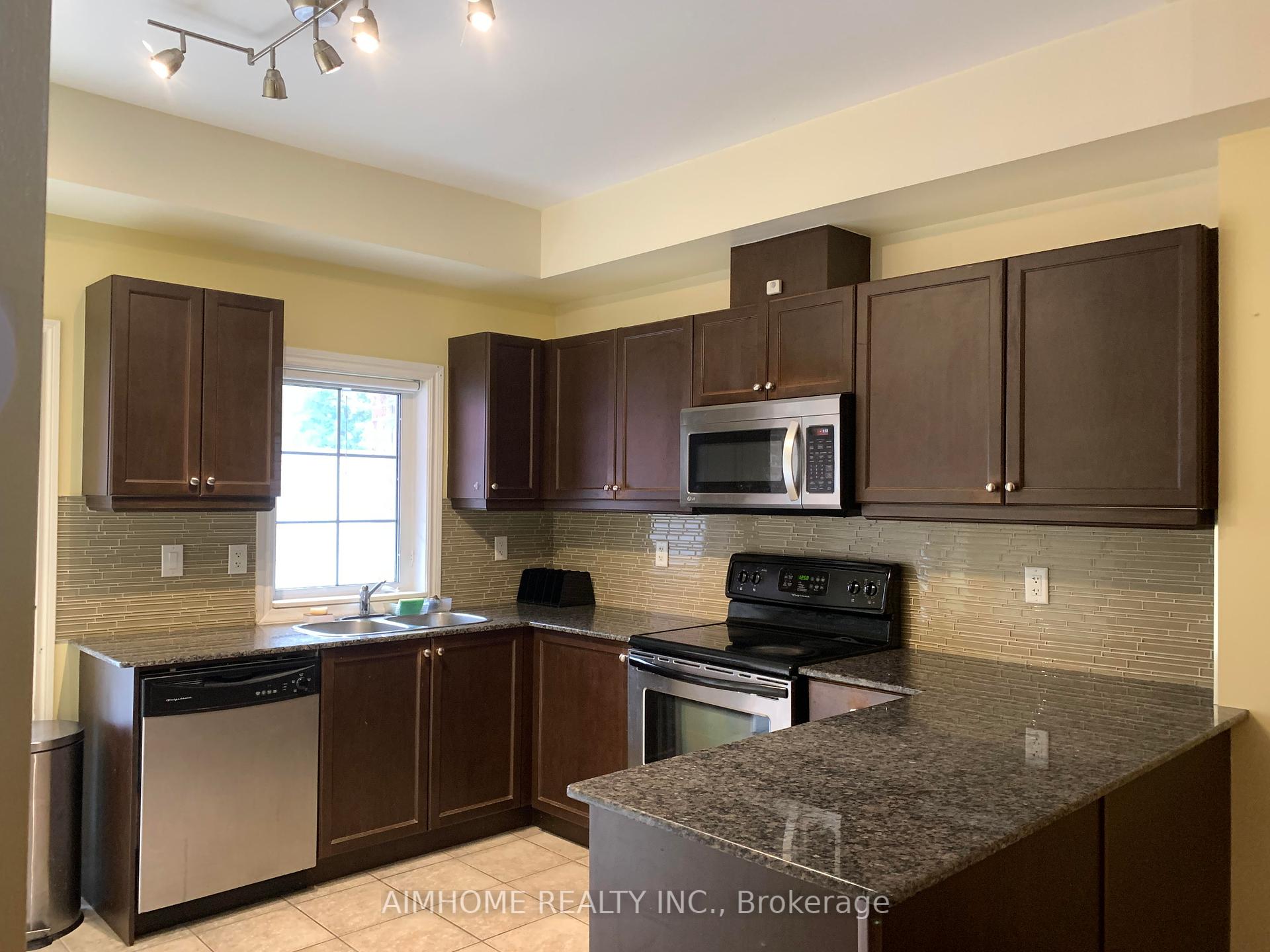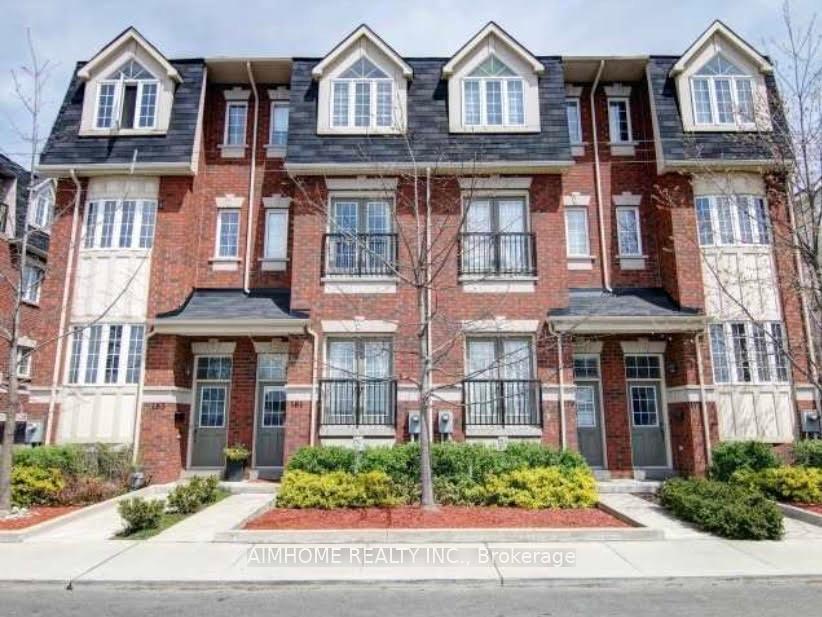$3,999
Available - For Rent
Listing ID: E9768072
181 Drayton Ave , Toronto, M4C 3M1, Ontario
| 1928 Sq.Ft Living Space! Stunning, Spacious And Light Filled 3-Storey Freehold Townhouse Located In Wonderful Neighborhood. 4 +1Beds, 3 Full Baths, Hardwood Floors On The Main Floor. High Ceilings & W/O To Balcony From Kitchen. Built In Closets In Primary W/Ensuite Bathroom. 4 Min. Walk To Coxwell Station, Steps To East Lynn Park, Library, School, Shopping & Restaurants. Walk Score 97! 1 Car Garage W Extra Room in Basement For Storage. |
| Price | $3,999 |
| Address: | 181 Drayton Ave , Toronto, M4C 3M1, Ontario |
| Directions/Cross Streets: | Danforth Ave/ Drayton Ave |
| Rooms: | 9 |
| Rooms +: | 1 |
| Bedrooms: | 4 |
| Bedrooms +: | 1 |
| Kitchens: | 1 |
| Family Room: | N |
| Basement: | Finished |
| Furnished: | N |
| Property Type: | Att/Row/Twnhouse |
| Style: | 3-Storey |
| Exterior: | Brick |
| Garage Type: | Built-In |
| (Parking/)Drive: | Private |
| Drive Parking Spaces: | 0 |
| Pool: | None |
| Private Entrance: | Y |
| Common Elements Included: | Y |
| Fireplace/Stove: | N |
| Heat Source: | Gas |
| Heat Type: | Forced Air |
| Central Air Conditioning: | Central Air |
| Laundry Level: | Upper |
| Sewers: | Sewers |
| Water: | Municipal |
| Although the information displayed is believed to be accurate, no warranties or representations are made of any kind. |
| AIMHOME REALTY INC. |
|
|

Dir:
1-866-382-2968
Bus:
416-548-7854
Fax:
416-981-7184
| Book Showing | Email a Friend |
Jump To:
At a Glance:
| Type: | Freehold - Att/Row/Twnhouse |
| Area: | Toronto |
| Municipality: | Toronto |
| Neighbourhood: | Woodbine Corridor |
| Style: | 3-Storey |
| Beds: | 4+1 |
| Baths: | 3 |
| Fireplace: | N |
| Pool: | None |
Locatin Map:
- Color Examples
- Green
- Black and Gold
- Dark Navy Blue And Gold
- Cyan
- Black
- Purple
- Gray
- Blue and Black
- Orange and Black
- Red
- Magenta
- Gold
- Device Examples






















