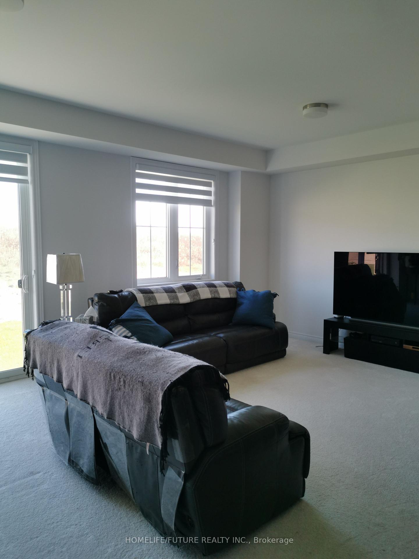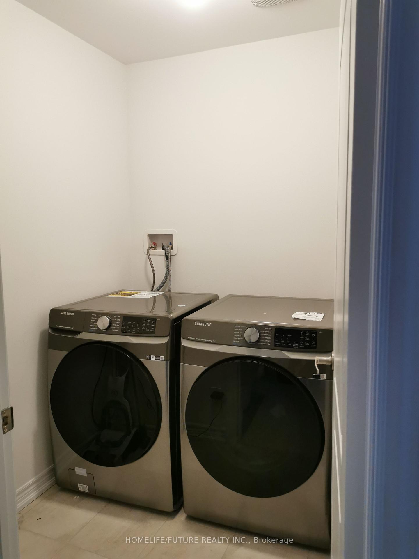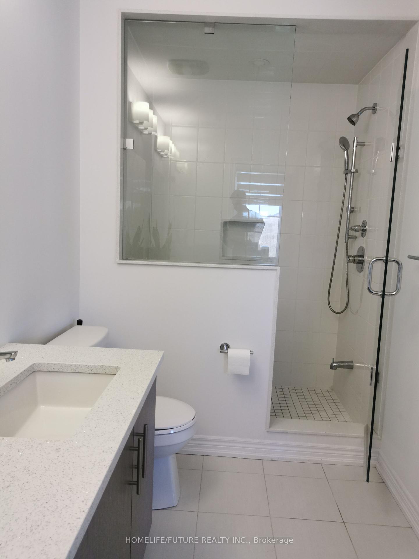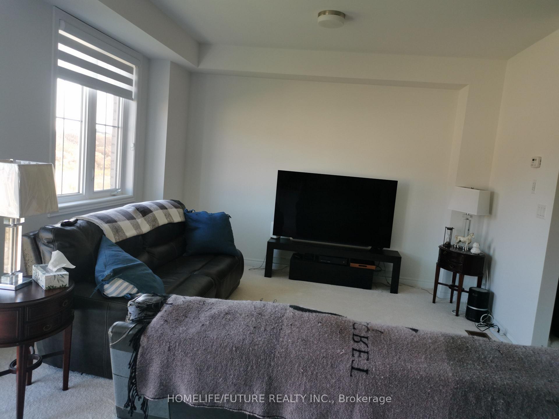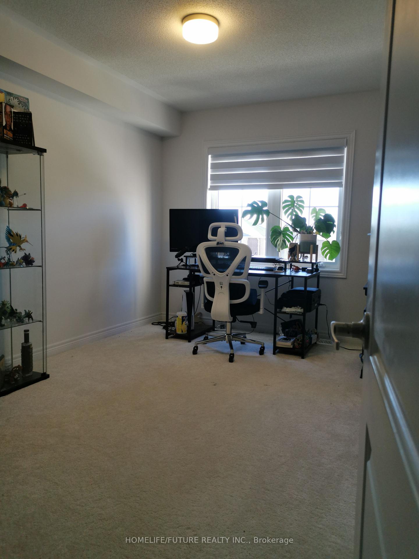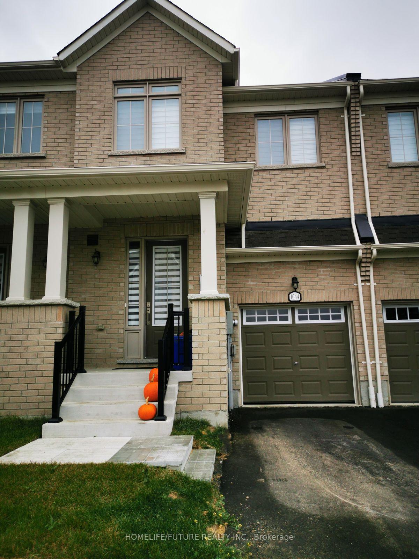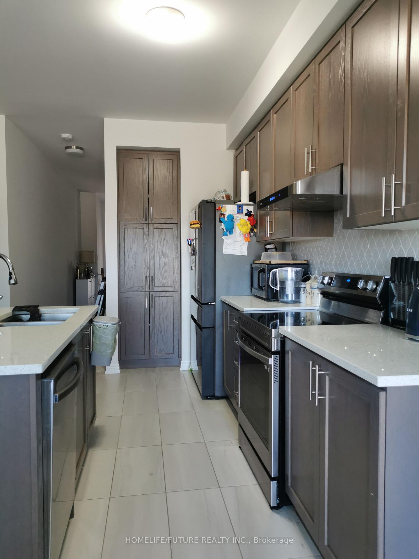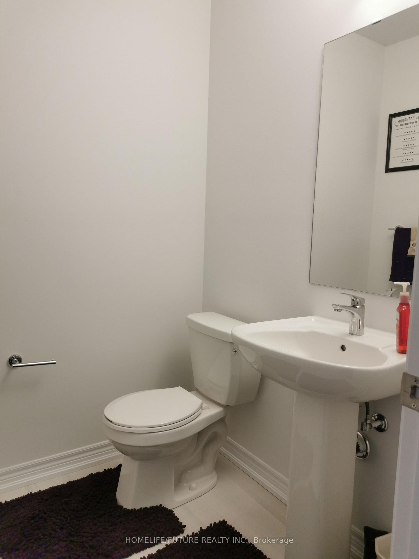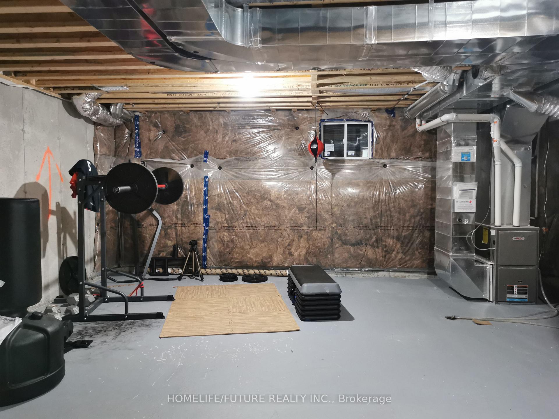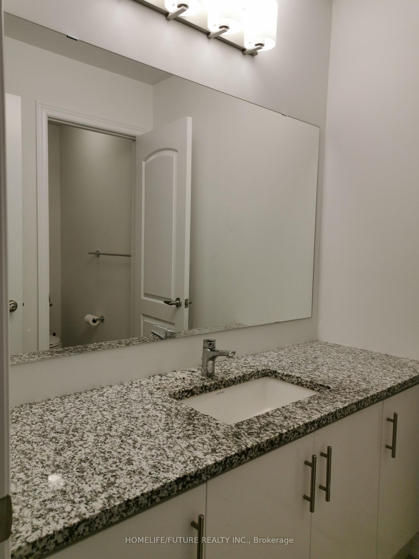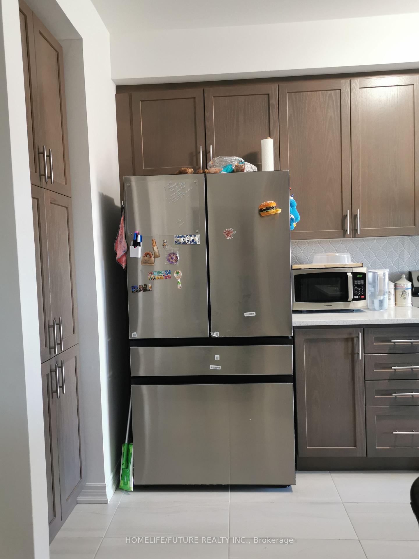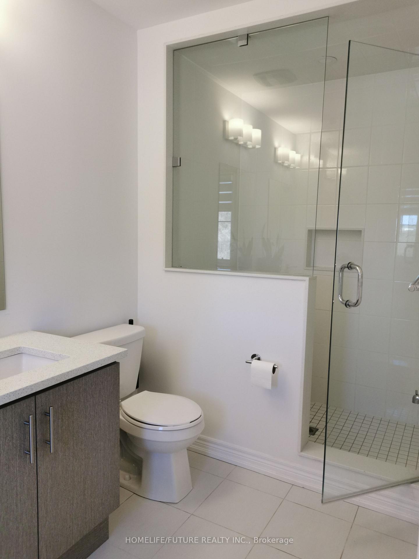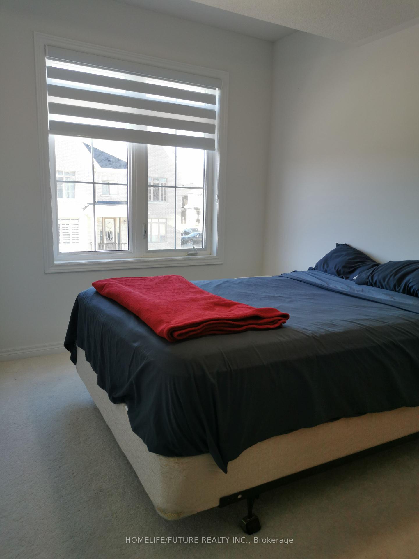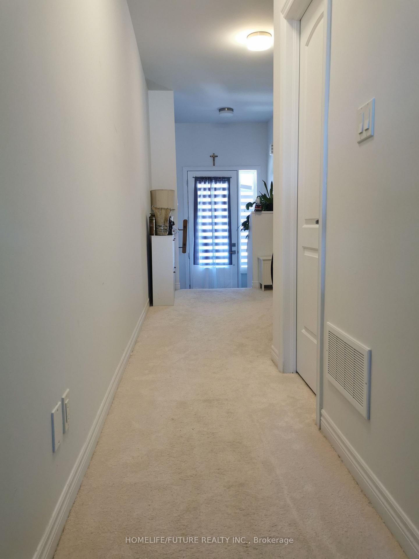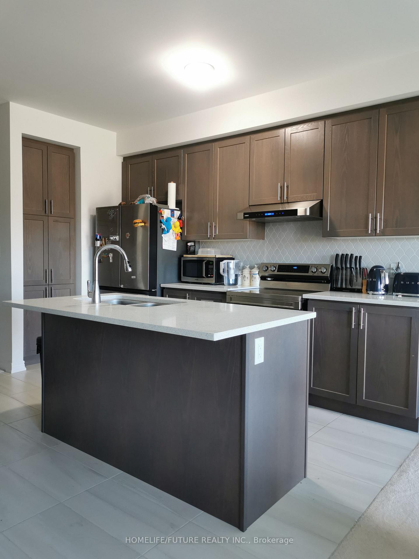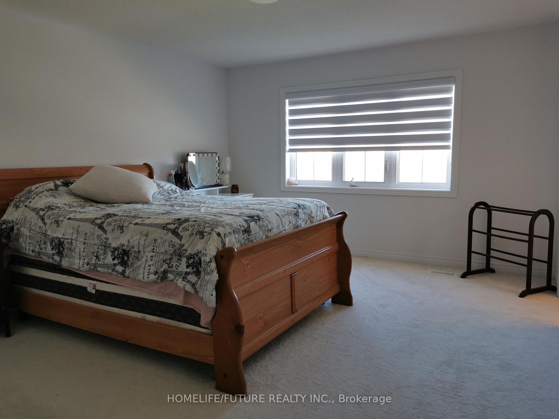$3,000
Available - For Rent
Listing ID: E10417929
1044 Lockie Dr , Oshawa, L1L 0R9, Ontario
| A year old 3 +1 Bedroom Town house in the desirable neighborhood. Office room in the Main Floor, Open concept Kitchen with Top of the line Stainless Steel Appliance, Spot lights and break fast bar. Huge open concept Living and Dining area. Upstairs' features Master bedroom with walk in Closet, Double sink Washroom with standing shower. 2nd Floor Laundry. 3rd Bedroom with W/I Closet. Close To All Amenities, Shopping Mall, Restaurants, Public Transit, Schools, Etc. Minute To Hwy 407, Public Transportation & Schools. |
| Price | $3,000 |
| Address: | 1044 Lockie Dr , Oshawa, L1L 0R9, Ontario |
| Directions/Cross Streets: | Conlin Road /Harmony Rd N |
| Rooms: | 7 |
| Bedrooms: | 3 |
| Bedrooms +: | |
| Kitchens: | 1 |
| Family Room: | N |
| Basement: | Full |
| Furnished: | N |
| Approximatly Age: | New |
| Property Type: | Att/Row/Twnhouse |
| Style: | 2-Storey |
| Exterior: | Brick |
| Garage Type: | Attached |
| (Parking/)Drive: | Available |
| Drive Parking Spaces: | 1 |
| Pool: | None |
| Private Entrance: | Y |
| Laundry Access: | Ensuite |
| Approximatly Age: | New |
| Fireplace/Stove: | N |
| Heat Source: | Gas |
| Heat Type: | Forced Air |
| Central Air Conditioning: | None |
| Laundry Level: | Upper |
| Sewers: | Sewers |
| Water: | Municipal |
| Although the information displayed is believed to be accurate, no warranties or representations are made of any kind. |
| HOMELIFE/FUTURE REALTY INC. |
|
|

Dir:
1-866-382-2968
Bus:
416-548-7854
Fax:
416-981-7184
| Book Showing | Email a Friend |
Jump To:
At a Glance:
| Type: | Freehold - Att/Row/Twnhouse |
| Area: | Durham |
| Municipality: | Oshawa |
| Neighbourhood: | Kedron |
| Style: | 2-Storey |
| Approximate Age: | New |
| Beds: | 3 |
| Baths: | 3 |
| Fireplace: | N |
| Pool: | None |
Locatin Map:
- Color Examples
- Green
- Black and Gold
- Dark Navy Blue And Gold
- Cyan
- Black
- Purple
- Gray
- Blue and Black
- Orange and Black
- Red
- Magenta
- Gold
- Device Examples

