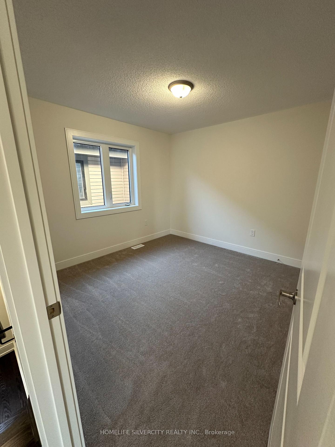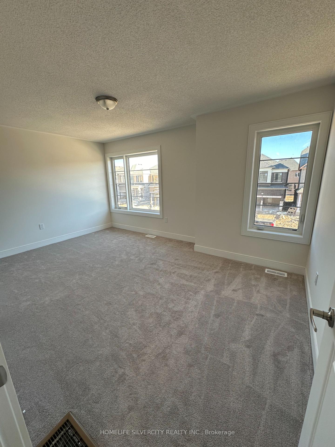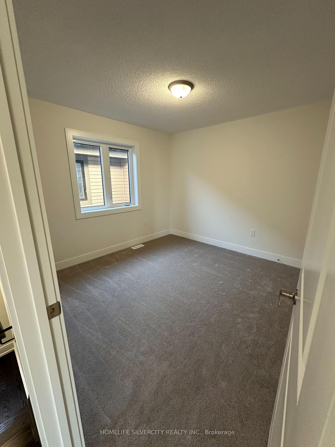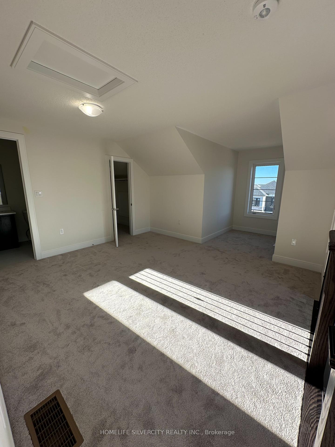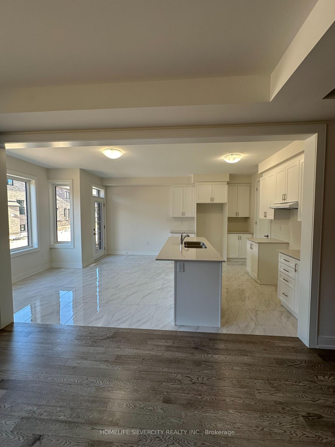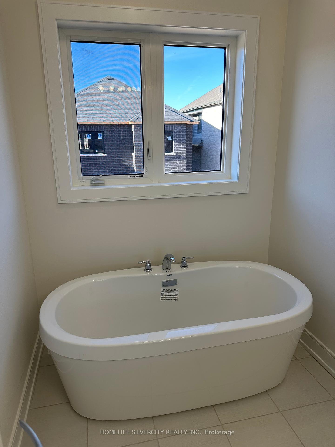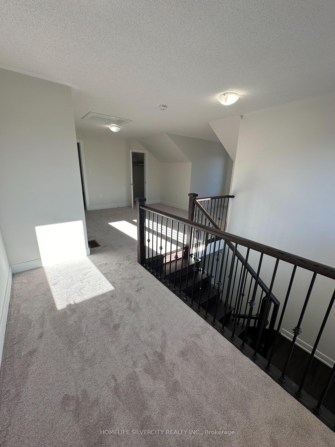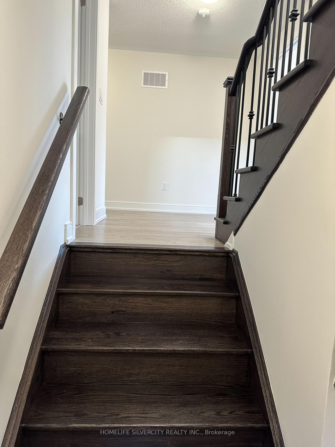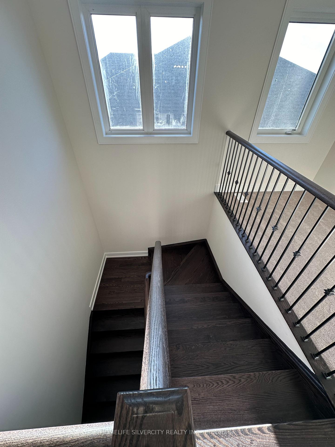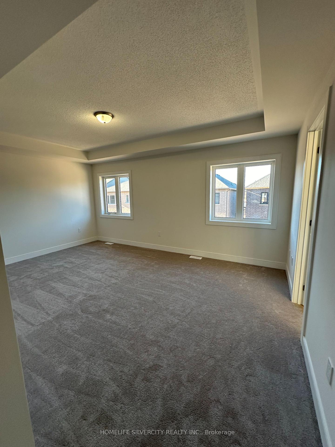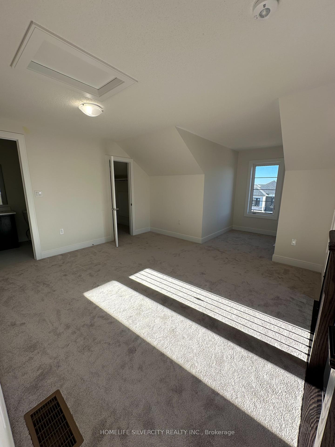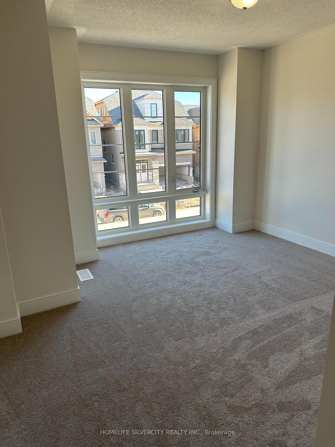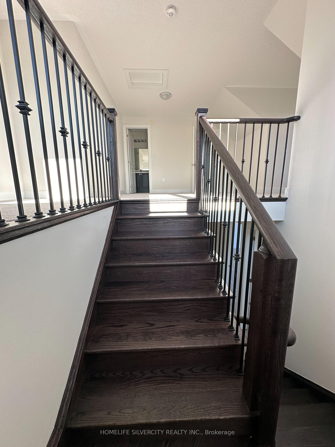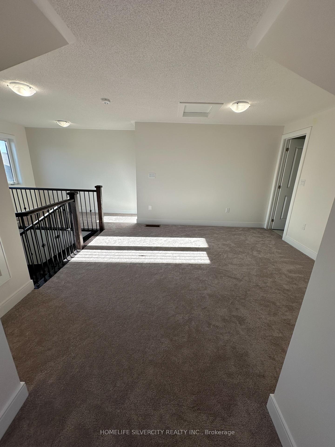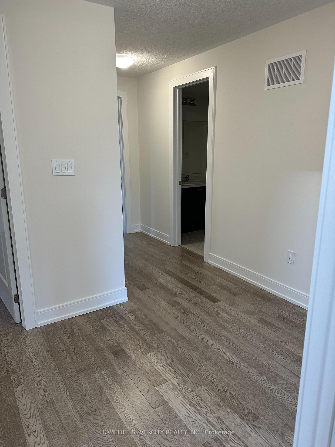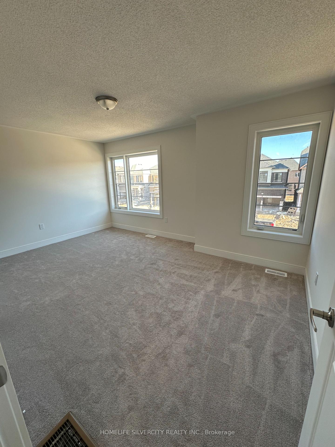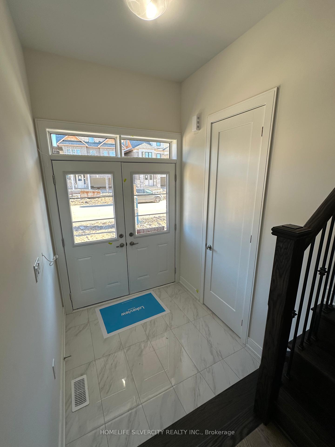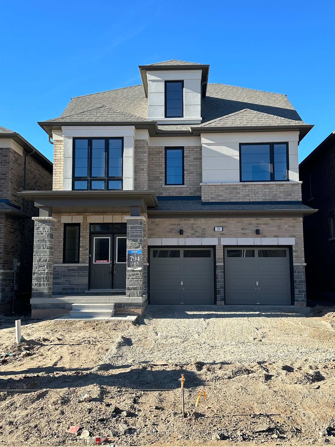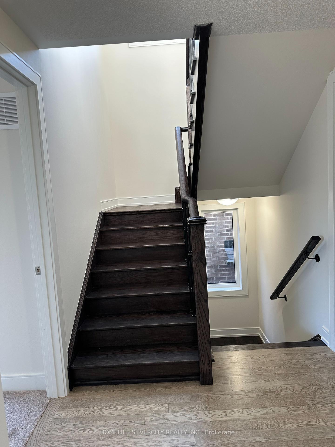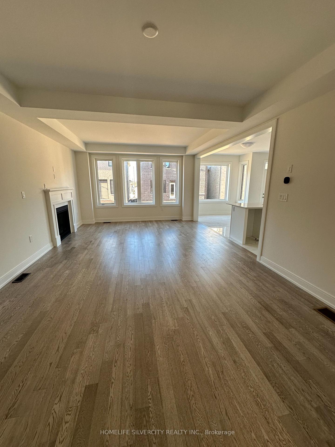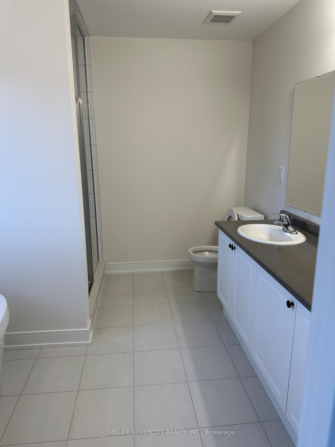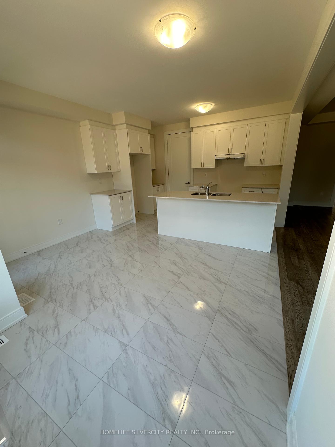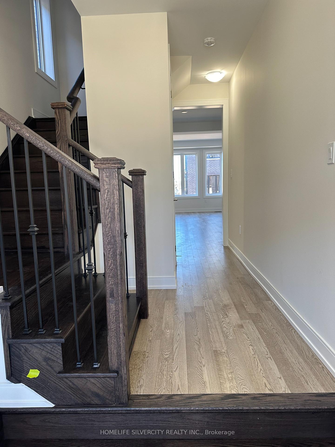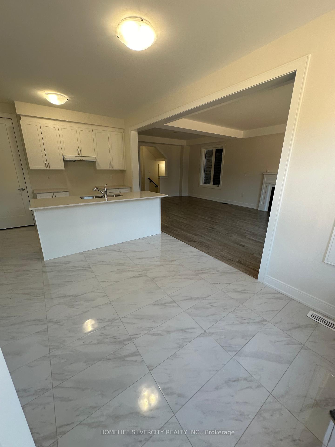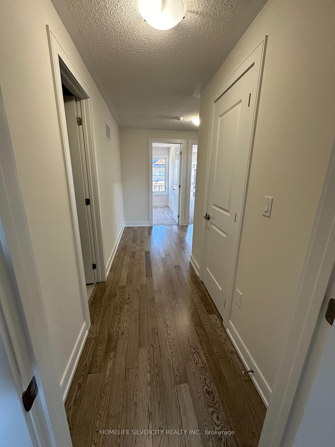$1,099,900
Available - For Sale
Listing ID: X10418624
33 Spiers Rd , Erin, N0B 1T0, Ontario
| Absolutely Show Stopper! Brand New! Never Lived In! Modern Elevation! Open Concept Filled W/ Lots of Sunlight! Detached House In Very New Subdivision of Erin! Huge Living Rm Combined with Dining Rm! Family Sized Kitchen With White Painted Cabinets, Upgraded Tiles & Quartz Countertops & Breakfast Bar! 9' Ceilings And Upgraded 8' Doors On Main Floor! Upgraded Hardwood On Main Floor! Oak Staircase With Iron Pickets Leads To 4 Beautiful, Large Bedrooms! 4.5 Washrooms! Master Ensuite Includes Glass Shower Enclosed With Door & Oval Freestanding Bath Tub! On 3Rd Floor Loft Has Its Own Full Washroom & W/I Closet And Many More! An Opportunity Not To Be Missed!!! |
| Price | $1,099,900 |
| Taxes: | $0.00 |
| Address: | 33 Spiers Rd , Erin, N0B 1T0, Ontario |
| Lot Size: | 36.12 x 90.97 (Feet) |
| Directions/Cross Streets: | Dundas St E & 10th Line |
| Rooms: | 9 |
| Bedrooms: | 4 |
| Bedrooms +: | |
| Kitchens: | 1 |
| Family Room: | Y |
| Basement: | Unfinished |
| Property Type: | Detached |
| Style: | 2-Storey |
| Exterior: | Brick, Stone |
| Garage Type: | Attached |
| (Parking/)Drive: | Front Yard |
| Drive Parking Spaces: | 4 |
| Pool: | None |
| Fireplace/Stove: | Y |
| Heat Source: | Gas |
| Heat Type: | Forced Air |
| Central Air Conditioning: | Other |
| Laundry Level: | Main |
| Sewers: | Sewers |
| Water: | Municipal |
$
%
Years
This calculator is for demonstration purposes only. Always consult a professional
financial advisor before making personal financial decisions.
| Although the information displayed is believed to be accurate, no warranties or representations are made of any kind. |
| HOMELIFE SILVERCITY REALTY INC. |
|
|

Dir:
1-866-382-2968
Bus:
416-548-7854
Fax:
416-981-7184
| Book Showing | Email a Friend |
Jump To:
At a Glance:
| Type: | Freehold - Detached |
| Area: | Wellington |
| Municipality: | Erin |
| Neighbourhood: | Erin |
| Style: | 2-Storey |
| Lot Size: | 36.12 x 90.97(Feet) |
| Beds: | 4 |
| Baths: | 5 |
| Fireplace: | Y |
| Pool: | None |
Locatin Map:
Payment Calculator:
- Color Examples
- Green
- Black and Gold
- Dark Navy Blue And Gold
- Cyan
- Black
- Purple
- Gray
- Blue and Black
- Orange and Black
- Red
- Magenta
- Gold
- Device Examples

