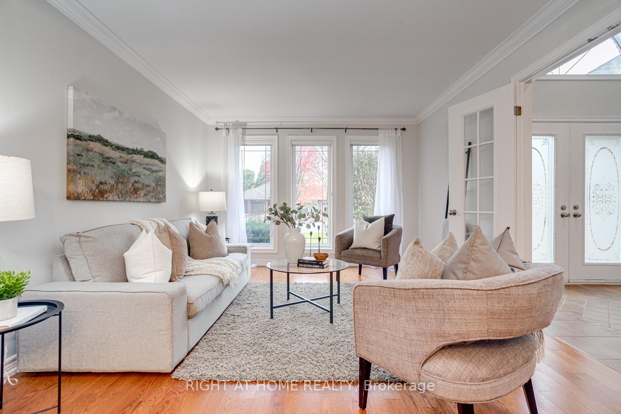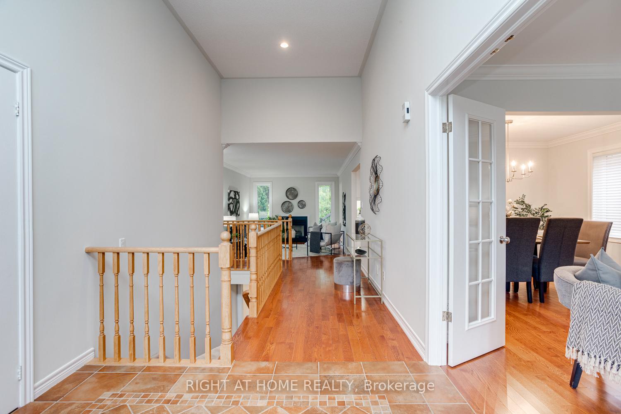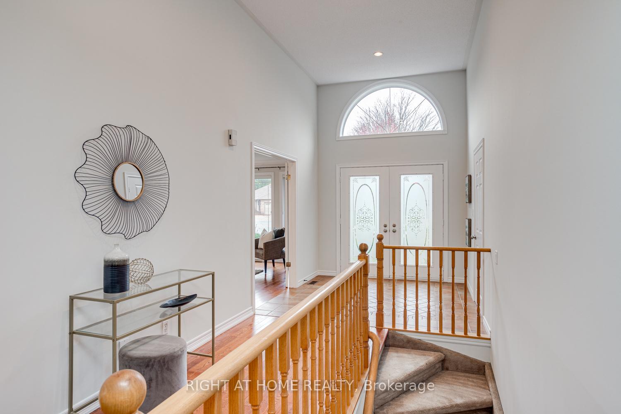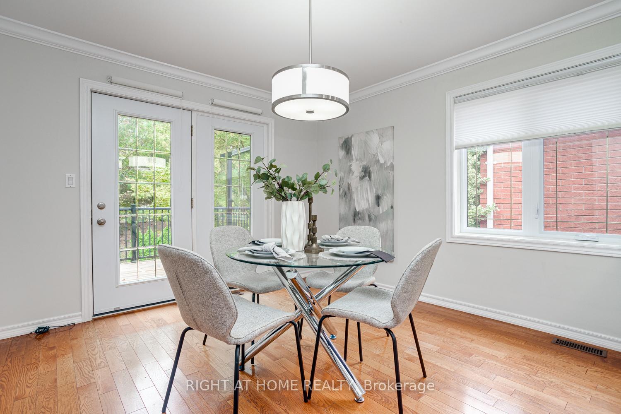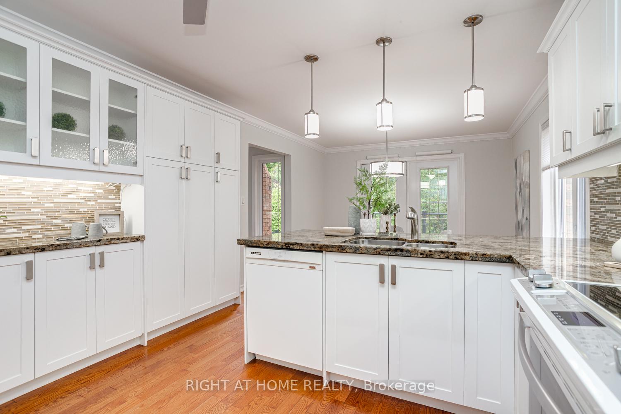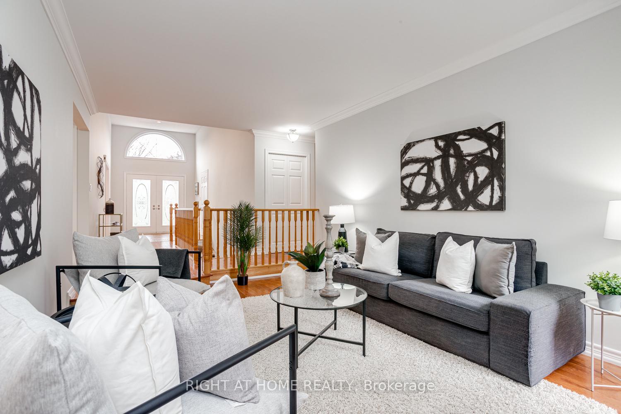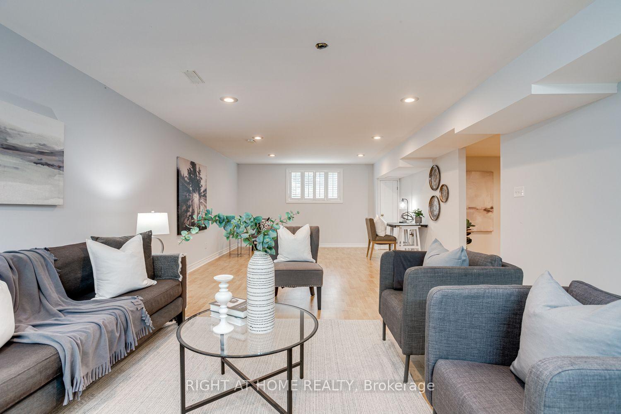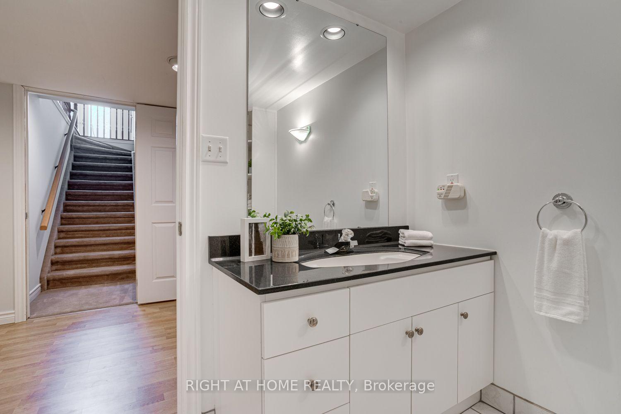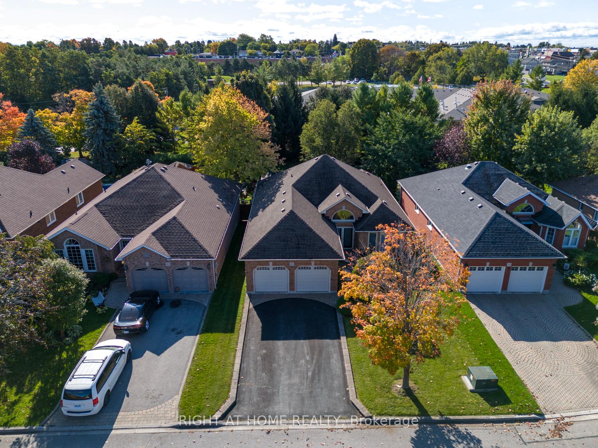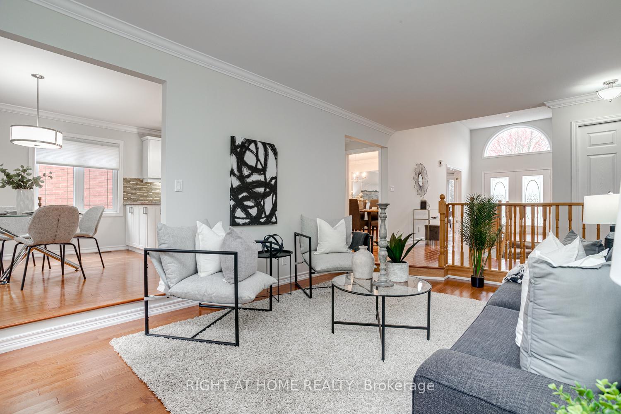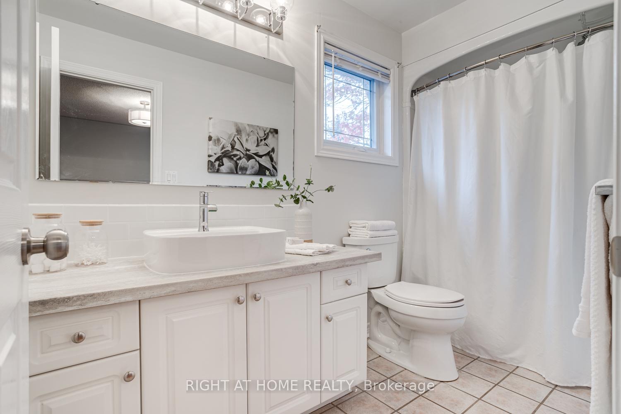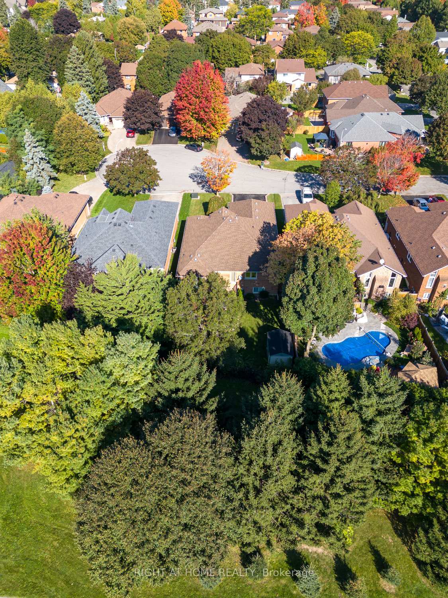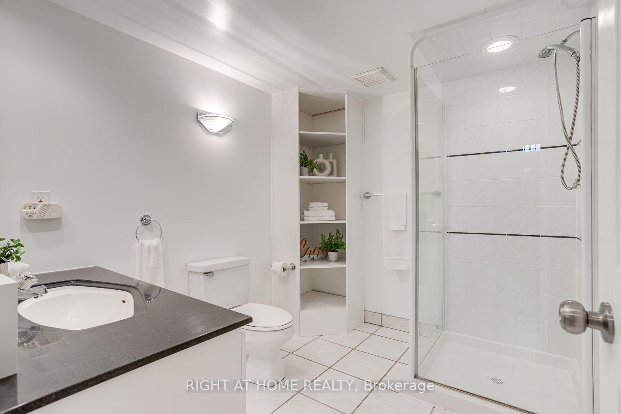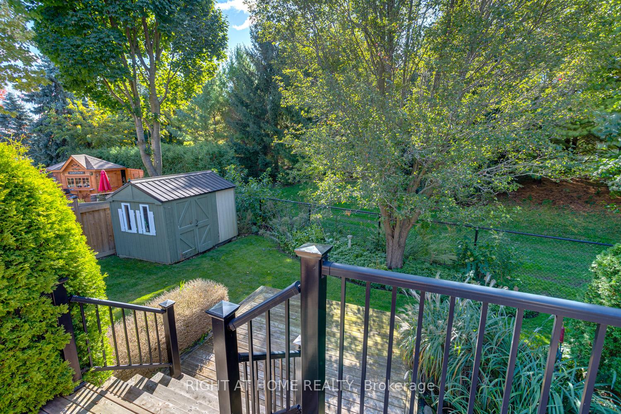$1,199,000
Available - For Sale
Listing ID: E9770078
81 Ardwick St , Whitby, L1N 9K7, Ontario
| Discover This Spacious 3,700 + Sq Ft Of Living Space Blending Classic Charm With Modern Comforts. Nestled In A Desirable Cul-De-Sac This Home Has A Brick Exterior With Perennial Gardens, Perfectly Maintained With An Irrigation System. As You Step Inside, You're Greeted By An Impressive Grandeur Foyer Which Is Connected To The Laundry Room & Access To The Garage. This 3+1 Bedroom, 2+1 Bath Home Has The Perfect Flow! There Is An Abundance Of Hardwood Flooring On The Main Floor. The Living And Dining Room Combination Creates A Spacious, Airy Atmosphere Perfect For Relaxing Or Entertaining. Bright And Spacious Eat-In Kitchen With French Doors Walking Out To An Entertainers Deck With A Natural Gas Line For Your BBQ. Tucked Down The Hallway Are 3 Generous Sized Bedrooms. Primary Bedroom Has A Walk-In Closet And 4 Piece Bath. The Lower Level Is Bright & Spacious With Large Windows, 4th Bedroom, 3-Piece Bath & Huge Rec Room! As An Added Bonus, There Is A Large Workshop & Cold Cellar. Enjoy The Soothing Sounds Of A Large Backyard Waterfall, Enhancing This Yards Beauty. Fully Fenced Private Yard With Mature Trees And Garden Shed. |
| Extras: Roof Aprox 10 Years Old, Furnace And A/C Aprox 6 Years Old, Windows Aprox 10 Years Old, Tankless Water Heater Aprox 6 Years Old. |
| Price | $1,199,000 |
| Taxes: | $7387.72 |
| Address: | 81 Ardwick St , Whitby, L1N 9K7, Ontario |
| Lot Size: | 50.02 x 130.41 (Feet) |
| Directions/Cross Streets: | Garrard Rd & Dundas St E |
| Rooms: | 9 |
| Rooms +: | 4 |
| Bedrooms: | 3 |
| Bedrooms +: | 1 |
| Kitchens: | 1 |
| Family Room: | Y |
| Basement: | Finished |
| Approximatly Age: | 16-30 |
| Property Type: | Detached |
| Style: | Bungalow |
| Exterior: | Brick Front |
| Garage Type: | Built-In |
| (Parking/)Drive: | Pvt Double |
| Drive Parking Spaces: | 4 |
| Pool: | None |
| Other Structures: | Garden Shed |
| Approximatly Age: | 16-30 |
| Approximatly Square Footage: | 1500-2000 |
| Fireplace/Stove: | Y |
| Heat Source: | Gas |
| Heat Type: | Forced Air |
| Central Air Conditioning: | Central Air |
| Laundry Level: | Main |
| Sewers: | Sewers |
| Water: | Municipal |
| Utilities-Cable: | A |
| Utilities-Hydro: | Y |
| Utilities-Gas: | Y |
| Utilities-Telephone: | Y |
$
%
Years
This calculator is for demonstration purposes only. Always consult a professional
financial advisor before making personal financial decisions.
| Although the information displayed is believed to be accurate, no warranties or representations are made of any kind. |
| RIGHT AT HOME REALTY |
|
|

Dir:
1-866-382-2968
Bus:
416-548-7854
Fax:
416-981-7184
| Virtual Tour | Book Showing | Email a Friend |
Jump To:
At a Glance:
| Type: | Freehold - Detached |
| Area: | Durham |
| Municipality: | Whitby |
| Neighbourhood: | Blue Grass Meadows |
| Style: | Bungalow |
| Lot Size: | 50.02 x 130.41(Feet) |
| Approximate Age: | 16-30 |
| Tax: | $7,387.72 |
| Beds: | 3+1 |
| Baths: | 3 |
| Fireplace: | Y |
| Pool: | None |
Locatin Map:
Payment Calculator:
- Color Examples
- Green
- Black and Gold
- Dark Navy Blue And Gold
- Cyan
- Black
- Purple
- Gray
- Blue and Black
- Orange and Black
- Red
- Magenta
- Gold
- Device Examples

