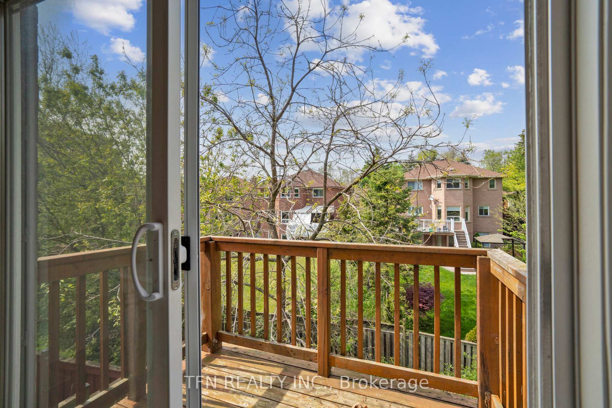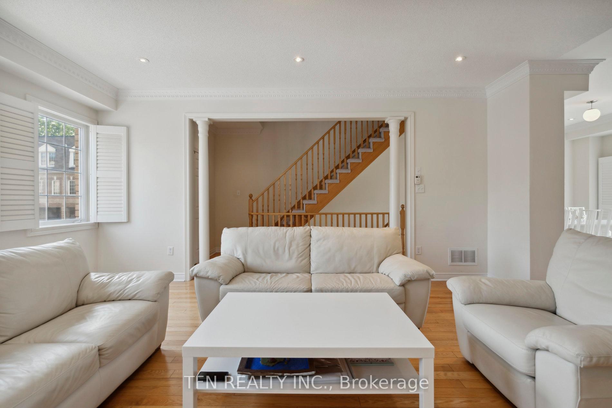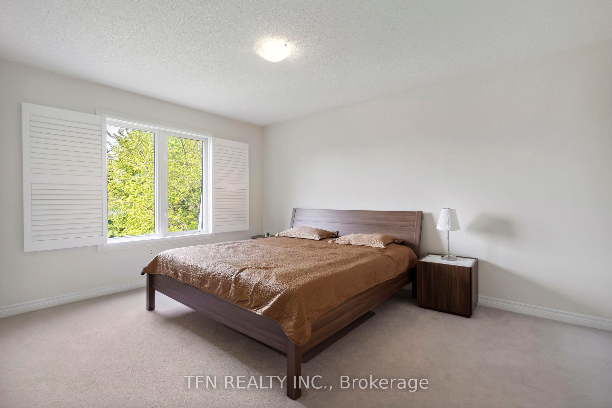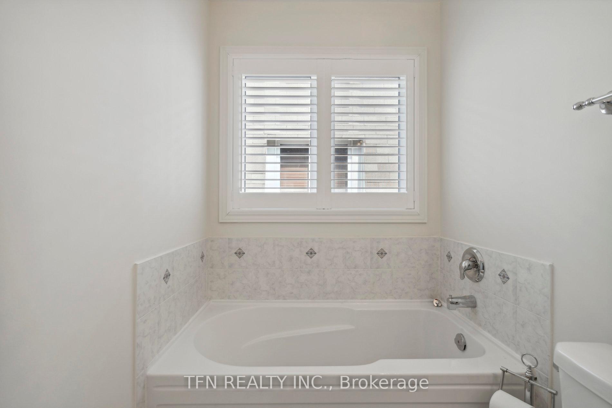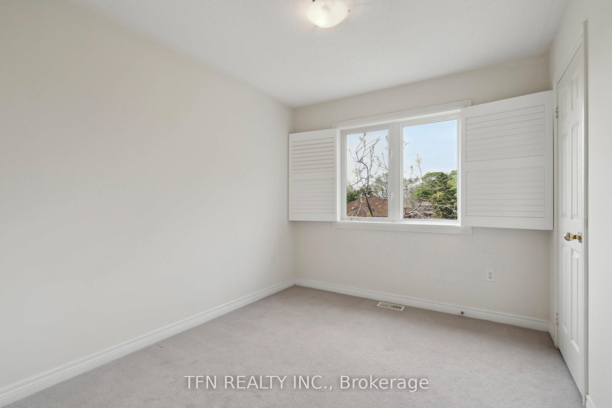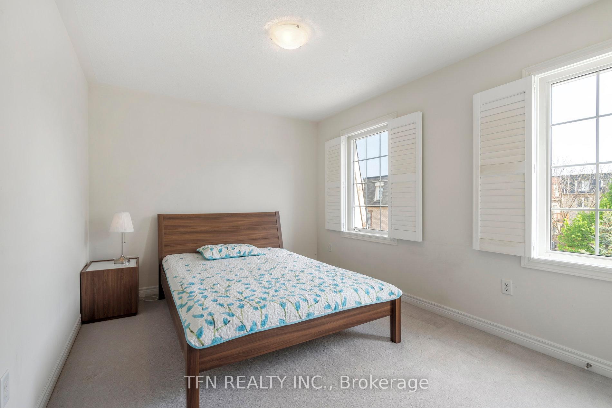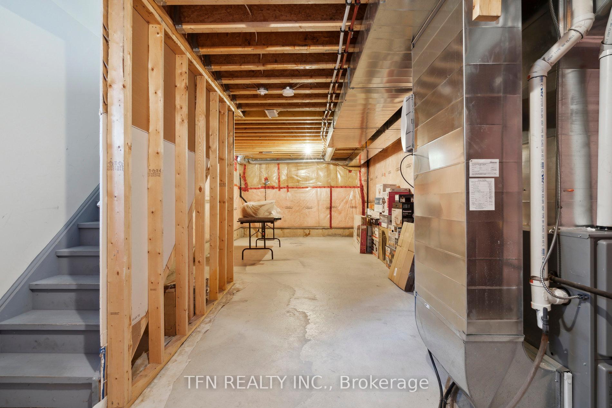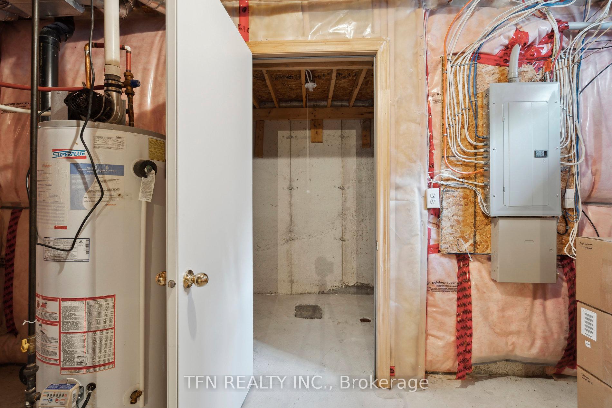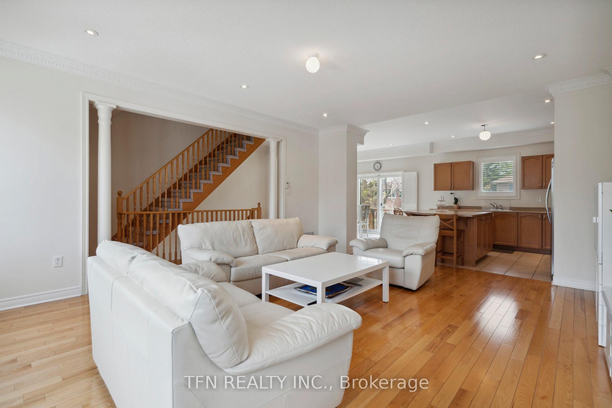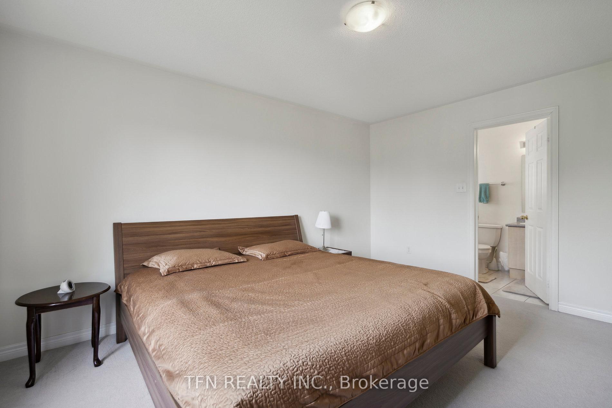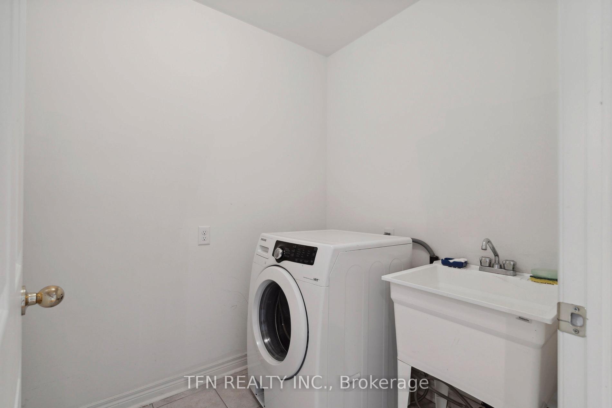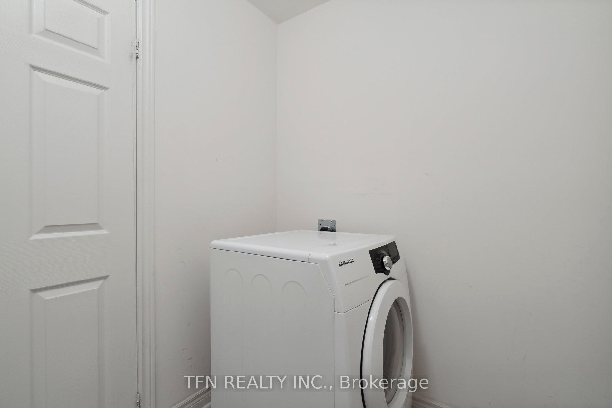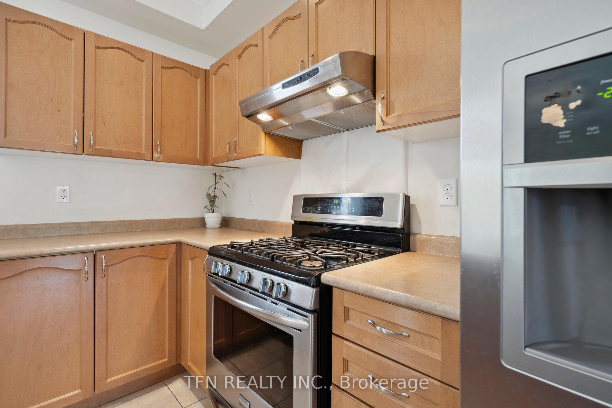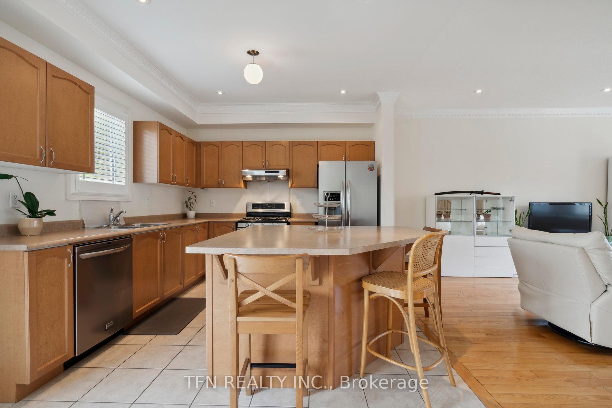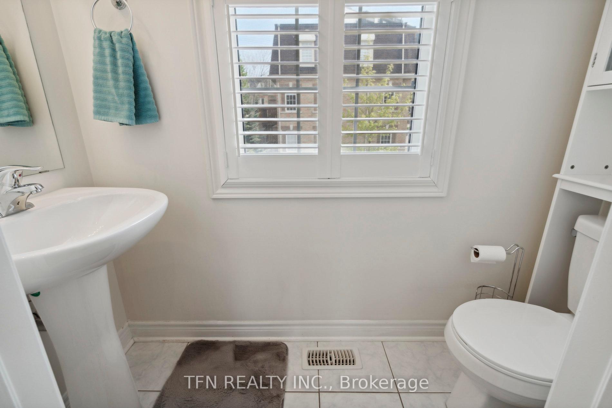$999,000
Available - For Sale
Listing ID: E8372260
18 Jeremiah Lane , Toronto, M1J 0A4, Ontario
| Welcome to 18 Jeremiah Lane, a stunning family home in a great community in Scarborough! This home features 3 bedrooms, 3 bathrooms, and hardwood flooring in the main living area. The open-concept design includes a spacious kitchen with stainless steel appliances. Enjoy the convenience of a 4-piece ensuite bathroom and a walk-in closet. Finish the basement to create an in-law suite and increase the home's value. It's just 30 minutes to downtown. Close to Highway, U of T Campus, Rouge Beach, a golf club, parks, gyms, shopping, restaurants, TTC, and GO station. Potl Fees only: $99.46 |
| Extras: Fridge, Stove, dishwasher, washer & dryer all light fixtures and windows covering. |
| Price | $999,000 |
| Taxes: | $4104.26 |
| Address: | 18 Jeremiah Lane , Toronto, M1J 0A4, Ontario |
| Lot Size: | 29.00 x 54.00 (Feet) |
| Acreage: | < .50 |
| Directions/Cross Streets: | Kingston Rd &Scarborough Golf Club Rd |
| Rooms: | 10 |
| Bedrooms: | 3 |
| Bedrooms +: | |
| Kitchens: | 1 |
| Family Room: | Y |
| Basement: | Part Fin, W/O |
| Approximatly Age: | 6-15 |
| Property Type: | Detached |
| Style: | 3-Storey |
| Exterior: | Brick |
| Garage Type: | Attached |
| (Parking/)Drive: | Private |
| Drive Parking Spaces: | 1 |
| Pool: | None |
| Approximatly Age: | 6-15 |
| Approximatly Square Footage: | 2000-2500 |
| Fireplace/Stove: | N |
| Heat Source: | Gas |
| Heat Type: | Forced Air |
| Central Air Conditioning: | Central Air |
| Sewers: | Sewers |
| Water: | Municipal |
$
%
Years
This calculator is for demonstration purposes only. Always consult a professional
financial advisor before making personal financial decisions.
| Although the information displayed is believed to be accurate, no warranties or representations are made of any kind. |
| TFN REALTY INC. |
|
|

Dir:
1-866-382-2968
Bus:
416-548-7854
Fax:
416-981-7184
| Book Showing | Email a Friend |
Jump To:
At a Glance:
| Type: | Freehold - Detached |
| Area: | Toronto |
| Municipality: | Toronto |
| Neighbourhood: | Scarborough Village |
| Style: | 3-Storey |
| Lot Size: | 29.00 x 54.00(Feet) |
| Approximate Age: | 6-15 |
| Tax: | $4,104.26 |
| Beds: | 3 |
| Baths: | 3 |
| Fireplace: | N |
| Pool: | None |
Locatin Map:
Payment Calculator:
- Color Examples
- Green
- Black and Gold
- Dark Navy Blue And Gold
- Cyan
- Black
- Purple
- Gray
- Blue and Black
- Orange and Black
- Red
- Magenta
- Gold
- Device Examples


