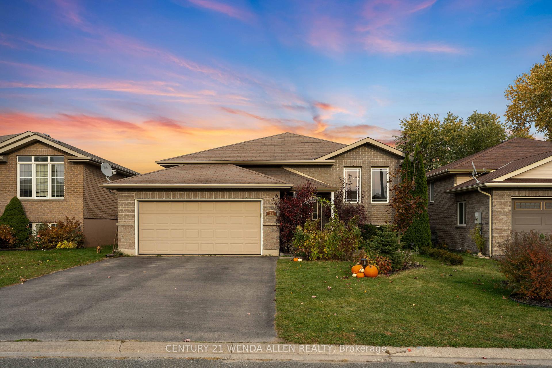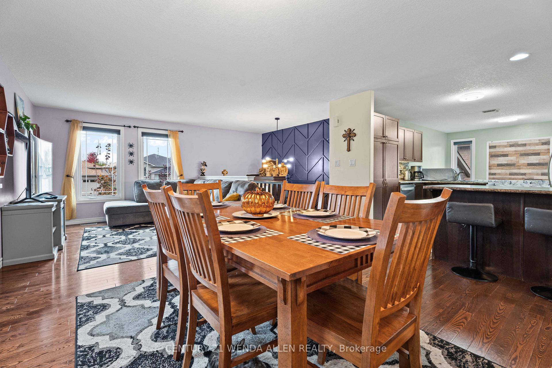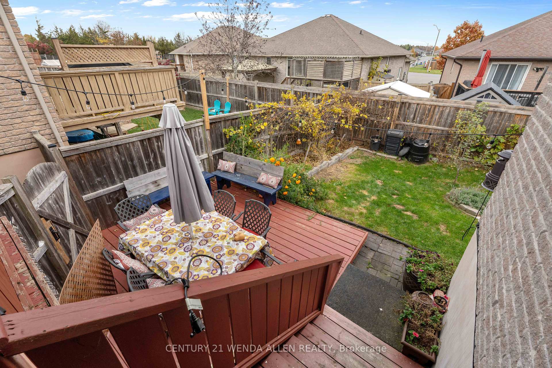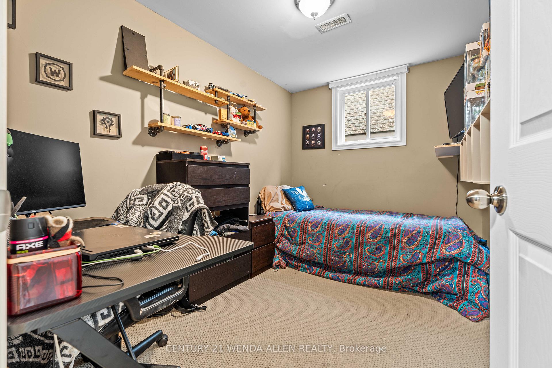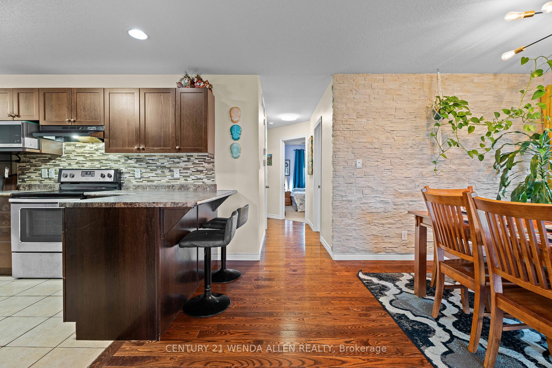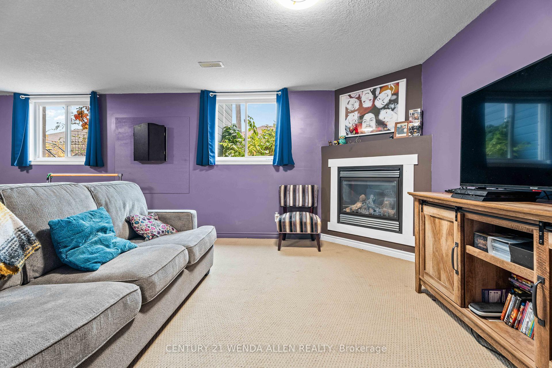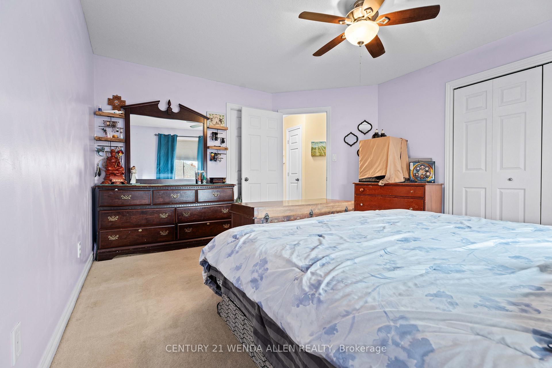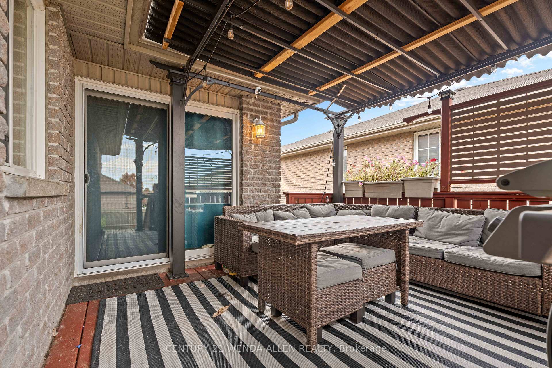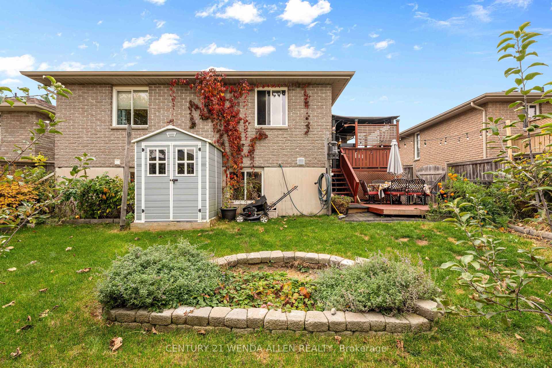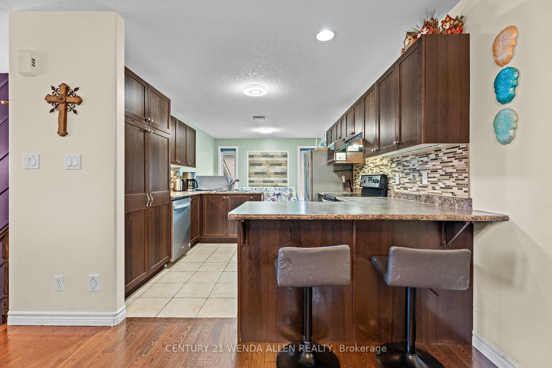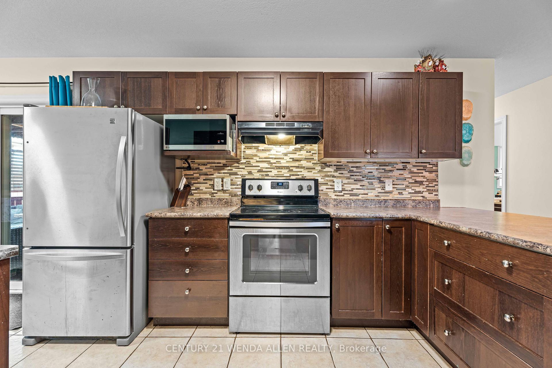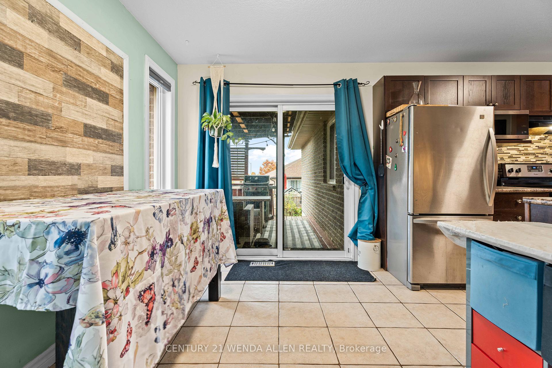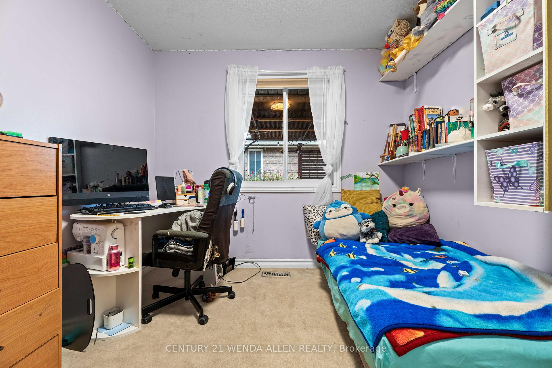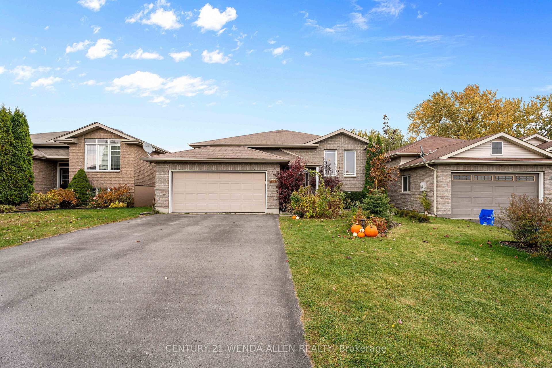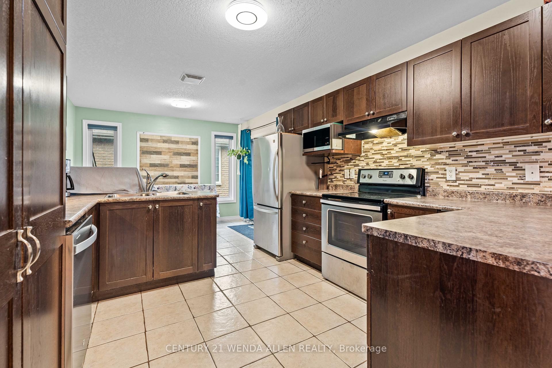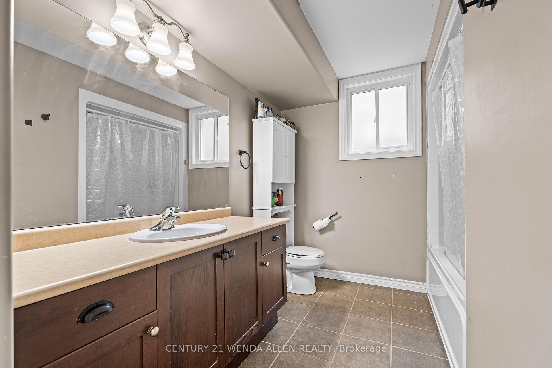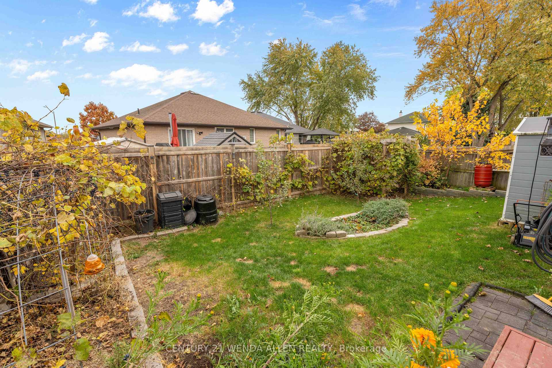$612,500
Available - For Sale
Listing ID: X10417011
46 Ridgeview Lane , Quinte West, K8V 5P8, Ontario
| Offers anytime!! All brick 3+2 br raised bungalow in a great neighbourhood close to the 401. No sidewalk to shovel. Open concept main floor. Hardwood floors on the main floor living and dining. Kitchen features S/S appliances with microwave shelf, backsplash, large pantry and plenty of counter space. Walk out from the breakfast area to a covered deck with stairs leading down to a lower deck. Feature wall in dining room. Living room overlooking the front yard. Primary bedroom with semi-ensuite. Finished lower level features berber carpet, a 4 piece bath, 2 more bedrooms, and living room with gas fireplace and large windows. Fenced yard with 2 apple trees plus strawberries, grapes and raspberries. Garage has a storage loft. A/C 2022 and HWT owned. |
| Price | $612,500 |
| Taxes: | $4134.85 |
| Address: | 46 Ridgeview Lane , Quinte West, K8V 5P8, Ontario |
| Lot Size: | 47.57 x 101.71 (Feet) |
| Directions/Cross Streets: | Hamilton/Gregory |
| Rooms: | 8 |
| Rooms +: | 3 |
| Bedrooms: | 3 |
| Bedrooms +: | 2 |
| Kitchens: | 1 |
| Family Room: | N |
| Basement: | Finished |
| Property Type: | Detached |
| Style: | Bungalow-Raised |
| Exterior: | Brick |
| Garage Type: | Attached |
| (Parking/)Drive: | Private |
| Drive Parking Spaces: | 2 |
| Pool: | None |
| Approximatly Square Footage: | 1100-1500 |
| Fireplace/Stove: | Y |
| Heat Source: | Gas |
| Heat Type: | Forced Air |
| Central Air Conditioning: | Central Air |
| Sewers: | Sewers |
| Water: | Municipal |
$
%
Years
This calculator is for demonstration purposes only. Always consult a professional
financial advisor before making personal financial decisions.
| Although the information displayed is believed to be accurate, no warranties or representations are made of any kind. |
| CENTURY 21 WENDA ALLEN REALTY |
|
|

Dir:
1-866-382-2968
Bus:
416-548-7854
Fax:
416-981-7184
| Virtual Tour | Book Showing | Email a Friend |
Jump To:
At a Glance:
| Type: | Freehold - Detached |
| Area: | Hastings |
| Municipality: | Quinte West |
| Style: | Bungalow-Raised |
| Lot Size: | 47.57 x 101.71(Feet) |
| Tax: | $4,134.85 |
| Beds: | 3+2 |
| Baths: | 2 |
| Fireplace: | Y |
| Pool: | None |
Locatin Map:
Payment Calculator:
- Color Examples
- Green
- Black and Gold
- Dark Navy Blue And Gold
- Cyan
- Black
- Purple
- Gray
- Blue and Black
- Orange and Black
- Red
- Magenta
- Gold
- Device Examples

