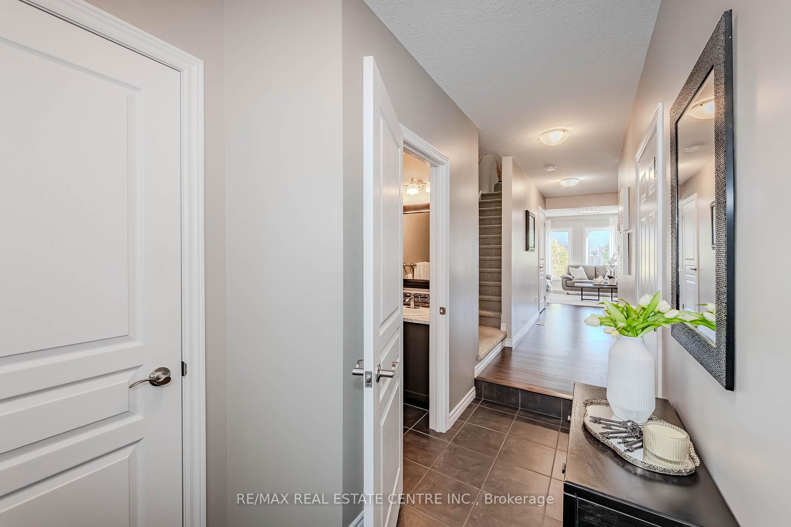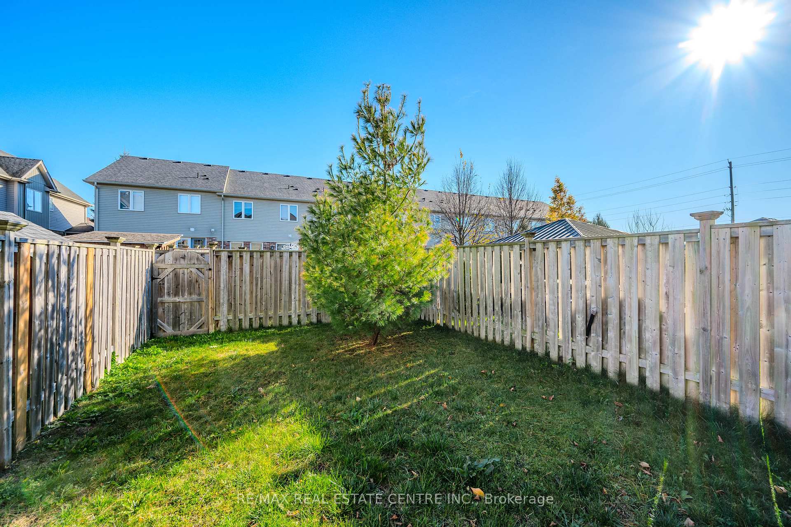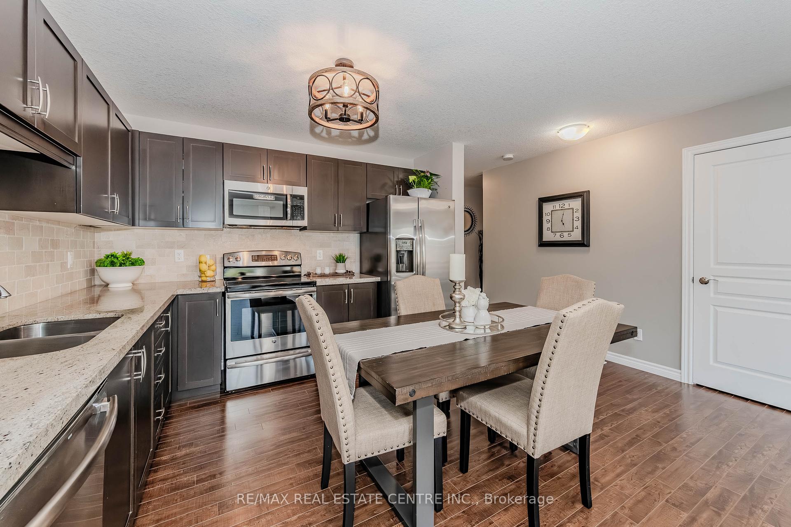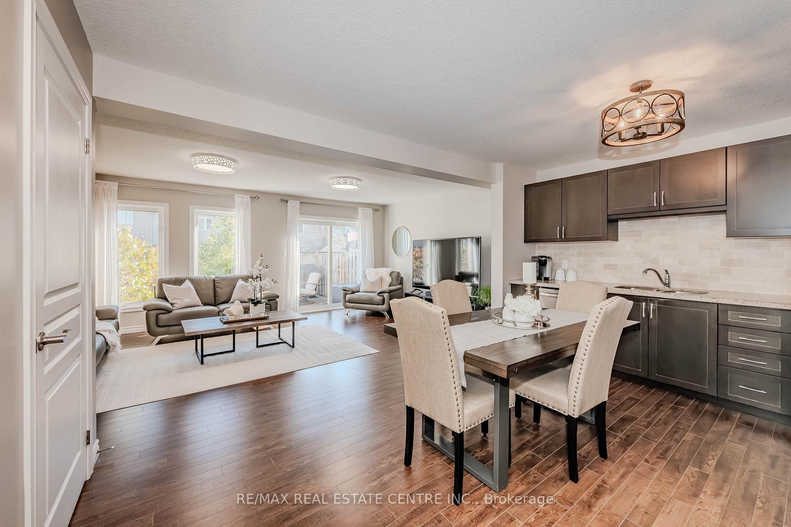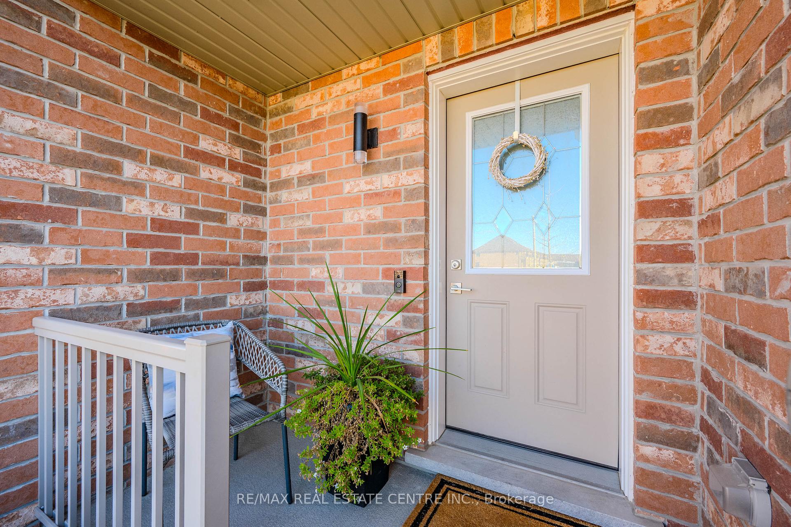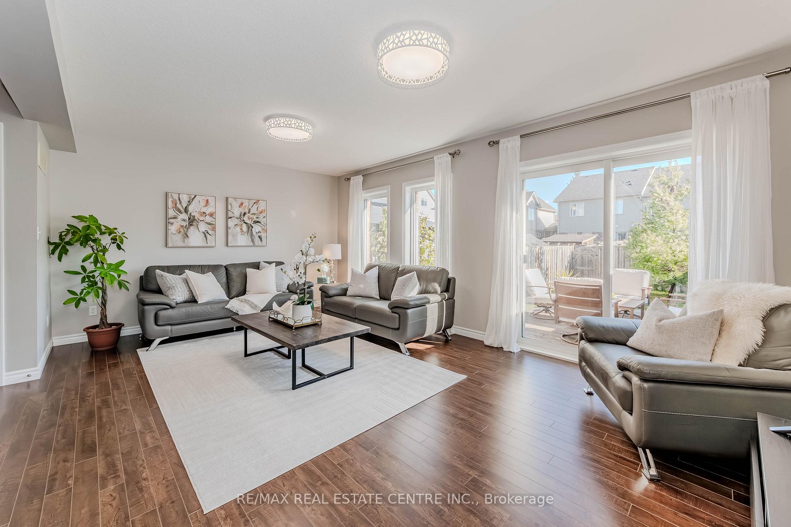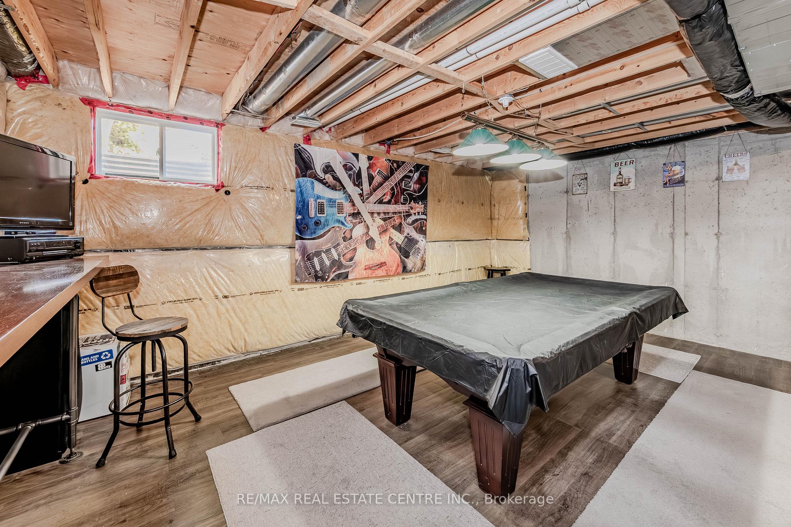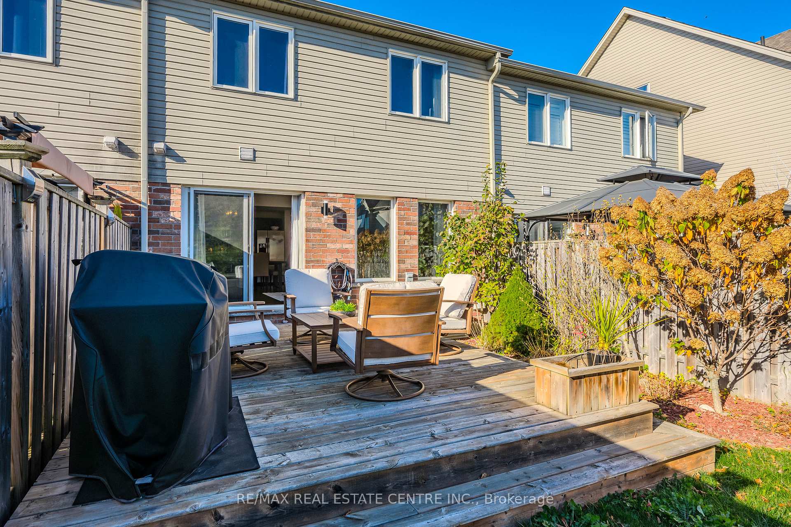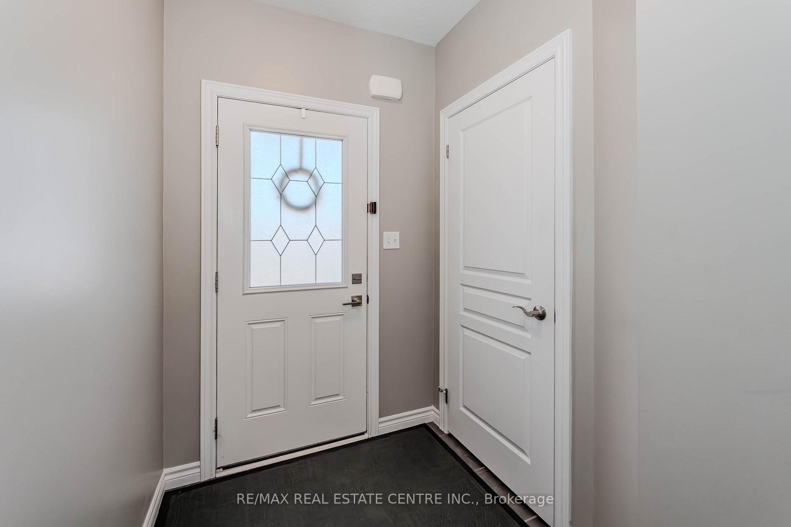$769,900
Available - For Sale
Listing ID: X10417434
51 Wideman Blvd , Guelph, N1E 0H9, Ontario
| Welcome to a beautiful FREEHOLD townhome, ideally located in one of Guelphs most sought-after neighbourhoods. You will not want to miss this Energy Star Certified home with approximately 1,575 sqft of living space, 3 bedrooms, 2 bathrooms and an open concept layout that creates a warm and welcoming atmosphere. This executive and quality built home is definitely what you are looking for. As you enter the front door you will be taken in awe by the spacious and bright main floor. You will love the convenient combination of kitchen/dining area overlooking the large living room. Kitchen offers plenty of cabinets, granite countertops and a stylish backsplash. Spacious living room with sliders to the backyard. The main floor is completed with a 2pc powder room and a modern, laminated flooring throughout. Enjoy an abundance of natural light from the numerous windows throughout the home. As you walk up the stairs you will be pleasantly surprised with the sitting area/den, perfect reading nook. The second floor also offers 3 spacious bedrooms, a 4 pc primary bathroom and a convenient laundry room. A massive primary suite with numerous windows, a walk-in closet and a cute sitting area that could easily serve as an office. The open, unspoiled basement with a rough-in bath is ready for your finishing touches. Cold room and water heater are a bonus. Private and fully fenced backyard with a wooden deck is perfect for bbq-ing and entertaining friends and family. With a 1 car garage and a driveway that can fit 2 vehicles, this home is a must see! Get your bike out and explore the numerous hiking trails minutes away or just take long walks along the river. Steps to Northview Park splash pad, playground and schools. Minutes to the sailing club and Guelph Lake that offers 2 beaches, swimming, fishing and kayaking. |
| Extras: Water softener. |
| Price | $769,900 |
| Taxes: | $4105.00 |
| Address: | 51 Wideman Blvd , Guelph, N1E 0H9, Ontario |
| Lot Size: | 19.75 x 114.14 (Feet) |
| Directions/Cross Streets: | Victoria Rd N |
| Rooms: | 10 |
| Bedrooms: | 3 |
| Bedrooms +: | |
| Kitchens: | 1 |
| Family Room: | N |
| Basement: | Full, Unfinished |
| Approximatly Age: | 6-15 |
| Property Type: | Att/Row/Twnhouse |
| Style: | 2-Storey |
| Exterior: | Brick, Vinyl Siding |
| Garage Type: | Attached |
| (Parking/)Drive: | Available |
| Drive Parking Spaces: | 2 |
| Pool: | None |
| Approximatly Age: | 6-15 |
| Approximatly Square Footage: | 1500-2000 |
| Fireplace/Stove: | Y |
| Heat Source: | Gas |
| Heat Type: | Forced Air |
| Central Air Conditioning: | Central Air |
| Sewers: | Sewers |
| Water: | Municipal |
$
%
Years
This calculator is for demonstration purposes only. Always consult a professional
financial advisor before making personal financial decisions.
| Although the information displayed is believed to be accurate, no warranties or representations are made of any kind. |
| RE/MAX REAL ESTATE CENTRE INC. |
|
|

Dir:
1-866-382-2968
Bus:
416-548-7854
Fax:
416-981-7184
| Virtual Tour | Book Showing | Email a Friend |
Jump To:
At a Glance:
| Type: | Freehold - Att/Row/Twnhouse |
| Area: | Wellington |
| Municipality: | Guelph |
| Neighbourhood: | Brant |
| Style: | 2-Storey |
| Lot Size: | 19.75 x 114.14(Feet) |
| Approximate Age: | 6-15 |
| Tax: | $4,105 |
| Beds: | 3 |
| Baths: | 2 |
| Fireplace: | Y |
| Pool: | None |
Locatin Map:
Payment Calculator:
- Color Examples
- Green
- Black and Gold
- Dark Navy Blue And Gold
- Cyan
- Black
- Purple
- Gray
- Blue and Black
- Orange and Black
- Red
- Magenta
- Gold
- Device Examples

