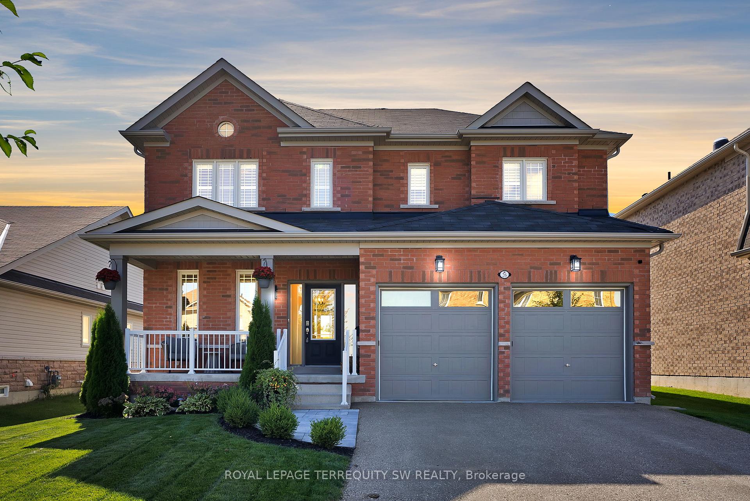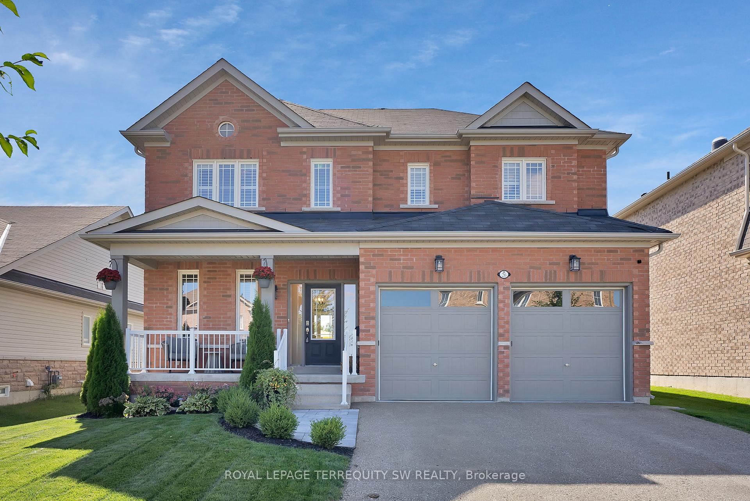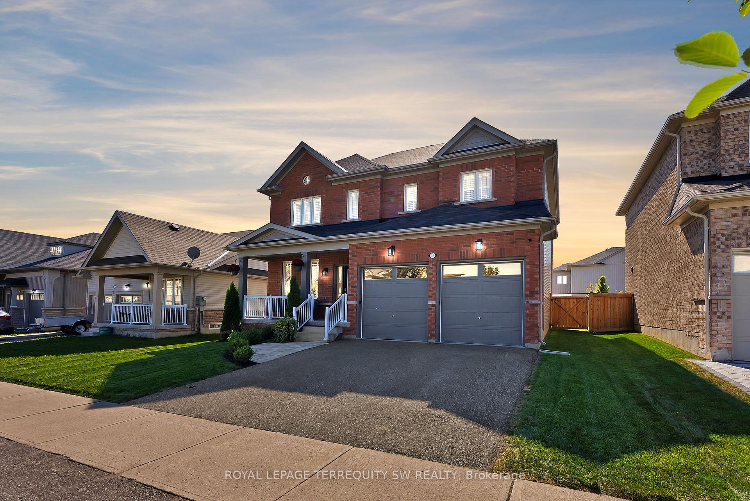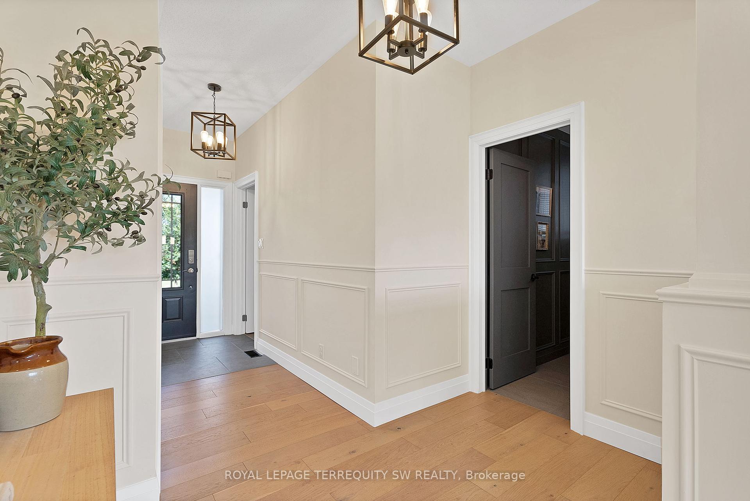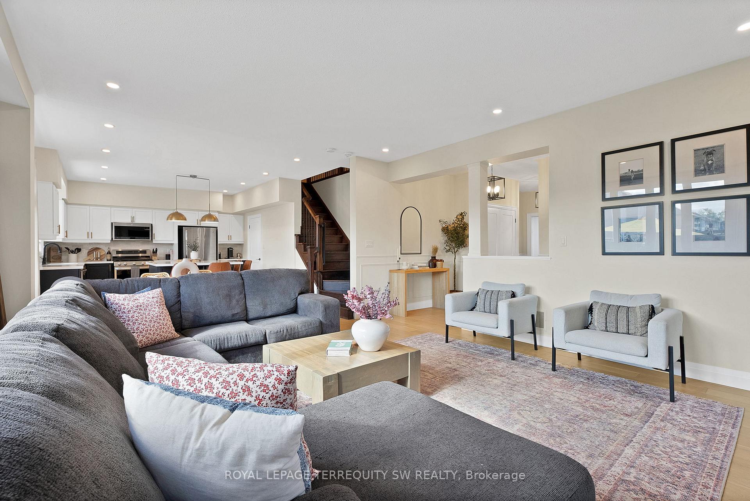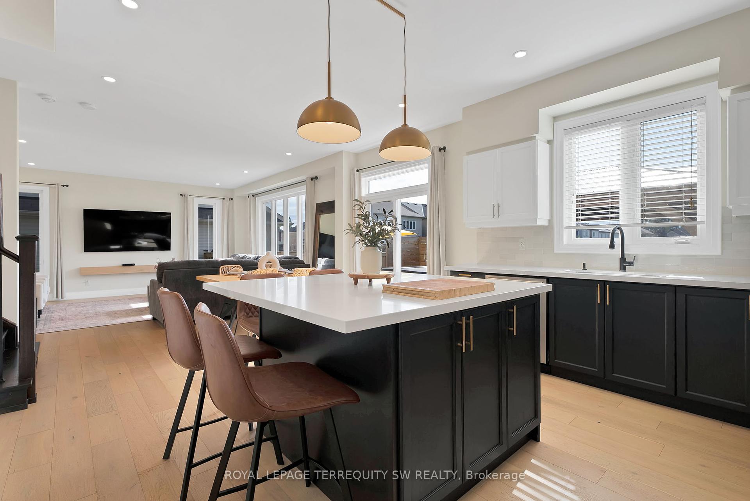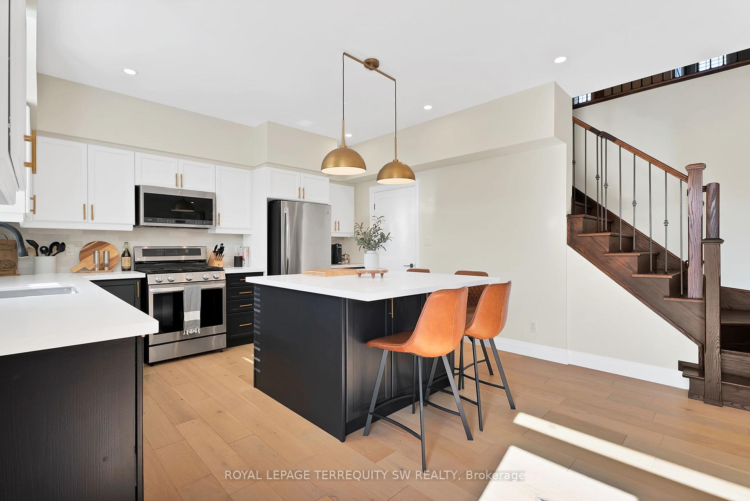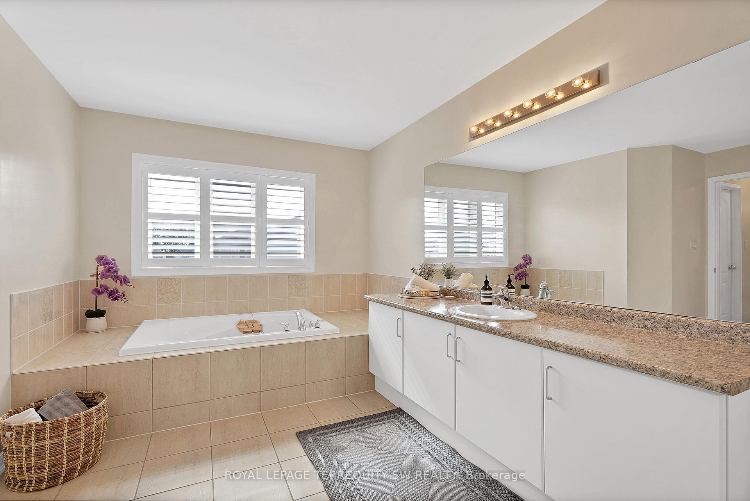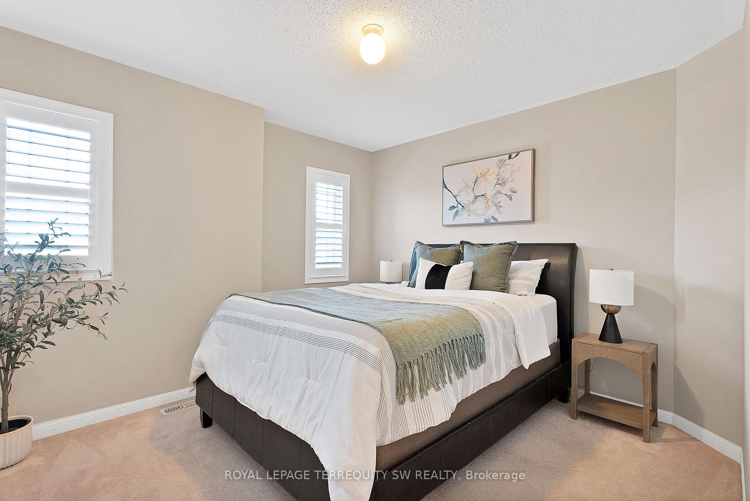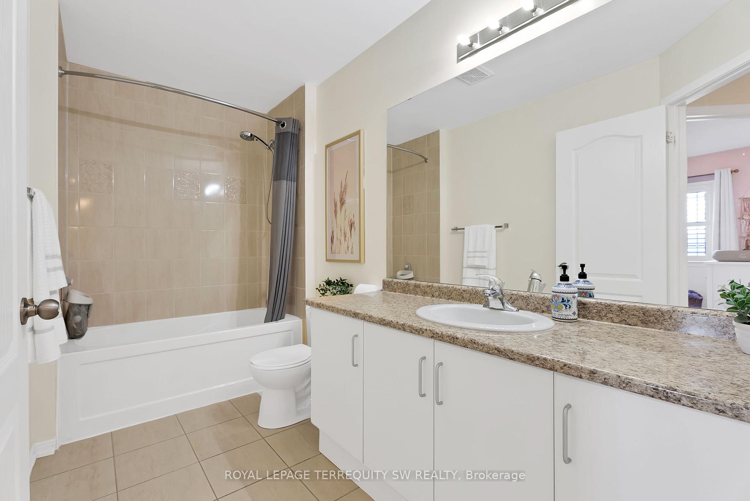$979,900
Available - For Sale
Listing ID: N9374933
26 Rynard St , Brock, L0C 1H0, Ontario
| Turnkey open concept 4 bedroom 3 bathroom home with over 2000 sq ft of living space with a backyard oasis that will make you want to never leave once you see it. Newly renovated with over $100,000 dollars of upgrades from hardwood floors, built-ins, backsplash, new appliances, light fixtures to hot tub, gazebo with power and a fully fenced professionally landscaped spacious backyard with a large patio stone area and a bbq gas line, perfect for a night cap or entertaining. Office space with built-ins on the main floor, perfect for working from home. Upstairs you have a large primary with an oversized ensuite and a walk in closet. Fully insulated basement has separate entrance through double car garage awaiting your finishing touch or to explore as potential separate suite* to generate extra income *buyer to verify with municipality |
| Extras: Roof/Furnace/AC/HWT/Windows - 2017, S/Steel Kitchen Appliances - Double Door Fridge and Dishwasher (2024), Built-In Microwave, Gas Stove(2023), Backsplash, Washer/Dryer, All Existing Elfs, Window Coverings, Wood Mantle, Smoke/CO Alarms, GDO |
| Price | $979,900 |
| Taxes: | $5450.17 |
| Assessment: | $404000 |
| Assessment Year: | 2024 |
| Address: | 26 Rynard St , Brock, L0C 1H0, Ontario |
| Lot Size: | 49.21 x 111.58 (Feet) |
| Directions/Cross Streets: | Rynard St & River St |
| Rooms: | 9 |
| Bedrooms: | 4 |
| Bedrooms +: | |
| Kitchens: | 1 |
| Family Room: | N |
| Basement: | Full, Sep Entrance |
| Approximatly Age: | 6-15 |
| Property Type: | Detached |
| Style: | 2-Storey |
| Exterior: | Brick, Vinyl Siding |
| Garage Type: | Attached |
| (Parking/)Drive: | Pvt Double |
| Drive Parking Spaces: | 4 |
| Pool: | None |
| Approximatly Age: | 6-15 |
| Approximatly Square Footage: | 2000-2500 |
| Property Features: | Arts Centre, Fenced Yard, Golf, Park, Public Transit, Rec Centre |
| Fireplace/Stove: | N |
| Heat Source: | Gas |
| Heat Type: | Forced Air |
| Central Air Conditioning: | Central Air |
| Laundry Level: | Upper |
| Sewers: | Sewers |
| Water: | Municipal |
| Utilities-Cable: | Y |
| Utilities-Hydro: | Y |
| Utilities-Telephone: | Y |
$
%
Years
This calculator is for demonstration purposes only. Always consult a professional
financial advisor before making personal financial decisions.
| Although the information displayed is believed to be accurate, no warranties or representations are made of any kind. |
| ROYAL LEPAGE TERREQUITY SW REALTY |
|
|

Dir:
1-866-382-2968
Bus:
416-548-7854
Fax:
416-981-7184
| Book Showing | Email a Friend |
Jump To:
At a Glance:
| Type: | Freehold - Detached |
| Area: | Durham |
| Municipality: | Brock |
| Neighbourhood: | Sunderland |
| Style: | 2-Storey |
| Lot Size: | 49.21 x 111.58(Feet) |
| Approximate Age: | 6-15 |
| Tax: | $5,450.17 |
| Beds: | 4 |
| Baths: | 3 |
| Fireplace: | N |
| Pool: | None |
Locatin Map:
Payment Calculator:
- Color Examples
- Green
- Black and Gold
- Dark Navy Blue And Gold
- Cyan
- Black
- Purple
- Gray
- Blue and Black
- Orange and Black
- Red
- Magenta
- Gold
- Device Examples

