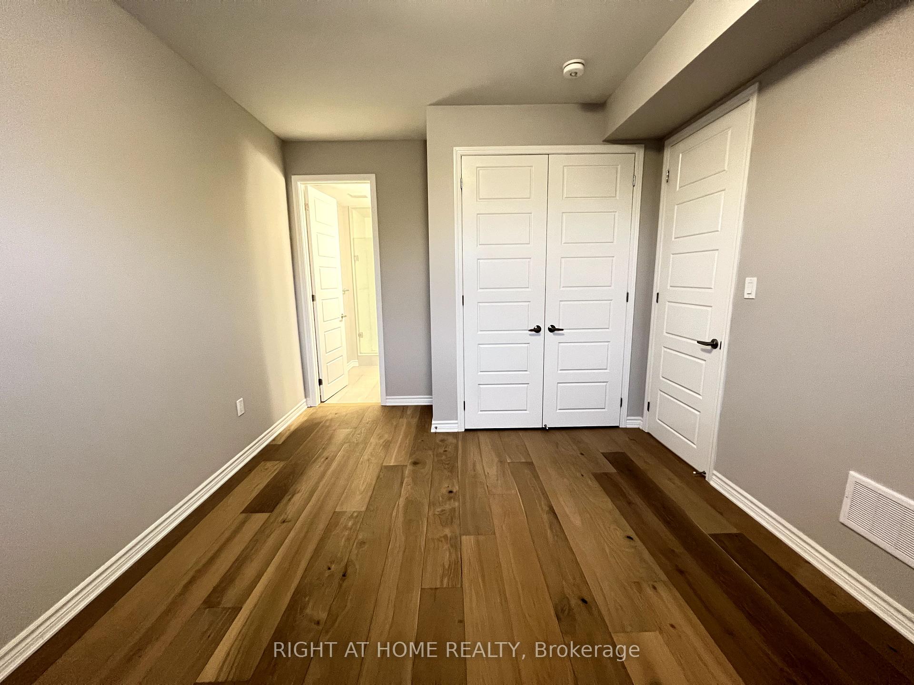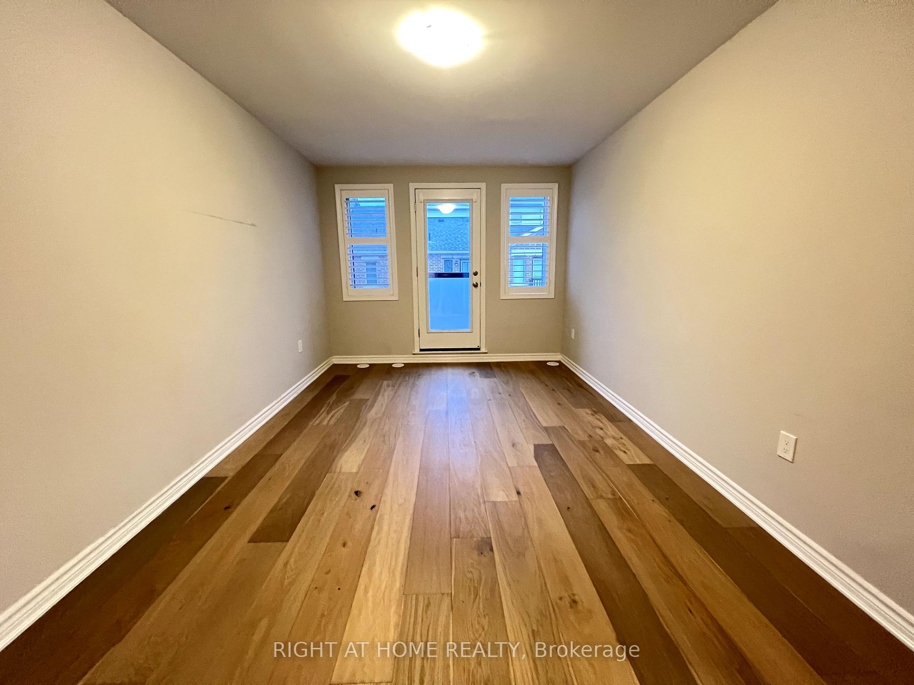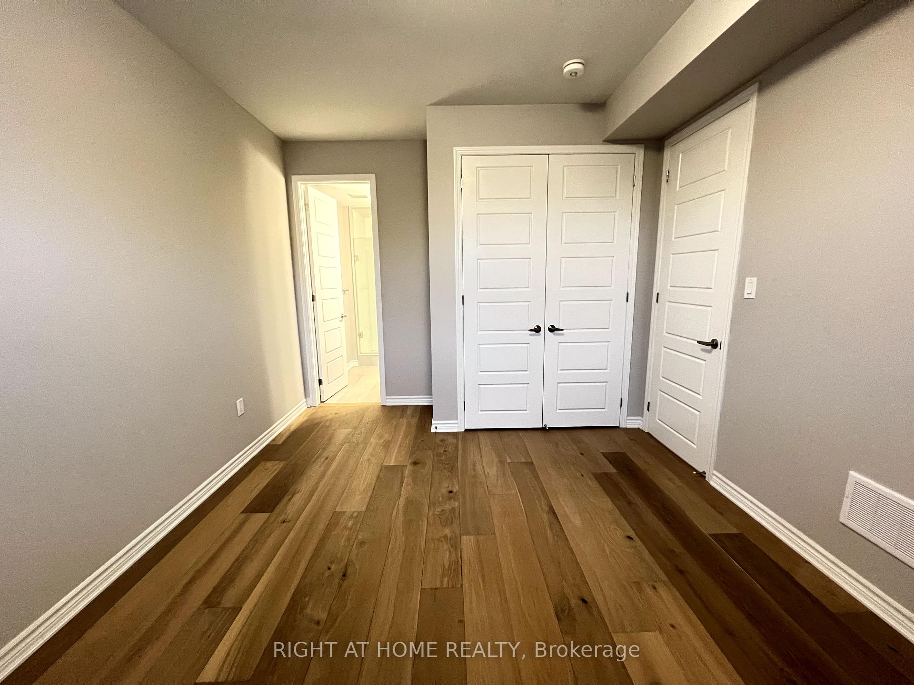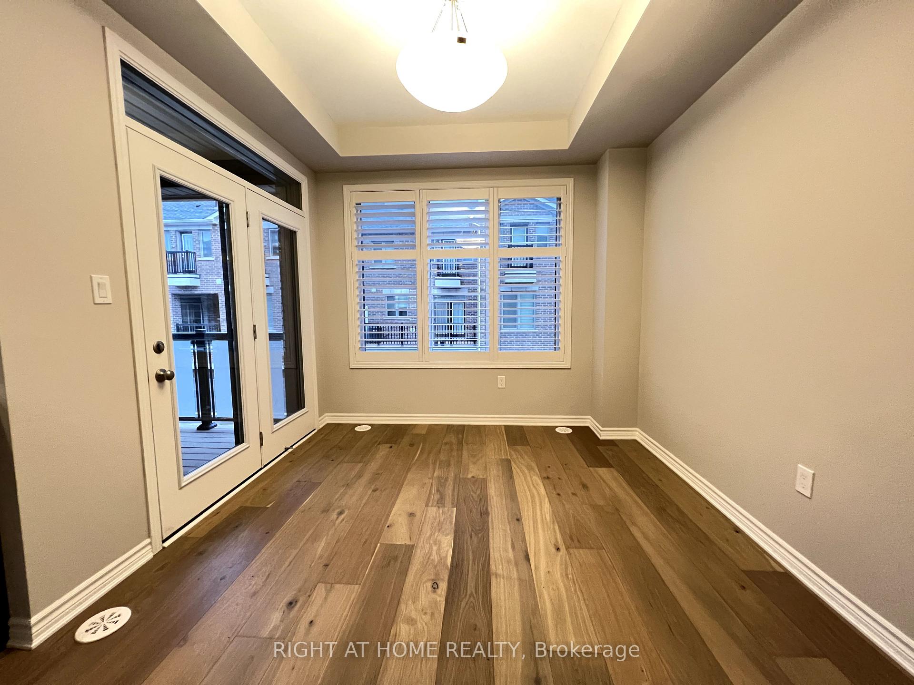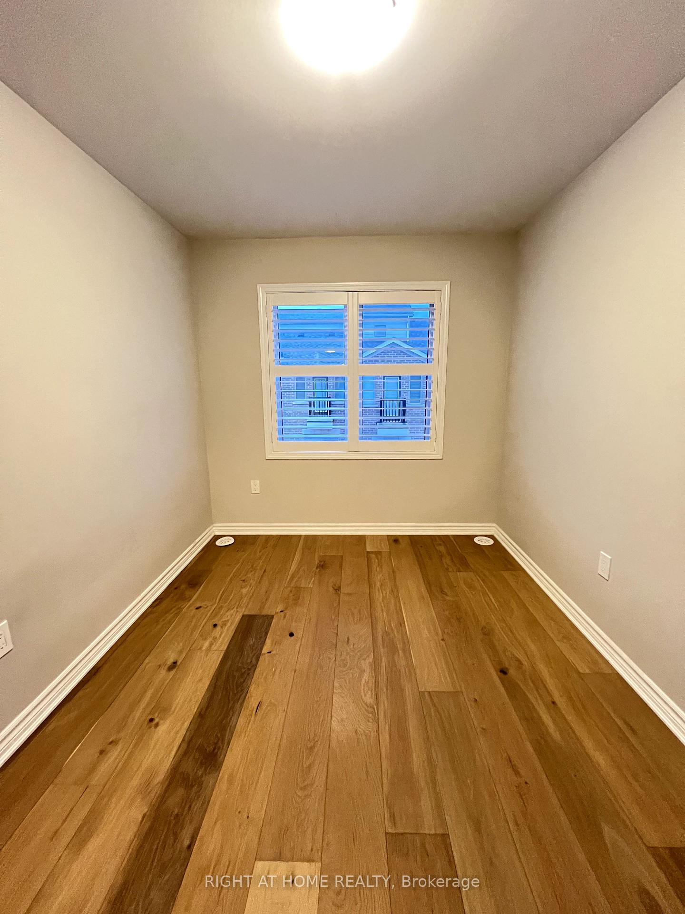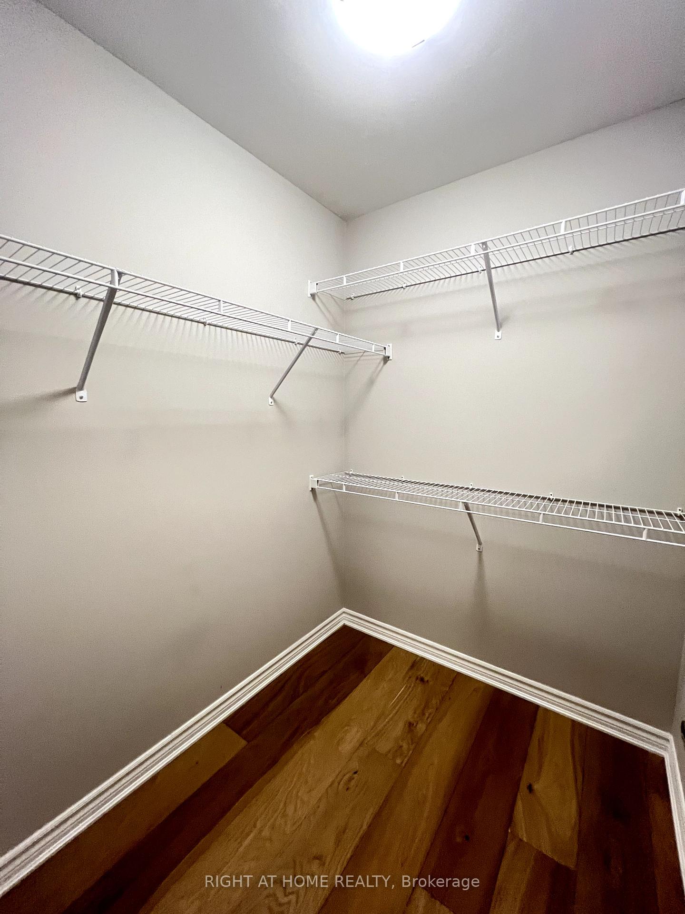$3,800
Available - For Rent
Listing ID: W9391898
1174 Wheat Boom Dr , Oakville, L6H 7W4, Ontario
| Beautiful modern 3-storey townhouse with 3+1 bedrooms, 4 bathrooms to go along with 2 car garage. This nicely 2,275 sqft laid out open concept home comes with a gorgeous private roof top terrace. Located in a high demanded newly developed neighborhood, mins away from QEW/403/407 and all of your shopping, dining and entertaining needs. Garage remote control with keypad. |
| Extras: S/S fridge, exhaust hood, stove, dishwasher, Washer and dryer, All existing window coverings and light fixtures. Tenant pays all utilities including water, heat, hydro and hot water tank rental. Tenant insurance is mandatory. |
| Price | $3,800 |
| Address: | 1174 Wheat Boom Dr , Oakville, L6H 7W4, Ontario |
| Acreage: | < .50 |
| Directions/Cross Streets: | Dundas St & Prince Michael Dr |
| Rooms: | 10 |
| Bedrooms: | 3 |
| Bedrooms +: | 1 |
| Kitchens: | 1 |
| Family Room: | Y |
| Basement: | None |
| Furnished: | N |
| Approximatly Age: | New |
| Property Type: | Att/Row/Twnhouse |
| Style: | 3-Storey |
| Exterior: | Brick |
| Garage Type: | Attached |
| (Parking/)Drive: | Private |
| Drive Parking Spaces: | 0 |
| Pool: | None |
| Private Entrance: | Y |
| Laundry Access: | Ensuite |
| Approximatly Age: | New |
| Approximatly Square Footage: | 2000-2500 |
| CAC Included: | Y |
| Common Elements Included: | Y |
| Parking Included: | Y |
| Fireplace/Stove: | Y |
| Heat Source: | Gas |
| Heat Type: | Forced Air |
| Central Air Conditioning: | Central Air |
| Laundry Level: | Upper |
| Elevator Lift: | N |
| Sewers: | Sewers |
| Water: | Municipal |
| Although the information displayed is believed to be accurate, no warranties or representations are made of any kind. |
| RIGHT AT HOME REALTY |
|
|

Dir:
1-866-382-2968
Bus:
416-548-7854
Fax:
416-981-7184
| Book Showing | Email a Friend |
Jump To:
At a Glance:
| Type: | Freehold - Att/Row/Twnhouse |
| Area: | Halton |
| Municipality: | Oakville |
| Neighbourhood: | Rural Oakville |
| Style: | 3-Storey |
| Approximate Age: | New |
| Beds: | 3+1 |
| Baths: | 4 |
| Fireplace: | Y |
| Pool: | None |
Locatin Map:
- Color Examples
- Green
- Black and Gold
- Dark Navy Blue And Gold
- Cyan
- Black
- Purple
- Gray
- Blue and Black
- Orange and Black
- Red
- Magenta
- Gold
- Device Examples






