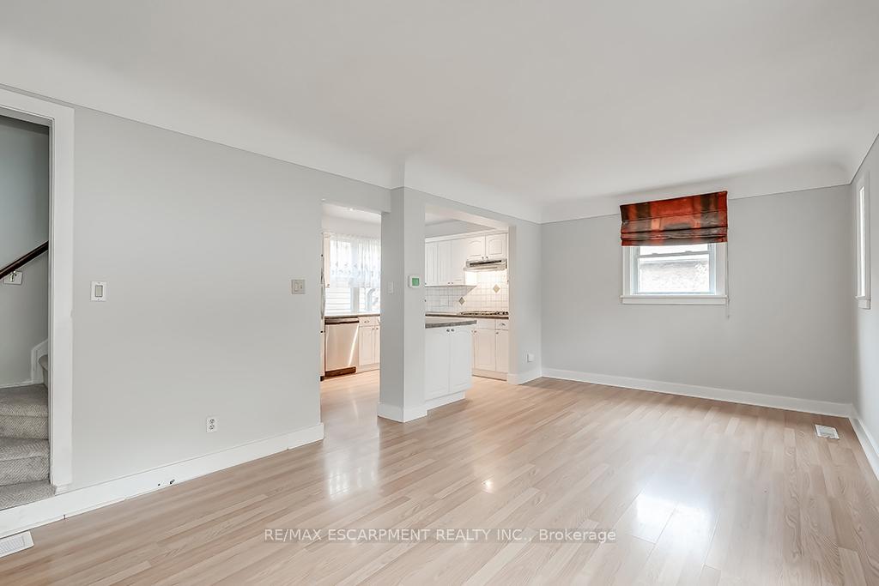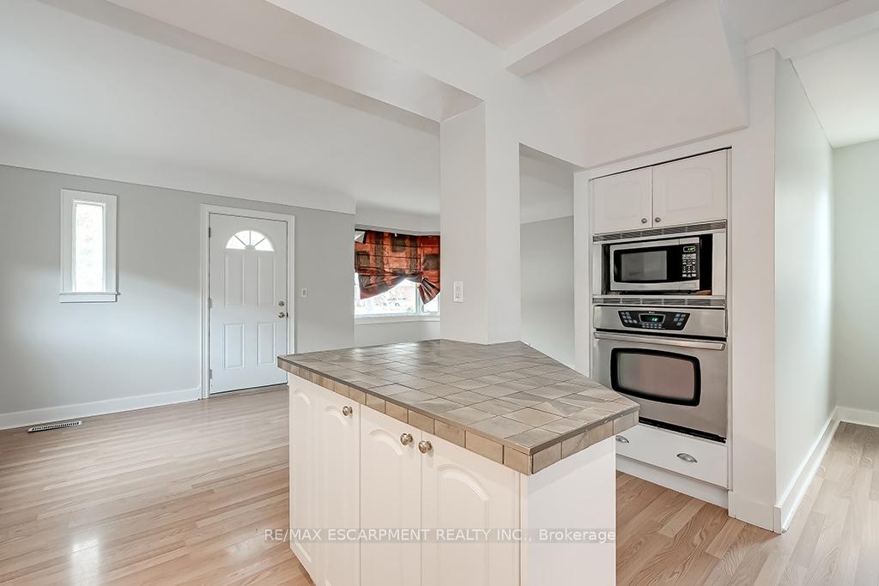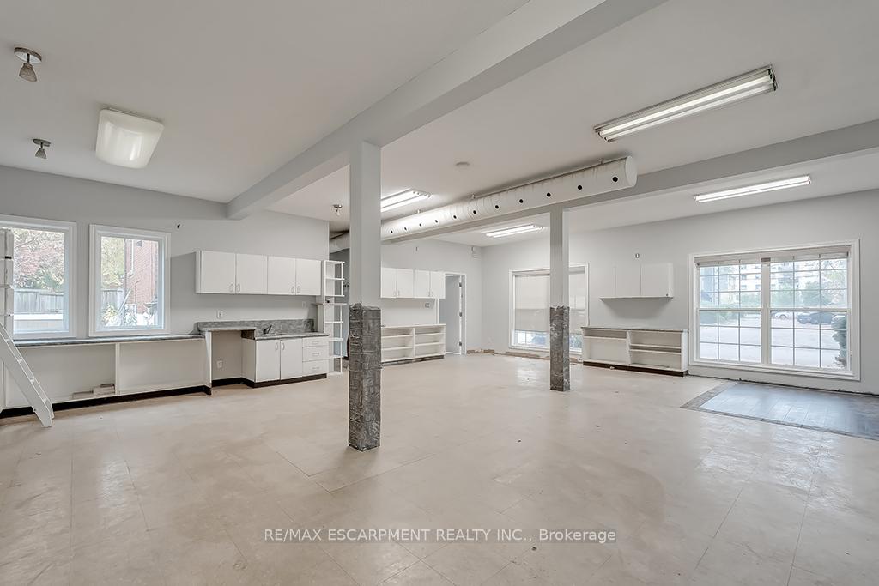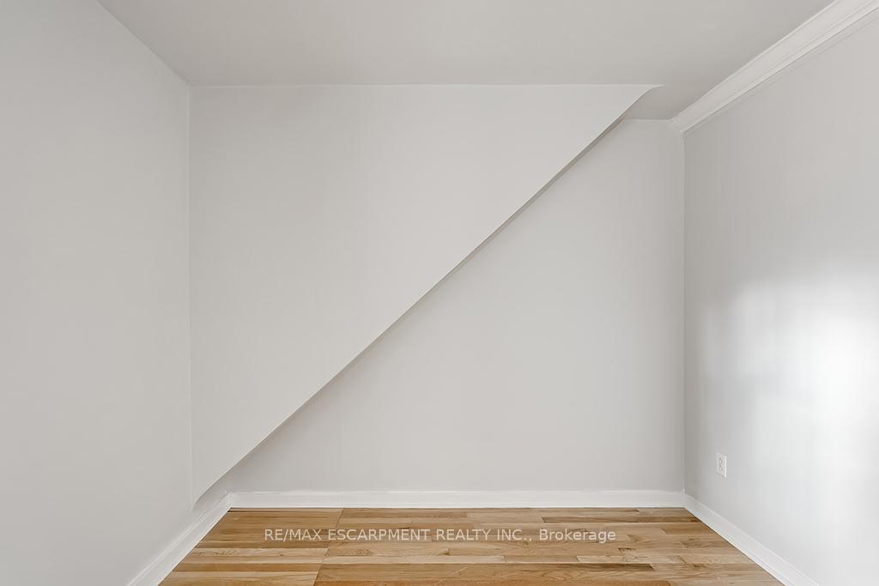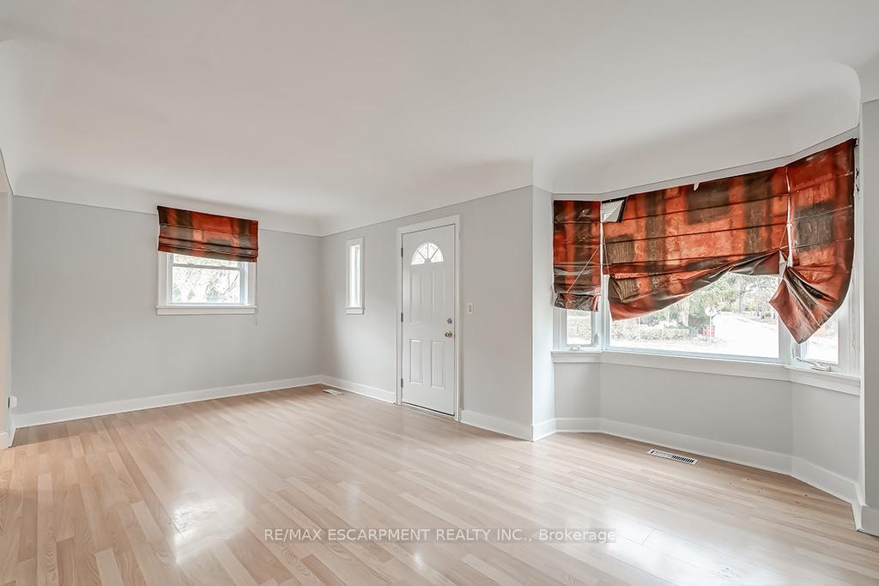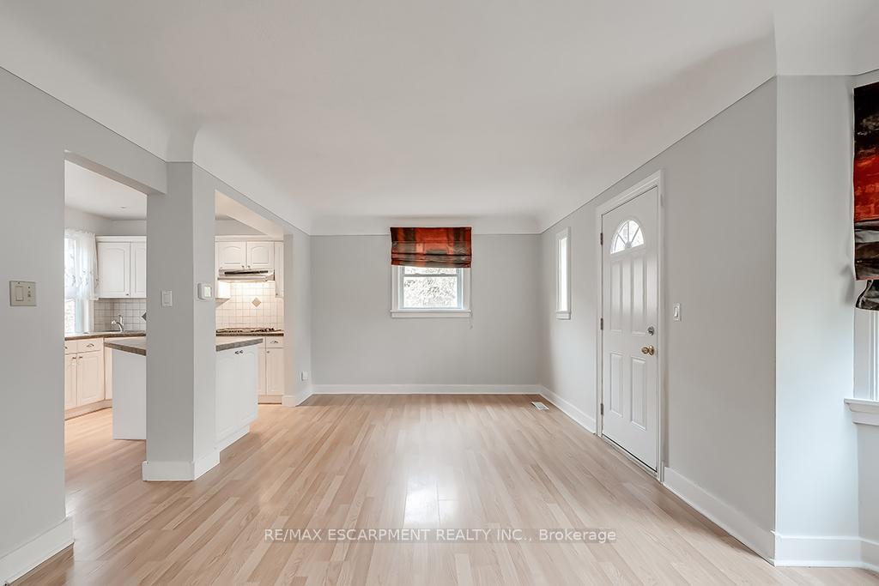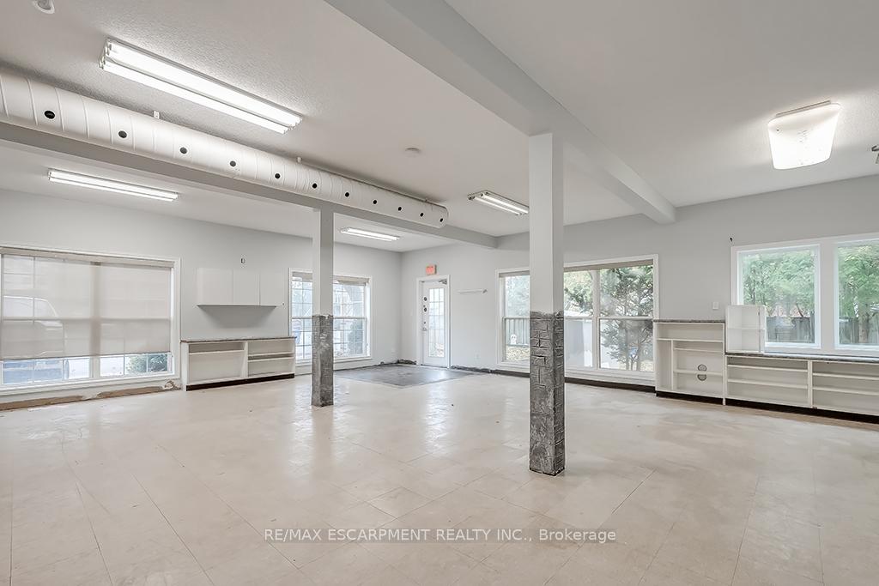$3,600
Available - For Rent
Listing ID: W9391541
344 Guelph Line , Burlington, L7R 3L4, Ontario
| This inviting property offers a perfect blend of comfort and style, featuring 2 bedrooms, a den, 1+2 bathrooms and approx 2100 square feet! The main level boasts an oversized foyer that leads to a spacious 28x28 showroom, presenting an exciting opportunity for a home office, studio, or creative space. This versatile area adapts to your needs, offering endless possibilities. The kitchen features white cabinetry, stainless steel appliances and a large island. The open concept main floor connects the living and dining rooms, creating a warm and welcoming space with plenty of natural light throughout! The second level features 2 bedrooms and a den with a 4-piece bathroom. The finished lowered level offers a recreation room, laundry room and ample storage! The gorgeous oversized backyard provides a private retreat for outdoor activities, gardening or simply some fresh air! The house features 2 separate entry doors with ample parking space! Conveniently located minutes to Downtown Burlington, close to all amenities, schools, and parks, making it an ideal choice for those seeking a well-rounded lifestyle. |
| Price | $3,600 |
| Address: | 344 Guelph Line , Burlington, L7R 3L4, Ontario |
| Directions/Cross Streets: | New St |
| Rooms: | 5 |
| Bedrooms: | 2 |
| Bedrooms +: | 1 |
| Kitchens: | 1 |
| Family Room: | N |
| Basement: | Finished, Full |
| Furnished: | N |
| Property Type: | Detached |
| Style: | 2-Storey |
| Exterior: | Brick, Vinyl Siding |
| Garage Type: | None |
| (Parking/)Drive: | Other |
| Drive Parking Spaces: | 3 |
| Pool: | None |
| Private Entrance: | Y |
| Laundry Access: | Ensuite |
| Parking Included: | Y |
| Fireplace/Stove: | N |
| Heat Source: | Gas |
| Heat Type: | Forced Air |
| Central Air Conditioning: | None |
| Sewers: | Sewers |
| Water: | Municipal |
| Although the information displayed is believed to be accurate, no warranties or representations are made of any kind. |
| RE/MAX ESCARPMENT REALTY INC. |
|
|

Dir:
1-866-382-2968
Bus:
416-548-7854
Fax:
416-981-7184
| Book Showing | Email a Friend |
Jump To:
At a Glance:
| Type: | Freehold - Detached |
| Area: | Halton |
| Municipality: | Burlington |
| Neighbourhood: | Brant |
| Style: | 2-Storey |
| Beds: | 2+1 |
| Baths: | 3 |
| Fireplace: | N |
| Pool: | None |
Locatin Map:
- Color Examples
- Green
- Black and Gold
- Dark Navy Blue And Gold
- Cyan
- Black
- Purple
- Gray
- Blue and Black
- Orange and Black
- Red
- Magenta
- Gold
- Device Examples

