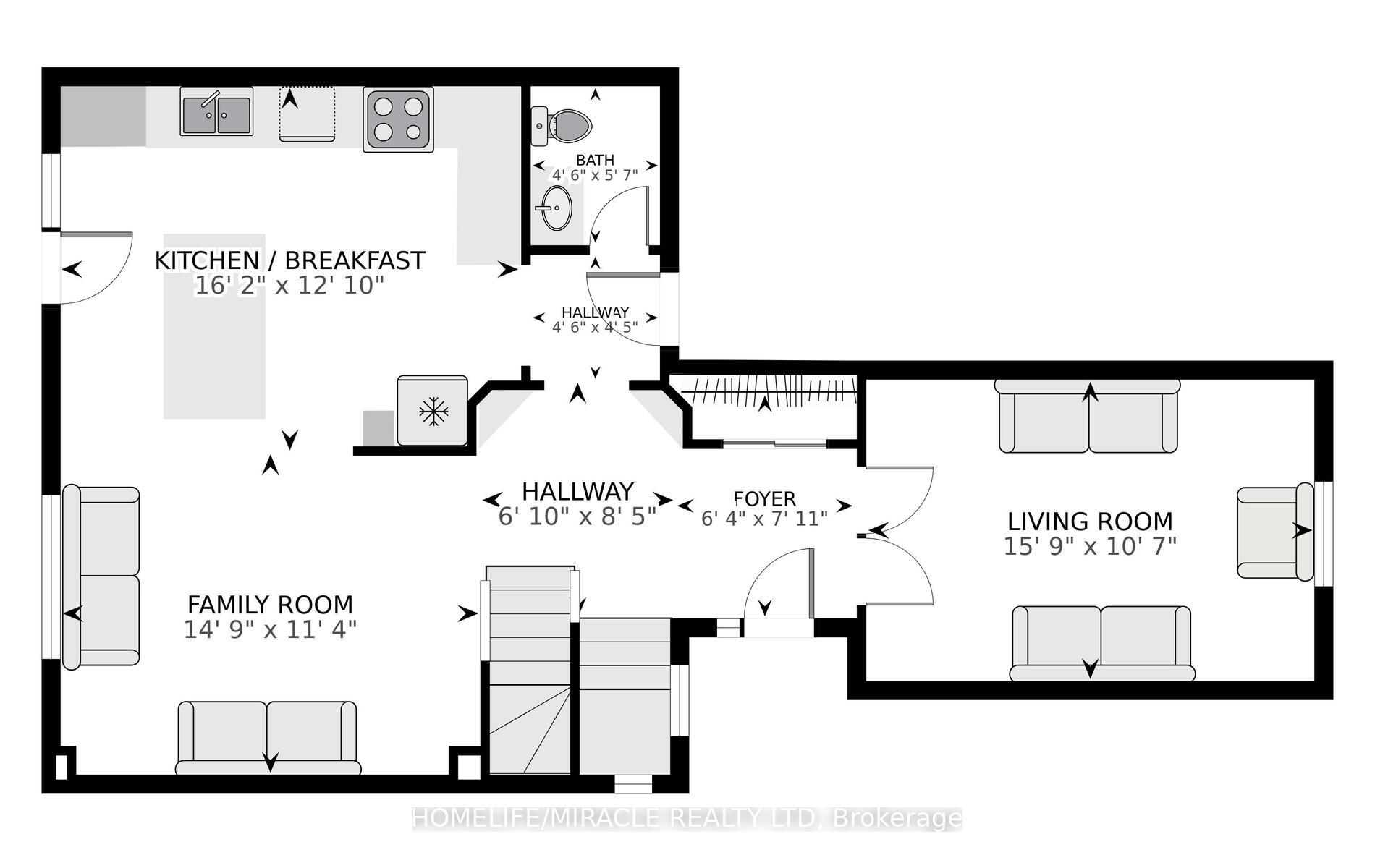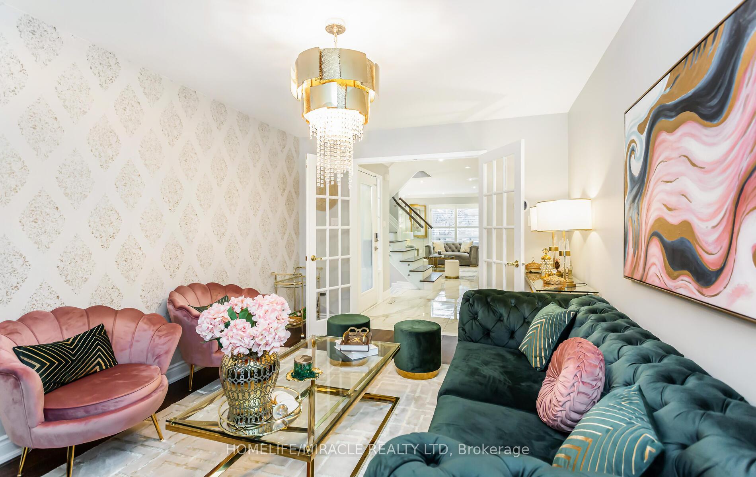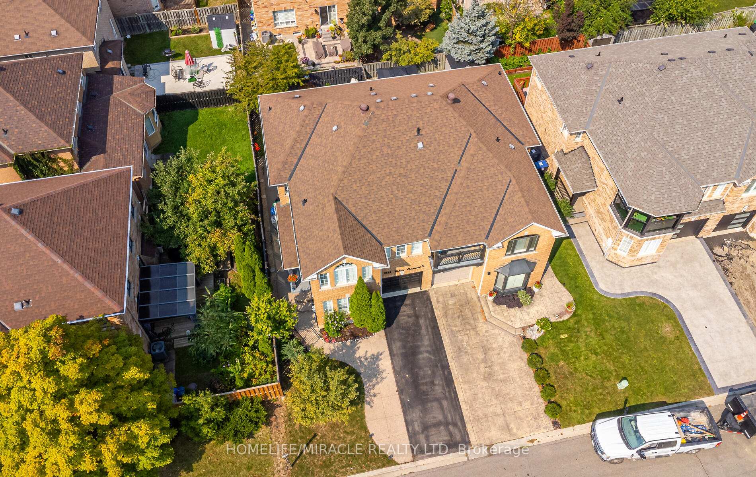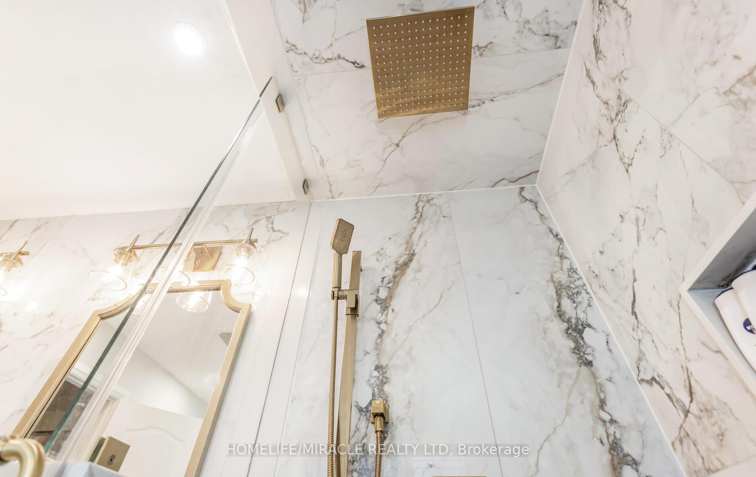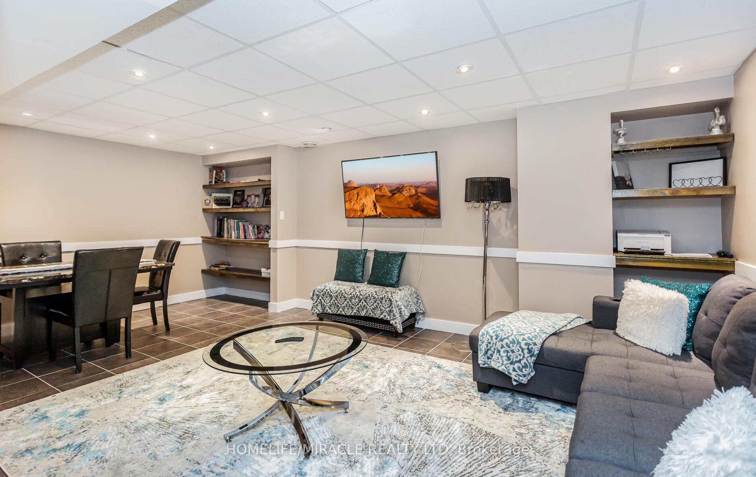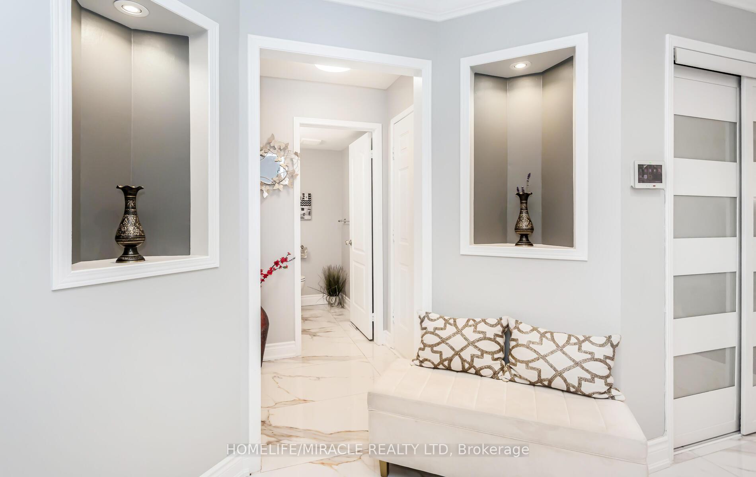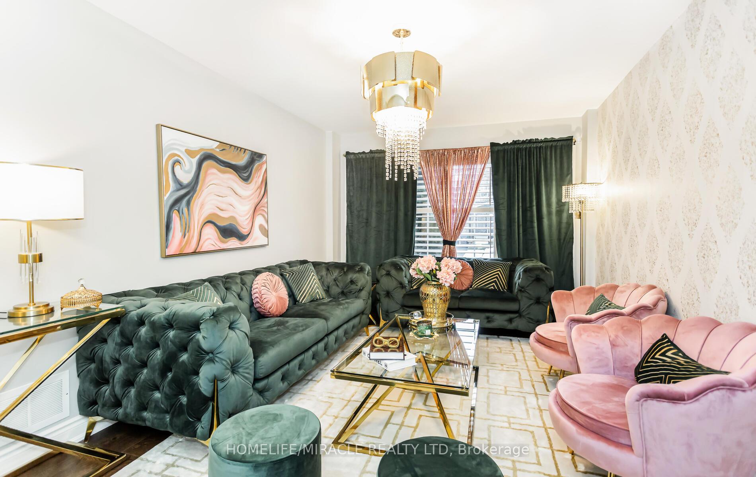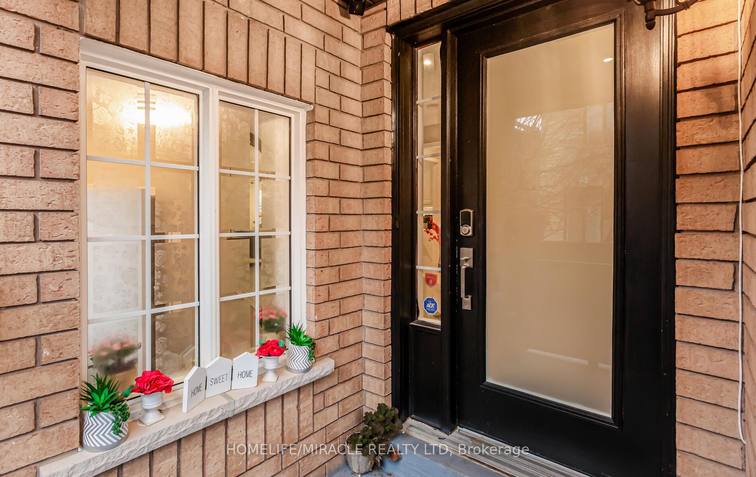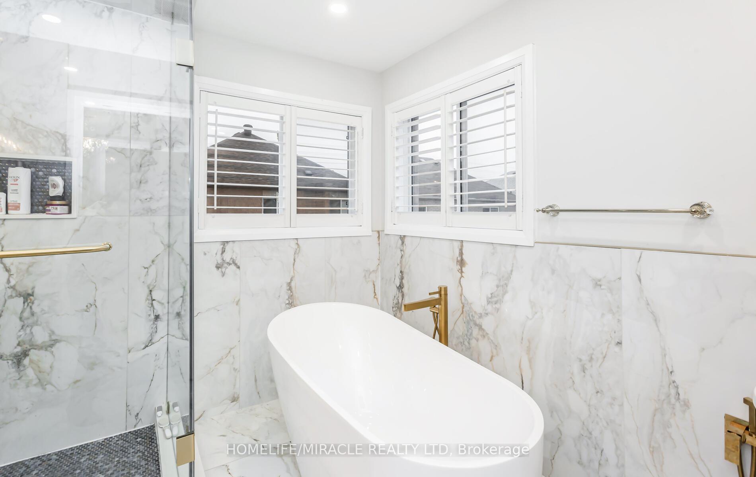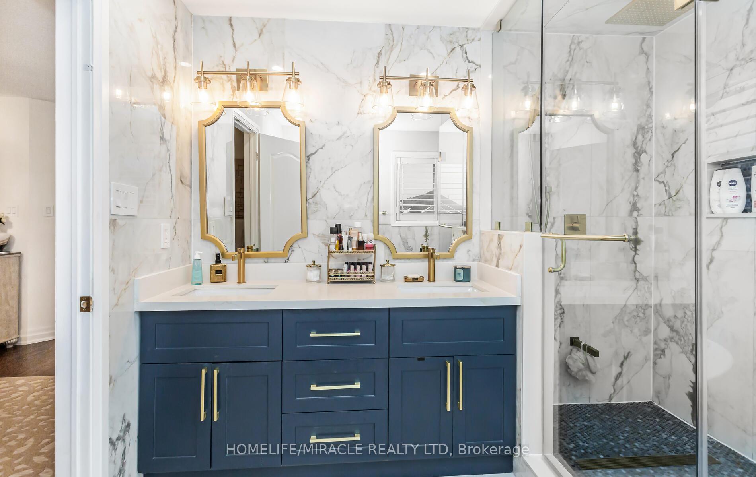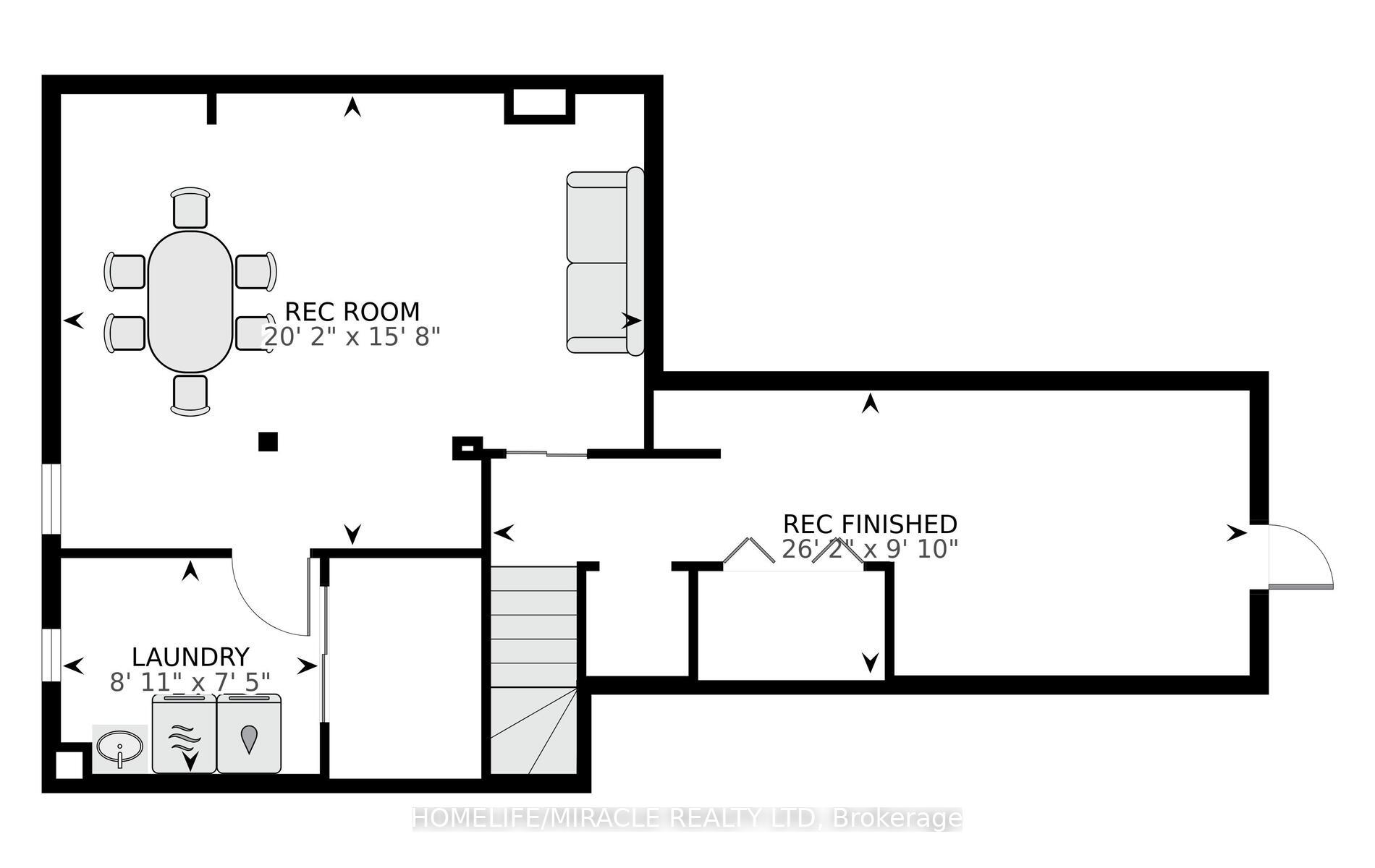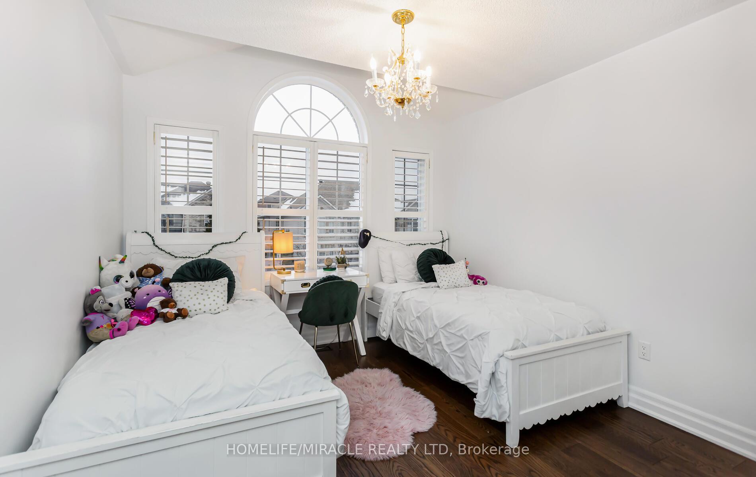$1,199,900
Available - For Sale
Listing ID: W9512627
3823 Talias Cres , Mississauga, L5M 6L5, Ontario
| Welcome to 3823 Talias Cres, home nestled in the heart of Churchill Meadows! Ultra Modern Style with fully renovated spends $$$ Plenty of space. This carpet free Home has Separate Living & Family room with Good size 3 Bed plus Den can be use 4th Bed/Laundry room, 3 Bath with Modern designer upgrades State of the art. Key features includes: Sun-filled, bright interiors showing pride of ownership, Upgraded mechanicals, ensuring modern efficiency and maintenance with Finished basement providing extra living space. Throughout New Hardwood Flooring, Glass Handrail, Hardwood Stair, Spacious, eat-in kitchen with quartz countertops, Big Island, Wood cabinetry, New Porcelains flooring, and Backsplash, creating a warm family-friendly atmosphere. Open concept to the family room, enhancing connectivity and flow for everyday living and entertaining. Professionally Beautifully landscaped front and back yards enhance curb appeal No sidewalk means an extended driveway with perfect for family's needs! |
| Extras: Close to Hwy 401/403/407, Shopping/Ridgeway Plaza, Schools, Park & Community center, Air Conditioning, Hi-Efficiency Furnace, Central Vac, GDO, Key pad entry, California Shutters, Ceramic Backsplash, Quartz Counter, Chandelier's |
| Price | $1,199,900 |
| Taxes: | $3850.00 |
| Address: | 3823 Talias Cres , Mississauga, L5M 6L5, Ontario |
| Lot Size: | 30.02 x 85.30 (Feet) |
| Directions/Cross Streets: | Farmcote Dr |
| Rooms: | 8 |
| Rooms +: | 4 |
| Bedrooms: | 3 |
| Bedrooms +: | 1 |
| Kitchens: | 1 |
| Family Room: | Y |
| Basement: | Finished |
| Property Type: | Semi-Detached |
| Style: | 2-Storey |
| Exterior: | Brick |
| Garage Type: | Attached |
| (Parking/)Drive: | Pvt Double |
| Drive Parking Spaces: | 3 |
| Pool: | None |
| Fireplace/Stove: | N |
| Heat Source: | Gas |
| Heat Type: | Forced Air |
| Central Air Conditioning: | Central Air |
| Sewers: | Sewers |
| Water: | Municipal |
$
%
Years
This calculator is for demonstration purposes only. Always consult a professional
financial advisor before making personal financial decisions.
| Although the information displayed is believed to be accurate, no warranties or representations are made of any kind. |
| HOMELIFE/MIRACLE REALTY LTD |
|
|

Dir:
1-866-382-2968
Bus:
416-548-7854
Fax:
416-981-7184
| Virtual Tour | Book Showing | Email a Friend |
Jump To:
At a Glance:
| Type: | Freehold - Semi-Detached |
| Area: | Peel |
| Municipality: | Mississauga |
| Neighbourhood: | Churchill Meadows |
| Style: | 2-Storey |
| Lot Size: | 30.02 x 85.30(Feet) |
| Tax: | $3,850 |
| Beds: | 3+1 |
| Baths: | 3 |
| Fireplace: | N |
| Pool: | None |
Locatin Map:
Payment Calculator:
- Color Examples
- Green
- Black and Gold
- Dark Navy Blue And Gold
- Cyan
- Black
- Purple
- Gray
- Blue and Black
- Orange and Black
- Red
- Magenta
- Gold
- Device Examples

