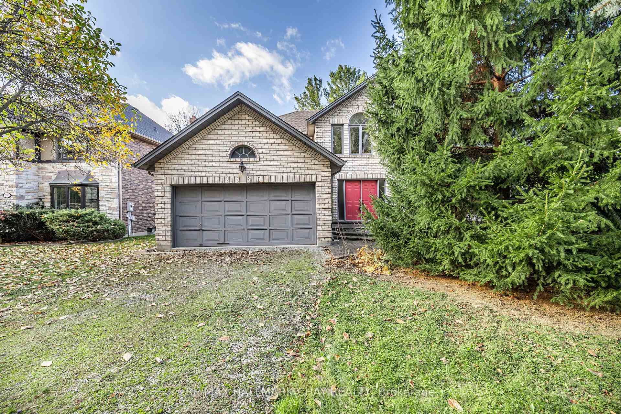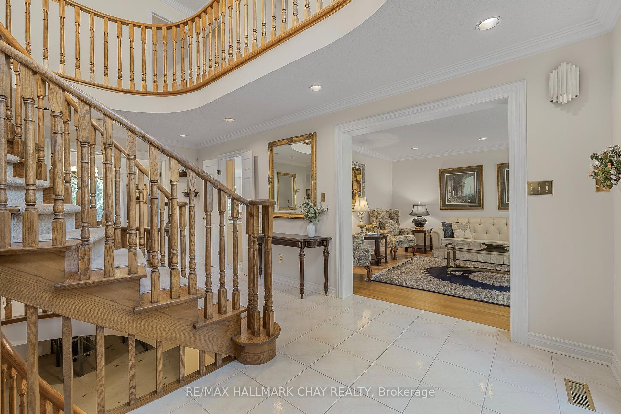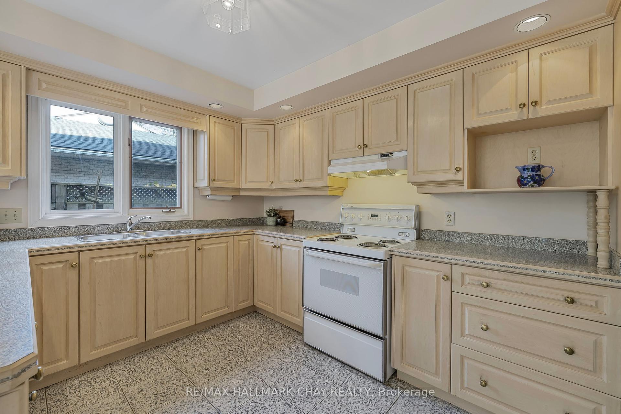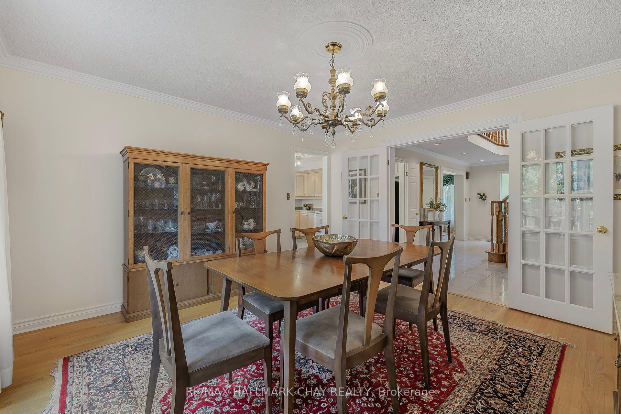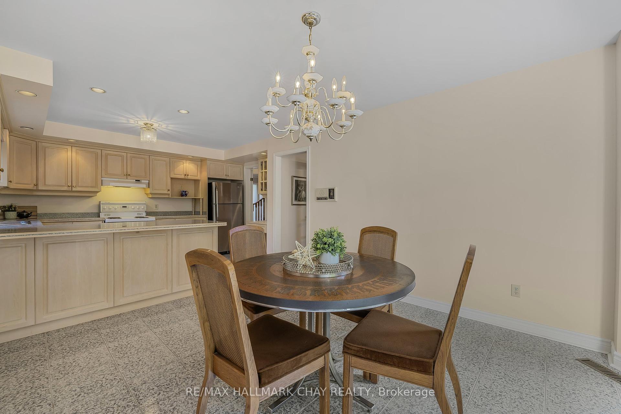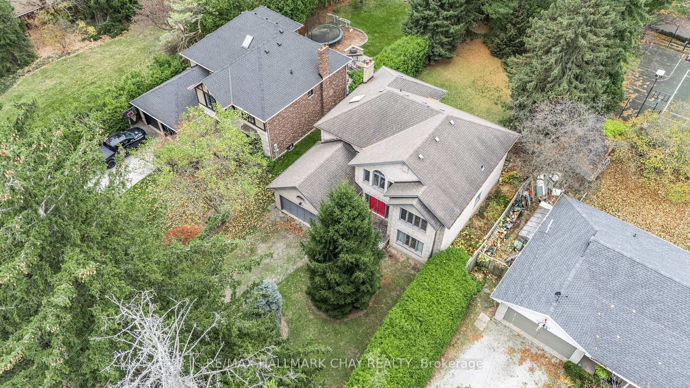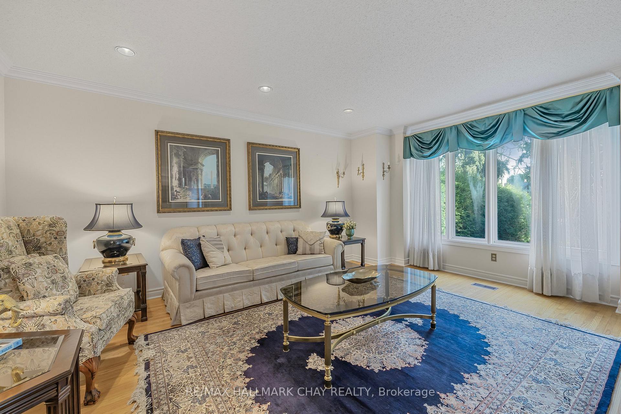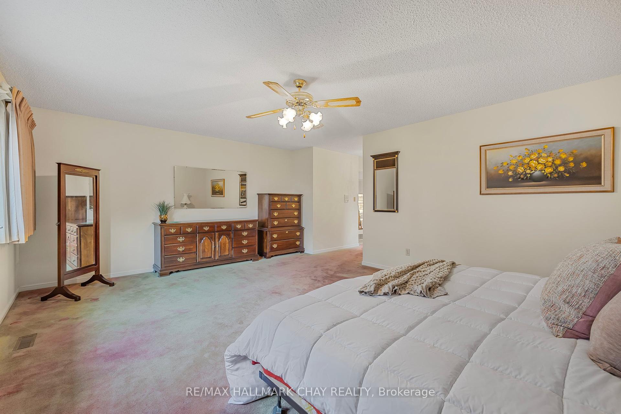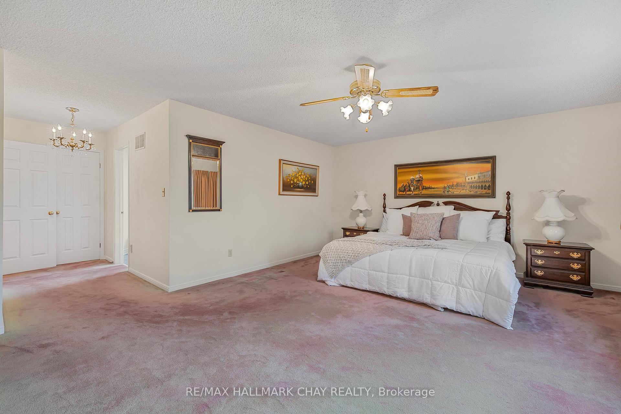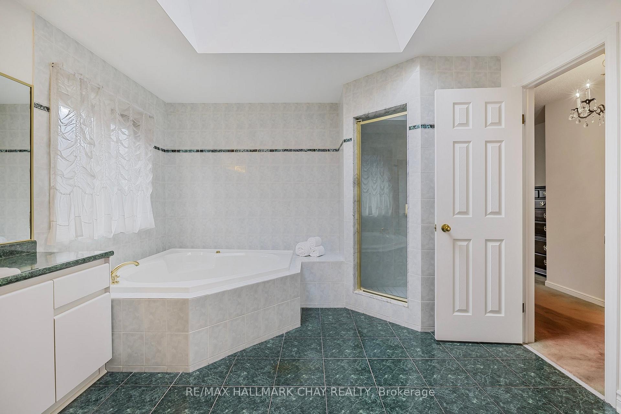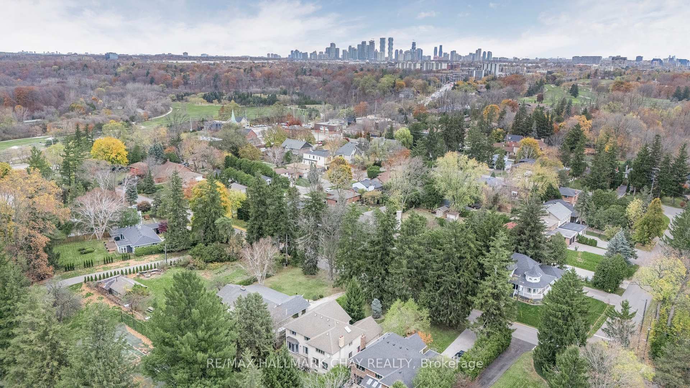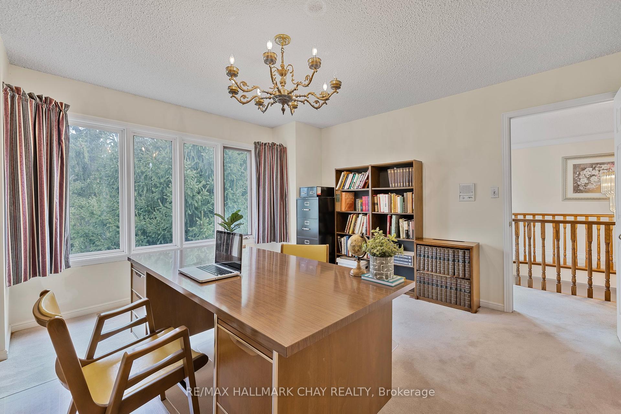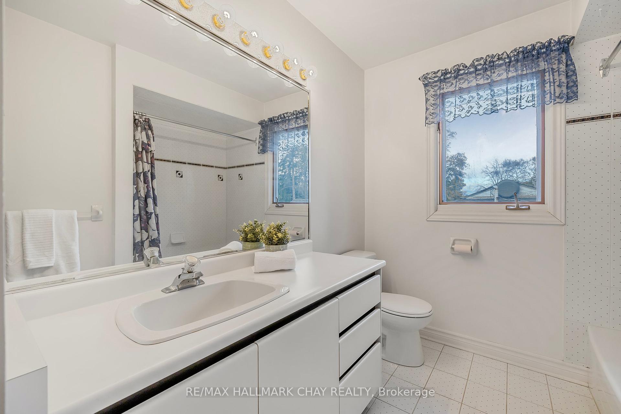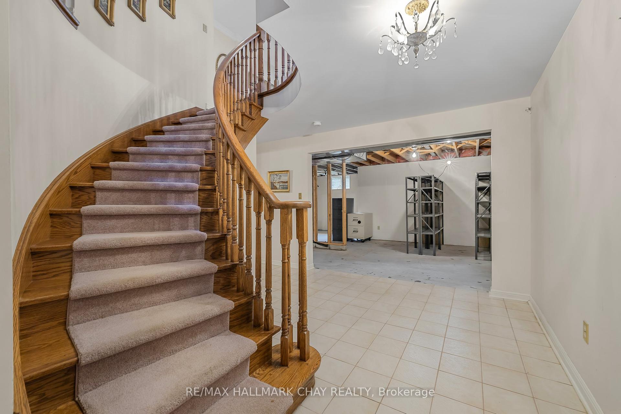$1,999,900
Available - For Sale
Listing ID: W10417090
2536 Jarvis St , Mississauga, L5C 2P6, Ontario
| Executive Family Home on Mature Muskoka Like Private Setting! Immaculately Maintained by the Original Owner's this home boasts approx 3,400 Sq Ft Above Grade and sits on an expansive 61'x186' Lot. Luxurious Grand Entrance with Double Doors & Flagstone Front Porch. Large Foyer with a beautiful Statement Staircase as you walk in. All Large Principal Rooms; Formal Dining & Main Floor Office. Bright Primary Bedroom with Massive En-Suite Bath & Walk In Closet! This home is nestled amongst many custom homes. Awesome community just steps to the credit river, parks & walking trails. Quick Drive to Credit Valley Golf Club, Major highways, Schools & All Amenities. |
| Extras: Come put your personal touch on this home! |
| Price | $1,999,900 |
| Taxes: | $7307.96 |
| Address: | 2536 Jarvis St , Mississauga, L5C 2P6, Ontario |
| Lot Size: | 61.00 x 186.39 (Feet) |
| Acreage: | < .50 |
| Directions/Cross Streets: | MISSISSAUGA RD & DUNDAS ST |
| Rooms: | 11 |
| Bedrooms: | 4 |
| Bedrooms +: | |
| Kitchens: | 1 |
| Family Room: | Y |
| Basement: | Full, Part Fin |
| Property Type: | Detached |
| Style: | 2-Storey |
| Exterior: | Brick |
| Garage Type: | Attached |
| (Parking/)Drive: | Available |
| Drive Parking Spaces: | 6 |
| Pool: | None |
| Approximatly Square Footage: | 3000-3500 |
| Property Features: | Golf, Grnbelt/Conserv, Park, Public Transit, Ravine |
| Fireplace/Stove: | Y |
| Heat Source: | Gas |
| Heat Type: | Forced Air |
| Central Air Conditioning: | Central Air |
| Laundry Level: | Main |
| Elevator Lift: | N |
| Sewers: | Sewers |
| Water: | Municipal |
| Utilities-Cable: | A |
| Utilities-Hydro: | Y |
| Utilities-Gas: | Y |
| Utilities-Telephone: | A |
$
%
Years
This calculator is for demonstration purposes only. Always consult a professional
financial advisor before making personal financial decisions.
| Although the information displayed is believed to be accurate, no warranties or representations are made of any kind. |
| RE/MAX HALLMARK CHAY REALTY |
|
|

Dir:
1-866-382-2968
Bus:
416-548-7854
Fax:
416-981-7184
| Virtual Tour | Book Showing | Email a Friend |
Jump To:
At a Glance:
| Type: | Freehold - Detached |
| Area: | Peel |
| Municipality: | Mississauga |
| Neighbourhood: | Erindale |
| Style: | 2-Storey |
| Lot Size: | 61.00 x 186.39(Feet) |
| Tax: | $7,307.96 |
| Beds: | 4 |
| Baths: | 5 |
| Fireplace: | Y |
| Pool: | None |
Locatin Map:
Payment Calculator:
- Color Examples
- Green
- Black and Gold
- Dark Navy Blue And Gold
- Cyan
- Black
- Purple
- Gray
- Blue and Black
- Orange and Black
- Red
- Magenta
- Gold
- Device Examples


