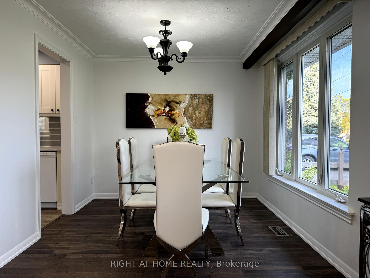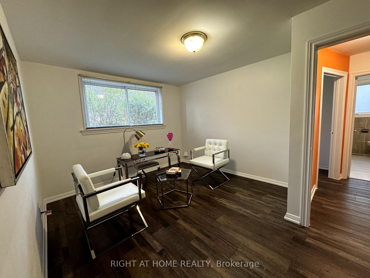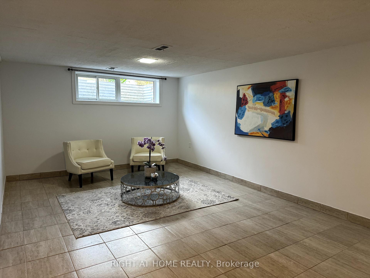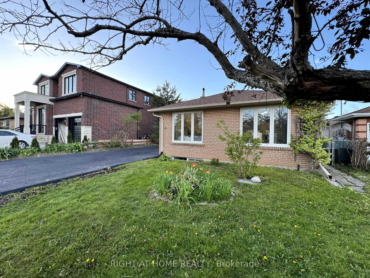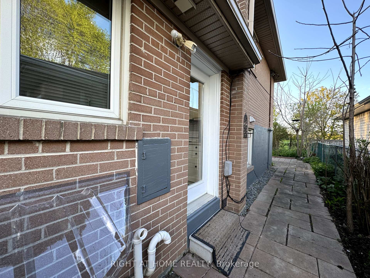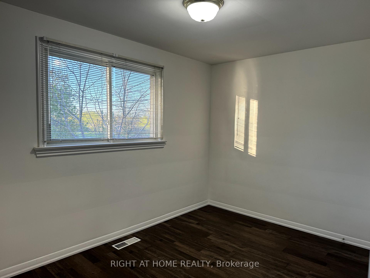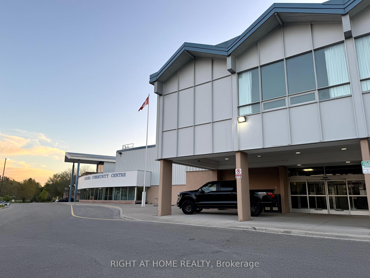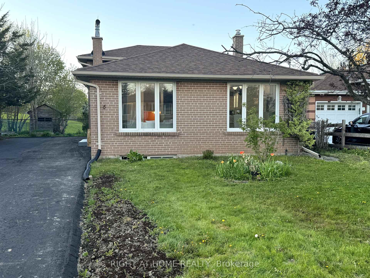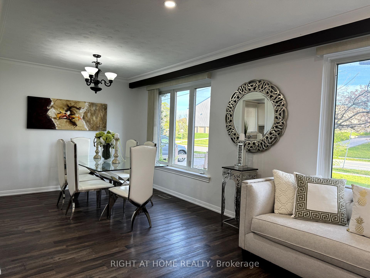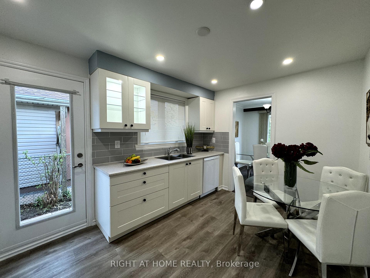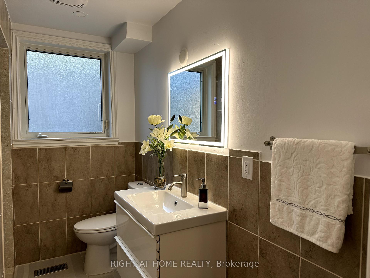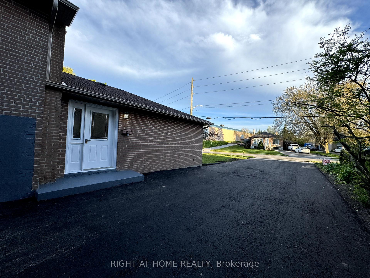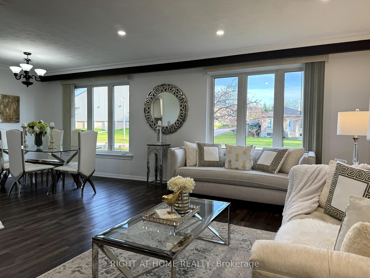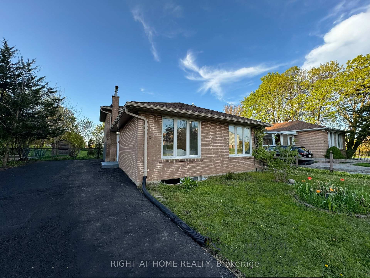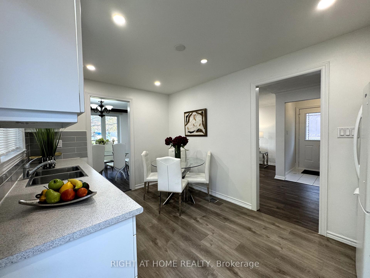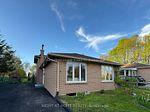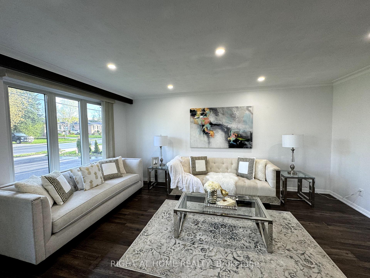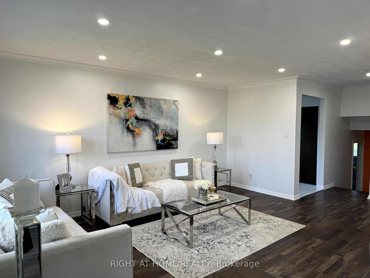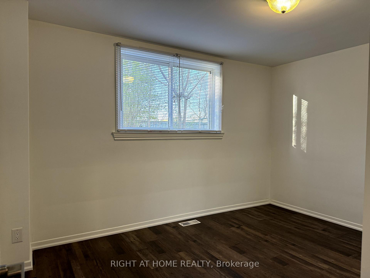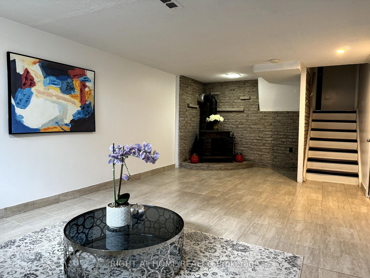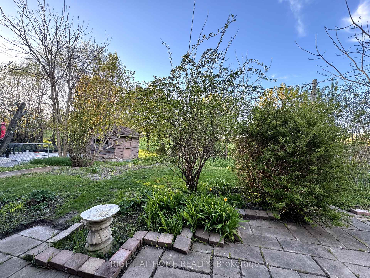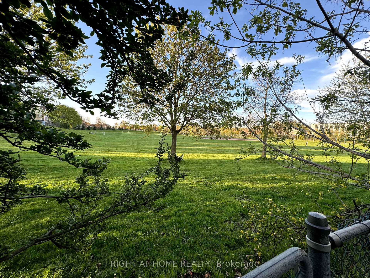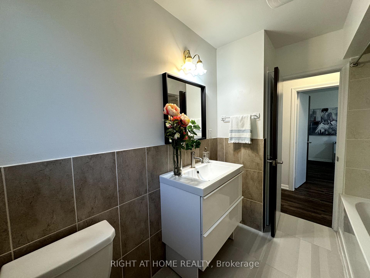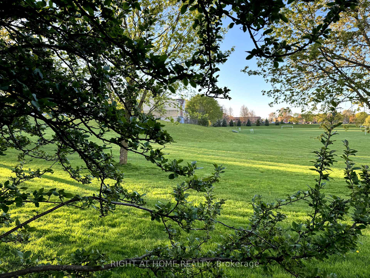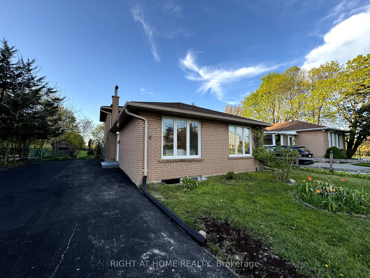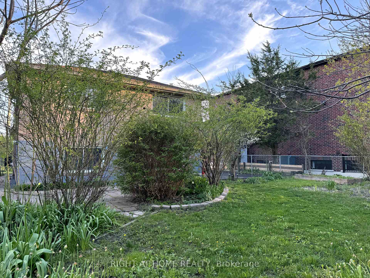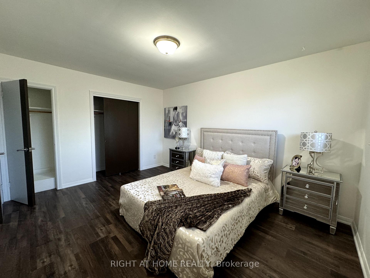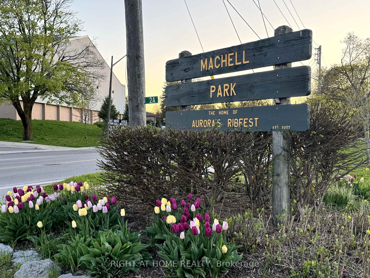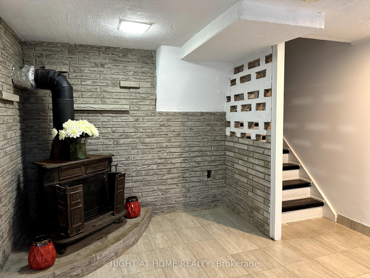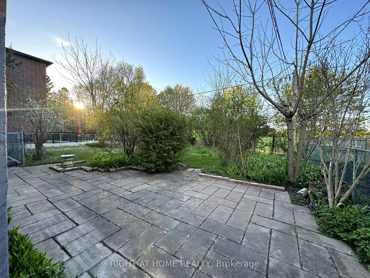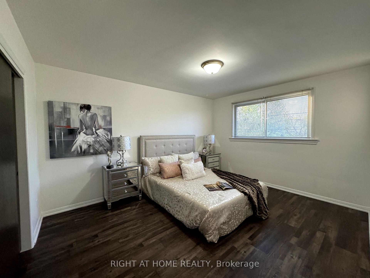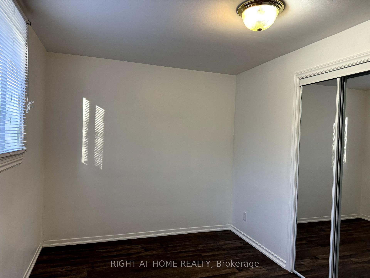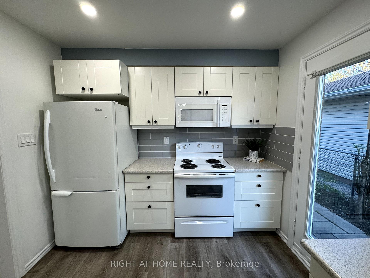$1,155,000
Available - For Sale
Listing ID: N10419375
4 Aurora Heights Dr , Aurora, L4G 2W4, Ontario
| "Great location in the heart of Aurora! This backsplit 4 home is steps to Yonge St and has been newly renovated and updated. Features include PVC laminate flooring throughout, ceramic tile in the finished basement, new cabinets with a backsplash, a side door, crown plaster moulding, and direct gate access to Machell Park. The home is exceptionally bright with excellent potential for rental income. Close to all amenities: shopping, schools, transit, and the community center. Impressive 8-car driveway and much more. Attention builders: this is a great opportunity to rebuild!" |
| Extras: Driveway Asphalt* Painted*Change All Door Casing and Hangers 2024, Full Kitchen Renovation*PVC Laminate Flooring Through out * Add New Shower& All Toilet Changed 2022* New Bath tub& Central Air 2021,Finished Lower Level With Ceramics 2018 |
| Price | $1,155,000 |
| Taxes: | $4376.99 |
| Address: | 4 Aurora Heights Dr , Aurora, L4G 2W4, Ontario |
| Lot Size: | 55.00 x 110.00 (Feet) |
| Directions/Cross Streets: | Yonge St / Aurora Heights |
| Rooms: | 7 |
| Rooms +: | 1 |
| Bedrooms: | 4 |
| Bedrooms +: | |
| Kitchens: | 1 |
| Family Room: | N |
| Basement: | Finished |
| Property Type: | Detached |
| Style: | Backsplit 4 |
| Exterior: | Brick |
| Garage Type: | None |
| (Parking/)Drive: | Available |
| Drive Parking Spaces: | 8 |
| Pool: | None |
| Other Structures: | Garden Shed |
| Property Features: | Fenced Yard, Library, Park, Public Transit, Rec Centre, School |
| Fireplace/Stove: | N |
| Heat Source: | Gas |
| Heat Type: | Forced Air |
| Central Air Conditioning: | Central Air |
| Sewers: | Sewers |
| Water: | Municipal |
$
%
Years
This calculator is for demonstration purposes only. Always consult a professional
financial advisor before making personal financial decisions.
| Although the information displayed is believed to be accurate, no warranties or representations are made of any kind. |
| RIGHT AT HOME REALTY |
|
|

Dir:
1-866-382-2968
Bus:
416-548-7854
Fax:
416-981-7184
| Virtual Tour | Book Showing | Email a Friend |
Jump To:
At a Glance:
| Type: | Freehold - Detached |
| Area: | York |
| Municipality: | Aurora |
| Neighbourhood: | Aurora Heights |
| Style: | Backsplit 4 |
| Lot Size: | 55.00 x 110.00(Feet) |
| Tax: | $4,376.99 |
| Beds: | 4 |
| Baths: | 2 |
| Fireplace: | N |
| Pool: | None |
Locatin Map:
Payment Calculator:
- Color Examples
- Green
- Black and Gold
- Dark Navy Blue And Gold
- Cyan
- Black
- Purple
- Gray
- Blue and Black
- Orange and Black
- Red
- Magenta
- Gold
- Device Examples

