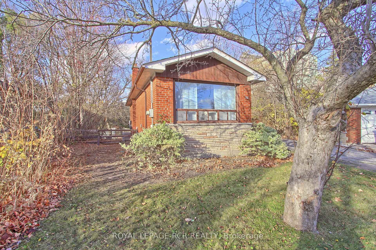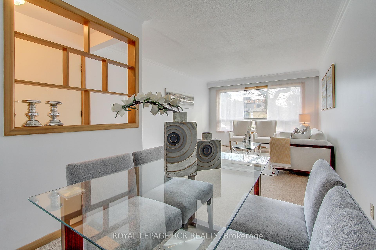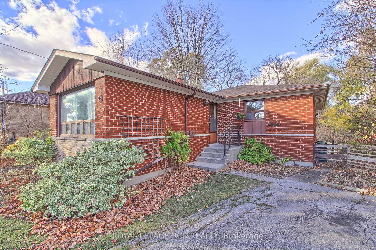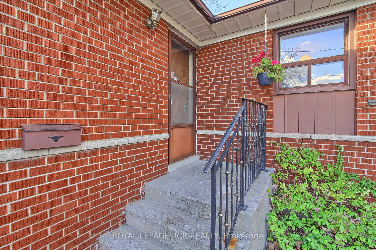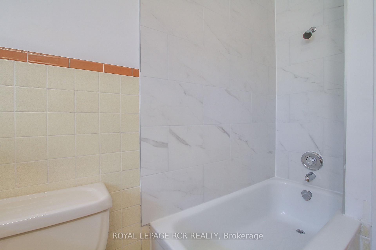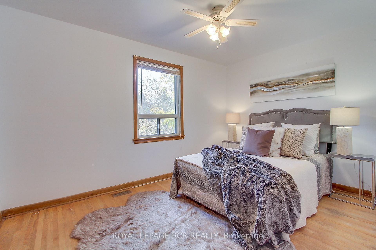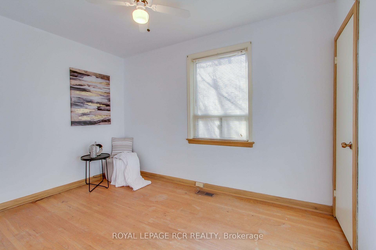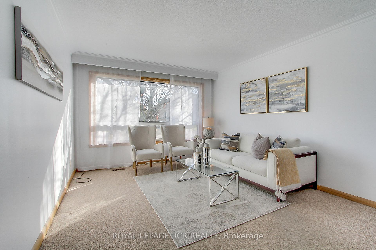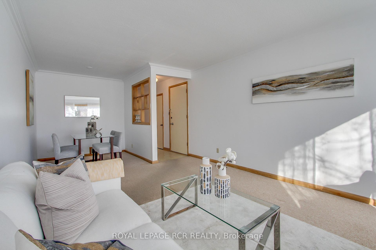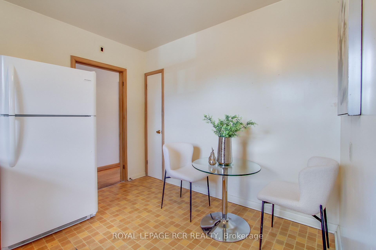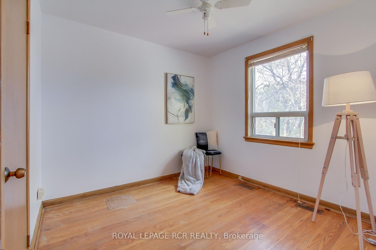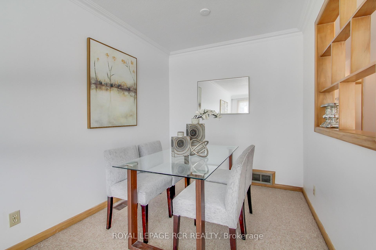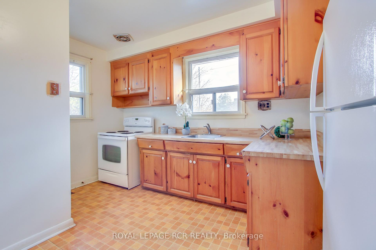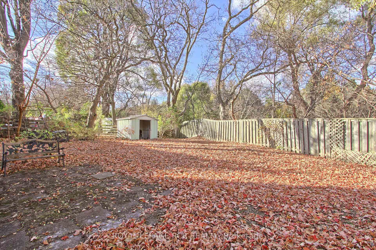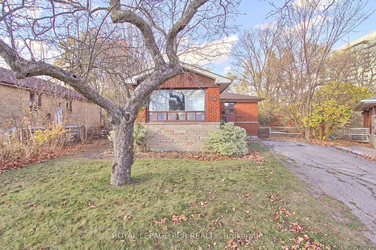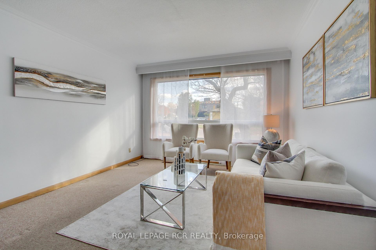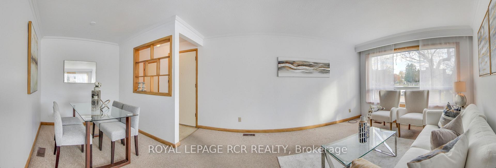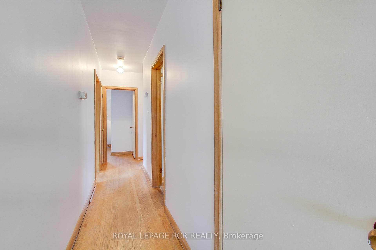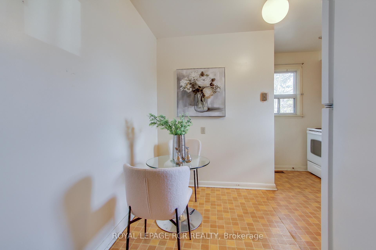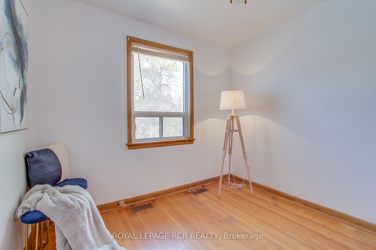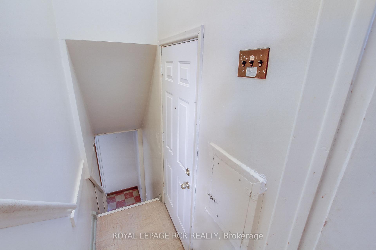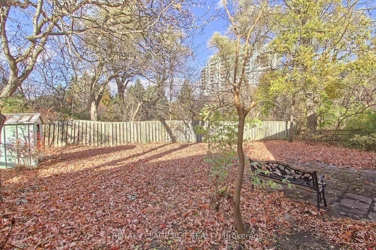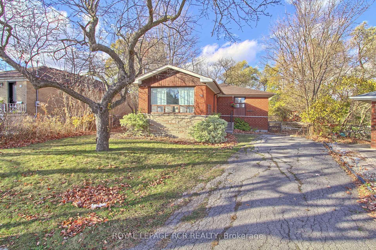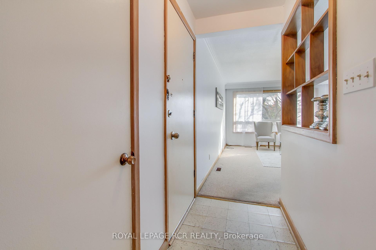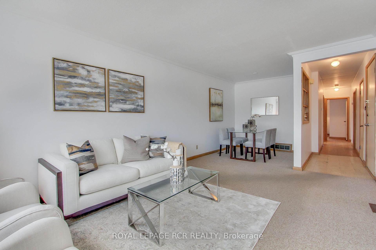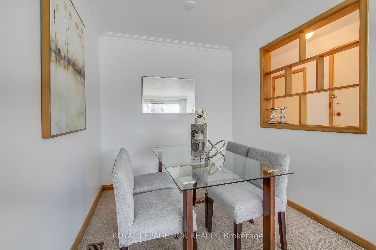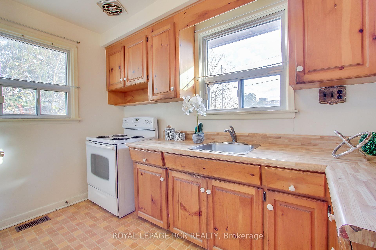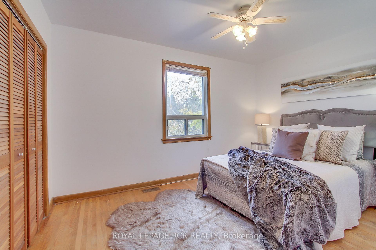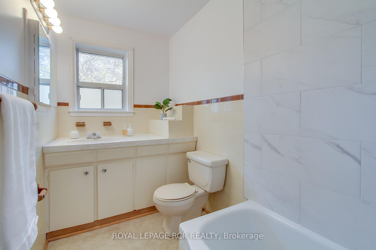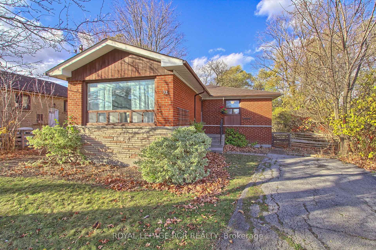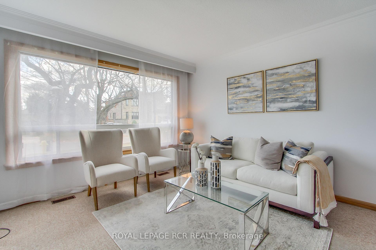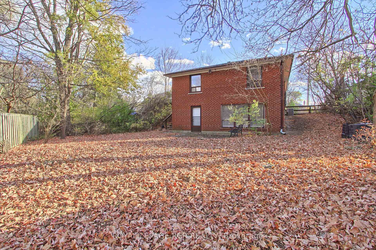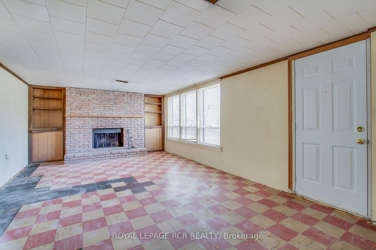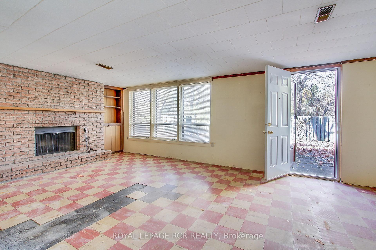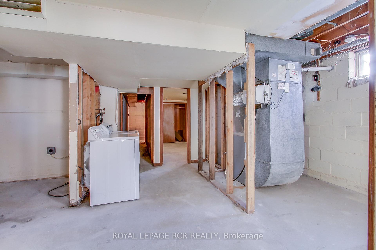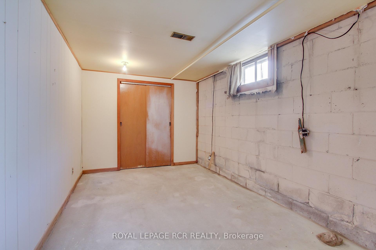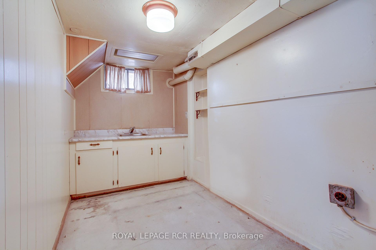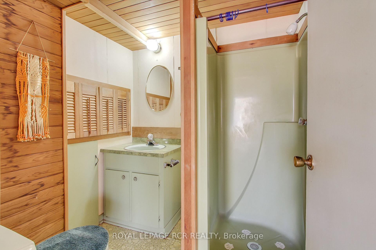$799,000
Available - For Sale
Listing ID: E10417826
32 Graylee Ave , Toronto, M1J 1M6, Ontario
| Fantastic opportunity to enter Toronto real estate market. Charming Detached Bungalow with original decor was home for many years to only one owner. Your opportunity to decorate your lifestyle of choice. Is great for 1st time buyer or investment property, offers endless possibility! Over 1000sq ft, not incl basement, on a large premium lot. Backing onto green space. Quiet Cul De Sac. The Main Floor Features A Large Living/ Dining Room with A Massive Window For An Abundance Of Natural Light and Three Spacious Bedrooms . Basement has Family/Rec Room w/ fireplace, Kitchenet, 2 Additional Bedrooms, 1 bathroom and A Walk-Out To Large Backyard. Separate entrance to the basement on the side of the house is perfect for rental or multi-generational living . The Laundry Is Located In A Convenient Shared Space Of The Basement . |
| Extras: Great Location Close To All Amenities: Parks, Shopping, TTC, Hospital, Place Of Worship And A Lot More! One Direct Bus To Scarborough Town Centre And Kennedy Subway. |
| Price | $799,000 |
| Taxes: | $3948.00 |
| Address: | 32 Graylee Ave , Toronto, M1J 1M6, Ontario |
| Lot Size: | 40.67 x 108.91 (Feet) |
| Directions/Cross Streets: | Eglington E. / Brimley Rd. |
| Rooms: | 6 |
| Rooms +: | 3 |
| Bedrooms: | 3 |
| Bedrooms +: | 2 |
| Kitchens: | 1 |
| Kitchens +: | 1 |
| Family Room: | Y |
| Basement: | Fin W/O |
| Property Type: | Detached |
| Style: | Bungalow |
| Exterior: | Brick |
| Garage Type: | None |
| (Parking/)Drive: | Private |
| Drive Parking Spaces: | 2 |
| Pool: | None |
| Fireplace/Stove: | Y |
| Heat Source: | Gas |
| Heat Type: | Forced Air |
| Central Air Conditioning: | Central Air |
| Laundry Level: | Lower |
| Sewers: | Sewers |
| Water: | Municipal |
$
%
Years
This calculator is for demonstration purposes only. Always consult a professional
financial advisor before making personal financial decisions.
| Although the information displayed is believed to be accurate, no warranties or representations are made of any kind. |
| ROYAL LEPAGE RCR REALTY |
|
|

Dir:
1-866-382-2968
Bus:
416-548-7854
Fax:
416-981-7184
| Virtual Tour | Book Showing | Email a Friend |
Jump To:
At a Glance:
| Type: | Freehold - Detached |
| Area: | Toronto |
| Municipality: | Toronto |
| Neighbourhood: | Eglinton East |
| Style: | Bungalow |
| Lot Size: | 40.67 x 108.91(Feet) |
| Tax: | $3,948 |
| Beds: | 3+2 |
| Baths: | 2 |
| Fireplace: | Y |
| Pool: | None |
Locatin Map:
Payment Calculator:
- Color Examples
- Green
- Black and Gold
- Dark Navy Blue And Gold
- Cyan
- Black
- Purple
- Gray
- Blue and Black
- Orange and Black
- Red
- Magenta
- Gold
- Device Examples


