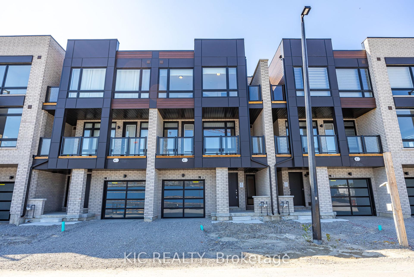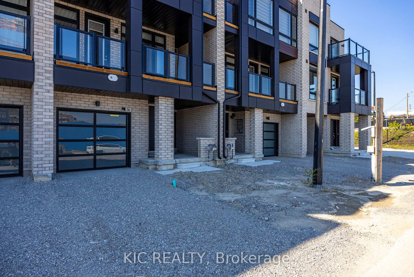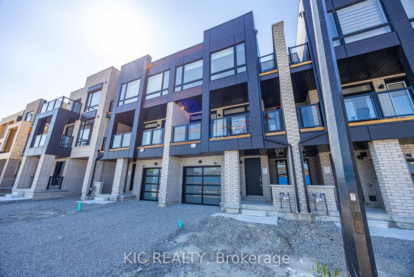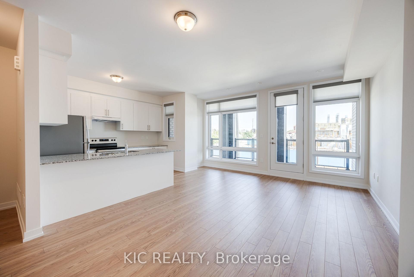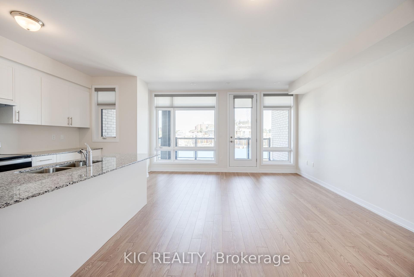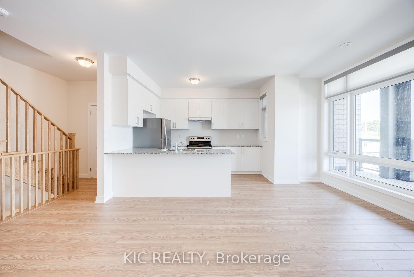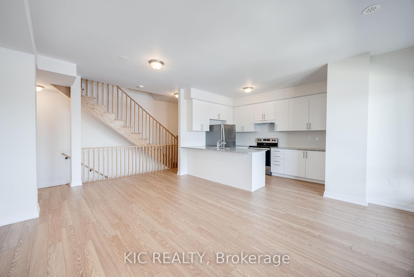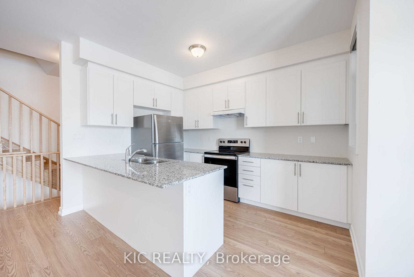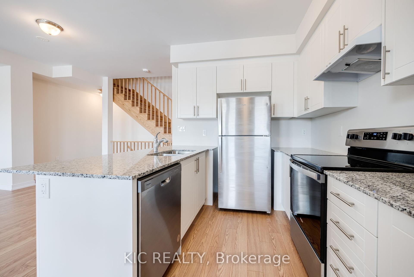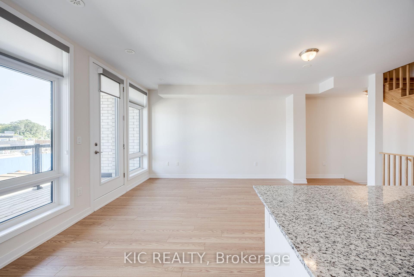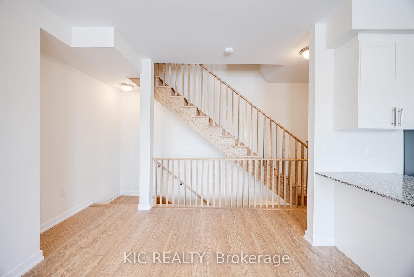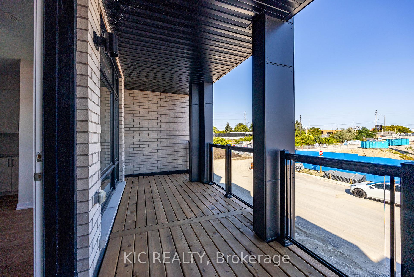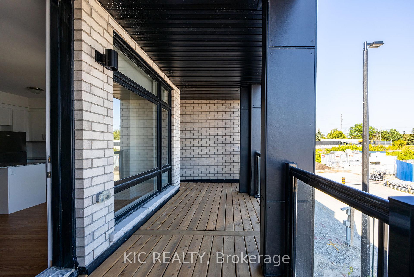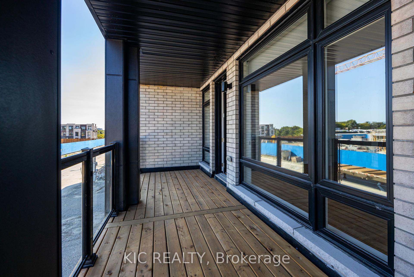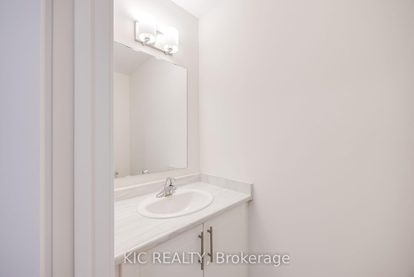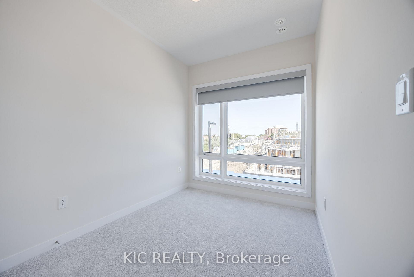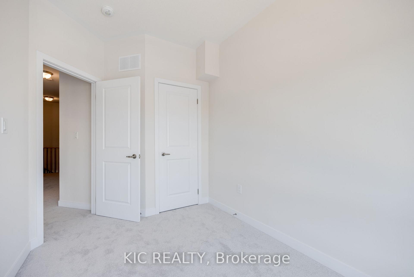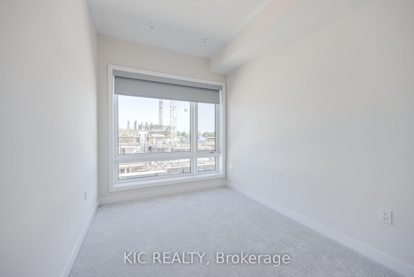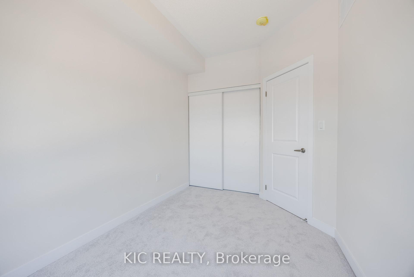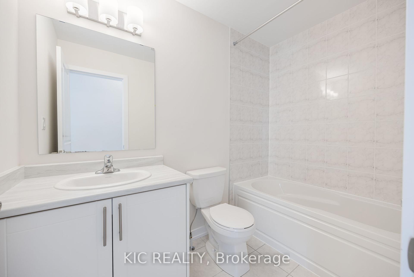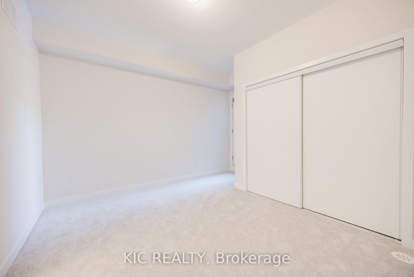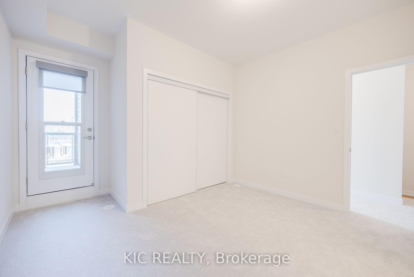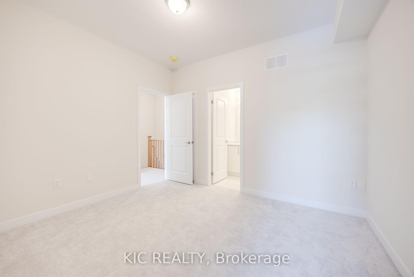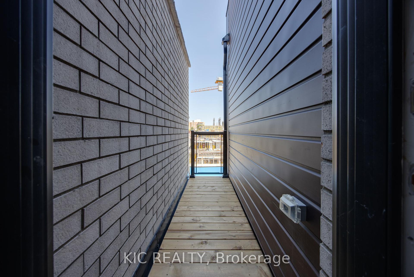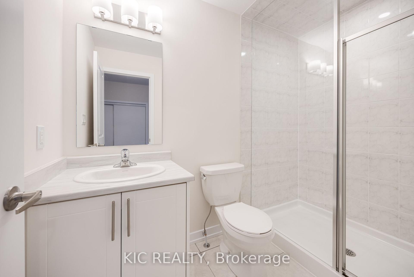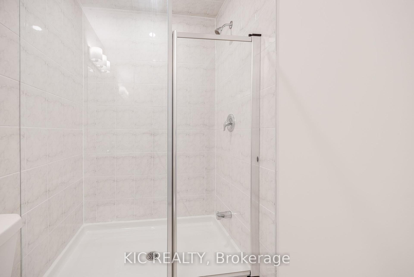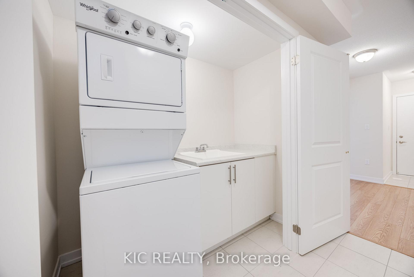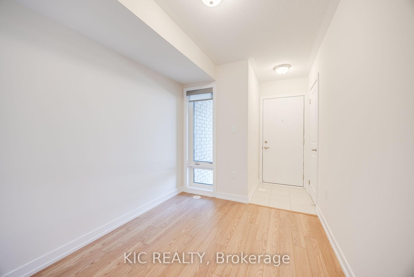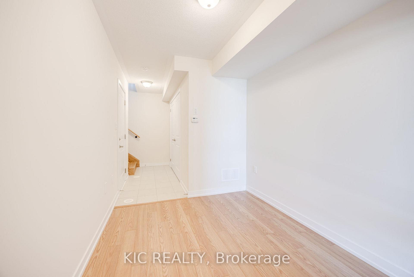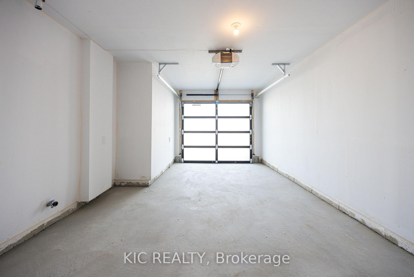$999,000
Available - For Sale
Listing ID: N9768008
56 DANDARA Gate , Vaughan, L4L 1V8, Ontario
| BUILT & READY TO MOVE IN!! This brand new, modern three-storey townhome in the desirable city of Vaughan offers a perfect blend of luxury and convenience. The home boasts three spacious bedrooms and three bathrooms. The open-concept kitchen, dining, and living room areas create an inviting space for both daily life and entertaining. The kitchen features sleek granite countertops and high-end stainless steel appliances, perfect for culinary enthusiasts. The main floor extends to a large balcony, providing an outdoor retreat for relaxation or hosting guests. The primary bedroom is a private oasis, complete with an ensuite bathroom, offering a serene space to unwind. Located close to Highways 407 and 400, this townhome provides easy access to major routes, making commuting a breeze. With its modern amenities, elegant design, and prime location, this home in Vaughan is an exceptional opportunity for those seeking both style and convenience. BUILT & READY TO MOVE IN!! This brand new, modern three-storey townhome in the desirable city of Vaughan offers a perfect blend of luxury and convenience. The home boasts three spacious bedrooms and three bathrooms, thoughtfully designed for contemporary living. The open-concept kitchen, dining, and living room areas create an inviting space for both daily life and entertaining. The kitchen features sleek granite countertops and high-end stainless steel appliances, perfect for culinary enthusiasts. The main floor extends to a large balcony, providing an outdoor retreat for relaxation or hosting guests. The primary bedroom is a private oasis, complete with an ensuite bathroom, offering a serene space to unwind. Located close to Highways 407 and 400, this townhome provides easy access to major routes, making commuting a breeze. With its modern amenities, elegant design, and prime location, this home in Vaughan is an exceptional opportunity for those seeking both style and convenience. *POTL fees to be updated once received* |
| Price | $999,000 |
| Taxes: | $0.00 |
| Address: | 56 DANDARA Gate , Vaughan, L4L 1V8, Ontario |
| Directions/Cross Streets: | STEELES AVE. W. & ISLINGTON AVE. |
| Rooms: | 8 |
| Bedrooms: | 3 |
| Bedrooms +: | |
| Kitchens: | 1 |
| Family Room: | N |
| Basement: | Unfinished |
| Property Type: | Att/Row/Twnhouse |
| Style: | 3-Storey |
| Exterior: | Brick, Concrete |
| Garage Type: | Attached |
| (Parking/)Drive: | Private |
| Drive Parking Spaces: | 1 |
| Pool: | None |
| Fireplace/Stove: | N |
| Heat Source: | Gas |
| Heat Type: | Forced Air |
| Central Air Conditioning: | Central Air |
| Sewers: | Sewers |
| Water: | Municipal |
$
%
Years
This calculator is for demonstration purposes only. Always consult a professional
financial advisor before making personal financial decisions.
| Although the information displayed is believed to be accurate, no warranties or representations are made of any kind. |
| KIC REALTY |
|
|

Dir:
1-866-382-2968
Bus:
416-548-7854
Fax:
416-981-7184
| Virtual Tour | Book Showing | Email a Friend |
Jump To:
At a Glance:
| Type: | Freehold - Att/Row/Twnhouse |
| Area: | York |
| Municipality: | Vaughan |
| Neighbourhood: | Steeles West Industrial |
| Style: | 3-Storey |
| Beds: | 3 |
| Baths: | 3 |
| Fireplace: | N |
| Pool: | None |
Locatin Map:
Payment Calculator:
- Color Examples
- Green
- Black and Gold
- Dark Navy Blue And Gold
- Cyan
- Black
- Purple
- Gray
- Blue and Black
- Orange and Black
- Red
- Magenta
- Gold
- Device Examples

