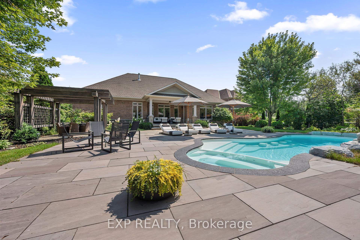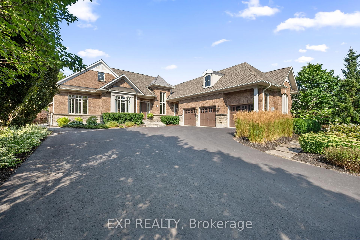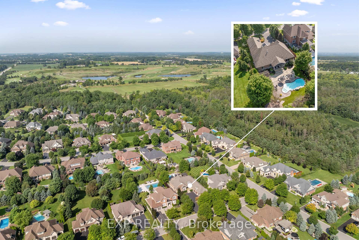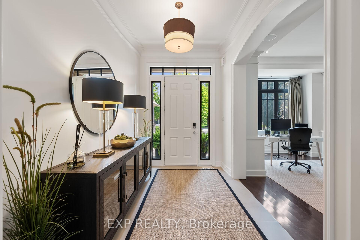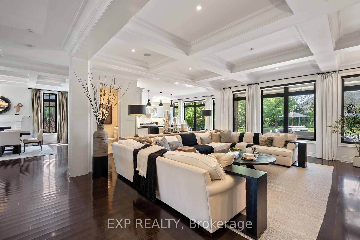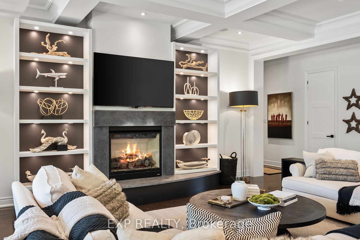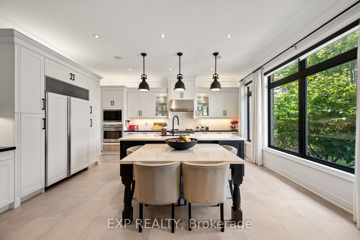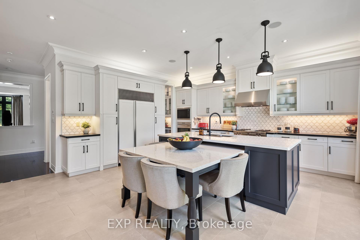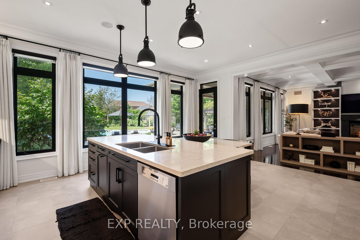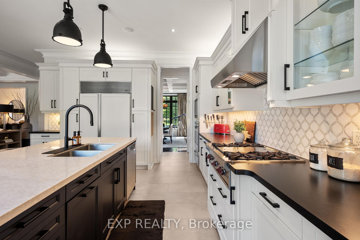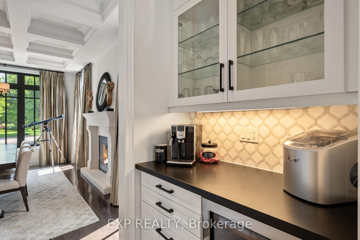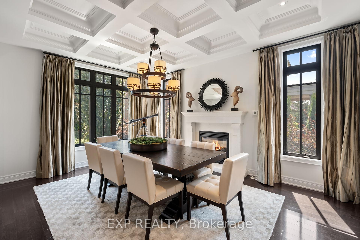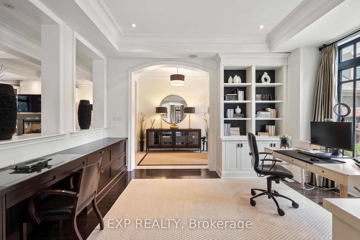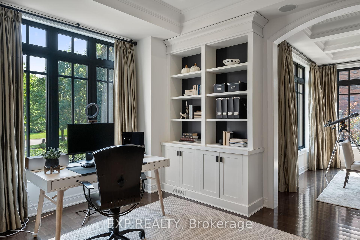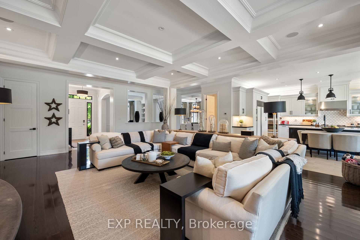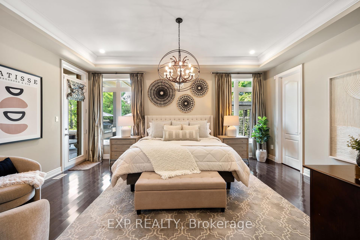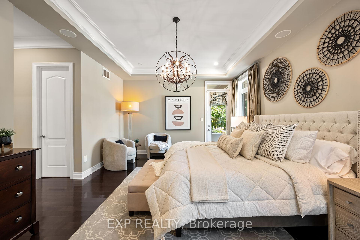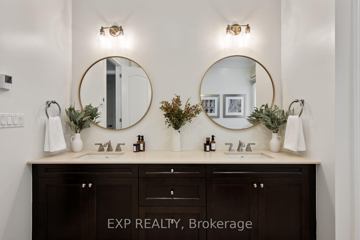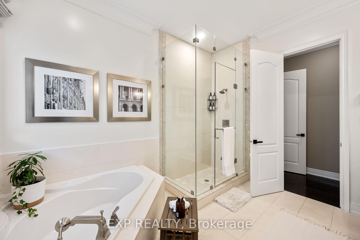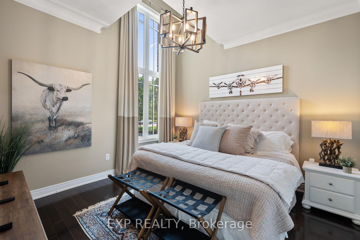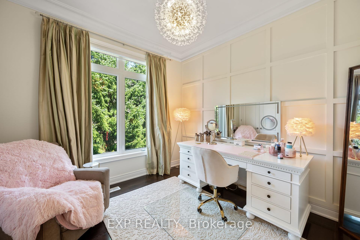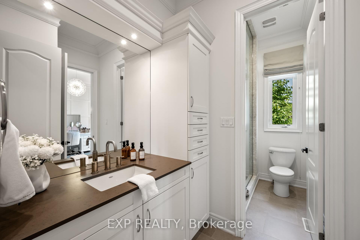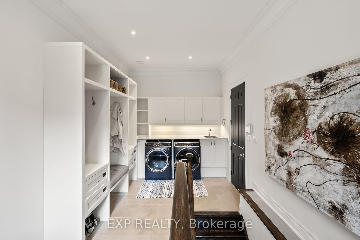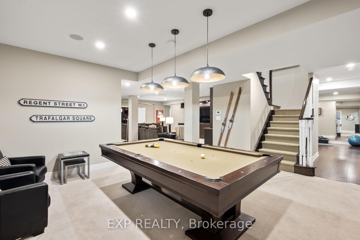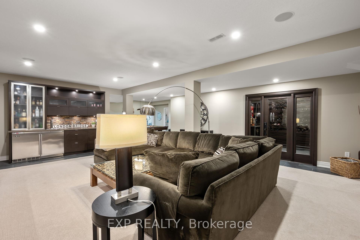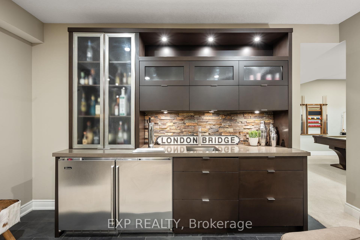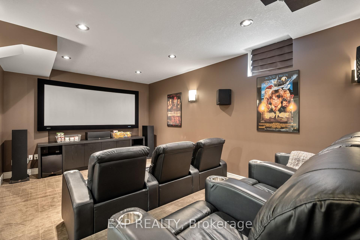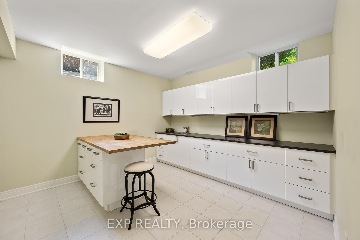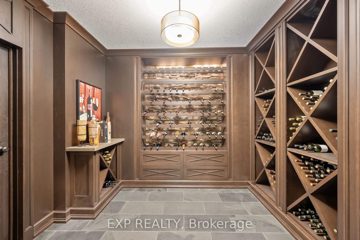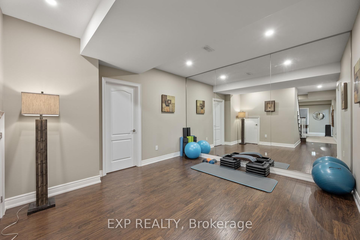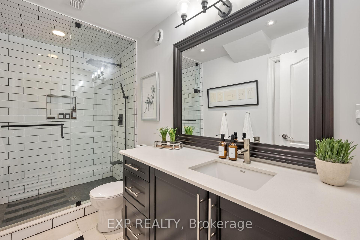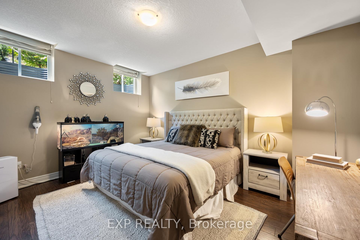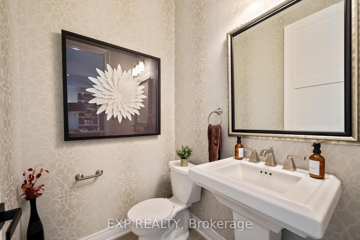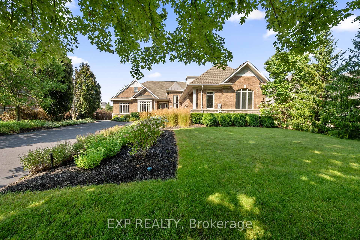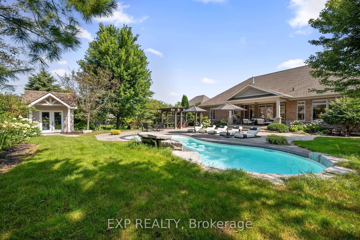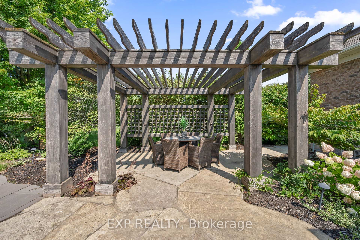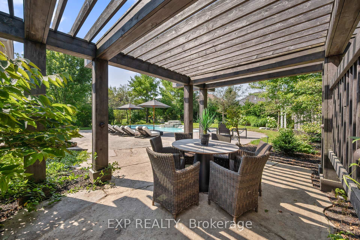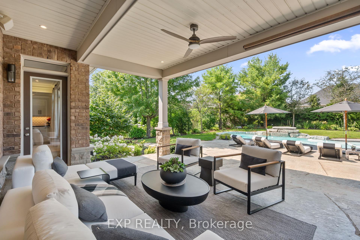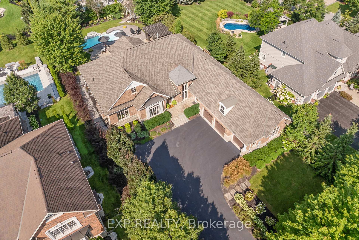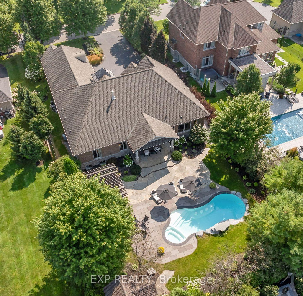$2,649,900
Available - For Sale
Listing ID: N9364721
53 Country Club Cres , Uxbridge, L9P 0B8, Ontario
| Experience Luxury In This Stunning Wyndance Estates Home. Showcasing Extraordinary Craftsmanship, This 3 + 1 Bedroom Residence Offers A 3-Car Garage And Primary Suite With A Walk-Out To A Professionally Landscaped Backyard Oasis. With Over 6,000 Sq Ft Of Living Space, Enjoy 10 Ft Coffered Ceilings, Built-In Speakers, Multiple Gas Fireplaces, A Wet Bar, Craft Room, Rec Room, Exercise Room, Theater, And A Spacious Wine Cellar With Private Back Room. The Dining And Living Rooms Boast Unparalleled Elegance And Sophistication. The Gourmet Chefs Kitchen Features A Large Island, Coffee Bar With Beverage Cooler, Pantry And Top-Of-The-Line Appliances, A True Culinary Masterpiece. Outside, Relish In Your Own, Year-Round Luxury Resort With A Saltwater Inground Pool Designed With Built-In Seating & Spill Over Hot Tub. This Prominent Community Has A Park With Spectacular Views Of The Fountains, Walking Trails, Tennis, Basketball, Pickleball Courts And A Platinum Club Link Membership To The Wyndance Golf Club. |
| Extras: Saltwater Pool + Hot Tub ('22), Natural Gas Fire Pit Hook-Up ('22), White Fridge, Gas Range, B/I Fridge, B/I Ovens (2), B/I Microwave, All Elfs, All W/C, Media Rm - All Equip, Outdoor Pool & Hot Tub Accessories, Gym Equipment, Tv Brackets. |
| Price | $2,649,900 |
| Taxes: | $11863.43 |
| Address: | 53 Country Club Cres , Uxbridge, L9P 0B8, Ontario |
| Lot Size: | 85.30 x 200.13 (Feet) |
| Acreage: | < .50 |
| Directions/Cross Streets: | Brock Rd & Goodwood Rd |
| Rooms: | 8 |
| Rooms +: | 7 |
| Bedrooms: | 3 |
| Bedrooms +: | 1 |
| Kitchens: | 1 |
| Family Room: | Y |
| Basement: | Finished, Sep Entrance |
| Approximatly Age: | 6-15 |
| Property Type: | Detached |
| Style: | Bungalow |
| Exterior: | Brick, Stone |
| Garage Type: | Attached |
| (Parking/)Drive: | Private |
| Drive Parking Spaces: | 6 |
| Pool: | Inground |
| Other Structures: | Garden Shed |
| Approximatly Age: | 6-15 |
| Approximatly Square Footage: | 3000-3500 |
| Property Features: | Fenced Yard, Golf, Lake/Pond, Park, School |
| Fireplace/Stove: | Y |
| Heat Source: | Gas |
| Heat Type: | Forced Air |
| Central Air Conditioning: | Central Air |
| Laundry Level: | Main |
| Sewers: | Other |
| Water: | Well |
| Water Supply Types: | Comm Well |
| Utilities-Cable: | Y |
| Utilities-Hydro: | Y |
| Utilities-Gas: | Y |
$
%
Years
This calculator is for demonstration purposes only. Always consult a professional
financial advisor before making personal financial decisions.
| Although the information displayed is believed to be accurate, no warranties or representations are made of any kind. |
| EXP REALTY |
|
|

Dir:
1-866-382-2968
Bus:
416-548-7854
Fax:
416-981-7184
| Virtual Tour | Book Showing | Email a Friend |
Jump To:
At a Glance:
| Type: | Freehold - Detached |
| Area: | Durham |
| Municipality: | Uxbridge |
| Neighbourhood: | Uxbridge |
| Style: | Bungalow |
| Lot Size: | 85.30 x 200.13(Feet) |
| Approximate Age: | 6-15 |
| Tax: | $11,863.43 |
| Beds: | 3+1 |
| Baths: | 4 |
| Fireplace: | Y |
| Pool: | Inground |
Locatin Map:
Payment Calculator:
- Color Examples
- Green
- Black and Gold
- Dark Navy Blue And Gold
- Cyan
- Black
- Purple
- Gray
- Blue and Black
- Orange and Black
- Red
- Magenta
- Gold
- Device Examples

