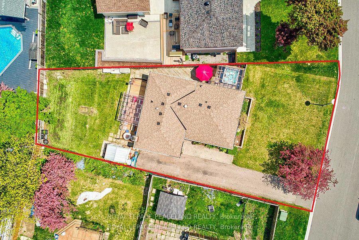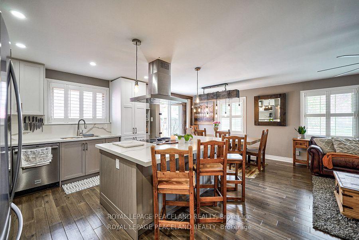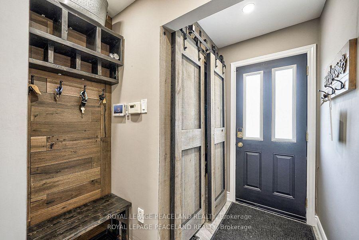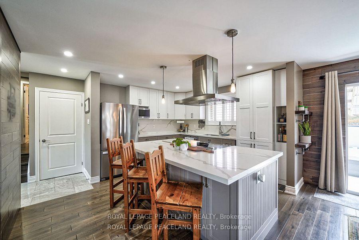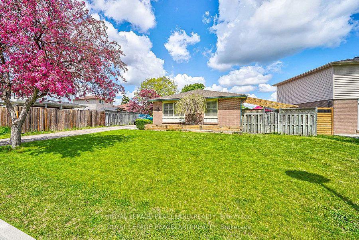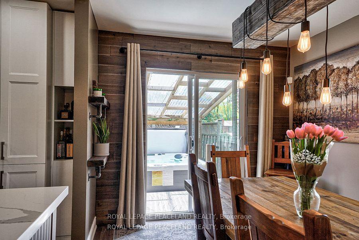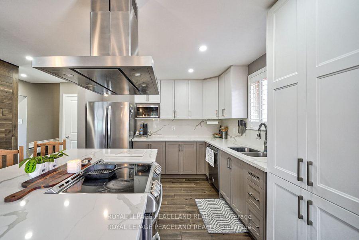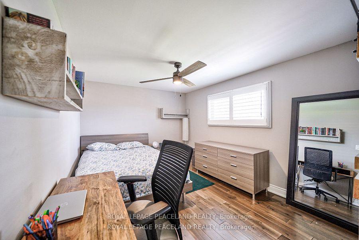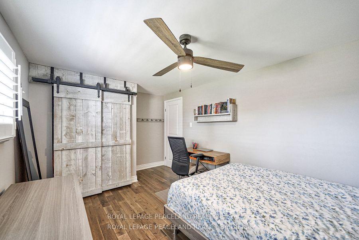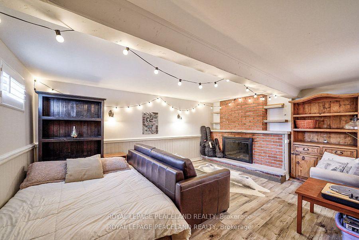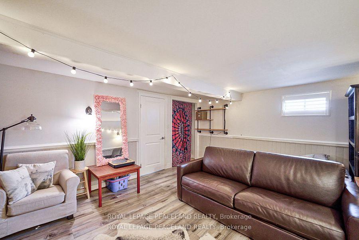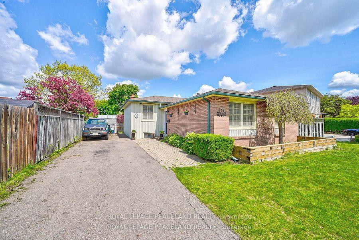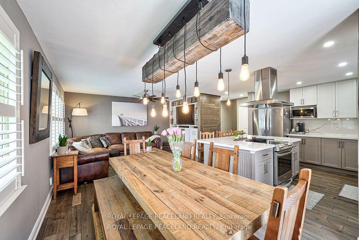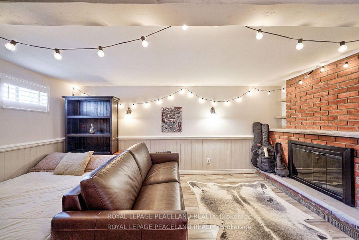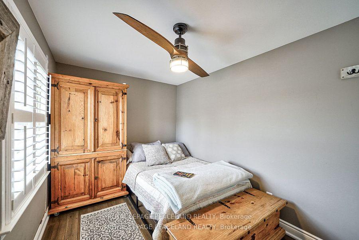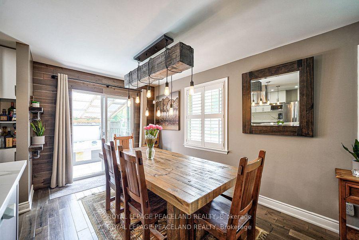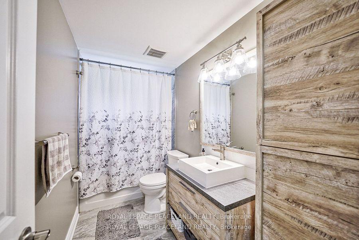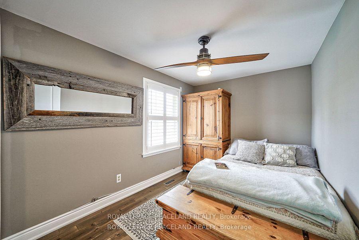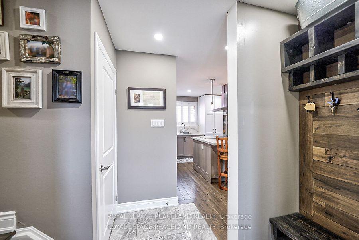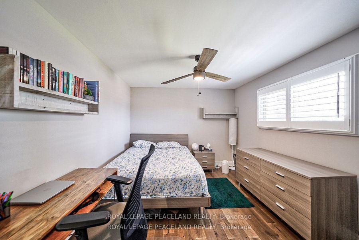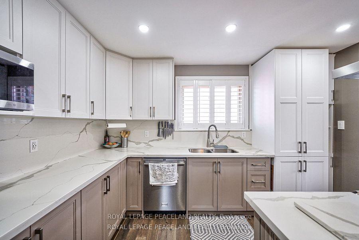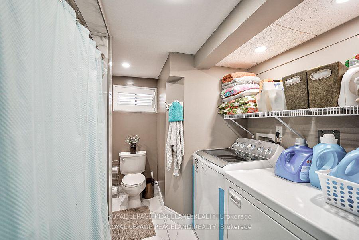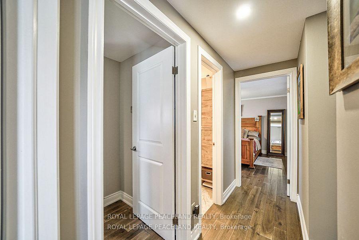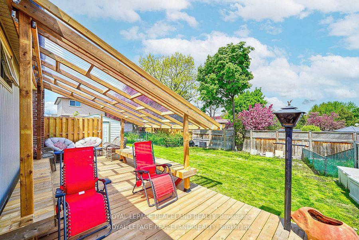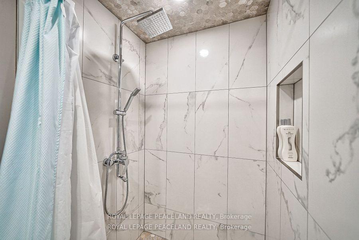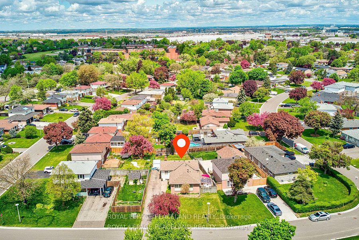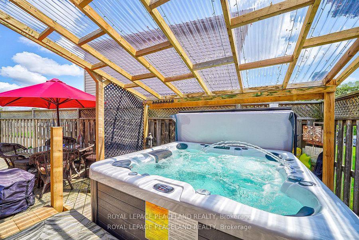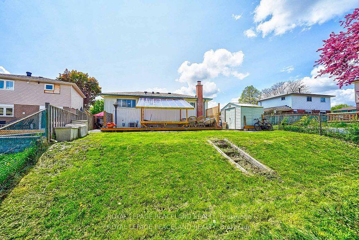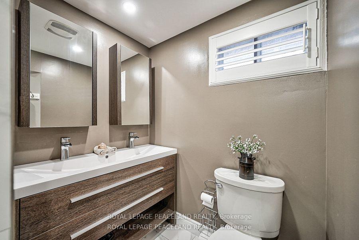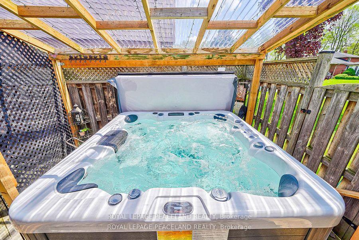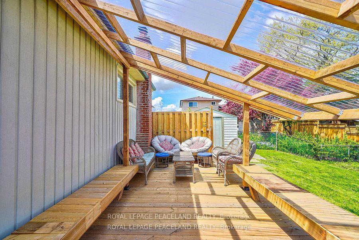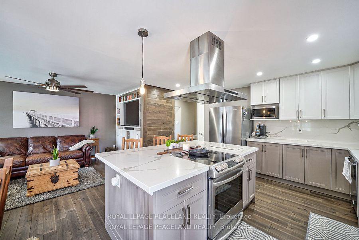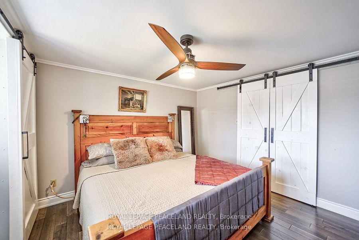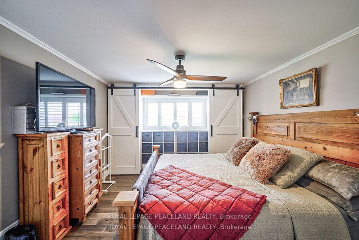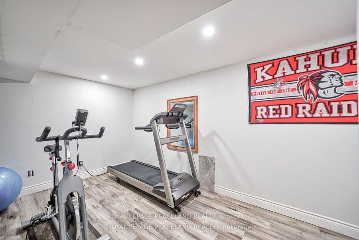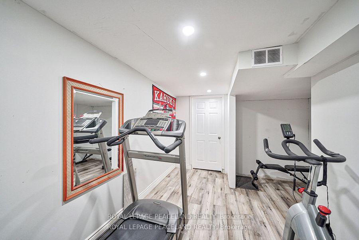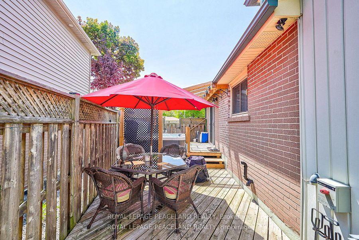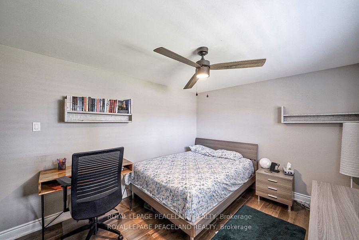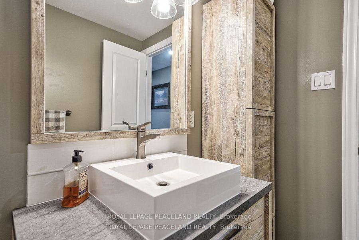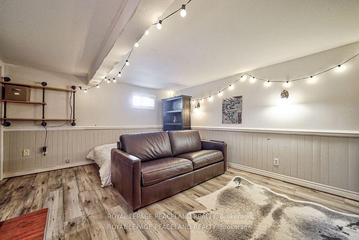$799,000
Available - For Sale
Listing ID: W9770239
5 Elrose Rd , Brampton, L6T 2C1, Ontario
| Here Is A Great Opportunity To Secure This Beautiful 3 Level Backsplit Home In Desirable "E" Section! Situated On A *Premium 64'x115' Lot With An Extended Driveway With No Sidewalk. Featuring An Open Concept Main Floor With Hardwood Floors And Custom Kitchen Including Quartz Counters, A Centre Island & Customized Pantry. Walk Out To Custom Deck & Enjoy The Top-Of-The-Line *Glacier Bay 57 Jets 7 Person *Hot Tub, Seamless Indoor-Outdoor Living, Ideal Home For Entertainers Or Those Who Simply Want To Relax & Retire! Upper Level Boasts 3 Large Bdrms & 4 Pc Bath. The Master Includes Double Closets, Custom Trim And Barn Doors Throughout. Renovated Washrooms (2022), Finished Basement With A Fireplace & 4Pc Bath, Ideal For In Laws, Nanny Living Quarters. The Basement Workshop Can Be Transformed Into A 2nd Kitchen, Office, Gym, Or Bedroom. No Disappointments! Loaded With Upgrades & Conveniently Located Next To Bramalea City Centre, Public Transit, Schools, Shops & Rec Centre! This Home Is A Sound Investment That Won't Last Long! *See Virtual Tour* |
| Extras: S/S Fridge, Stove, Dishwasher, Washer/Dryer, All ELFs & Window Coverings, *(Negotiable) Glacier Bay *57 Jet *7 Person Hot Tub (Negotiable) , 200 Amp Electrical Panel |
| Price | $799,000 |
| Taxes: | $4333.93 |
| Address: | 5 Elrose Rd , Brampton, L6T 2C1, Ontario |
| Lot Size: | 64.15 x 115.00 (Feet) |
| Directions/Cross Streets: | Clark/ Finchgate |
| Rooms: | 6 |
| Rooms +: | 3 |
| Bedrooms: | 3 |
| Bedrooms +: | 2 |
| Kitchens: | 1 |
| Family Room: | N |
| Basement: | Finished |
| Property Type: | Detached |
| Style: | Backsplit 3 |
| Exterior: | Brick, Vinyl Siding |
| Garage Type: | None |
| (Parking/)Drive: | Private |
| Drive Parking Spaces: | 6 |
| Pool: | None |
| Fireplace/Stove: | Y |
| Heat Source: | Gas |
| Heat Type: | Forced Air |
| Central Air Conditioning: | Central Air |
| Laundry Level: | Lower |
| Sewers: | Sewers |
| Water: | Municipal |
$
%
Years
This calculator is for demonstration purposes only. Always consult a professional
financial advisor before making personal financial decisions.
| Although the information displayed is believed to be accurate, no warranties or representations are made of any kind. |
| ROYAL LEPAGE PEACELAND REALTY |
|
|

Dir:
1-866-382-2968
Bus:
416-548-7854
Fax:
416-981-7184
| Virtual Tour | Book Showing | Email a Friend |
Jump To:
At a Glance:
| Type: | Freehold - Detached |
| Area: | Peel |
| Municipality: | Brampton |
| Neighbourhood: | Southgate |
| Style: | Backsplit 3 |
| Lot Size: | 64.15 x 115.00(Feet) |
| Tax: | $4,333.93 |
| Beds: | 3+2 |
| Baths: | 2 |
| Fireplace: | Y |
| Pool: | None |
Locatin Map:
Payment Calculator:
- Color Examples
- Green
- Black and Gold
- Dark Navy Blue And Gold
- Cyan
- Black
- Purple
- Gray
- Blue and Black
- Orange and Black
- Red
- Magenta
- Gold
- Device Examples

