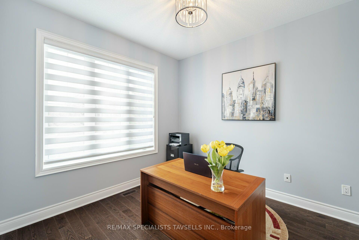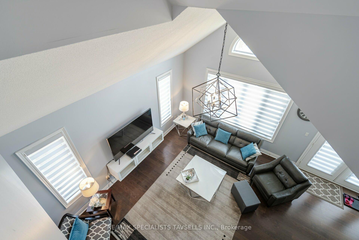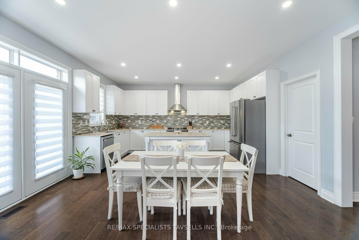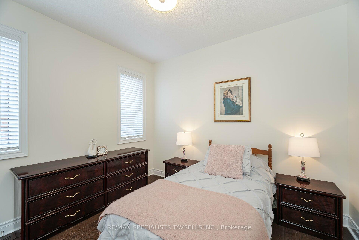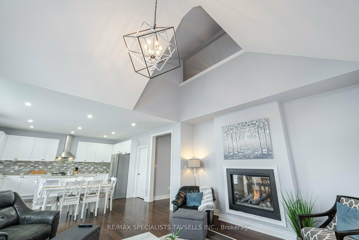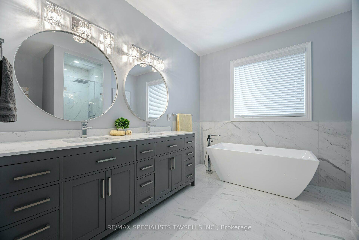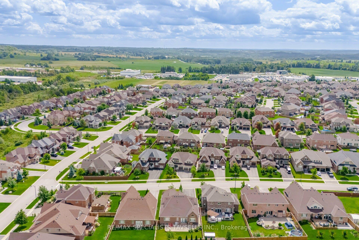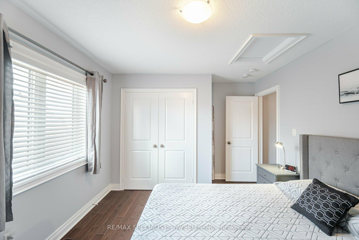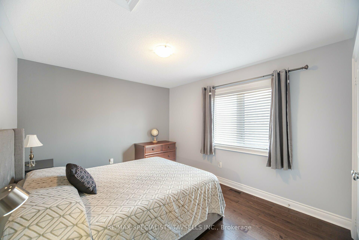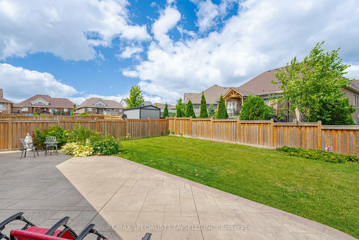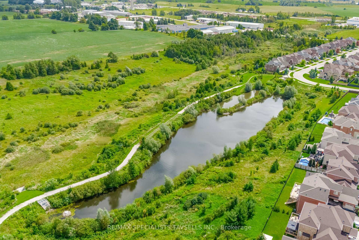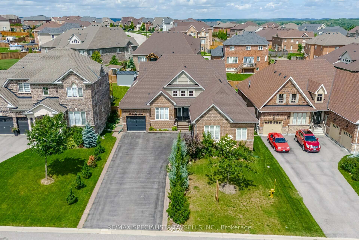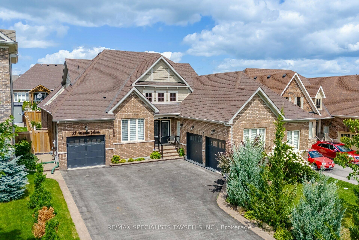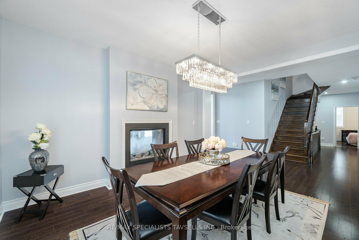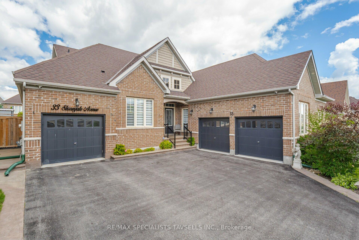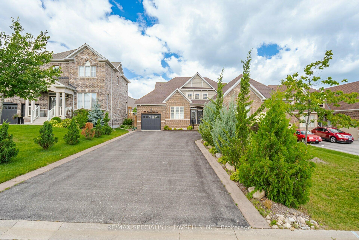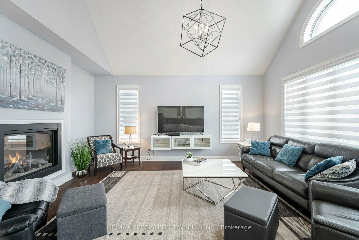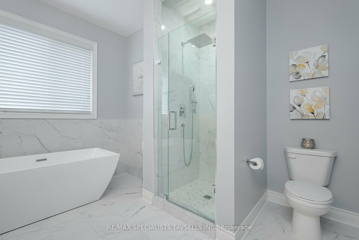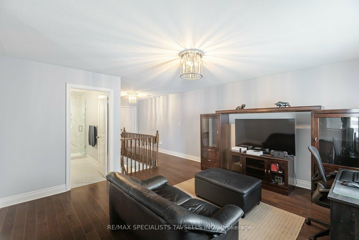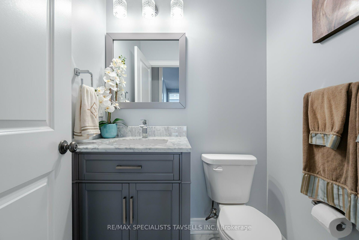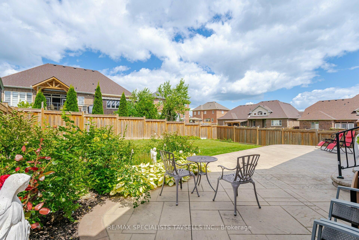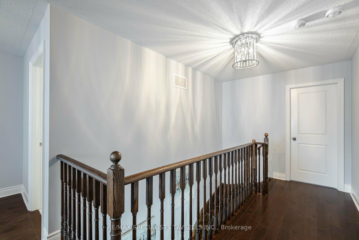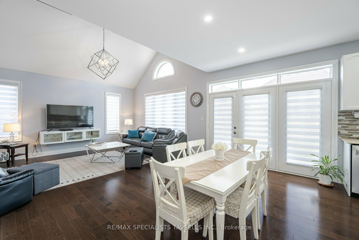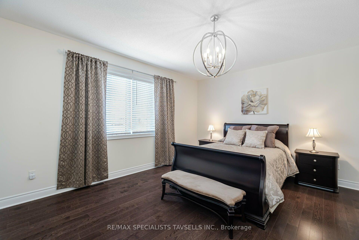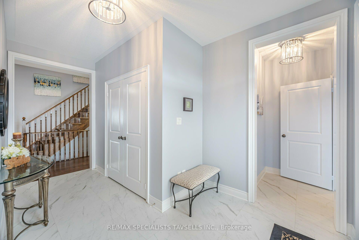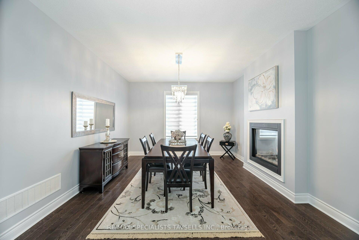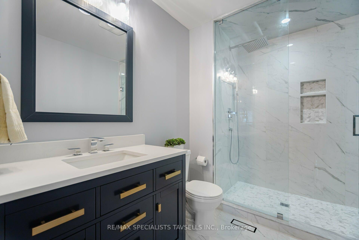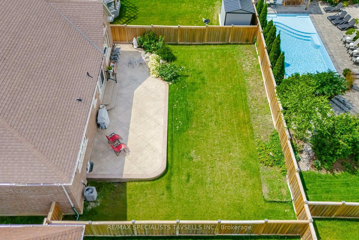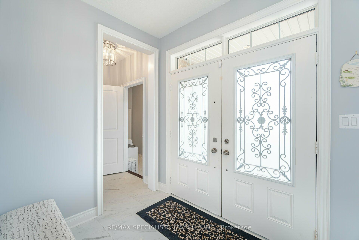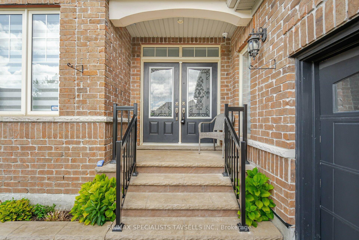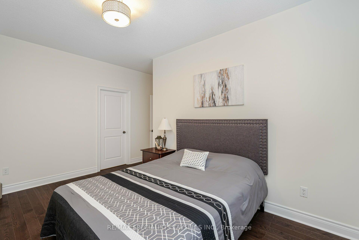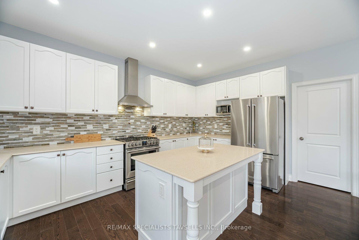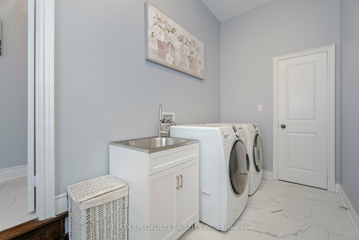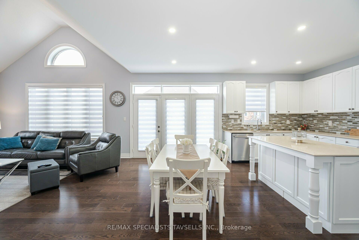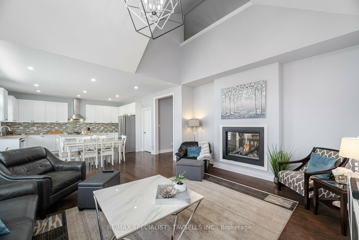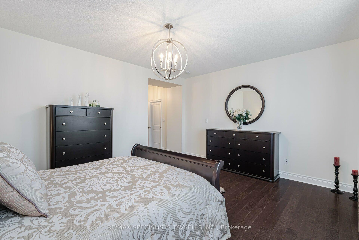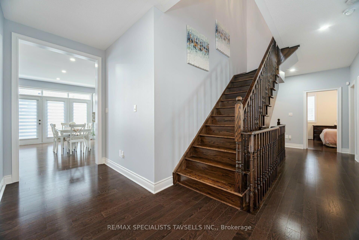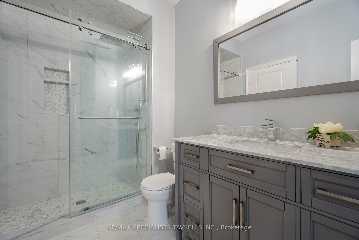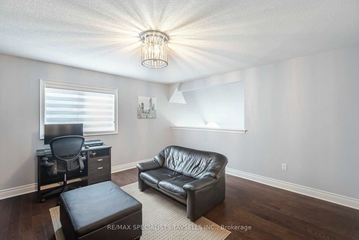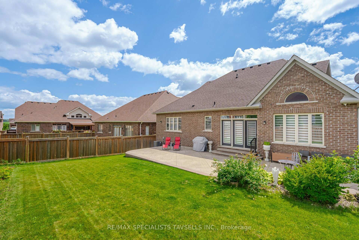$1,749,900
Available - For Sale
Listing ID: X10417647
33 Stonegate Ave , Mono, L9W 6T4, Ontario
| The Brookfield Built "Surrey" Model Sits On a 60 Ft Frontage Lot. This Bungalow with Loft Offers up to 5,850 Sq Ft of Total Living Space (2,550 Sq Ft on Main Floor + 750 Sq Ft Loft Area and Addition Unfinished Basement Space Of 2,550 Sq Ft). This Bright and Spacious Turn Key Property Shows True Pride of Ownership Throughout and Includes Multiple Recent Upgrades to Bathrooms, Powder Rooms, Flooring As Well As Kitchen Cabinetry. Features: Den, Large Open Concept Family Rm & Kitchen With Quartz Counter Eat-In Kitchen, Backsplash, Pantry, New S/S Appliances Is Perfect For Entertaining With Walkout To An Inviting Rear Yard, Dining Room, 4 Spacious Bedrooms (Bungalow-Loft With 4th Bedroom In-Law Suite Potential & Separate Living Area With 3 Pc Bathroom) Prime Bedroom With A Spa-Like 5 Pc Ensuite, 9 Ft Ceilings, 8 Ft. Doors, Home Is Very Bright And Spacious Throughout. Huge Unfinished Basement Space Of 2550 Sq Ft Awaits Your Dream Project. Enjoy The Private Rear Garden with A Concrete Patio. Located In a Great Neighborhood with Easy Access to Schools, Retail, Hwys & Local Amenities. Hwt & Humidifier Is Owned. |
| Price | $1,749,900 |
| Taxes: | $7793.00 |
| Address: | 33 Stonegate Ave , Mono, L9W 6T4, Ontario |
| Lot Size: | 60.04 x 143.27 (Feet) |
| Acreage: | < .50 |
| Directions/Cross Streets: | Hwy 9/ 1st Line/ French Dr |
| Rooms: | 10 |
| Bedrooms: | 4 |
| Bedrooms +: | |
| Kitchens: | 1 |
| Family Room: | Y |
| Basement: | Full, Unfinished |
| Approximatly Age: | 6-15 |
| Property Type: | Detached |
| Style: | Bungaloft |
| Exterior: | Brick, Stone |
| Garage Type: | Attached |
| (Parking/)Drive: | Private |
| Drive Parking Spaces: | 8 |
| Pool: | None |
| Approximatly Age: | 6-15 |
| Approximatly Square Footage: | 3000-3500 |
| Property Features: | Beach, Fenced Yard, Hospital, Lake/Pond, Park, School |
| Fireplace/Stove: | Y |
| Heat Source: | Gas |
| Heat Type: | Forced Air |
| Central Air Conditioning: | Central Air |
| Laundry Level: | Main |
| Elevator Lift: | N |
| Sewers: | Sewers |
| Water: | Municipal |
| Utilities-Cable: | Y |
| Utilities-Hydro: | Y |
| Utilities-Gas: | Y |
| Utilities-Telephone: | A |
$
%
Years
This calculator is for demonstration purposes only. Always consult a professional
financial advisor before making personal financial decisions.
| Although the information displayed is believed to be accurate, no warranties or representations are made of any kind. |
| RE/MAX SPECIALISTS TAVSELLS INC. |
|
|

Dir:
1-866-382-2968
Bus:
416-548-7854
Fax:
416-981-7184
| Virtual Tour | Book Showing | Email a Friend |
Jump To:
At a Glance:
| Type: | Freehold - Detached |
| Area: | Dufferin |
| Municipality: | Mono |
| Neighbourhood: | Rural Mono |
| Style: | Bungaloft |
| Lot Size: | 60.04 x 143.27(Feet) |
| Approximate Age: | 6-15 |
| Tax: | $7,793 |
| Beds: | 4 |
| Baths: | 4 |
| Fireplace: | Y |
| Pool: | None |
Locatin Map:
Payment Calculator:
- Color Examples
- Green
- Black and Gold
- Dark Navy Blue And Gold
- Cyan
- Black
- Purple
- Gray
- Blue and Black
- Orange and Black
- Red
- Magenta
- Gold
- Device Examples

