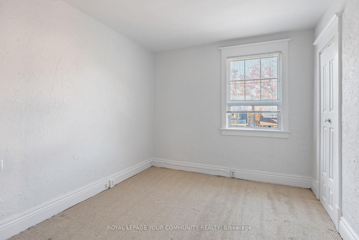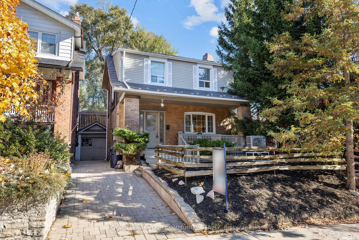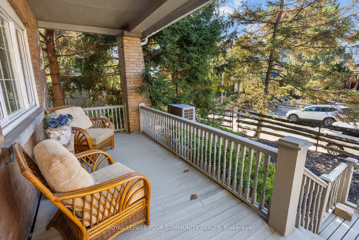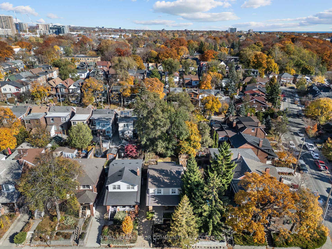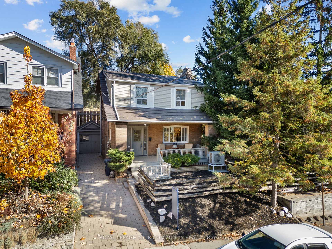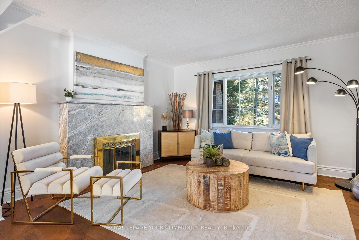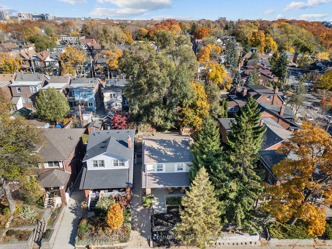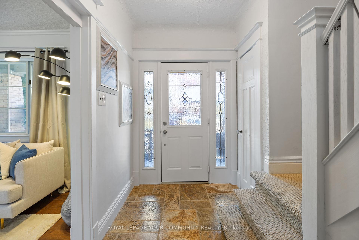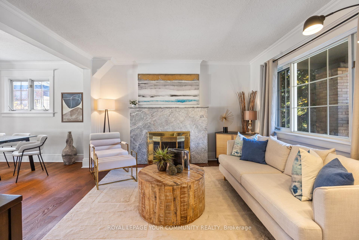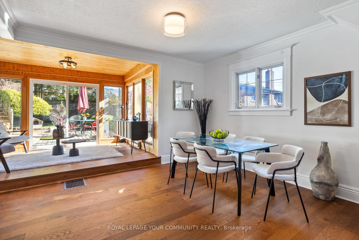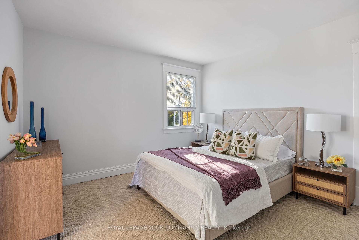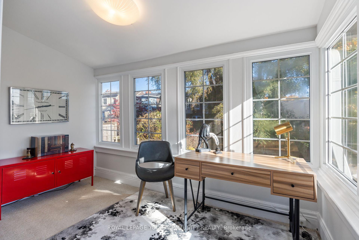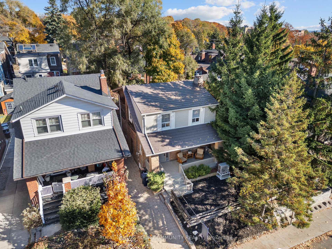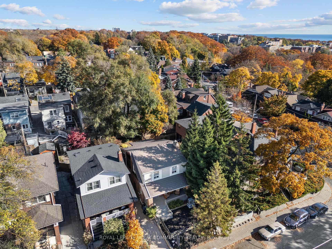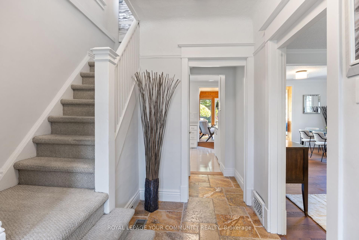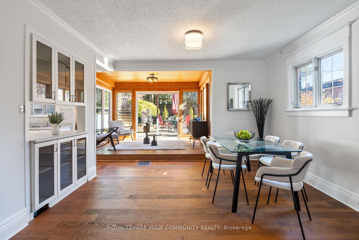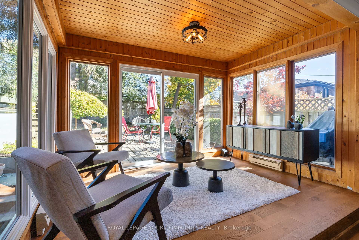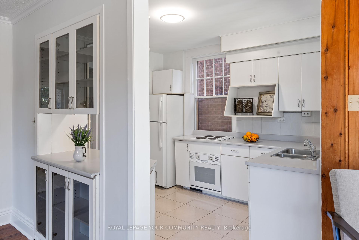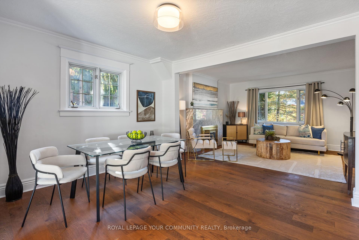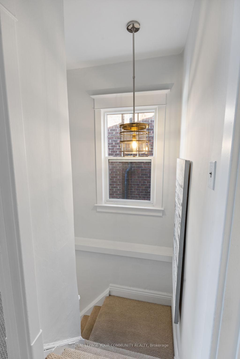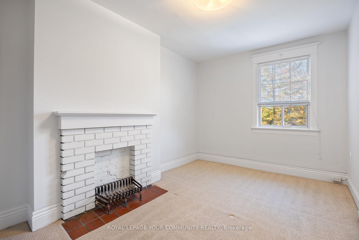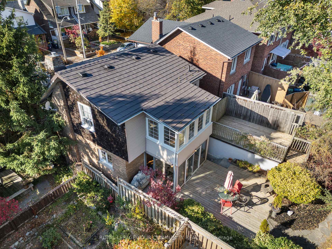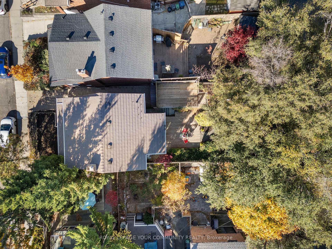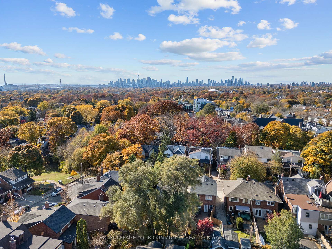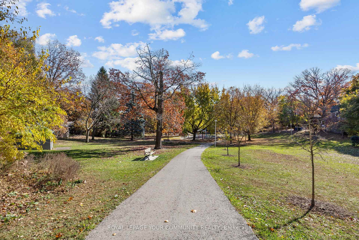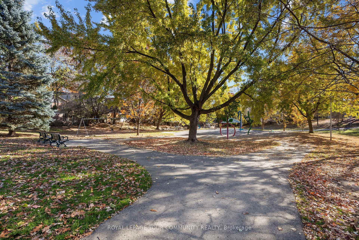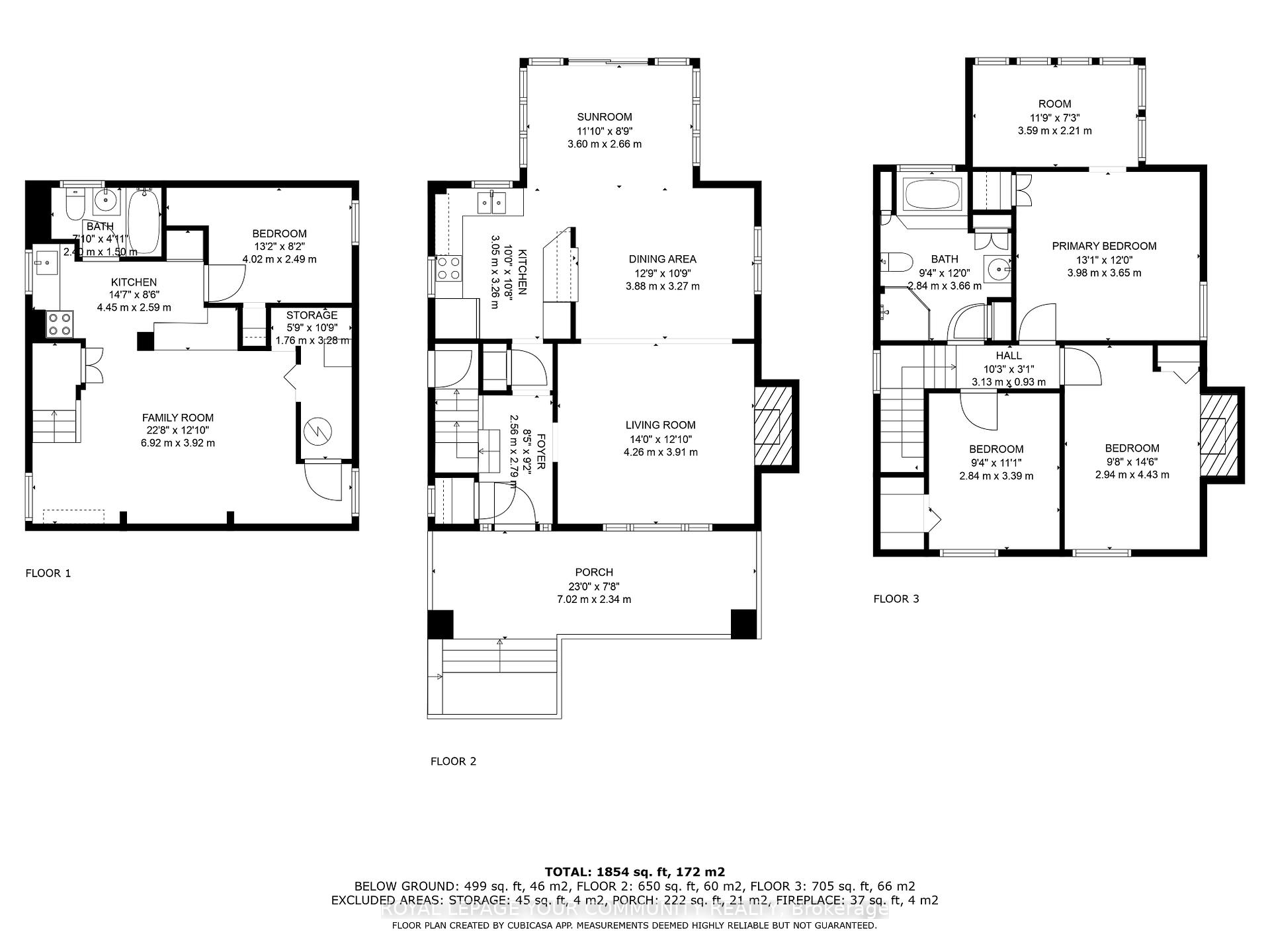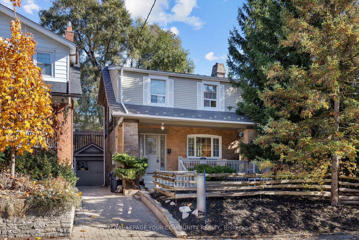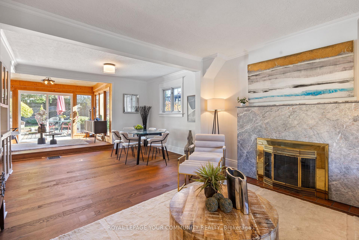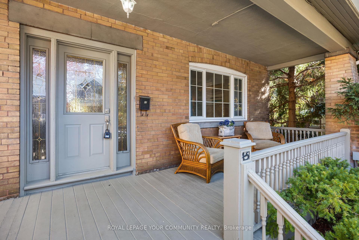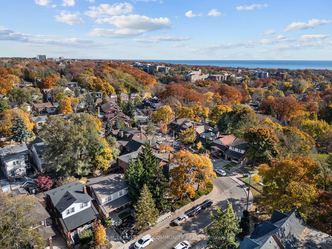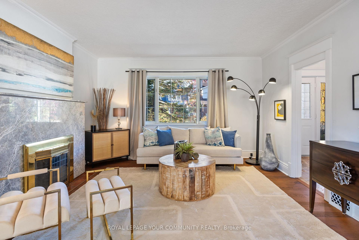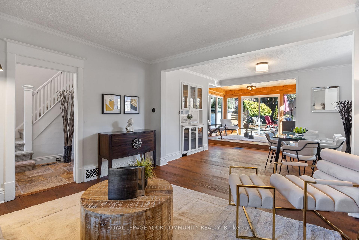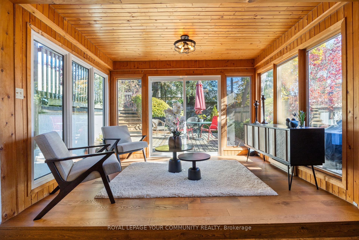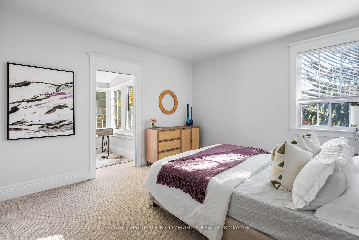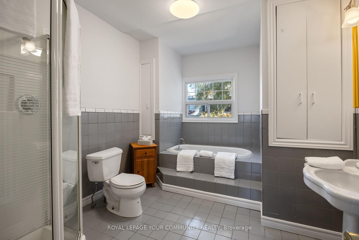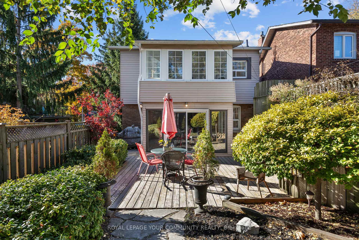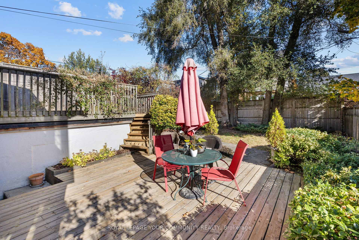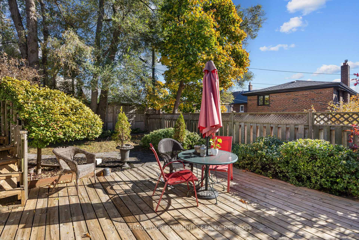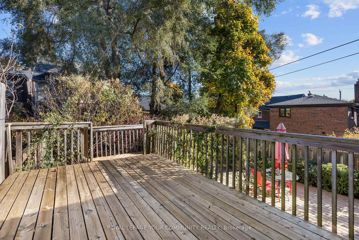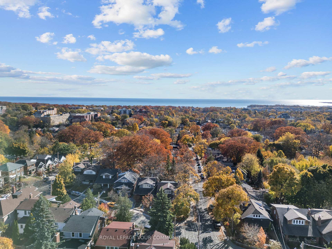$1,299,900
Available - For Sale
Listing ID: E10417968
45 Beach View Cres , Toronto, M4E 2L6, Ontario
| Fantastic 3+1 bedroom detached home in the sought-after Upper Beaches neighborhood of Toronto, nestled on an excellent street just steps from a beautiful Cassels park. This spacious property sits on a large lot and offers tremendous potential with additional sunroom and office space. Highlights include parking, a separate entrance to the basement, and great layout possibilities. Floor plans are available to help envision the full potential of this wonderful family home in a vibrant community, close to shops, schools, and transit. A fantastic opportunity to create a custom dream home in a prime location! Separate entrance to basement. laundry on main floor. |
| Extras: Metal roof . Furnace 5 years old , AC 1 year old ( hybrid system) Floorplans and drone photos attached. Basement is not retrofit. Open house November 16/17 2-4 p.m. |
| Price | $1,299,900 |
| Taxes: | $6008.00 |
| Address: | 45 Beach View Cres , Toronto, M4E 2L6, Ontario |
| Lot Size: | 34.00 x 90.00 (Feet) |
| Directions/Cross Streets: | WOODBINE/GERRARD |
| Rooms: | 7 |
| Bedrooms: | 3 |
| Bedrooms +: | 1 |
| Kitchens: | 1 |
| Kitchens +: | 1 |
| Family Room: | N |
| Basement: | Apartment, Sep Entrance |
| Property Type: | Detached |
| Style: | 2-Storey |
| Exterior: | Brick |
| Garage Type: | None |
| (Parking/)Drive: | Private |
| Drive Parking Spaces: | 1 |
| Pool: | None |
| Other Structures: | Drive Shed |
| Property Features: | Beach, Hospital, Library, Park, Public Transit, School |
| Fireplace/Stove: | N |
| Heat Source: | Gas |
| Heat Type: | Forced Air |
| Central Air Conditioning: | Other |
| Laundry Level: | Main |
| Elevator Lift: | N |
| Sewers: | Sewers |
| Water: | Municipal |
| Water Supply Types: | Comm Well |
| Utilities-Cable: | A |
| Utilities-Hydro: | A |
| Utilities-Gas: | A |
| Utilities-Telephone: | A |
$
%
Years
This calculator is for demonstration purposes only. Always consult a professional
financial advisor before making personal financial decisions.
| Although the information displayed is believed to be accurate, no warranties or representations are made of any kind. |
| ROYAL LEPAGE YOUR COMMUNITY REALTY |
|
|

Dir:
1-866-382-2968
Bus:
416-548-7854
Fax:
416-981-7184
| Virtual Tour | Book Showing | Email a Friend |
Jump To:
At a Glance:
| Type: | Freehold - Detached |
| Area: | Toronto |
| Municipality: | Toronto |
| Neighbourhood: | East End-Danforth |
| Style: | 2-Storey |
| Lot Size: | 34.00 x 90.00(Feet) |
| Tax: | $6,008 |
| Beds: | 3+1 |
| Baths: | 2 |
| Fireplace: | N |
| Pool: | None |
Locatin Map:
Payment Calculator:
- Color Examples
- Green
- Black and Gold
- Dark Navy Blue And Gold
- Cyan
- Black
- Purple
- Gray
- Blue and Black
- Orange and Black
- Red
- Magenta
- Gold
- Device Examples

